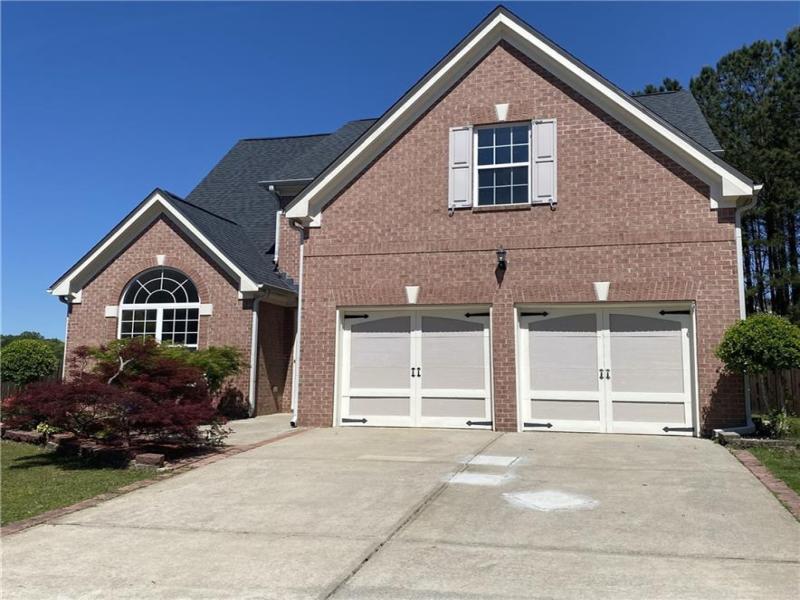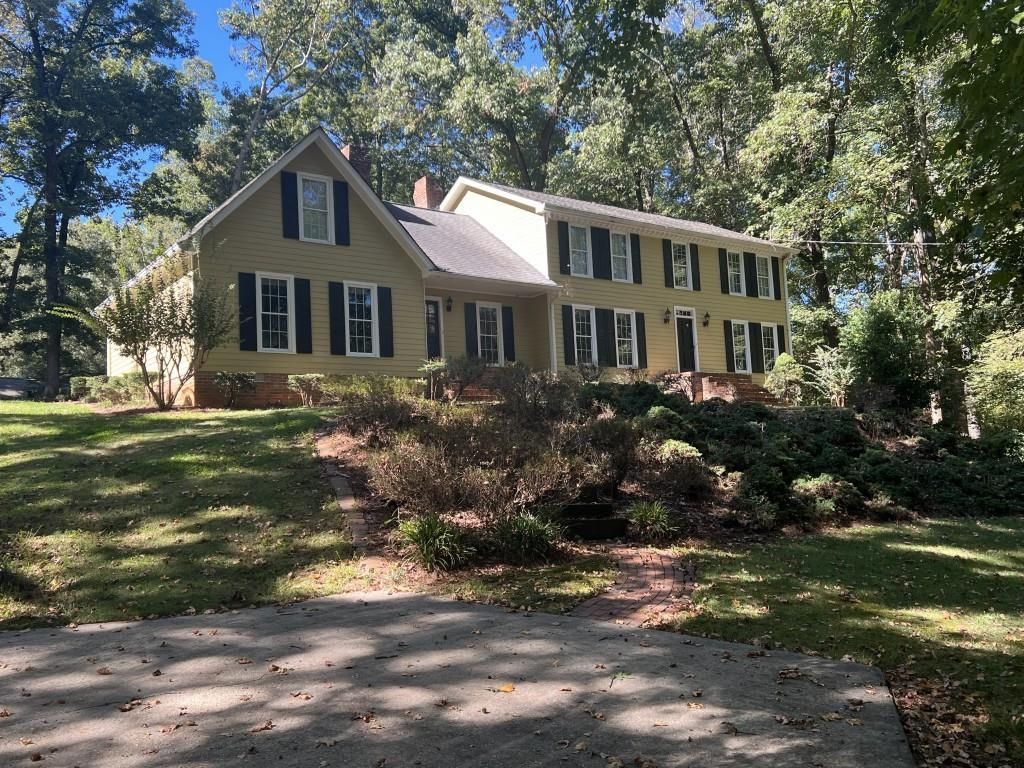This Beautiful Ranch w/ a Mid-Century Modern Flare is Ready to Move Into * With a Combination of Stone, Brick & Board & Batten Siding the Design is Unique & Sleek * This Re-Designed Open Floorplan Ranch is Hard to Find & a Rare Opportunity * The Large Greatroom w/ a Brick Fireplace Leads into the The Updated Eat-in Kitchen Featuring Cherry Cabinetry, Granite Countertops, Black Appliances, Breakfast Bar & Built-in Desk * Through the Greatroom Out the Glass Barn Door is the 25×12 Sunroom w/ Separate Split Unit HVAC * Owners Suite & 2 Add’l Spacious Bedrooms on the Main * Large Laundry Room/Mud Room On the Main * The Finished Basement Boasts a 4th Bedroom or Second Master, Full Bath w/Jetted Tub, Wet Bar & Storage Perfect for a Teen or In-Law Suite * The Expansive Double Deck & Screened Porch Offer Even More Space for Entertaining & Look Out Over the Wooded, Private Backyard * New Roof, New Hot Water Heater, Insulated Windows & More * This Well Maintained Home is Close to Schools, Shopping & Restaurants * Very Close to the Hip & Thriving Downtown Lilburn Area w/ Parks & Recreation Close By as Well * No HOA w/ Optional Swim & Tennis Membership Available! You Don’t Want to Miss Out on this One!!!
Listing Provided Courtesy of Keller Williams Realty Atl Partners
Property Details
Price:
$439,900
MLS #:
7474461
Status:
Active
Beds:
4
Baths:
3
Address:
4718 Emily Drive SW
Type:
Single Family
Subtype:
Single Family Residence
Subdivision:
Hanarry Estates West
City:
Lilburn
Listed Date:
Oct 20, 2024
State:
GA
Finished Sq Ft:
2,120
Total Sq Ft:
2,120
ZIP:
30047
Year Built:
1973
See this Listing
Mortgage Calculator
Schools
Elementary School:
Camp Creek
Middle School:
Trickum
High School:
Parkview
Interior
Appliances
Dishwasher, Disposal, Electric Range, Gas Water Heater, Microwave, Refrigerator
Bathrooms
3 Full Bathrooms
Cooling
Ceiling Fan(s), Central Air
Fireplaces Total
1
Flooring
Carpet, Ceramic Tile, Hardwood, Tile
Heating
Natural Gas
Laundry Features
Laundry Room, Main Level, Mud Room
Exterior
Architectural Style
Ranch
Community Features
Near Schools, Near Shopping, Near Trails/ Greenway, Pool
Construction Materials
Brick 4 Sides, Stone
Exterior Features
Private Entrance, Private Yard, Rain Gutters
Other Structures
None
Parking Features
Attached, Garage, Garage Door Opener, Kitchen Level, Level Driveway
Roof
Composition
Financial
Tax Year
2023
Map
Community
- Address4718 Emily Drive SW Lilburn GA
- SubdivisionHanarry Estates West
- CityLilburn
- CountyGwinnett – GA
- Zip Code30047
Similar Listings Nearby
- 5235 SHADOW PATH Lane SW
Lilburn, GA$570,000
4.17 miles away
- 2924 Valley Spring Drive
Lawrenceville, GA$565,000
4.44 miles away
- 1645 Highpoint Road
Snellville, GA$559,900
3.90 miles away
- 772 Brookwood Terrace SW
Lilburn, GA$550,000
1.27 miles away
- 4082 Palace Court SW
Lilburn, GA$550,000
1.40 miles away
- 2155 Rosedale Road
Snellville, GA$550,000
4.48 miles away
- 5084 Oak Leaf Terrace
Stone Mountain, GA$550,000
2.63 miles away
- 3066 Zodiac Court
Lawrenceville, GA$549,900
3.91 miles away
- 3046 Zodiac Court
Lawrenceville, GA$549,900
3.91 miles away
- 3656 RAINBOW Circle
Snellville, GA$549,900
3.77 miles away

4718 Emily Drive SW
Lilburn, GA
LIGHTBOX-IMAGES
































































































































































































































































































































































































































































































































