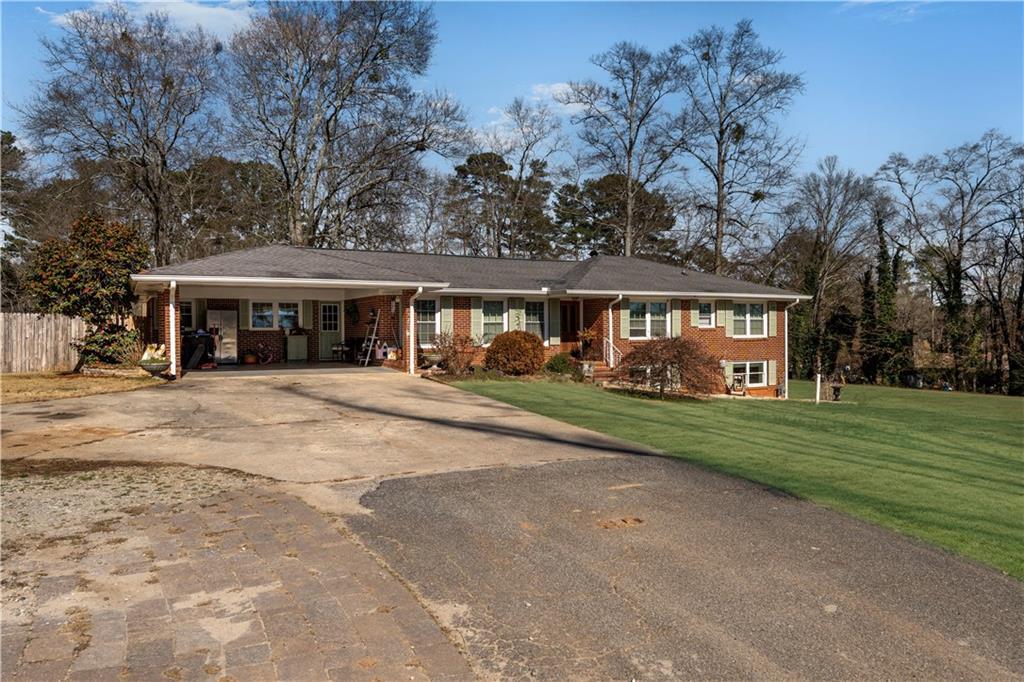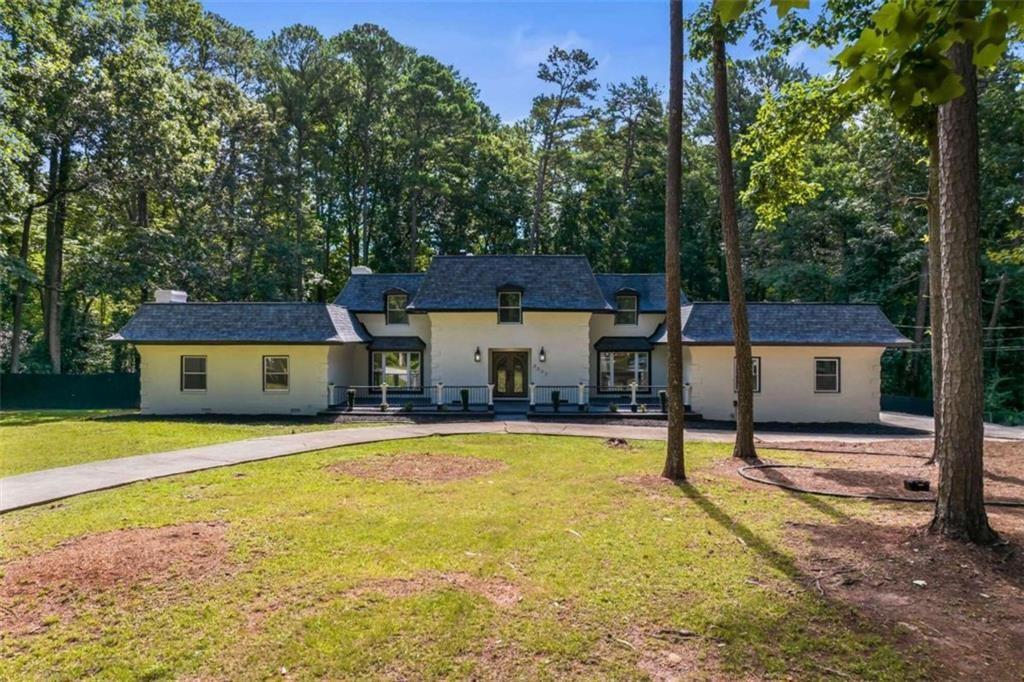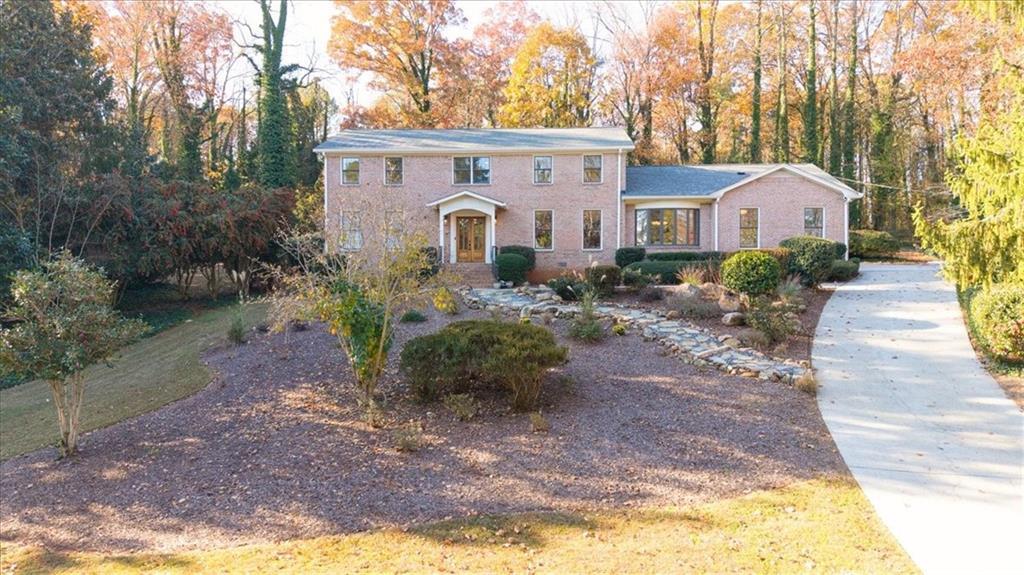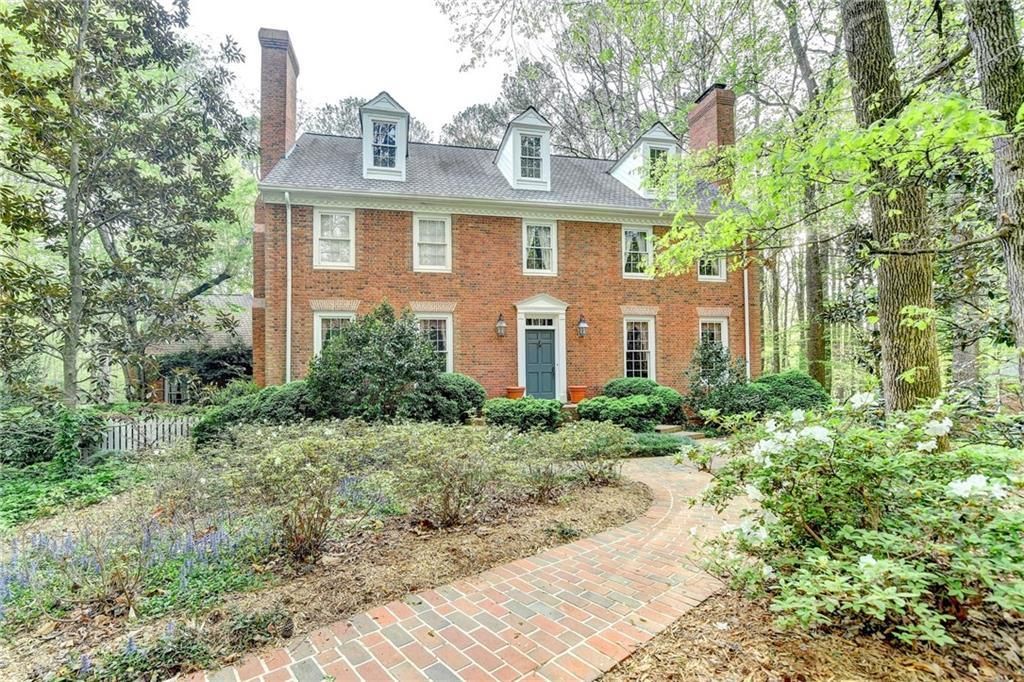Perfectly situated on a manicured one-acre lot, this newly built 4-bedroom, 3.5-bath luxury ranch blends elegant craftsmanship with modern functionality—all on a single, thoughtfully designed level. With high-end finishes throughout and an open, fluid layout, this home offers a refined living experience without sacrificing comfort. Step inside to find wide-plank DuraLux luxury vinyl flooring, soaring ceilings, and Marvin fiberglass windows that fill the home with natural light. Every space feels intentional, stylish, and built to last. The chef’s kitchen features slim shaker cabinetry, Calacatta quartz countertops, a full-height backsplash, and a large walk-in butler’s pantry. For those seeking elevated culinary functionality, a Scullery Kitchen upgrade is available for $10,000, adding a sink, cooktop with oven, and refrigerator space in a private second prep area. Each of the four bedrooms is paired with an en-suite bath, while the primary suite showcases luxury Italian leather tile, a frameless glass walk-in shower, and premium Kohler fixtures—creating a spa-like retreat with every detail considered. Outdoors, enjoy a covered rear patio with vaulted ceiling and paver flooring—ideal for relaxing evenings or weekend gatherings. The home is equipped with a 5-ton Carrier HVAC system (5-year warranty), 50-gallon Rheem water heater, and dual-fuel heating and cooling for year-round energy-efficient comfort. Buyers who act early may have the opportunity to personalize select finishes before completion, adding a custom touch to this already exceptional home. Interior photos are of another new construction property with similar layout.
Listing Provided Courtesy of Coldwell Banker Realty
Property Details
Price:
$895,000
MLS #:
7590195
Status:
Active
Beds:
4
Baths:
4
Address:
520 SW Rockbridge Road SW
Type:
Single Family
Subtype:
Single Family Residence
City:
Lilburn
Listed Date:
Jun 2, 2025
State:
GA
Finished Sq Ft:
3,276
Total Sq Ft:
3,276
ZIP:
30047
Year Built:
2025
See this Listing
Mortgage Calculator
Schools
Elementary School:
Arcado
Middle School:
Trickum
High School:
Parkview
Interior
Appliances
Dishwasher, Gas Cooktop, Gas Oven, Gas Water Heater, Microwave, Range Hood
Bathrooms
3 Full Bathrooms, 1 Half Bathroom
Cooling
Central Air
Fireplaces Total
1
Flooring
Other
Heating
Central, Natural Gas
Laundry Features
Laundry Room, Main Level
Exterior
Architectural Style
Ranch
Community Features
None
Construction Materials
Brick Front, Cement Siding
Exterior Features
Other
Other Structures
None
Parking Features
Garage, Level Driveway
Roof
Composition, Shingle
Security Features
None
Financial
Tax Year
2024
Taxes
$1
Map
Community
- Address520 SW Rockbridge Road SW Lilburn GA
- SubdivisionNone
- CityLilburn
- CountyGwinnett – GA
- Zip Code30047
Similar Listings Nearby
- 1565 Mountain Shadow Trail
Stone Mountain, GA$1,100,000
4.00 miles away
- 90 W Peachtree Street
Norcross, GA$1,100,000
4.75 miles away
- 4983 Arcado Road SW
Lilburn, GA$1,000,000
2.03 miles away
- 1283 Silver Trace Drive SW
Lilburn, GA$975,000
4.52 miles away
- 1054 Morgan Garner Drive SW
Lilburn, GA$969,000
3.47 miles away
- 2023 Stoneleigh Drive
Stone Mountain, GA$929,900
3.08 miles away
- 5971 Brundage Lane
Norcross, GA$925,000
4.92 miles away
- 2237 Gunstock Drive
Stone Mountain, GA$900,000
2.74 miles away
- 5884 Hammersmith Road
Stone Mountain, GA$879,000
1.87 miles away

520 SW Rockbridge Road SW
Lilburn, GA
LIGHTBOX-IMAGES





























































































































































































































































































































































































































































































































































































































