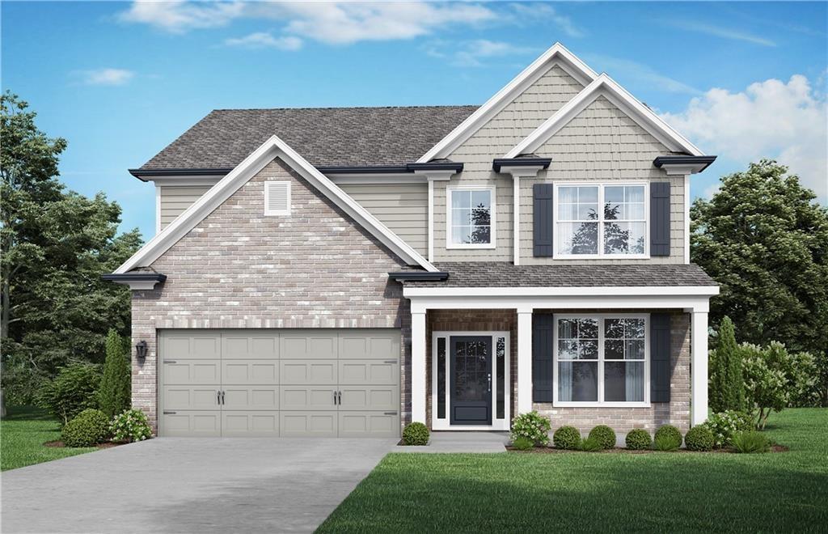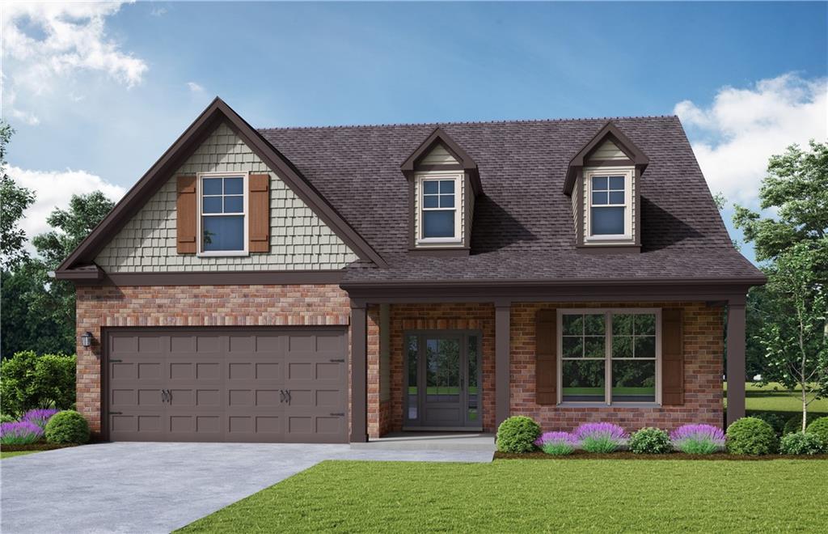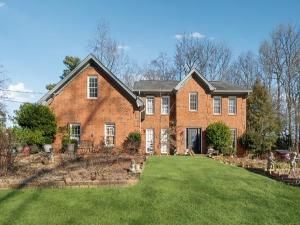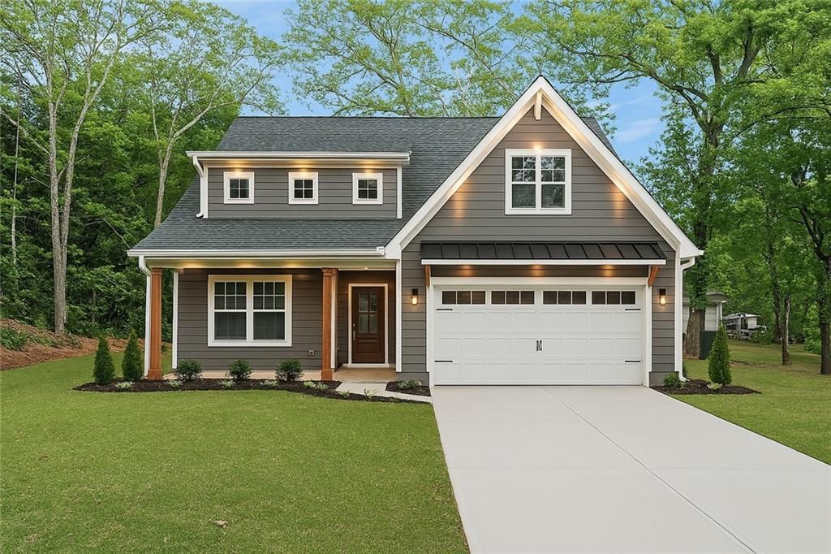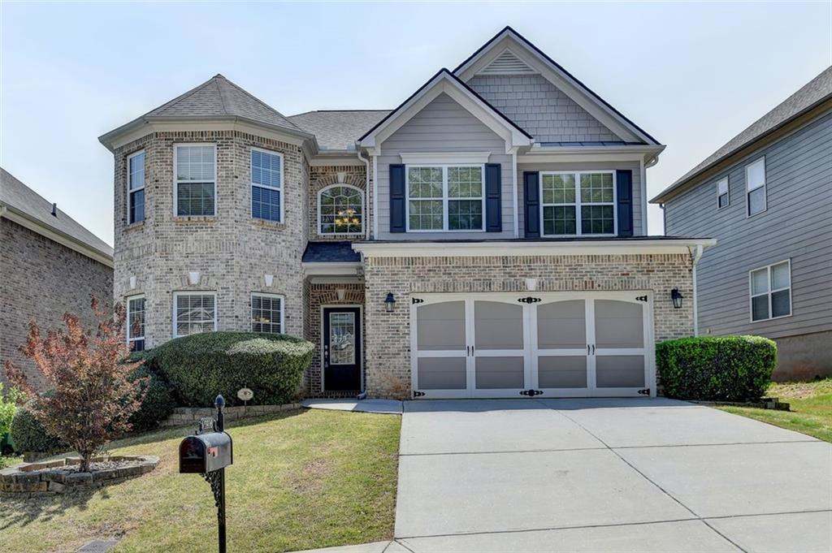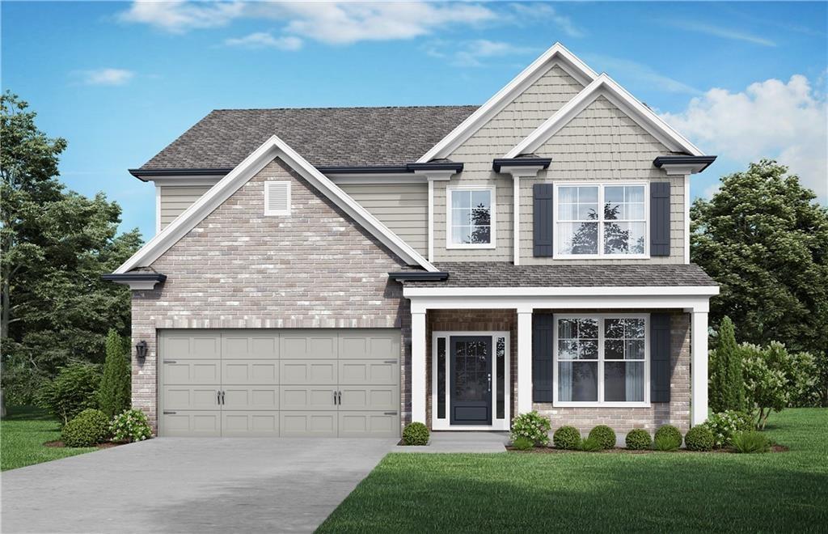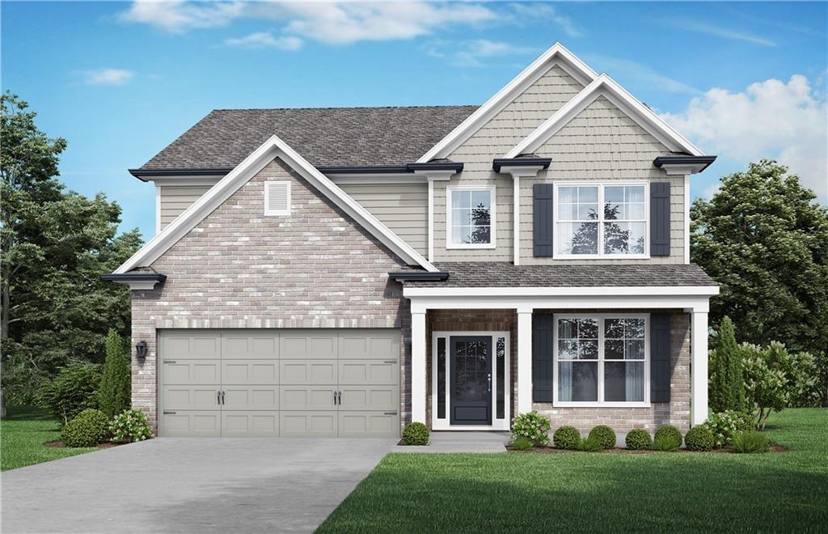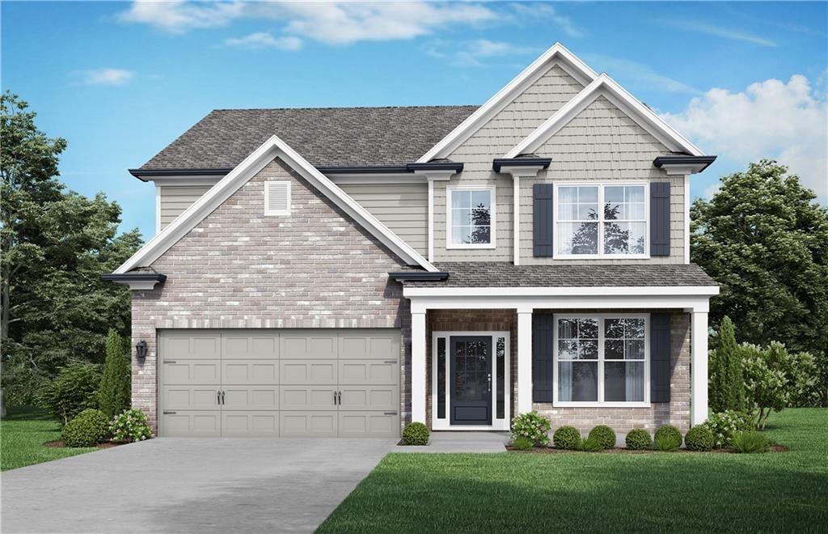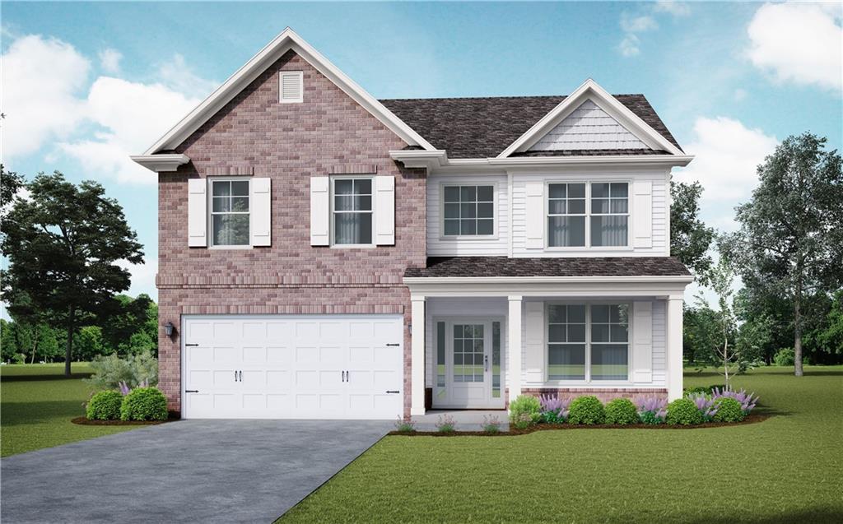Move-In Ready Cul-De-Sac gem with new kitchen, fully renovated bathrooms & expansive outdoor living! Both full bathrooms have been completely renovated. The primary bath offers a spa-inspired walk-in shower with frameless glass and a rainfall showerhead, complemented by new tile, a sleek vanity, and premium fixtures. The hall bath includes a new tub, stylish tile surround, modern vanity, and fixtures. Hardwood floors throughout and fresh paint create a warm, cohesive living space.
At the heart of the home is a bright, flexible sunroom with heating and air—perfect as a family room, play area, or home office. This space opens directly onto the decks on both sides, seamlessly connecting indoor comfort with outdoor living.
Step outside to an expansive wrap-around deck—ideal for entertaining, outdoor dining, or relaxing evenings. The private backyard features two versatile sheds for storage, hobbies, or gardening.
With a 2-car garage, top-rated Parkview High School zoning, and a prime location off Harmony Grove Road—offering easy access to both Hwy 29 and Hwy 78.
Experience this exceptional home in person—schedule your private tour today!
At the heart of the home is a bright, flexible sunroom with heating and air—perfect as a family room, play area, or home office. This space opens directly onto the decks on both sides, seamlessly connecting indoor comfort with outdoor living.
Step outside to an expansive wrap-around deck—ideal for entertaining, outdoor dining, or relaxing evenings. The private backyard features two versatile sheds for storage, hobbies, or gardening.
With a 2-car garage, top-rated Parkview High School zoning, and a prime location off Harmony Grove Road—offering easy access to both Hwy 29 and Hwy 78.
Experience this exceptional home in person—schedule your private tour today!
Listing Provided Courtesy of Virtual Properties Realty. Biz
Property Details
Price:
$419,999
MLS #:
7529764
Status:
Active
Beds:
3
Baths:
3
Address:
5678 Fern Creek Drive SW
Type:
Single Family
Subtype:
Single Family Residence
Subdivision:
North Fork Un1
City:
Lilburn
Listed Date:
Feb 24, 2025
State:
GA
Finished Sq Ft:
1,700
Total Sq Ft:
1,700
ZIP:
30047
Year Built:
1976
See this Listing
Mortgage Calculator
Schools
Elementary School:
Arcado
Middle School:
Trickum
High School:
Parkview
Interior
Appliances
Dishwasher, Electric Range, Microwave, Refrigerator
Bathrooms
2 Full Bathrooms, 1 Half Bathroom
Cooling
Central Air
Fireplaces Total
1
Flooring
Other
Heating
Forced Air
Laundry Features
Main Level
Exterior
Architectural Style
Traditional
Community Features
None
Construction Materials
Other
Exterior Features
Other
Other Structures
None
Parking Features
Garage
Roof
Other
Security Features
None
Financial
Tax Year
2024
Taxes
$3,475
Map
Community
- Address5678 Fern Creek Drive SW Lilburn GA
- SubdivisionNorth Fork Un1
- CityLilburn
- CountyGwinnett – GA
- Zip Code30047
Similar Listings Nearby
- 4128 Mayflower Court SW
Lilburn, GA$545,000
4.26 miles away
- 3786 Lockaby Way
Lawrenceville, GA$542,454
4.96 miles away
- 3627 Lockaby Way
Lawrenceville, GA$542,209
4.96 miles away
- 24 Planters Drive SW
Lilburn, GA$540,000
0.88 miles away
- 5260 Moore Street
Stone Mountain, GA$535,000
3.93 miles away
- 5976 PRINCETON RUN Trail
Tucker, GA$535,000
0.64 miles away
- 3897 Lockaby Way
Lawrenceville, GA$533,454
4.96 miles away
- 3906 Lockaby Way
Lawrenceville, GA$533,454
4.96 miles away
- 3947 Lockaby Way
Lawrenceville, GA$533,454
4.96 miles away
- 3877 Lockaby Way
Lawrenceville, GA$531,071
4.96 miles away

5678 Fern Creek Drive SW
Lilburn, GA
LIGHTBOX-IMAGES
































































