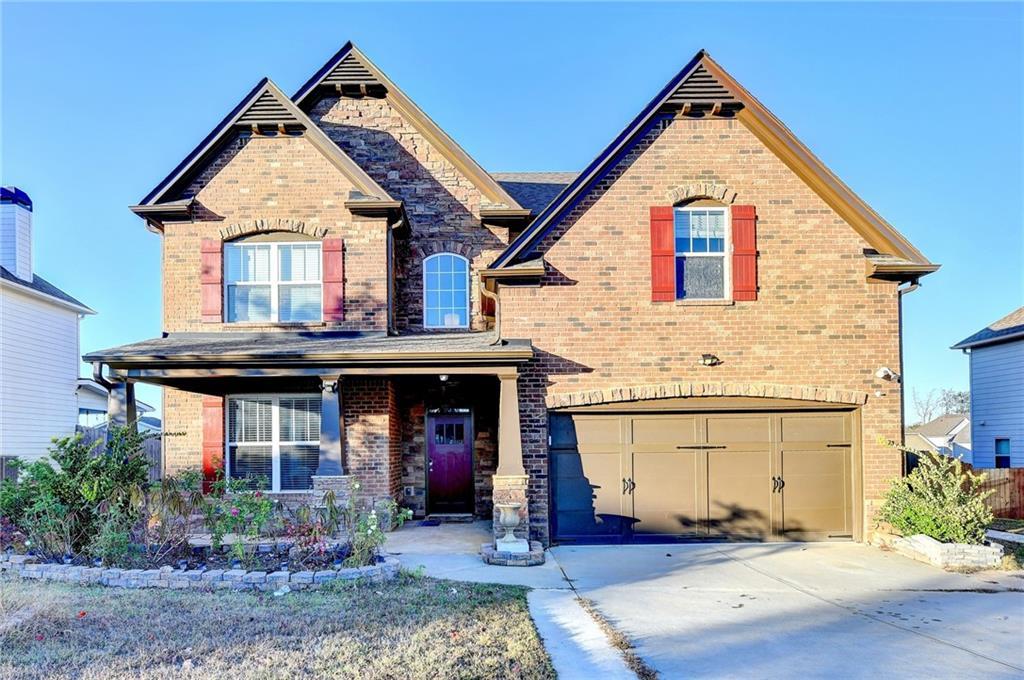WOW WOW WOW you are looking at a newer 3 year old home in a highly sought after PARKVIEW EAST neighbourhood in PARKVIEW high school district. This move-in ready energy efficient home was built by Meritage Homes. This fantastic home offers 4 bedrooms and 2.5 baths with 2392 square feet. Upon entering, you will see such a quiet and well-organized newer neighbourhood with pools, sidewalks and playground. This wonderful home is just a few homes away from the neighbourhood entry. Upon entering the property you will see a nice driveway and a lovely front yard. The home offers two car garage for parking and storage. This beautiful home offers a glowing high quality LVP material on the first main level. The flex room on the main level with two doors can be used for office or for entertaining. The large kitchen is open to the family that features all stainless steel appliances, double stainless steel sinks, the dishwasher, gas stove and oven, the microwave with the ventilation fan that is connected to the outside and the beautiful backsplash. The stainless steel Whirlpool fridge will stay at no charge to the buyers. The beautiful GRANITE countertop with modern and highly desirable colour with a HUGE KITCHEN ISLAND for your family’s convenience or entertaining. This chef kitchen offers lots of cabinets for storages. The walk-in KITCHEN PATRY IS wonderful to have. The two car garage is directly accessible to the kitchen for your convenience. Love the family room with five windows filled with natural light and a beautiful fireplace. Love the double glass door open wide to the backyard that brings tons of natural light to the home. The backyard is huge and relatively level with the private fence. The patio was recently extended expansively with the newly installed gazebo in 2024 to make it a perfect combo for family entertainment or family gatherings. If you do not want the staircase faces directly with the front door, this is the one. The staircase with carpet is hiding well from the family room to the second floor. The extra bonus LOFT upstairs is spacious for your family to entertain. The washing room is upstairs for your convenience. The master suite upstairs with two windows for natural light. The master bath offers separate the bath tub and standing shower with double vanities and the wall mirror. LOVE the HUGE WALK-IN CLOSET, too. All three other bedrooms are relatively large with windows and closets. The other full bath offers double vanities, as well. This fantastic home paint is clean and all home is clean and fresh and ready to move in. Home is an excellent school district. This lovely home is near Arcado road, Lilburn stone mountain road, Rockbridge road, near I85, I285 and highway 78, near LIONS CLUB PARK and JB WILLIAMS PARK. This fantastic home is about 0.7 miles (about 2 minutes) from Arcado elementary school; about 1.7 miles from Trickum middle school; about 1.8 high ranking PARKVIEW High school. This home is about 22 miles from Georgia Tech University and about 16 miles from EMORY UNIVERISTY. HOA fee is lower with 600 dollars per year. NO RENTAL RESTRICTIONS. SUCH A WELL-DESIGNED LAYOUT HOME WITH TONS OF NATURAL LIGHT. HOME IS UNDER ACTIVE TERMITE BOND; NO SIGN OF TERMITE ACTITIVIES. HOME IS READY TO MOVE IN. FREE ONE YEAR HOME WARRANTY UP TO 675 DOLLARS. AND FREE TERMITE CLEANRACE LETTER. FREE ONE YEAR TERMITE BOND. HURRY BEFORE IT IS GONE !!!
Listing Provided Courtesy of NDI Maxim Residential
Property Details
Price:
$565,000
MLS #:
7518243
Status:
Active
Beds:
4
Baths:
3
Address:
4839 Dufour Drive
Type:
Single Family
Subtype:
Single Family Residence
Subdivision:
PARKVIEW EAST
City:
Lilburn
Listed Date:
Feb 4, 2025
State:
GA
Finished Sq Ft:
2,392
Total Sq Ft:
2,392
ZIP:
30047
Year Built:
2021
See this Listing
Mortgage Calculator
Schools
Elementary School:
Arcado
Middle School:
Trickum
High School:
Parkview
Interior
Appliances
Dishwasher, Gas Water Heater, Microwave, Refrigerator, Washer
Bathrooms
2 Full Bathrooms, 1 Half Bathroom
Cooling
Ceiling Fan(s), Central Air
Fireplaces Total
1
Flooring
Brick, Carpet, Luxury Vinyl
Heating
Central
Laundry Features
Laundry Room, Upper Level
Exterior
Architectural Style
Traditional
Community Features
Homeowners Assoc, Near Schools, Near Shopping, Playground, Pool, Sidewalks
Construction Materials
Brick Front
Exterior Features
Private Yard
Other Structures
Gazebo
Parking Features
Driveway, Garage, Garage Door Opener, Level Driveway
Parking Spots
2
Roof
Composition
Financial
HOA Fee
$600
HOA Frequency
Annually
Tax Year
2024
Taxes
$6,036
Map
Community
- Address4839 Dufour Drive Lilburn GA
- SubdivisionPARKVIEW EAST
- CityLilburn
- CountyGwinnett – GA
- Zip Code30047
Similar Listings Nearby
- 3860 Rajean Drive
Lawrenceville, GA$729,900
2.37 miles away
- 1947 Clark Drive
Tucker, GA$720,000
4.78 miles away
- 1151 Nash Lee Drive SW
Lilburn, GA$699,900
2.69 miles away
- 1841 Kanawha Trail
Smoke Rise, GA$699,000
3.46 miles away
- 3431 Tioga Lake Cove
Lawrenceville, GA$685,000
4.30 miles away
- 2650 LONGACRE PARK Way
Lawrenceville, GA$680,000
4.66 miles away
- 1960 Silver Hill Road
Stone Mountain, GA$680,000
2.86 miles away
- 211 Marquis Court SW
Lilburn, GA$679,900
1.25 miles away
- 4236 Providence Lane
Tucker, GA$670,000
4.78 miles away
- 1079 Bar Harbor Place
Lawrenceville, GA$663,000
4.29 miles away

4839 Dufour Drive
Lilburn, GA
LIGHTBOX-IMAGES
















































































































































































































































































































































































































