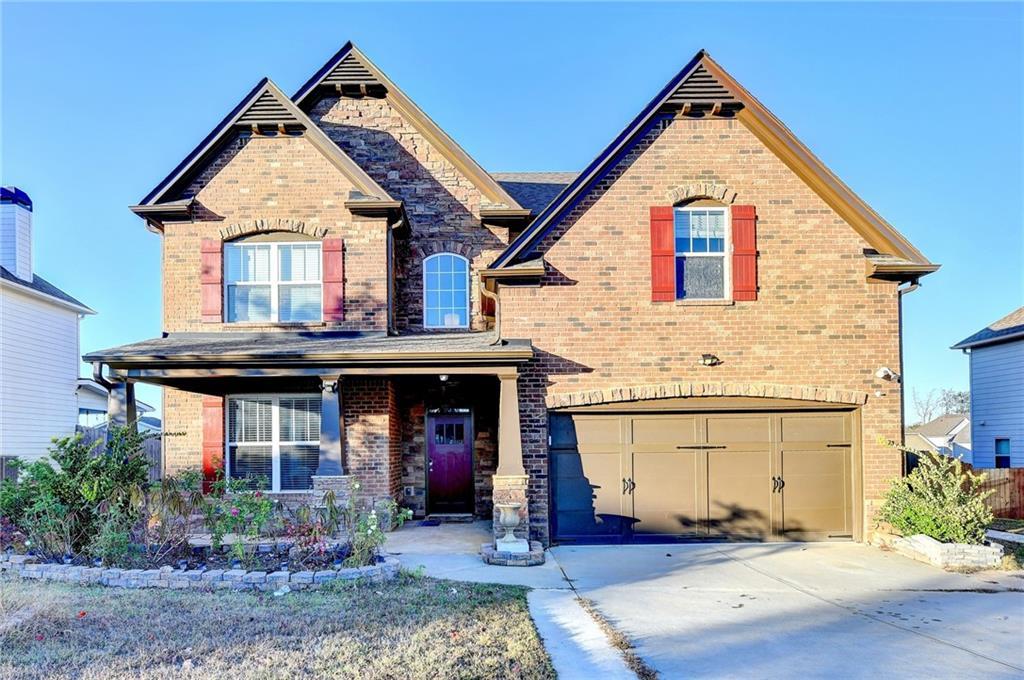Stunning 5-Bedroom, 4-FULL Bath Home in the Heart of Pleasant Glen
This gorgeous home, located on a quiet cul-de-sac, offers an abundance of space, charm, and modern updates. Boasting a timeless brick front, this well-maintained property is designed for both comfort and entertaining.
The chef-inspired kitchen is a true standout, featuring granite countertops, a stylish tile backsplash, beautiful sturdy cabinetry, stainless steel appliances, and a spacious island with a cozy eat-in breakfast room. The inviting 2-story great room is perfect for family gatherings, complete with a gas fireplace that adds warmth and charm.
The oversized owner’s suite is an absolute retreat, offering tray ceilings, a spacious en-suite bathroom with double vanities, a separate tub and shower, and a massive walk-in closet. The main floor also includes a formal dining room, a bedroom/office, and convenient access to a beautifully landscaped backyard, perfect for entertaining during the spring, summer, and fall.
Upstairs, you’ll find four additional generously-sized bedrooms, sharing a full bathroom with double vanity. For added convenience, there’s an oversized garage that can comfortably fit two large SUVs or trucks, with extra storage space.
Enjoy the beautifully maintained backyard with lovely flowers and plants, as well as outdoor storage for lawn equipment. Whether you’re looking for a serene outdoor retreat or a space for family activities, this backyard offers endless possibilities.
This home is ideally located in Gwinnett, just minutes from I-85, Pleasant Hill Road, Hwy 29, and nearby shopping, dining, schools, and parks. You’ll be close to Costco, Sam’s Club, and so much more.
Don’t miss the chance to make this spacious, beautiful home yours. Welcome home!
This gorgeous home, located on a quiet cul-de-sac, offers an abundance of space, charm, and modern updates. Boasting a timeless brick front, this well-maintained property is designed for both comfort and entertaining.
The chef-inspired kitchen is a true standout, featuring granite countertops, a stylish tile backsplash, beautiful sturdy cabinetry, stainless steel appliances, and a spacious island with a cozy eat-in breakfast room. The inviting 2-story great room is perfect for family gatherings, complete with a gas fireplace that adds warmth and charm.
The oversized owner’s suite is an absolute retreat, offering tray ceilings, a spacious en-suite bathroom with double vanities, a separate tub and shower, and a massive walk-in closet. The main floor also includes a formal dining room, a bedroom/office, and convenient access to a beautifully landscaped backyard, perfect for entertaining during the spring, summer, and fall.
Upstairs, you’ll find four additional generously-sized bedrooms, sharing a full bathroom with double vanity. For added convenience, there’s an oversized garage that can comfortably fit two large SUVs or trucks, with extra storage space.
Enjoy the beautifully maintained backyard with lovely flowers and plants, as well as outdoor storage for lawn equipment. Whether you’re looking for a serene outdoor retreat or a space for family activities, this backyard offers endless possibilities.
This home is ideally located in Gwinnett, just minutes from I-85, Pleasant Hill Road, Hwy 29, and nearby shopping, dining, schools, and parks. You’ll be close to Costco, Sam’s Club, and so much more.
Don’t miss the chance to make this spacious, beautiful home yours. Welcome home!
Listing Provided Courtesy of LoKation Real Estate, LLC
Property Details
Price:
$550,000
MLS #:
7519539
Status:
Active
Beds:
5
Baths:
4
Address:
618 Rebecca Ives Drive NW
Type:
Single Family
Subtype:
Single Family Residence
Subdivision:
Pleasant Glen
City:
Lilburn
Listed Date:
Feb 2, 2025
State:
GA
Finished Sq Ft:
3,561
Total Sq Ft:
3,561
ZIP:
30047
Year Built:
2002
See this Listing
Mortgage Calculator
Schools
Elementary School:
Minor
Middle School:
Berkmar
High School:
Berkmar
Interior
Appliances
Dishwasher, Disposal, Double Oven, Dryer, Gas Range, Gas Water Heater, Microwave, Self Cleaning Oven
Bathrooms
4 Full Bathrooms
Cooling
Ceiling Fan(s), Central Air, Zoned
Fireplaces Total
1
Flooring
Carpet, Hardwood
Heating
Forced Air, Natural Gas, Zoned
Laundry Features
Laundry Room, Upper Level
Exterior
Architectural Style
European
Community Features
Homeowners Assoc
Construction Materials
Brick Front
Exterior Features
Private Yard, Rain Gutters, Storage
Other Structures
Outbuilding
Parking Features
Attached, Garage, Garage Door Opener, Garage Faces Front, Kitchen Level
Roof
Ridge Vents, Shingle
Financial
HOA Fee
$414
HOA Frequency
Annually
Tax Year
2023
Taxes
$1,585
Map
Community
- Address618 Rebecca Ives Drive NW Lilburn GA
- SubdivisionPleasant Glen
- CityLilburn
- CountyGwinnett – GA
- Zip Code30047
Similar Listings Nearby
- 1449 Brentford Cove
Snellville, GA$705,000
4.89 miles away
- 1151 Nash Lee Drive SW
Lilburn, GA$699,900
3.57 miles away
- 3431 Tioga Lake Cove
Lawrenceville, GA$685,000
1.04 miles away
- 2650 LONGACRE PARK Way
Lawrenceville, GA$680,000
2.92 miles away
- 211 Marquis Court SW
Lilburn, GA$679,900
4.18 miles away
- 1224 Mcminn Way
Snellville, GA$672,000
4.89 miles away
- 1079 Bar Harbor Place
Lawrenceville, GA$663,000
1.02 miles away
- 2471 Arnold Palmer Way
Duluth, GA$650,000
4.19 miles away
- 4322 Timberland Drive SW
Lilburn, GA$640,000
4.08 miles away
- 2382 Waterscape Trail Trail
Snellville, GA$640,000
4.68 miles away

618 Rebecca Ives Drive NW
Lilburn, GA
LIGHTBOX-IMAGES













































































































































































































































































































































































































































































































