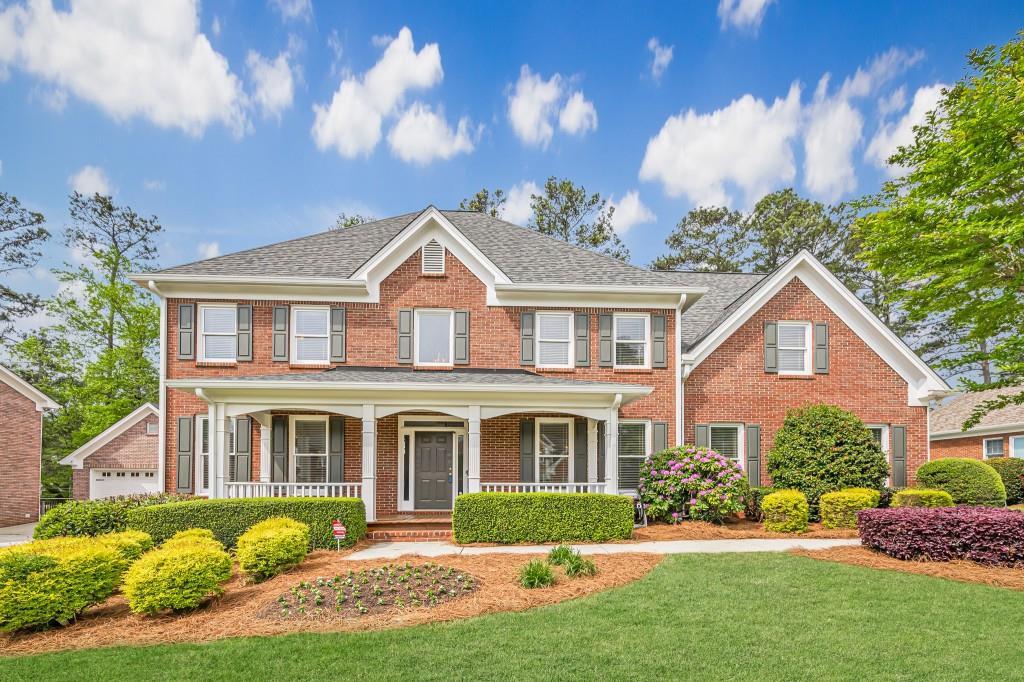Approved Short Sale – Can close in 30 days! Upon entry into the all natural light foyer due to the skylights you will feel welcome, next you will find the formal living room with a view of the front yard with fountain, the dining room seats 12+ and, the eat-in kitchen has a full pantry, granite countertops and stainless steel energy star appliances. As you descend to the family room, a great space for entertaining or just a cozy evening by the fireplace while the view and deck will take your breath away! The laundry is also on this level. As you ascend the stairs to the upper level, there is a large Primary Retreat with Sitting area and additional storage, and a large Primary Closet. You will also find 2 secondary bedrooms and a full bath. Each bedroom has its own deck, what a great way to spend you evenings, Lastly you don’t want to miss the blank canvas in the finished basement, that is waiting on your ideals…. A theatre , extra bedrooms, ManCave, SheShed or an entire in law suite. Rivercliff is a neighborhood filled with sidewalks, playground, pool and a tennis court. It is conveniently located near major shopping and restaurants. Publix just over 3 miles away!
Listing Provided Courtesy of Homesmart Realty Partners
Property Details
Price:
$450,000
MLS #:
7282653
Status:
Active
Beds:
4
Baths:
3
Address:
4513 Rivercliff Drive SW
Type:
Single Family
Subtype:
Single Family Residence
Subdivision:
Rivercliff
City:
Lilburn
Listed Date:
Sep 29, 2023
State:
GA
Finished Sq Ft:
3,432
Total Sq Ft:
3,432
ZIP:
30047
Year Built:
1978
See this Listing
Mortgage Calculator
Schools
Elementary School:
Shiloh
Middle School:
Shiloh
High School:
Shiloh
Interior
Appliances
Dishwasher, Disposal, Double Oven, Electric Cooktop, Electric Oven, Electric Water Heater, E N E R G Y S T A R Qualified Appliances, Gas Water Heater, Range Hood, Refrigerator, Self Cleaning Oven, Trash Compactor
Bathrooms
3 Full Bathrooms
Cooling
Ceiling Fan(s), Central Air, Zoned
Fireplaces Total
1
Flooring
Carpet, Ceramic Tile, Laminate
Heating
Central, Forced Air, Natural Gas
Laundry Features
In Hall, Main Level
Exterior
Architectural Style
Contemporary, Modern
Community Features
Clubhouse, Homeowners Assoc, Near Schools, Near Shopping, Pool, Tennis Court(s)
Construction Materials
Brick 3 Sides, Stucco, Vinyl Siding
Exterior Features
Awning(s), Permeable Paving, Private Yard, Private Entrance
Other Structures
None
Parking Features
Attached, Carport, Drive Under Main Level, Driveway, Garage, Garage Door Opener, Garage Faces Side
Parking Spots
3
Roof
Shingle
Security Features
Carbon Monoxide Detector(s), Fire Alarm
Financial
HOA Frequency
Annually
Tax Year
2022
Taxes
$1,268
Map
Community
- Address4513 Rivercliff Drive SW Lilburn GA
- SubdivisionRivercliff
- CityLilburn
- CountyGwinnett – GA
- Zip Code30047
Similar Listings Nearby
- 2815 Shoemaker Lane
Snellville, GA$585,000
1.21 miles away
- 3442 Inns Brook Way
Snellville, GA$585,000
4.74 miles away
- 1579 HOWELL HIGHLANDS Drive
Stone Mountain, GA$580,000
3.72 miles away
- 4576 Creek ForestT Trail
Lilburn, GA$579,000
2.67 miles away
- 1611 Threepine Place
Lilburn, GA$575,000
1.62 miles away
- 2585 Governors Walk Boulevard
Snellville, GA$575,000
4.98 miles away
- 3039 Tuscan Ridge Drive
Snellville, GA$570,000
3.44 miles away
- 4720 Dufour Drive
Lilburn, GA$565,000
4.02 miles away
- 3175 Golfe Links Drive
Snellville, GA$565,000
3.21 miles away
- 1855 Vintage Drive
Snellville, GA$565,000
4.44 miles away

4513 Rivercliff Drive SW
Lilburn, GA
LIGHTBOX-IMAGES































































































































































































































































































































































































































































































































