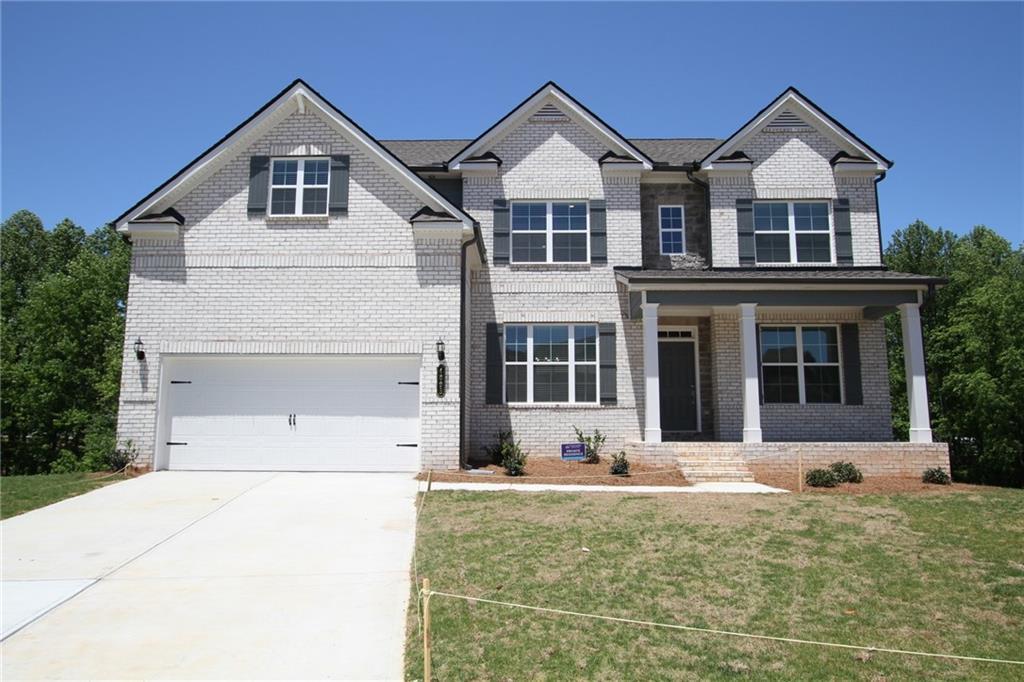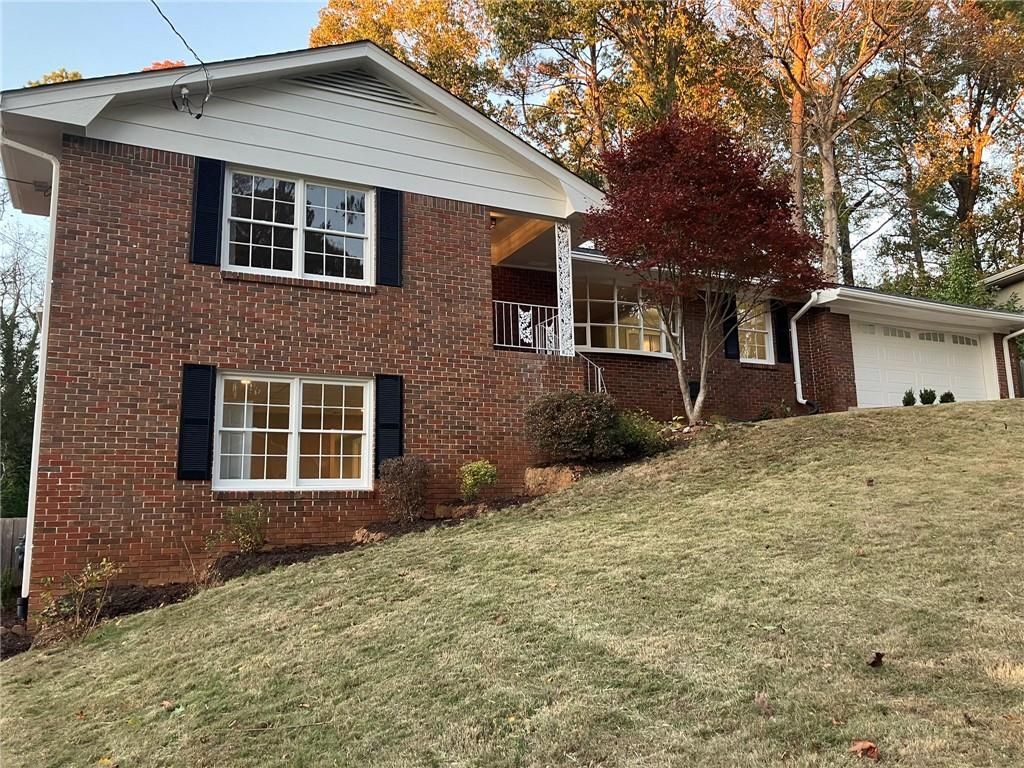**Welcome Home to Walnut Creek Crossing** Step into this delightful traditional home, where comfort and charm come together in perfect harmony. From the moment you enter, the soaring double foyer greets you with a sense of openness and warmth, setting the tone for the inviting spaces ahead.
The open floor plan flows effortlessly, making this home a haven for entertaining and everyday living. Picture yourself gathering in the living room, where the cozy fireplace becomes the heart of the space, or hosting memorable dinners in the dining room filled with laughter and joy. The kitchen, with its elegant wood cabinets, gleaming granite countertops, and spacious pantry, is a culinary enthusiast’s dream—ready to inspire your next creation. Upstairs, retreat to the serene primary suite, a true sanctuary with its tray ceilings and spa-like ensuite. Imagine unwinding in the soaking tub after a long day or starting your morning in the walk-in shower, with all the space you need provided by double sinks and a generous walk-in closet. Three additional spacious bedrooms and a second full bathroom ensure everyone has a place to call their own. Outside, your private backyard awaits—a perfect setting for summer barbecues, outdoor games, or simply relaxing under the open sky. Whether you’re hosting friends or enjoying quiet evenings, this space offers endless possibilities for creating cherished memories. Nestled in the sought-after Walnut Creek Crossing neighborhood, this home is more than a place to live—it’s where life unfolds beautifully. Come experience the warmth and charm for yourself. You’re going to love it here! All furniture and additional appliances are negotiable.
The open floor plan flows effortlessly, making this home a haven for entertaining and everyday living. Picture yourself gathering in the living room, where the cozy fireplace becomes the heart of the space, or hosting memorable dinners in the dining room filled with laughter and joy. The kitchen, with its elegant wood cabinets, gleaming granite countertops, and spacious pantry, is a culinary enthusiast’s dream—ready to inspire your next creation. Upstairs, retreat to the serene primary suite, a true sanctuary with its tray ceilings and spa-like ensuite. Imagine unwinding in the soaking tub after a long day or starting your morning in the walk-in shower, with all the space you need provided by double sinks and a generous walk-in closet. Three additional spacious bedrooms and a second full bathroom ensure everyone has a place to call their own. Outside, your private backyard awaits—a perfect setting for summer barbecues, outdoor games, or simply relaxing under the open sky. Whether you’re hosting friends or enjoying quiet evenings, this space offers endless possibilities for creating cherished memories. Nestled in the sought-after Walnut Creek Crossing neighborhood, this home is more than a place to live—it’s where life unfolds beautifully. Come experience the warmth and charm for yourself. You’re going to love it here! All furniture and additional appliances are negotiable.
Listing Provided Courtesy of Keller Williams Rlty, First Atlanta
Property Details
Price:
$450,000
MLS #:
7490878
Status:
Active
Beds:
4
Baths:
3
Address:
905 Walnut Creek Drive NW
Type:
Single Family
Subtype:
Single Family Residence
Subdivision:
Walnut Creek Crossing
City:
Lilburn
Listed Date:
Nov 25, 2024
State:
GA
Finished Sq Ft:
2,614
Total Sq Ft:
2,614
ZIP:
30047
Year Built:
1994
See this Listing
Mortgage Calculator
Schools
Elementary School:
Lilburn
Middle School:
Lilburn
High School:
Meadowcreek
Interior
Appliances
Dishwasher, Disposal, Dryer, Gas Range, Gas Water Heater, Microwave, Refrigerator, Washer
Bathrooms
2 Full Bathrooms, 1 Half Bathroom
Cooling
Ceiling Fan(s), Central Air
Fireplaces Total
1
Flooring
Ceramic Tile, Hardwood
Heating
Forced Air, Natural Gas
Laundry Features
Laundry Room, Main Level
Exterior
Architectural Style
Traditional
Community Features
Near Schools, Near Shopping
Construction Materials
Brick Front, Vinyl Siding
Exterior Features
Private Entrance, Private Yard
Other Structures
None
Parking Features
Attached, Driveway, Garage, Kitchen Level
Roof
Composition, Shingle
Financial
HOA Includes
Maintenance Grounds
Tax Year
2023
Taxes
$3,123
Map
Community
- Address905 Walnut Creek Drive NW Lilburn GA
- SubdivisionWalnut Creek Crossing
- CityLilburn
- CountyGwinnett – GA
- Zip Code30047
Similar Listings Nearby
- 2708 Cambridge Street
Norcross, GA$585,000
4.27 miles away
- 3265 Bethesda Park Court
Lawrenceville, GA$580,000
4.98 miles away
- 4839 Dufour Drive
Lilburn, GA$580,000
2.49 miles away
- 585 Briard Drive
Sugar Hill, GA$576,625
0.54 miles away
- 637 Trillium Lane
Lilburn, GA$575,000
3.69 miles away
- 5317 Antelope Lane
Smoke Rise, GA$575,000
2.70 miles away
- 2852 Caraway Drive
Tucker, GA$575,000
4.72 miles away
- 4715 Masters Court
Duluth, GA$574,000
4.16 miles away
- 3474 CASTLERIDGE Drive
Tucker, GA$569,900
4.97 miles away
- 4084 Gladney Drive
Atlanta, GA$560,000
3.43 miles away

905 Walnut Creek Drive NW
Lilburn, GA
LIGHTBOX-IMAGES






















































































































































































































































































































































































