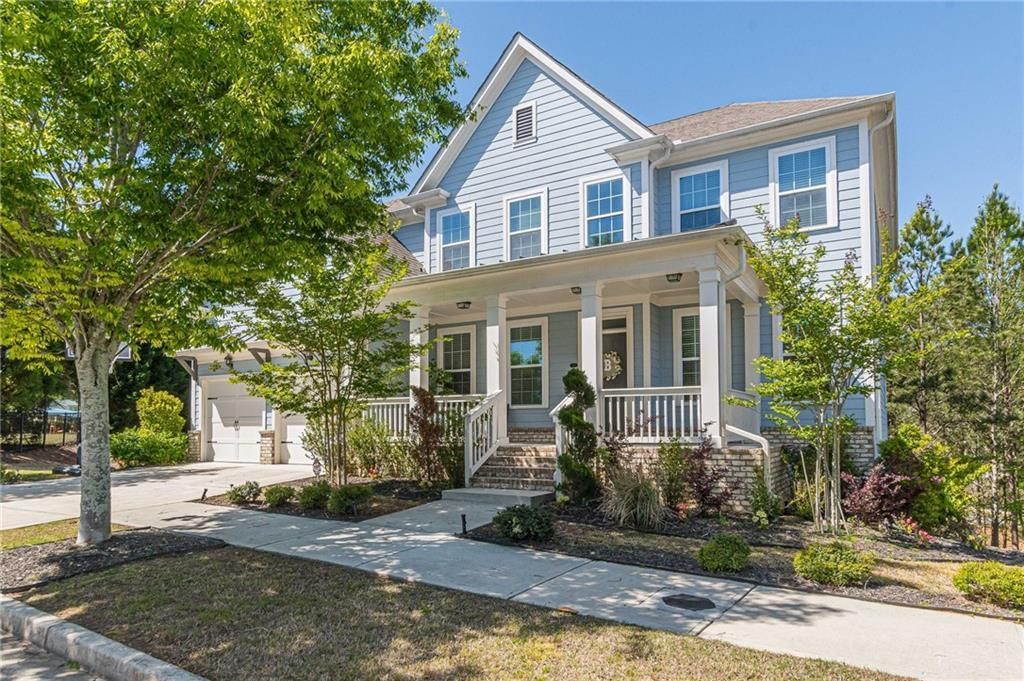This stunning 5-bedroom, 4-bath home, built in 2020, is situated on a spacious corner lot and offers modern elegance and timeless charm. From the moment you step onto the charming covered porch, you’ll feel right at home. Inside, the open floor plan is perfect for both everyday living and entertaining. The home features a formal living room, dining room with coffered ceilings and wainscoting. The stunning kitchen features a large island with quartz countertops, walk-in pantry, stainless steel appliances and under-cabinet lighting. The open kitchen seamlessly flows into the family room, creating a warm, well lit and inviting space for gatherings. Guest bedroom is conveniently located on the main floor. Upstairs, the large master suite includes a cozy sitting room with a fireplace perfect for relaxation, and a luxurious master bathroom with double vanity. Three additional bedrooms on the upper level offer plenty of space, with a Jack and Jill bath and another full bath ensuring convenience for all. The second-floor laundry room adds even more practicality to the home’s design. TV mounts are pre-installed in three of the bedrooms, adding extra convenience. Throughout the home, you’ll find elegant trim details, and coffered/tray ceilings that enhance the overall sophistication. With neutral colors throughout the home creates a calm and inviting atmosphere. The plantation shutters add a classic touch to every window. The unfinished basement provides endless potential for customization. The exterior is beautifully illuminated with landscaping lighting that enhances the home’s curb appeal. Irrigation system installed in the front and side yard. Seller will provide a one year home warranty and $5,000 to the buyer at closing! Preferred Lender Guild Mortgage (Jennifer Chadwick) will provide $4,000 incentive to approved buyer. Move-in ready and filled with upscale details! This community offers walking trails and a dog park for your pooch to play.
Listing Provided Courtesy of Berkshire Hathaway HomeServices Georgia Properties
Property Details
Price:
$540,000
MLS #:
7470711
Status:
Active
Beds:
5
Baths:
4
Address:
1553 Brunswick Street
Type:
Single Family
Subtype:
Single Family Residence
City:
Lithia Springs
Listed Date:
Oct 12, 2024
State:
GA
Finished Sq Ft:
3,286
Total Sq Ft:
3,286
ZIP:
30122
Year Built:
2020
Schools
Elementary School:
New Manchester
Middle School:
Factory Shoals
High School:
New Manchester
Interior
Appliances
Dishwasher, E N E R G Y S T A R Qualified Appliances, Gas Cooktop, Gas Water Heater, Microwave, Refrigerator, Self Cleaning Oven, Washer
Bathrooms
4 Full Bathrooms
Cooling
Ceiling Fan(s), Central Air, Heat Pump
Fireplaces Total
2
Flooring
Carpet, Ceramic Tile, Hardwood
Heating
Central, Heat Pump, Natural Gas
Laundry Features
Laundry Room, Upper Level
Exterior
Architectural Style
Craftsman
Community Features
Business Center, Clubhouse, Dog Park, Fitness Center, Homeowners Assoc, Meeting Room, Near Schools, Near Shopping, Near Trails/ Greenway, Playground, Pool, Restaurant
Construction Materials
Brick Veneer, Fiber Cement
Exterior Features
Rain Gutters
Other Structures
None
Parking Features
Garage, Kitchen Level, Level Driveway
Roof
Composition, Shingle
Financial
HOA Fee
$2,820
HOA Frequency
Annually
HOA Includes
Cable TV, Swim
Tax Year
2023
Taxes
$5,693
Map
Community
- Address1553 Brunswick Street Lithia Springs GA
- SubdivisionNone
- CityLithia Springs
- CountyDouglas – GA
- Zip Code30122
Similar Listings Nearby
- 405 KENDRICK Terrace SW
Atlanta, GA$699,900
4.44 miles away
- 475 Carriage Gate Trail SW
Atlanta, GA$695,000
3.99 miles away
- 2110 Wallace Road SW
Atlanta, GA$690,000
2.99 miles away
- 3126 Thicket Lane
Atlanta, GA$669,993
4.51 miles away
- 2333 BARRINGTON TRACE Circle SW
Atlanta, GA$650,000
4.30 miles away
- 3251 Blackley Old Road
Douglasville, GA$650,000
2.62 miles away
- 3124 Thicket Lane
Atlanta, GA$629,993
4.53 miles away
- 8007 Wrightwood Way
Lithia Springs, GA$624,999
3.77 miles away
- 5401 Stone Cove Drive SW
Atlanta, GA$610,000
2.37 miles away
- 2632 Muskeg Court SW
Atlanta, GA$590,000
3.35 miles away

1553 Brunswick Street
Lithia Springs, GA
LIGHTBOX-IMAGES



















































































































































































































































































































































































































































































































