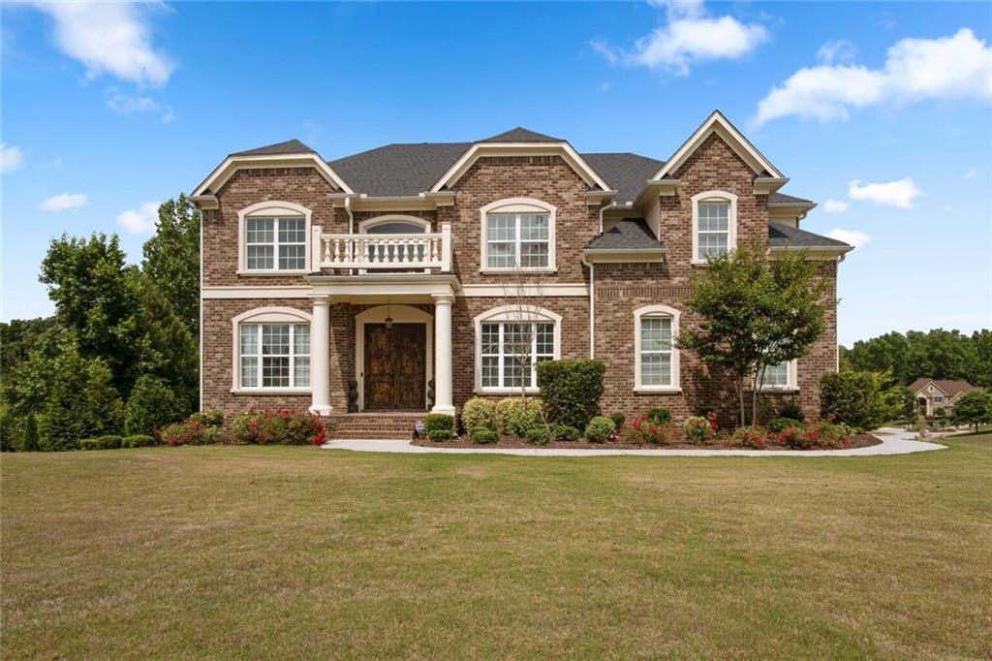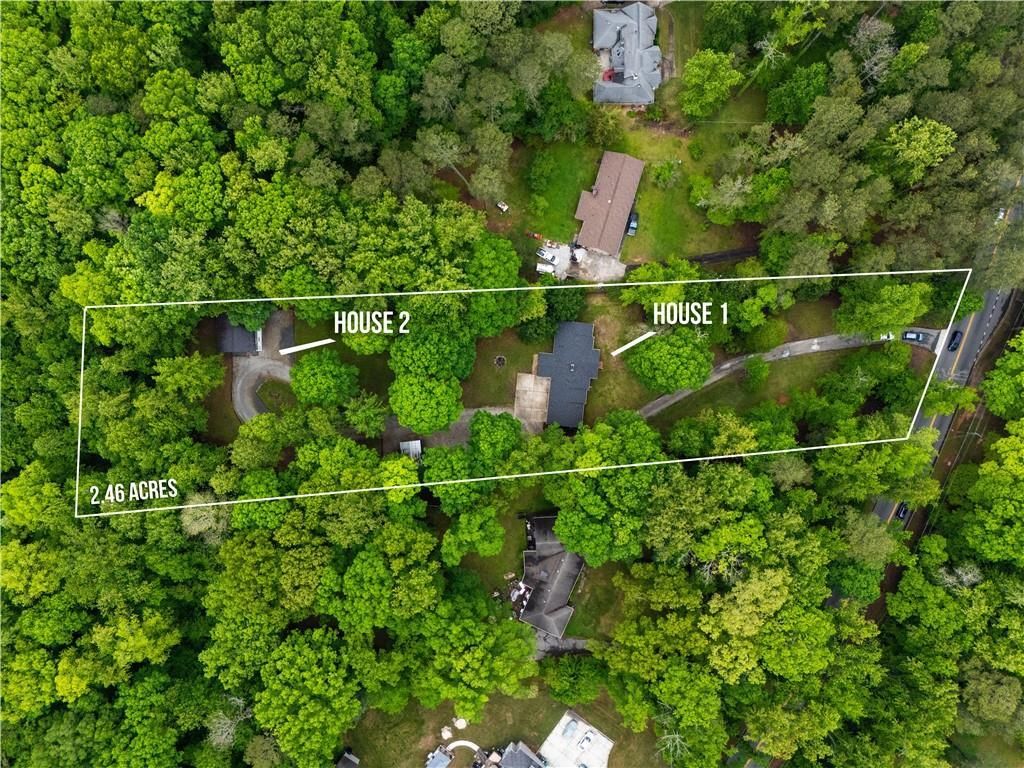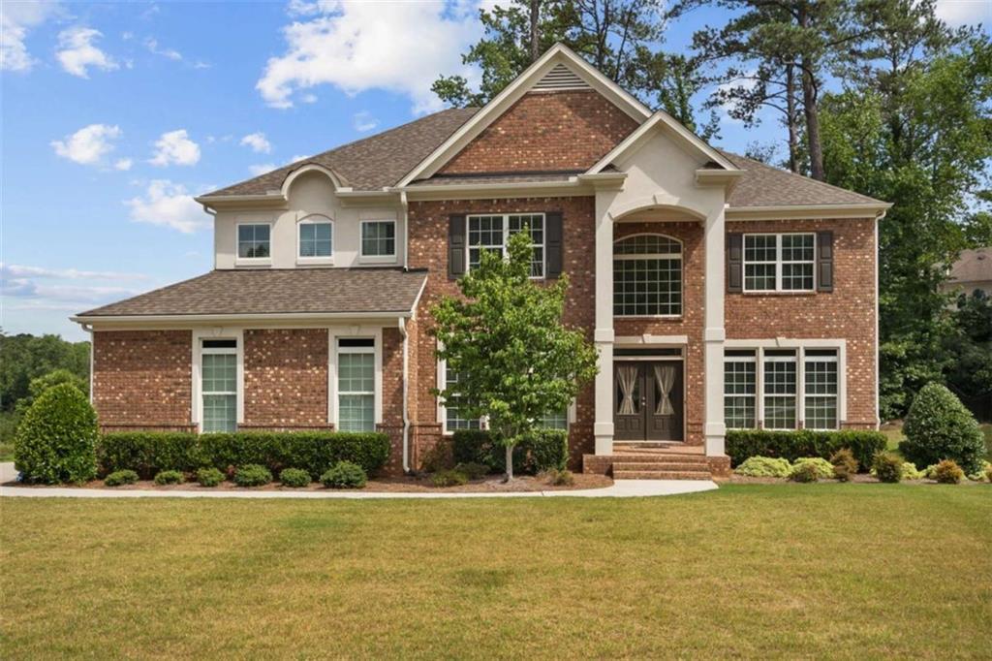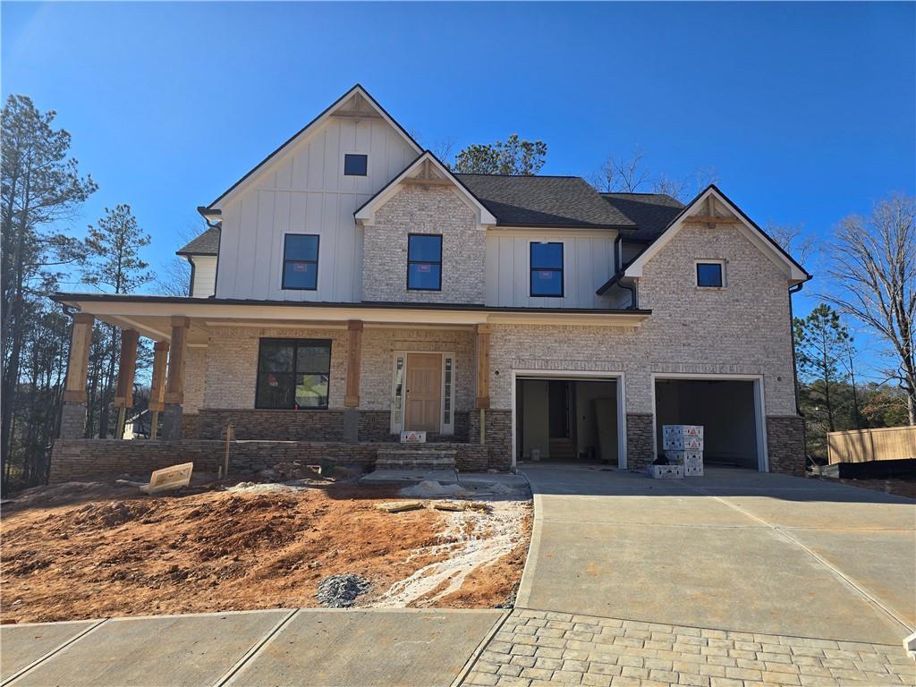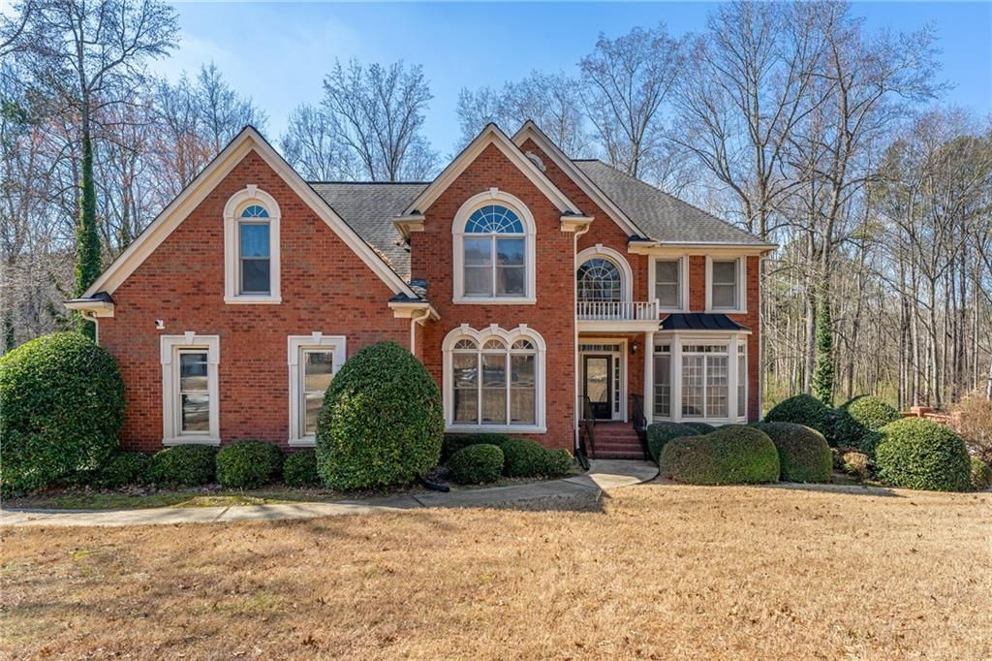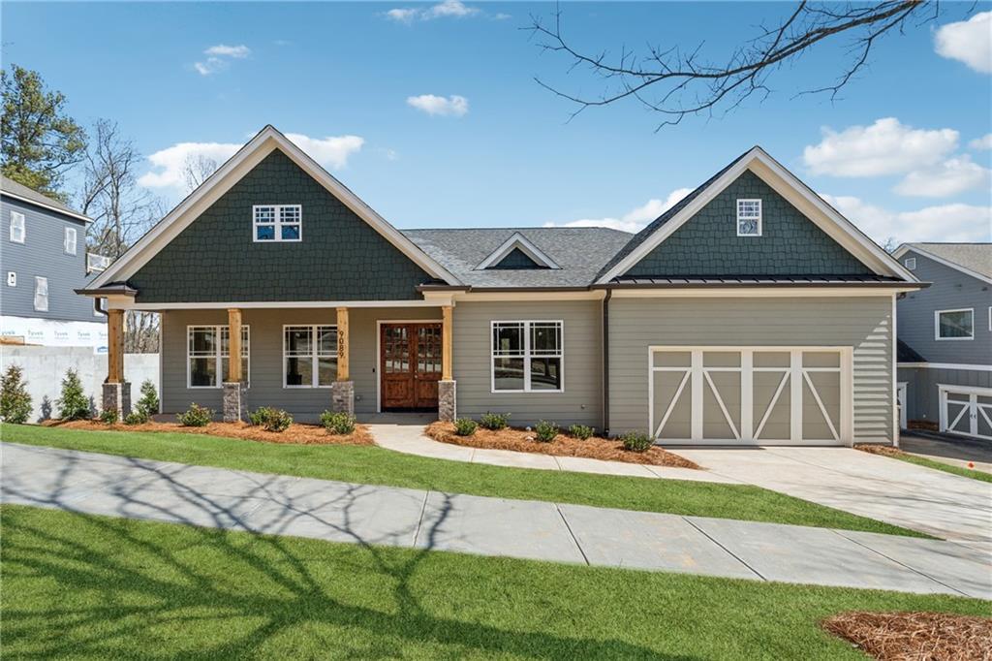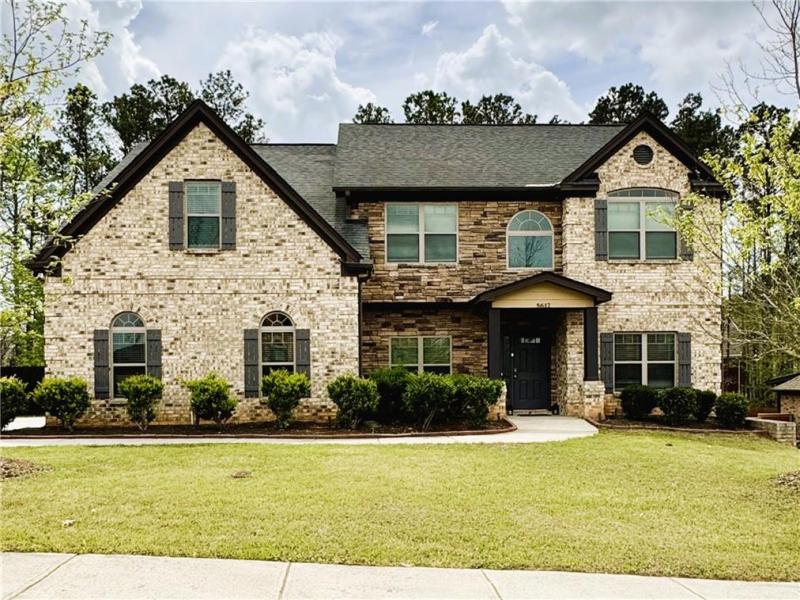New Tributary Home! New Construction! Ready in April 2025! $10k towards Closing Costs and $5k for appliances! Take advantage of an additional lender credit when you use our preferred lender! HOA fees include internet and cable! Don’t miss out on this incredible opportunity to create your dream home! Custom Wallace Floorplan: Welcome to this new build in the popular Tributary community, offering four bedrooms, five and a half baths, and a full unfinished basement. The main floor includes a formal dining room or office, a kitchen with a work-style island that opens to a two-story great room, and a junior master suite with a private balcony. The second floor features a catwalk overlooking the two-story great room, master bedroom with his and hers bathrooms, and a large flex space that can be additionally utilized as a private closet with a Juliet balcony; two additional bedrooms with private ensuite bathrooms, and a laundry closet. The main floor boasts 10′ ceilings, with all doors standing 8′ tall, adding to the grandeur of the space. The unfinished basement can be customized to include two bedrooms, a common area, and a full bathroom, with the option to have the builder complete it if under contract early enough. This home also includes a two-car side entry garage. It’s located near the new Lions Gate-backed Great Point Studios in Douglasville, an area experiencing significant growth and retail development. Less than ten minutes from Chapel Hill’s shopping and dining district. The community offers sidewalks, swim/tennis facilities, a dog park, trails, and a gym, with easy access to the airport, shopping, and interstates.
Listing Provided Courtesy of Badon Commercial Real Estate
Property Details
Price:
$648,999
MLS #:
7532940
Status:
Active
Beds:
4
Baths:
6
Address:
9091 Hanover Street
Type:
Single Family
Subtype:
Single Family Residence
Subdivision:
Tributary
City:
Lithia Springs
Listed Date:
Feb 27, 2025
State:
GA
Finished Sq Ft:
3,458
Total Sq Ft:
3,458
ZIP:
30122
Year Built:
2025
See this Listing
Mortgage Calculator
Schools
Elementary School:
New Manchester
Middle School:
Factory Shoals
High School:
New Manchester
Interior
Appliances
Dishwasher, Disposal, Double Oven, Electric Cooktop, Microwave, Refrigerator
Bathrooms
5 Full Bathrooms, 1 Half Bathroom
Cooling
Ceiling Fan(s), Central Air
Fireplaces Total
1
Flooring
Carpet, Ceramic Tile
Heating
None
Laundry Features
In Hall, Laundry Room, Sink, Upper Level
Exterior
Architectural Style
Craftsman
Community Features
None
Construction Materials
Brick, Brick Veneer, Hardi Plank Type
Exterior Features
Balcony, Courtyard
Other Structures
None
Parking Features
Attached, Garage, Garage Door Opener, Garage Faces Side, Level Driveway
Parking Spots
2
Roof
Composition, Tile
Security Features
Fire Alarm, Smoke Detector(s)
Financial
HOA Fee
$2,250
HOA Frequency
Annually
HOA Includes
Internet, Reserve Fund, Swim, Tennis, Trash
Tax Year
2024
Map
Community
- Address9091 Hanover Street Lithia Springs GA
- SubdivisionTributary
- CityLithia Springs
- CountyDouglas – GA
- Zip Code30122
Similar Listings Nearby
- 461 Wynns Way
Atlanta, GA$800,000
3.08 miles away
- 365 Freeman Terrace SW
Atlanta, GA$749,000
4.09 miles away
- 4240 Cascade Road SW
Atlanta, GA$700,000
4.04 miles away
- 5101 Barrington Trace Drive
Atlanta, GA$699,000
3.98 miles away
- 4855 Regency Trace SW
Atlanta, GA$685,000
3.41 miles away
- 3677 Thornhill Court
Douglasville, GA$674,900
3.33 miles away
- 1290 REGENCY CENTER Drive SW
Atlanta, GA$650,000
3.61 miles away
- 9089 Hanover Street
Lithia Springs, GA$638,999
0.02 miles away
- 5617 Casa Blanca Lane
Atlanta, GA$635,000
1.90 miles away

9091 Hanover Street
Lithia Springs, GA
LIGHTBOX-IMAGES





















































