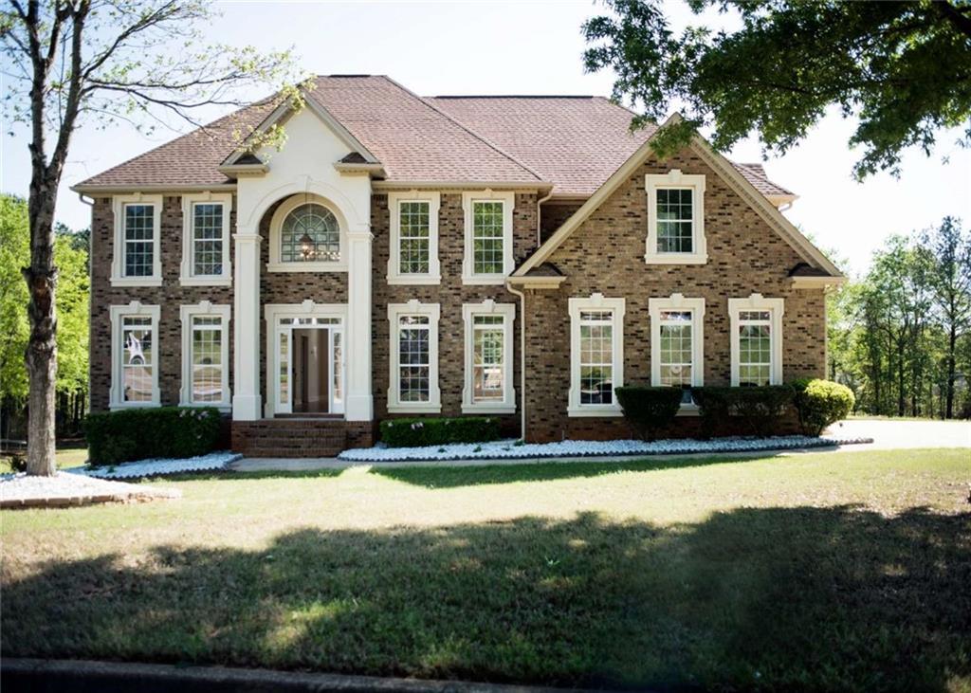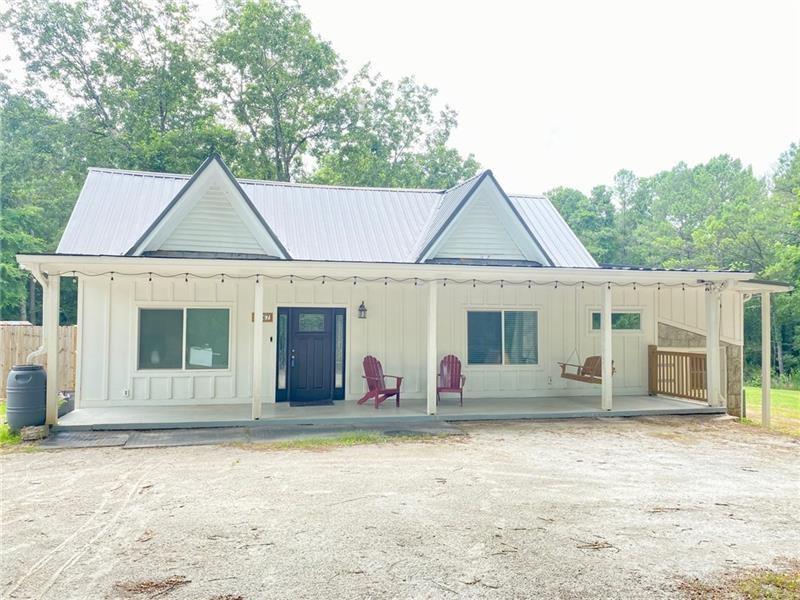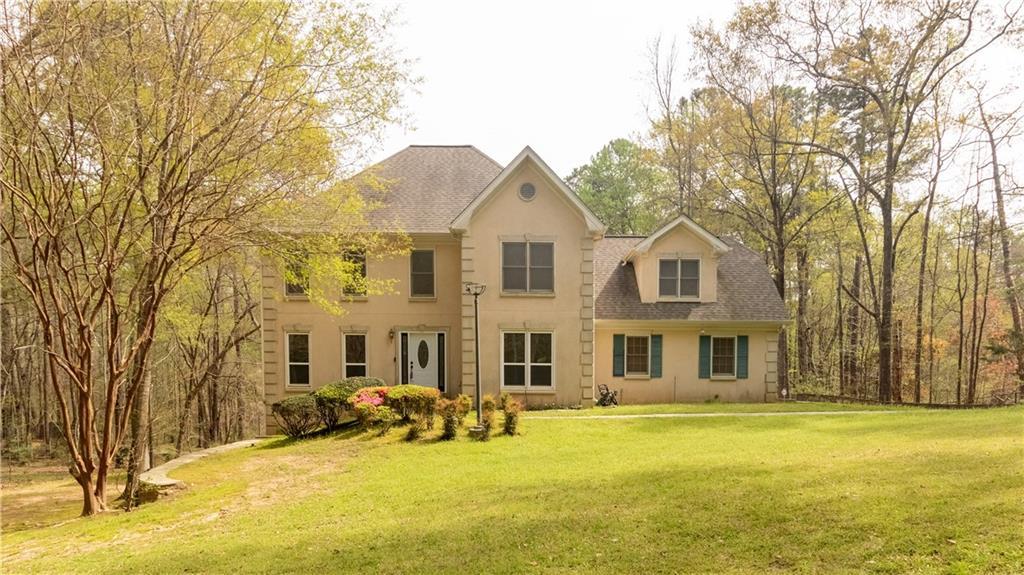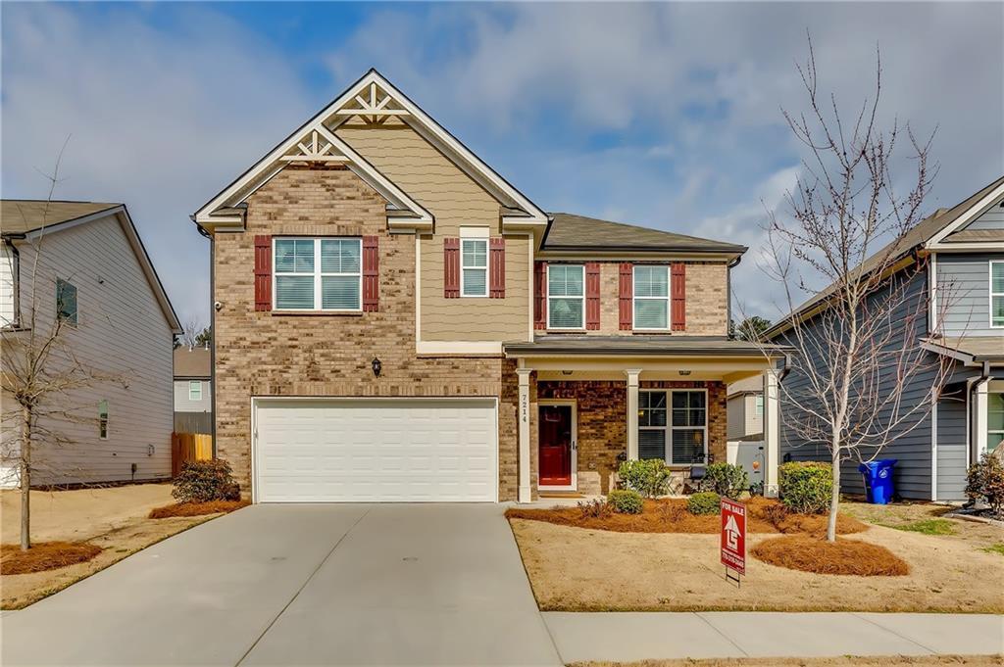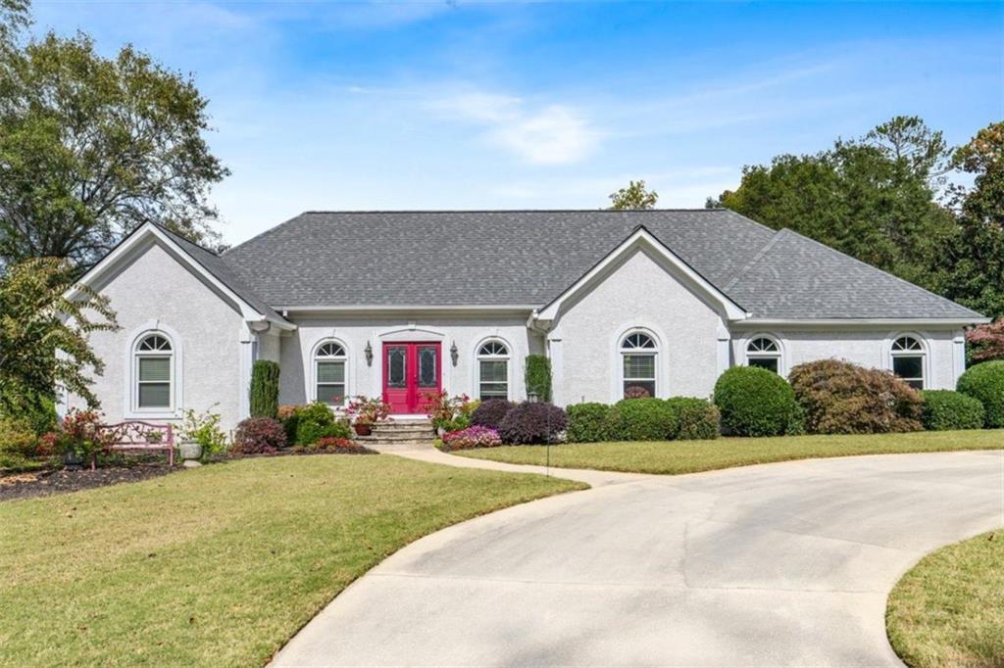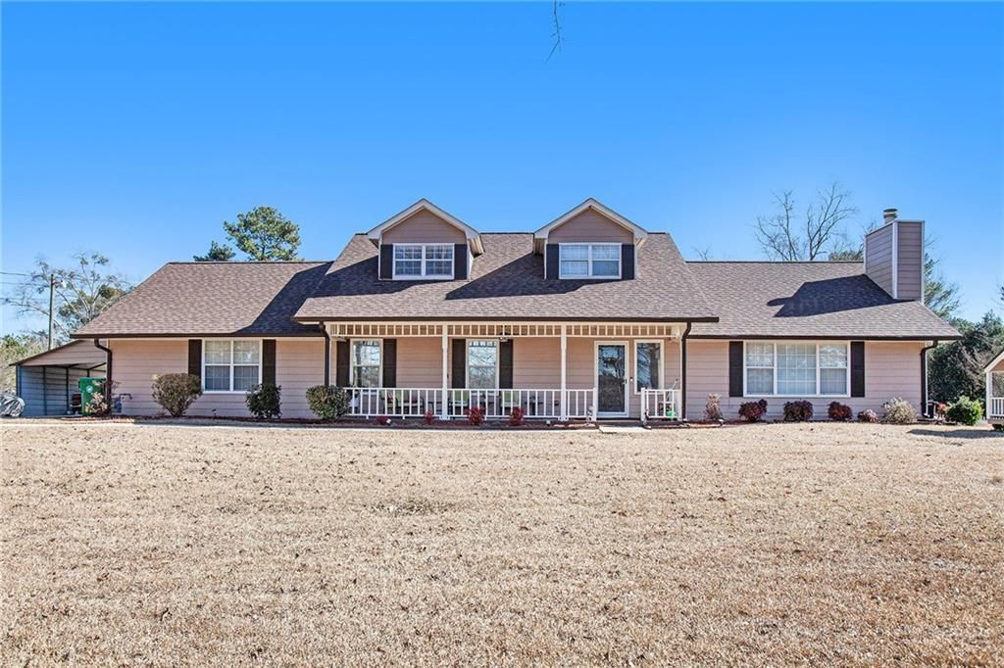Welcome to 3541 Stoneleigh Walk A Stunning Former Model Home Loaded with Upgrades!
Located in the charming Crestview Manor subdivision, this beautifully maintained 5-bedroom, 3-bathroom home is the perfect blend of elegance, comfort, and functionality. From the moment you step inside the grand 2-story foyer, you’ll notice the attention to detail—from the crown molding throughout the main level to the thoughtfully designed open-concept living spaces. The main floor features a spacious living room that flows seamlessly into the chef’s kitchen, complete with granite countertops, a stylish backsplash, soft-close stained cabinets, Stainless steal appliances, an eat-in breakfast area, and a breakfast bar—perfect for entertaining or casual mornings at home. You’ll also find a versatile flex room, a formal dining room ideal for hosting, a full bathroom, and a guest bedroom all on the first level.
Upstairs, enjoy three generously sized secondary bedrooms and an oversized owner’s suite that truly feels like a retreat. Relax in your private sitting area or step out onto your personal balcony to sip your morning coffee. The spa-like en suite bathroom features a soaking tub, separate glass-enclosed shower, and dual vanities for the perfect start and end to your day. Step outside to your fully fenced backyard—an entertainer’s dream with a charming pergola and plenty of space to host, garden, or play with pets. The brand-new shed provides additional storage for tools, toys, or seasonal décor.
This move-in ready gem has all the charm of a model home with the upgrades and space today’s buyers are looking for. Don’t miss the opportunity to make it yours!
Located in the charming Crestview Manor subdivision, this beautifully maintained 5-bedroom, 3-bathroom home is the perfect blend of elegance, comfort, and functionality. From the moment you step inside the grand 2-story foyer, you’ll notice the attention to detail—from the crown molding throughout the main level to the thoughtfully designed open-concept living spaces. The main floor features a spacious living room that flows seamlessly into the chef’s kitchen, complete with granite countertops, a stylish backsplash, soft-close stained cabinets, Stainless steal appliances, an eat-in breakfast area, and a breakfast bar—perfect for entertaining or casual mornings at home. You’ll also find a versatile flex room, a formal dining room ideal for hosting, a full bathroom, and a guest bedroom all on the first level.
Upstairs, enjoy three generously sized secondary bedrooms and an oversized owner’s suite that truly feels like a retreat. Relax in your private sitting area or step out onto your personal balcony to sip your morning coffee. The spa-like en suite bathroom features a soaking tub, separate glass-enclosed shower, and dual vanities for the perfect start and end to your day. Step outside to your fully fenced backyard—an entertainer’s dream with a charming pergola and plenty of space to host, garden, or play with pets. The brand-new shed provides additional storage for tools, toys, or seasonal décor.
This move-in ready gem has all the charm of a model home with the upgrades and space today’s buyers are looking for. Don’t miss the opportunity to make it yours!
Listing Provided Courtesy of Shider Haus Real Estate Group, LLC
Property Details
Price:
$449,900
MLS #:
7557128
Status:
Active
Beds:
5
Baths:
3
Address:
3541 stoneleigh Walk
Type:
Single Family
Subtype:
Single Family Residence
Subdivision:
Crestview Manor
City:
Lithonia
Listed Date:
Apr 10, 2025
State:
GA
Finished Sq Ft:
3,300
Total Sq Ft:
3,300
ZIP:
30038
Year Built:
2008
See this Listing
Mortgage Calculator
Schools
Elementary School:
Murphey Candler
Middle School:
Lithonia
High School:
Lithonia
Interior
Appliances
Dishwasher, Disposal, Gas Range, Microwave, Refrigerator
Bathrooms
3 Full Bathrooms
Cooling
Central Air, Electric
Fireplaces Total
1
Flooring
Carpet, Hardwood, Tile
Heating
Central, Natural Gas
Laundry Features
In Hall
Exterior
Architectural Style
Traditional
Community Features
None
Construction Materials
Brick Front, Hardi Plank Type, Wood Siding
Exterior Features
Balcony, Lighting, Private Yard
Other Structures
Pergola, Shed(s)
Parking Features
Garage, Garage Faces Front
Roof
Composition
Security Features
Carbon Monoxide Detector(s)
Financial
HOA Fee
$250
HOA Frequency
Annually
HOA Includes
Maintenance Grounds
Initiation Fee
$500
Tax Year
2024
Taxes
$4,856
Map
Community
- Address3541 stoneleigh Walk Lithonia GA
- SubdivisionCrestview Manor
- CityLithonia
- CountyDekalb – GA
- Zip Code30038
Similar Listings Nearby
- 1360 Flora Drive
Conyers, GA$579,900
4.33 miles away
- 2328 New Haven Place
Conyers, GA$569,999
4.83 miles away
- 2604 Flat Shoals Road SW
Conyers, GA$560,000
2.75 miles away
- 2305 Lochinver Lane SW
Conyers, GA$545,000
4.55 miles away
- 4960 Tadmore Lane
Lithonia, GA$535,000
4.98 miles away
- 4267 Klondike Road
Lithonia, GA$520,000
1.93 miles away
- 5150 Rockford Lane
Stockbridge, GA$499,500
4.80 miles away
- 7214 Gladstone Circle
Stonecrest, GA$499,500
0.49 miles away
- 1453 Reagan Circle
Conyers, GA$495,000
4.96 miles away
- 5024 Klondike Road
Lithonia, GA$495,000
3.41 miles away

3541 stoneleigh Walk
Lithonia, GA
LIGHTBOX-IMAGES






































































































