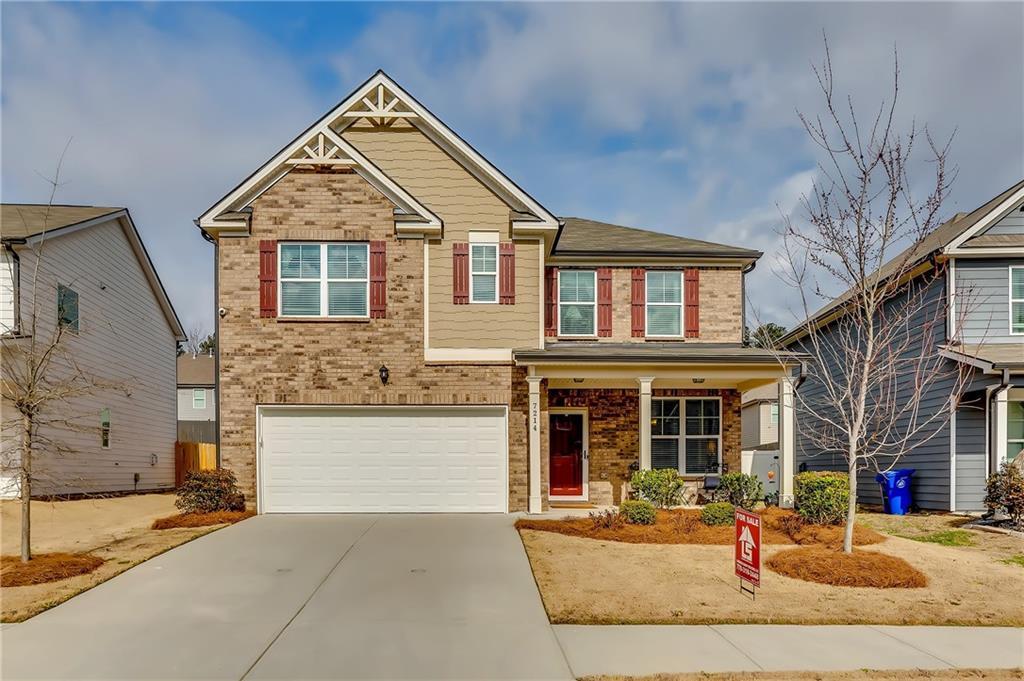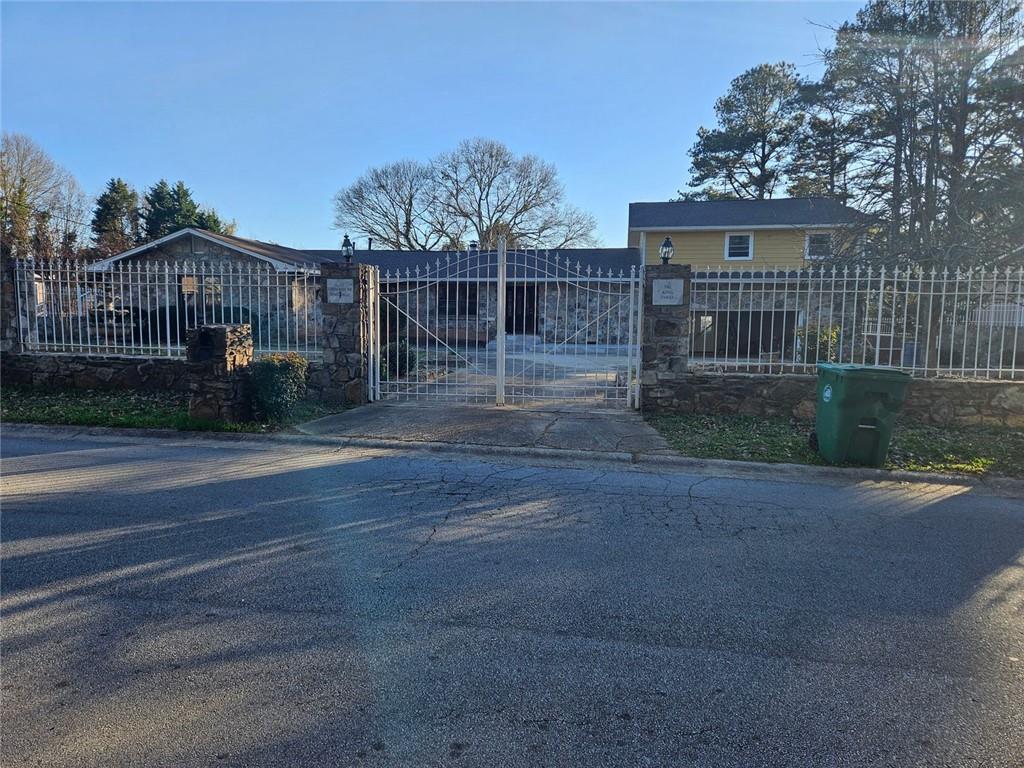Move-in ready with fresh paint and brand-new carpet! This stunning home features one of the most spacious floor plans in the highly sought-after Mason’s Mill community. Nestled in a cul-de-sac, it offers an excellent front view and enhanced privacy.
Situated on a large, open lot with expansive front, side, and backyard space, this well-maintained property boasts an open and airy layout. The main floor includes a dedicated office with a door (which can be used as an additional bedroom), a grand two-story foyer, and hardwood flooring throughout. The bright and inviting family room flows seamlessly into the breakfast area and separate dining room, while the kitchen showcases granite countertops and ample cabinetry. Upstairs, the luxurious master suite features a tray ceiling, a spacious master bath, and a walk-in closet. A cozy loft on the second level adds additional flexible living space.
Located in a quiet, safe, and friendly neighborhood, this home is conveniently close to schools, shopping, and beautiful green spaces. Mason’s Mill Estates residents also enjoy access to fantastic community amenities, including a pool and playground.
Situated on a large, open lot with expansive front, side, and backyard space, this well-maintained property boasts an open and airy layout. The main floor includes a dedicated office with a door (which can be used as an additional bedroom), a grand two-story foyer, and hardwood flooring throughout. The bright and inviting family room flows seamlessly into the breakfast area and separate dining room, while the kitchen showcases granite countertops and ample cabinetry. Upstairs, the luxurious master suite features a tray ceiling, a spacious master bath, and a walk-in closet. A cozy loft on the second level adds additional flexible living space.
Located in a quiet, safe, and friendly neighborhood, this home is conveniently close to schools, shopping, and beautiful green spaces. Mason’s Mill Estates residents also enjoy access to fantastic community amenities, including a pool and playground.
Listing Provided Courtesy of McKinley Properties, LLC.
Property Details
Price:
$366,000
MLS #:
7539018
Status:
Active Under Contract
Beds:
5
Baths:
3
Address:
2551 Bear Mountain Street
Type:
Single Family
Subtype:
Single Family Residence
Subdivision:
Mason’s Mill Estates
City:
Lithonia
Listed Date:
Mar 13, 2025
State:
GA
Finished Sq Ft:
2,650
Total Sq Ft:
2,650
ZIP:
30058
Year Built:
2020
See this Listing
Mortgage Calculator
Schools
Elementary School:
Rock Chapel
Middle School:
Lithonia
High School:
Lithonia
Interior
Appliances
Disposal, Gas Range, Gas Water Heater, Microwave, Refrigerator
Bathrooms
2 Full Bathrooms, 1 Half Bathroom
Cooling
Ceiling Fan(s), Central Air, Zoned
Fireplaces Total
1
Flooring
Brick, Carpet, Luxury Vinyl
Heating
Central, Zoned
Laundry Features
Laundry Room, Upper Level
Exterior
Architectural Style
Traditional
Community Features
Homeowners Assoc, Near Schools, Near Shopping, Near Trails/ Greenway, Playground, Pool, Sidewalks
Construction Materials
Brick Front
Exterior Features
Other
Other Structures
None
Parking Features
Driveway, Garage
Roof
Composition
Security Features
Smoke Detector(s)
Financial
HOA Fee
$1,344
HOA Frequency
Annually
Initiation Fee
$1,344
Tax Year
2024
Taxes
$6,779
Map
Community
- Address2551 Bear Mountain Street Lithonia GA
- SubdivisionMason’s Mill Estates
- CityLithonia
- CountyDekalb – GA
- Zip Code30058
Similar Listings Nearby
- 1453 Reagan Circle
Conyers, GA$475,000
3.80 miles away
- 2000 Stone Mountain Lithonia Road
Lithonia, GA$475,000
4.12 miles away
- 7946 White Oak Loop
Stonecrest, GA$465,000
2.29 miles away
- 7214 Gladstone Circle
Stonecrest, GA$459,900
3.22 miles away
- 8097 White Oak Loop
Lithonia, GA$450,000
2.50 miles away
- 8464 Pleasant Hill Road
Lithonia, GA$450,000
1.90 miles away
- 3539 Evans Mill Road
Lithonia, GA$450,000
4.44 miles away
- 4605 Tims Place
Snellville, GA$450,000
4.92 miles away
- 3517 Plunkett Road Road
Stonecrest, GA$450,000
3.68 miles away
- 6419 Edenfield Drive
Lithonia, GA$449,000
3.90 miles away

2551 Bear Mountain Street
Lithonia, GA
LIGHTBOX-IMAGES
















































































































































































































































































































































































































