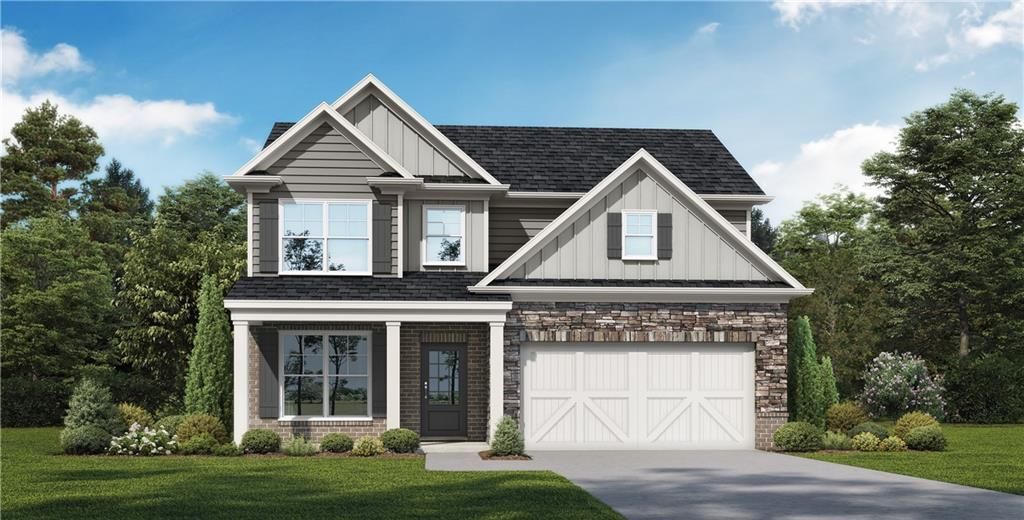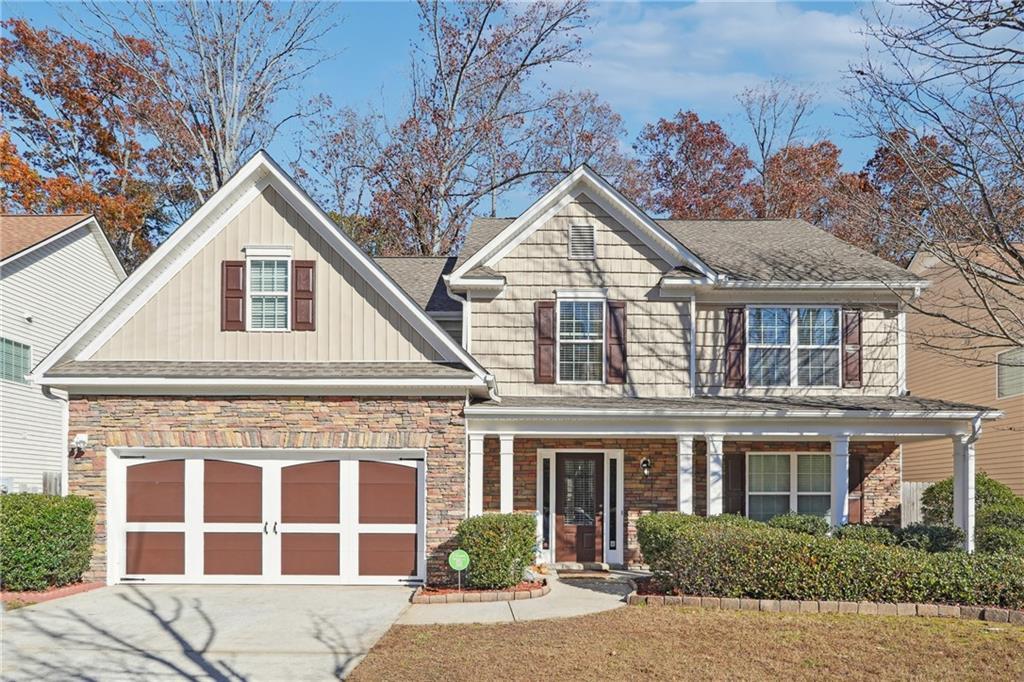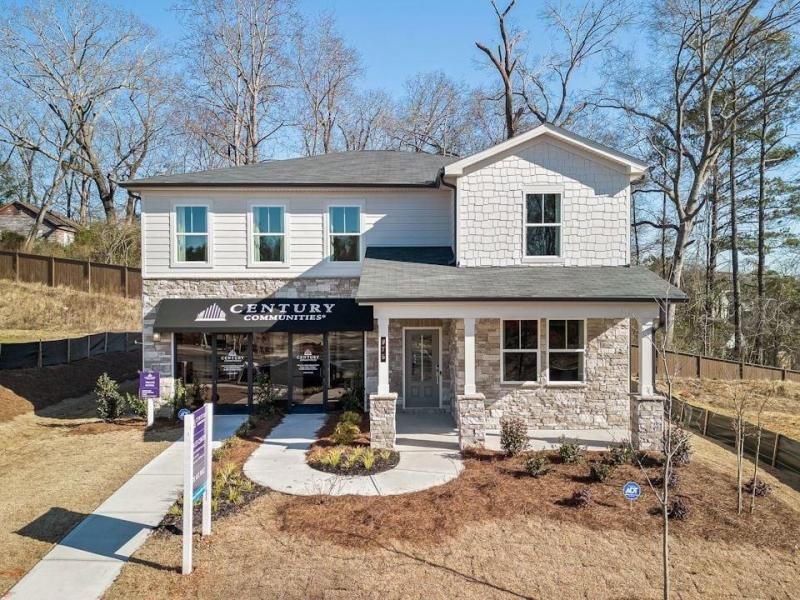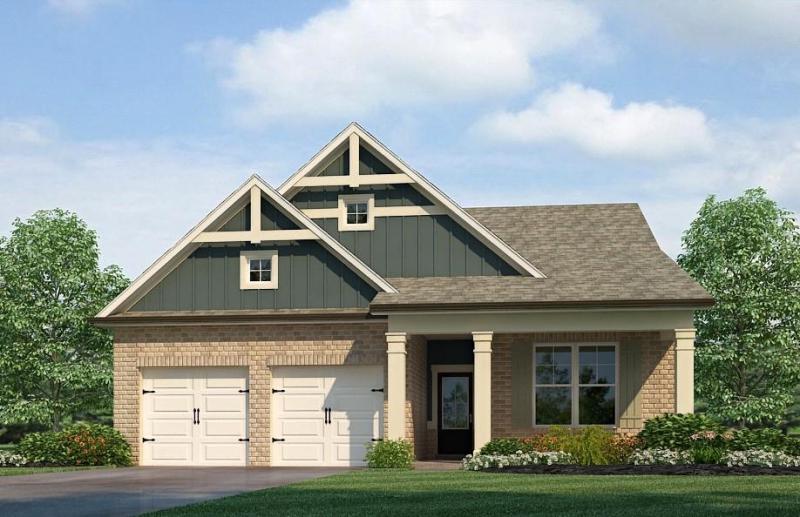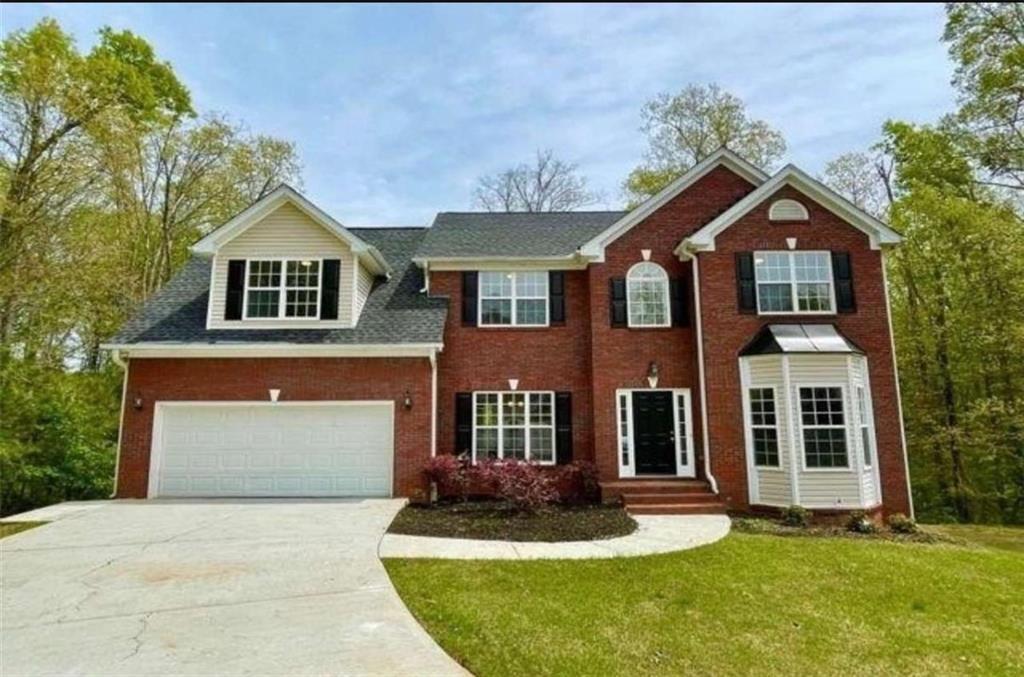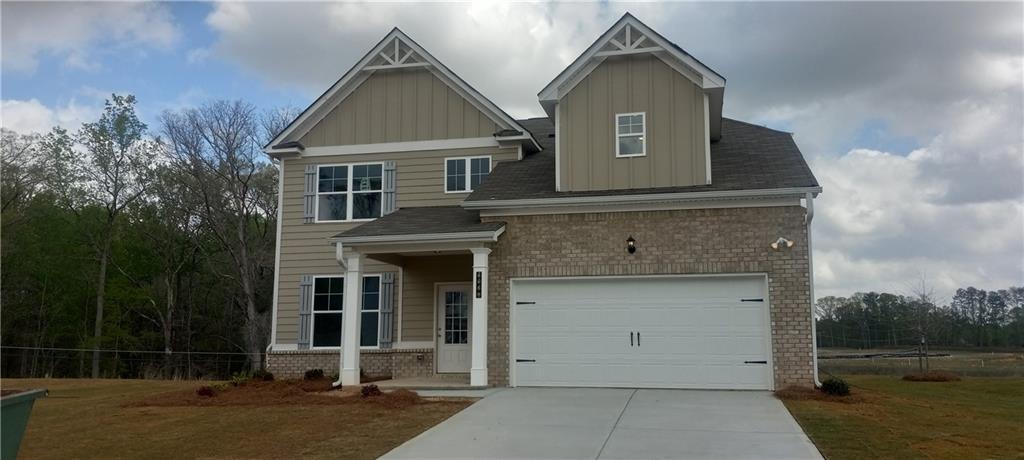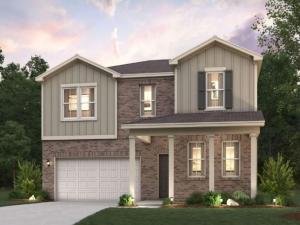Stunning Azalea Floor Plan in Masons Mills – Lithonia
Welcome to the Azalea floor plan, a beautifully designed home offering both elegance and functionality. With three bedrooms and two full baths upstairs, plus a full bath on the main level, this spacious layout is perfect for families of all sizes.
Key Features:
Formal dining room and separate formal living room—ideal for entertaining
Elegant iron rail spindles and crown molding throughout
Open-concept kitchen featuring granite countertops, a spacious center island with seating, and 42″ cabinetry
Abundant natural light with recessed and pendant lighting, and large windows throughout
A cozy electric fireplace in the family room for added warmth and ambiance
Large upstairs loft for a bonus living space or home office
Master suite with a luxurious soaking tub, dual vanities, and a spacious walk-in closet
Engineered hardwood floors on the main level for a polished, modern look
Two-car garage for added convenience and storage space
10-foot ceilings on the main level, creating an open and airy atmosphere
This home offers a perfect blend of style, comfort, and practicality with thoughtful design touches and ample living space. Located in the desirable Masons Mills community, this home is ready to welcome its next owners!
Welcome to the Azalea floor plan, a beautifully designed home offering both elegance and functionality. With three bedrooms and two full baths upstairs, plus a full bath on the main level, this spacious layout is perfect for families of all sizes.
Key Features:
Formal dining room and separate formal living room—ideal for entertaining
Elegant iron rail spindles and crown molding throughout
Open-concept kitchen featuring granite countertops, a spacious center island with seating, and 42″ cabinetry
Abundant natural light with recessed and pendant lighting, and large windows throughout
A cozy electric fireplace in the family room for added warmth and ambiance
Large upstairs loft for a bonus living space or home office
Master suite with a luxurious soaking tub, dual vanities, and a spacious walk-in closet
Engineered hardwood floors on the main level for a polished, modern look
Two-car garage for added convenience and storage space
10-foot ceilings on the main level, creating an open and airy atmosphere
This home offers a perfect blend of style, comfort, and practicality with thoughtful design touches and ample living space. Located in the desirable Masons Mills community, this home is ready to welcome its next owners!
Listing Provided Courtesy of Vistaray USA, Inc.
Property Details
Price:
$330,000
MLS #:
7469857
Status:
Active
Beds:
3
Baths:
3
Address:
2469 Osceola Road
Type:
Single Family
Subtype:
Single Family Residence
Subdivision:
Mason’s Mill
City:
Lithonia
Listed Date:
Oct 10, 2024
State:
GA
Finished Sq Ft:
2,972
Total Sq Ft:
2,972
ZIP:
30058
Year Built:
2017
See this Listing
Mortgage Calculator
Schools
Elementary School:
Rock Chapel
Middle School:
Lithonia
High School:
Lithonia
Interior
Appliances
Dishwasher, Gas Range, Microwave
Bathrooms
3 Full Bathrooms
Cooling
Ceiling Fan(s), Central Air
Fireplaces Total
1
Flooring
Carpet, Hardwood, Other
Heating
Electric
Laundry Features
In Hall, Laundry Room, Upper Level
Exterior
Architectural Style
Traditional
Community Features
Country Club, Homeowners Assoc, Pool, Restaurant
Construction Materials
Cement Siding
Exterior Features
None
Other Structures
None
Parking Features
Garage, Garage Door Opener, Garage Faces Front, Kitchen Level, Level Driveway
Roof
Composition
Security Features
Smoke Detector(s)
Financial
HOA Fee
$500
HOA Frequency
Annually
Tax Year
2023
Taxes
$6,924
Map
Community
- Address2469 Osceola Road Lithonia GA
- SubdivisionMason’s Mill
- CityLithonia
- CountyDekalb – GA
- Zip Code30058
Similar Listings Nearby
- 6067 Ruby Falls
Stonecrest, GA$429,000
2.76 miles away
- 6103 Ruby Falls
Stonecrest, GA$425,000
2.78 miles away
- 3536 Dogwood Pass
Stonecrest, GA$424,900
2.96 miles away
- 3547 Valley Bluff Lane
Snellville, GA$424,000
4.74 miles away
- 7121 Brushwood Bend – LOT 45
Lithonia, GA$422,505
3.38 miles away
- 120 Maplewood Lane
Conyers, GA$420,990
4.24 miles away
- 1240 Falls Creek Court
Conyers, GA$420,000
3.72 miles away
- 533 Riverbirch Trace
Stone Mountain, GA$420,000
4.66 miles away
- 6060 Spring Way
Stonecrest, GA$418,000
2.76 miles away
- 7145 Brushwood Bend – Lot 41
Lithonia, GA$415,810
3.37 miles away

2469 Osceola Road
Lithonia, GA
LIGHTBOX-IMAGES







































