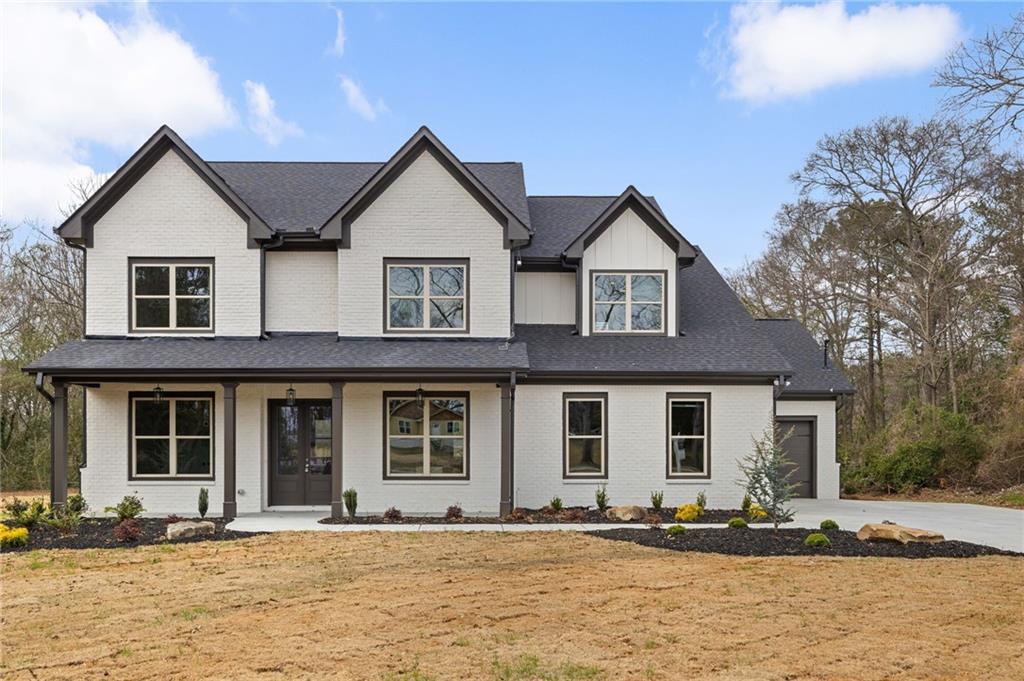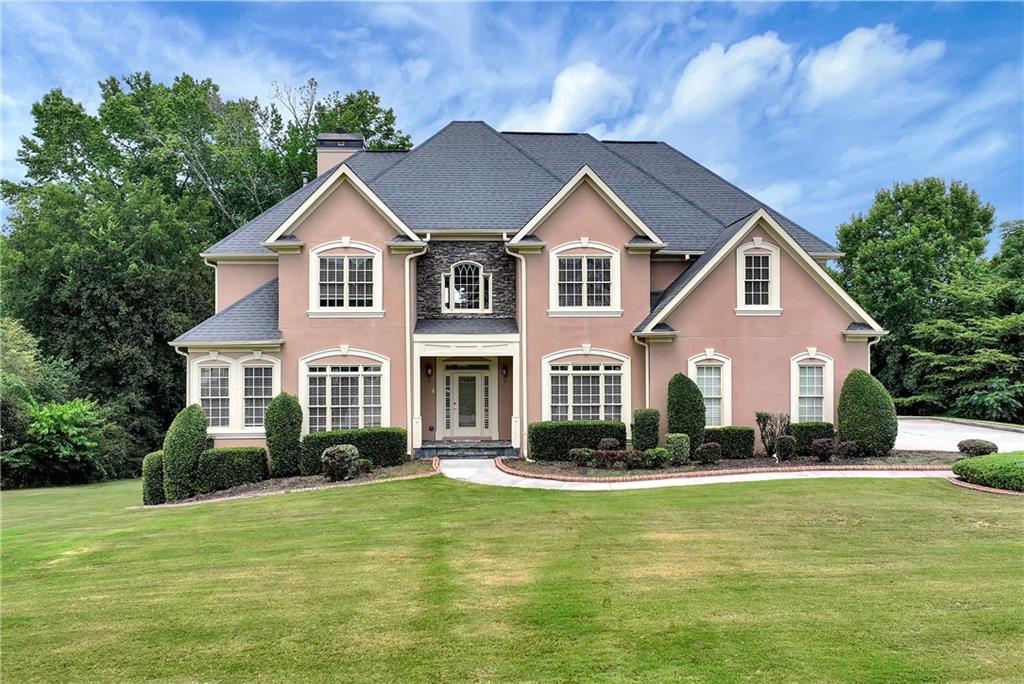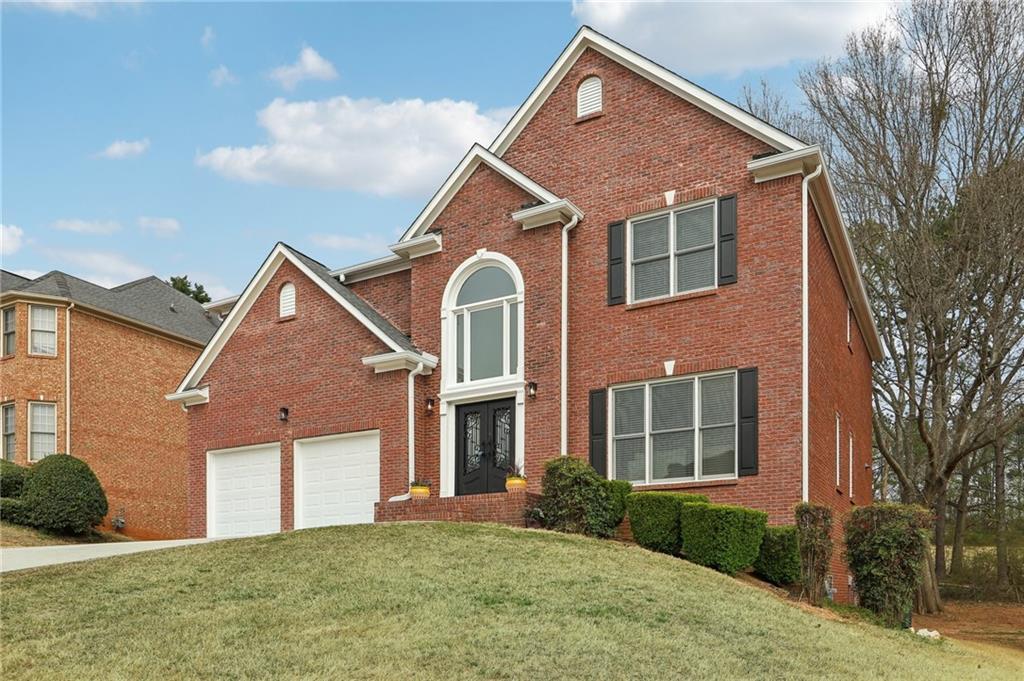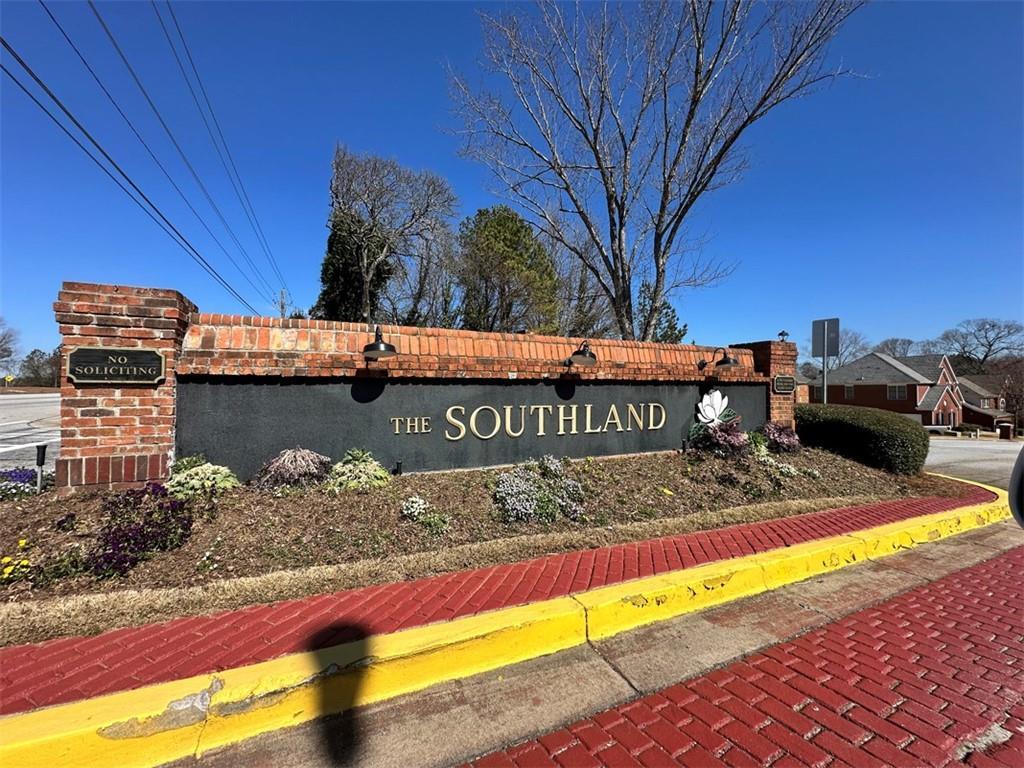Welcome to a masterpiece of luxury living, nestled on sprawling acreage with a breathtaking lakefront backdrop — where every detail invites you to live life fully, surrounded by nature’s quiet beauty. This home boasts a Great Room that rivals anything you’ve seen in the mountains: soaring cathedral ceilings, a towering stone fireplace, and a wall of windows framing stunning views of the lake. The heart of the home, the oversized kitchen, is a chef’s dream, with custom cabinetry, dual pantries, and an adjacent breakfast room wrapped in a bay window — perfect for morning coffee with water views. Entertain effortlessly with a spacious family room right off the kitchen, a private office/den with French doors, and a main-level bedroom and bath ideal for guests. Upstairs, discover four additional bedrooms, including a massive primary suite with a sitting area, an enormous walk-in closet, and a spa-inspired bath featuring tumbled marble, a stone-surround shower, and a jetted tub to soak your cares away.
Need even more space? The fully finished basement offers endless possibilities — a second family room with a wood-burning fireplace, a full kitchen, two extra bedrooms, and a home gym, all with a private entrance. It’s perfect for extended family, guests, or even as an income-producing rental. Modern amenities make life here as comfortable as it is beautiful, with solar panels to reduce your electricity usage, tankless gas water heaters for on demand hot water, and new energy-efficient double-pane windows keeping every season just right. But the magic truly unfolds outside. Relax or entertain on low-maintenance Trek decking or under the charming gazebo. Meander down the grand double staircase to the resort-style saltwater pool, complete with a beach entry, a natural stone grotto, and a water slide that promises hours of fun. Gather around the fire pit under the stars, or master your culinary skills at the outdoor kitchen with a built-in grill, rotisserie, beverage fridge, and stainless steel sink — all designed for effortless hosting. Finally, wander down to the private lake shared with a select few neighbors, where fishing for tonight’s fresh catch becomes a new favorite tradition. This is more than a home — it’s your personal retreat, a place where memories are made and life is lived to the fullest. Welcome to the life you’ve always dreamed of!
Need even more space? The fully finished basement offers endless possibilities — a second family room with a wood-burning fireplace, a full kitchen, two extra bedrooms, and a home gym, all with a private entrance. It’s perfect for extended family, guests, or even as an income-producing rental. Modern amenities make life here as comfortable as it is beautiful, with solar panels to reduce your electricity usage, tankless gas water heaters for on demand hot water, and new energy-efficient double-pane windows keeping every season just right. But the magic truly unfolds outside. Relax or entertain on low-maintenance Trek decking or under the charming gazebo. Meander down the grand double staircase to the resort-style saltwater pool, complete with a beach entry, a natural stone grotto, and a water slide that promises hours of fun. Gather around the fire pit under the stars, or master your culinary skills at the outdoor kitchen with a built-in grill, rotisserie, beverage fridge, and stainless steel sink — all designed for effortless hosting. Finally, wander down to the private lake shared with a select few neighbors, where fishing for tonight’s fresh catch becomes a new favorite tradition. This is more than a home — it’s your personal retreat, a place where memories are made and life is lived to the fullest. Welcome to the life you’ve always dreamed of!
Listing Provided Courtesy of Keller Williams Realty Peachtree Rd.
Property Details
Price:
$725,000
MLS #:
7568676
Status:
Active
Beds:
6
Baths:
7
Address:
1212 LEE WHATLEY Drive
Type:
Single Family
Subtype:
Single Family Residence
City:
Lithonia
Listed Date:
Apr 24, 2025
State:
GA
Finished Sq Ft:
7,695
Total Sq Ft:
7,695
ZIP:
30058
Year Built:
1986
Schools
Elementary School:
Shadow Rock
Middle School:
Stephenson
High School:
Stephenson
Interior
Appliances
Dishwasher, Disposal, E N E R G Y S T A R Qualified Water Heater, Refrigerator, Gas Range, Gas Water Heater, Gas Oven
Bathrooms
5 Full Bathrooms, 2 Half Bathrooms
Cooling
Central Air
Fireplaces Total
2
Flooring
Carpet, Hardwood
Heating
Central
Laundry Features
Laundry Room
Exterior
Architectural Style
Traditional
Community Features
Fishing, Lake
Construction Materials
Brick
Exterior Features
Private Entrance, Private Yard, Rear Stairs, Rain Gutters, Storage
Other Structures
Cabana, Gazebo, Outdoor Kitchen, Shed(s)
Parking Features
Covered, Attached, Garage Door Opener, Driveway, Garage, Kitchen Level, Level Driveway
Parking Spots
8
Roof
Composition
Security Features
Closed Circuit Camera(s), Security System Owned, Smoke Detector(s)
Financial
HOA Frequency
Monthly
Tax Year
2023
Taxes
$8,485
Map
Community
- Address1212 LEE WHATLEY Drive Lithonia GA
- SubdivisionNONE
- CityLithonia
- CountyDekalb – GA
- Zip Code30058
Similar Listings Nearby
- 789 Rutland Court
Lithonia, GA$819,000
0.88 miles away
- 550 S Rays Road
Stone Mountain, GA$800,000
4.19 miles away
- 6960 Dockbridge Way
Stone Mountain, GA$775,000
3.92 miles away
- 1629 Phillips Road
Lithonia, GA$720,000
1.15 miles away
- 7523 Kimberly Lynn Court
Lithonia, GA$699,950
3.92 miles away
- 1426 Greenridge Trail
Lithonia, GA$699,000
0.33 miles away
- 5960 Magnolia Ridge
Stone Mountain, GA$633,500
1.35 miles away
- 2526 Panola Road
Lithonia, GA$599,000
2.99 miles away
- 6026 Southland Drive
Stone Mountain, GA$594,900
0.90 miles away

1212 LEE WHATLEY Drive
Lithonia, GA
LIGHTBOX-IMAGES













































































































































































































































































































































































































































































































































































