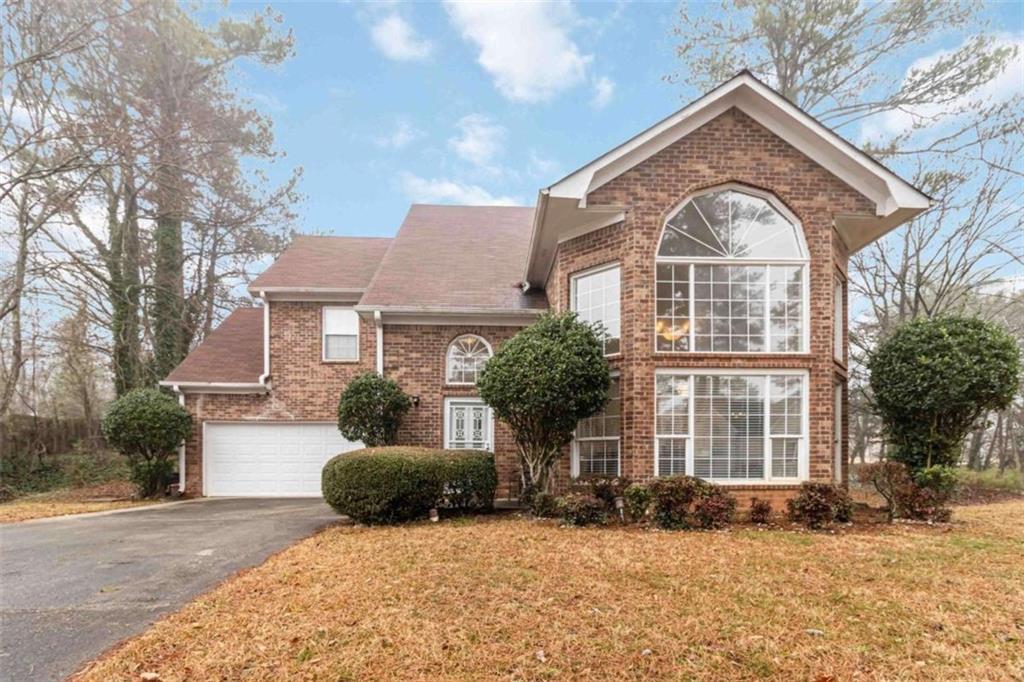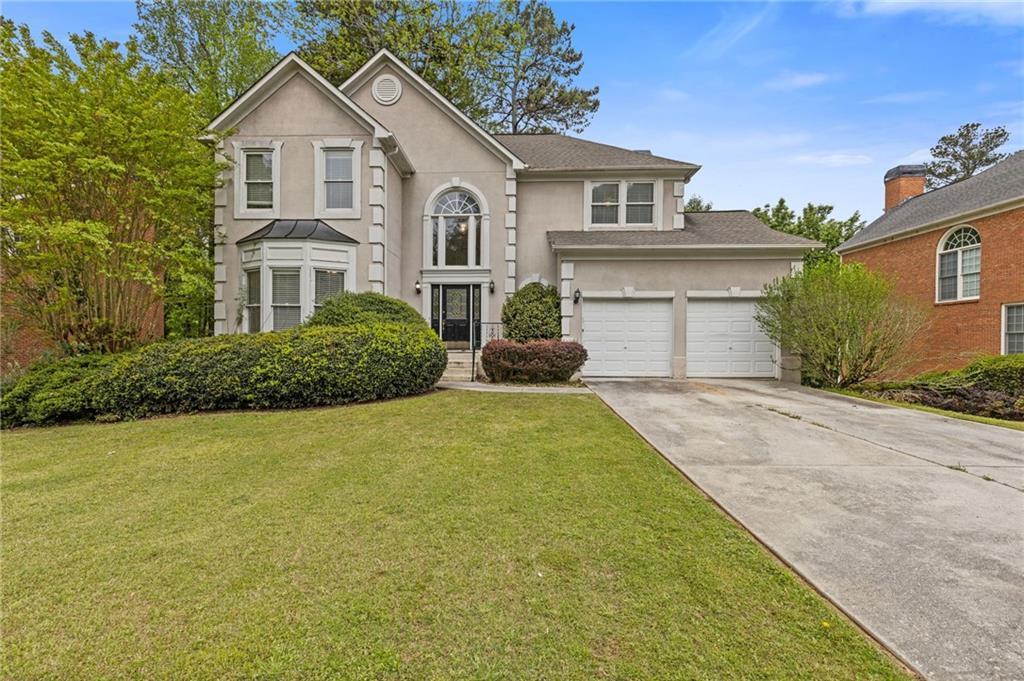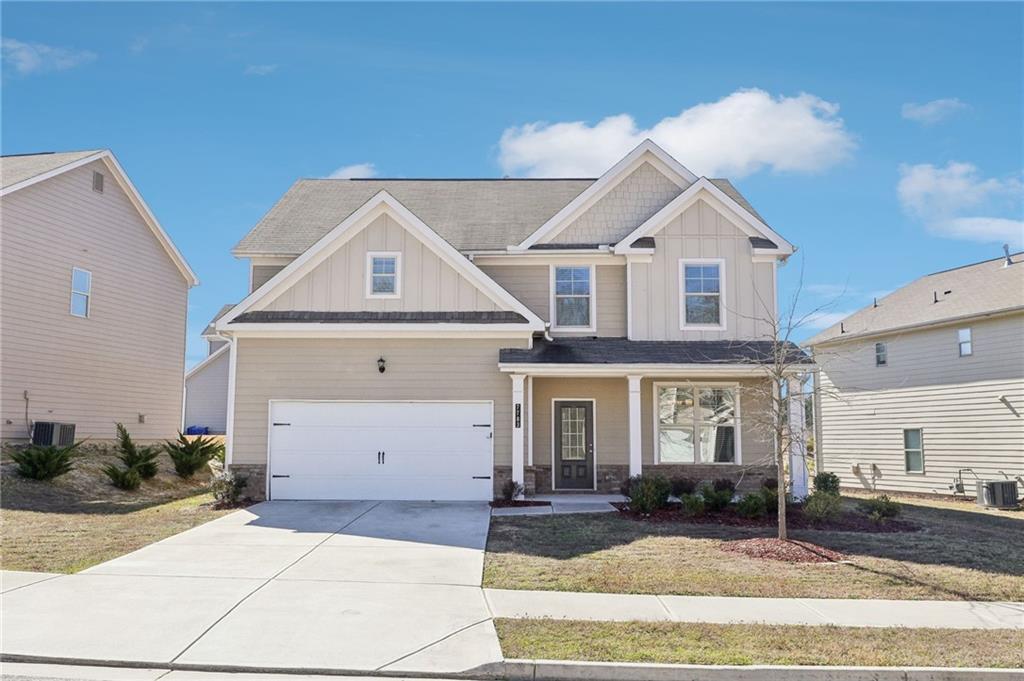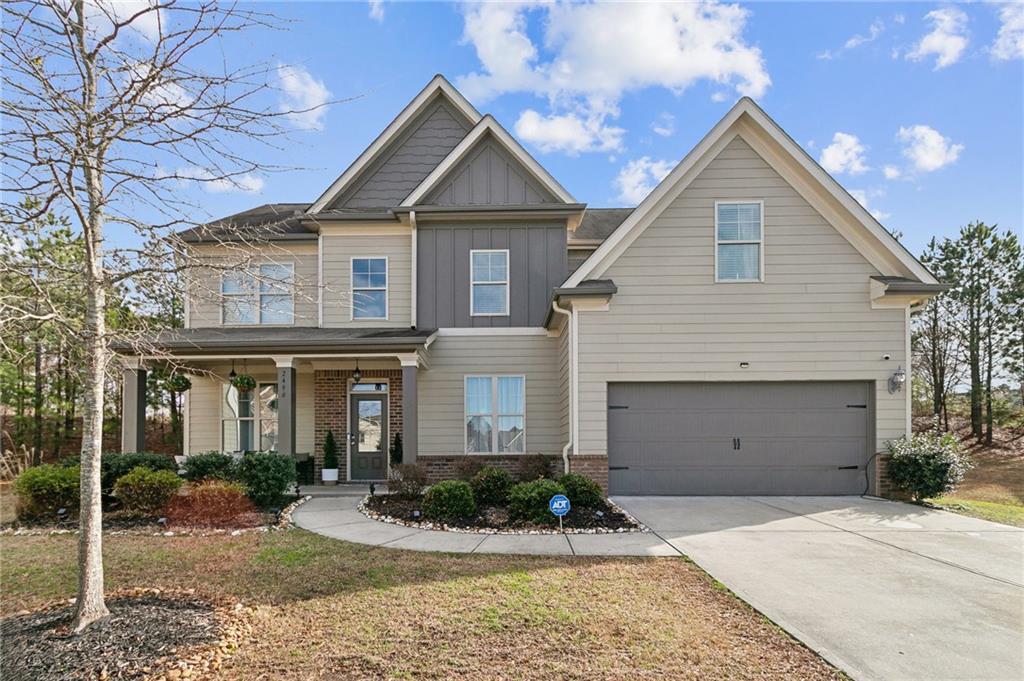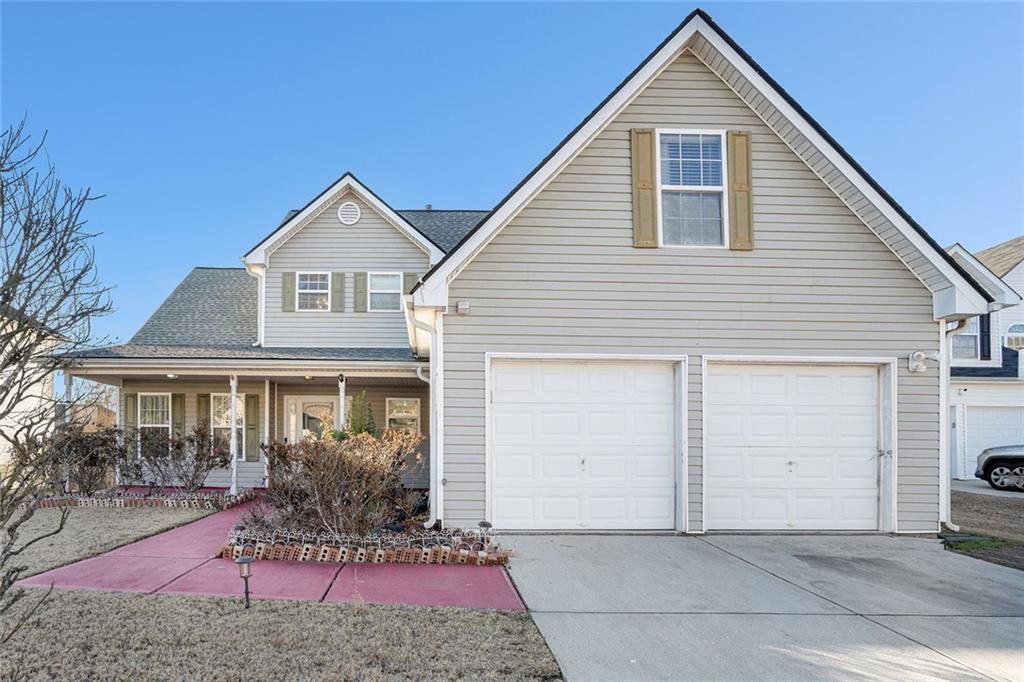Welcome to your beautifully updated 4-bedroom, 2.5-bathroom home, where comfort meets modern style!
Step inside and be greeted by fresh interior paint and brand-new LVP flooring that create a bright and inviting atmosphere throughout. The spacious kitchen has been thoughtfully upgraded with painted cabinets, stunning Quartz countertops, and all-new hardware, giving it a sleek, contemporary feel perfect for cooking and entertaining.
The living areas feel refreshed and open, with the removal of outdated wood paneling and stylish updates that enhance both functionality and charm.
Upstairs, you’ll find generously sized bedrooms and refreshed bathrooms featuring updated fixtures and a clean, cohesive look. The roof has been soft cleaned, offering peace of mind and curb appeal.
This home is move-in ready and full of thoughtful touches that make all the difference. Come see it for yourself!
NOT FHA ELIGIBLE UNTIL AFTER 5/21/25. Preferred Closing Attorney – Hankin Pack Law
Step inside and be greeted by fresh interior paint and brand-new LVP flooring that create a bright and inviting atmosphere throughout. The spacious kitchen has been thoughtfully upgraded with painted cabinets, stunning Quartz countertops, and all-new hardware, giving it a sleek, contemporary feel perfect for cooking and entertaining.
The living areas feel refreshed and open, with the removal of outdated wood paneling and stylish updates that enhance both functionality and charm.
Upstairs, you’ll find generously sized bedrooms and refreshed bathrooms featuring updated fixtures and a clean, cohesive look. The roof has been soft cleaned, offering peace of mind and curb appeal.
This home is move-in ready and full of thoughtful touches that make all the difference. Come see it for yourself!
NOT FHA ELIGIBLE UNTIL AFTER 5/21/25. Preferred Closing Attorney – Hankin Pack Law
Listing Provided Courtesy of NorthGroup Real Estate
Property Details
Price:
$285,000
MLS #:
7558166
Status:
Active
Beds:
4
Baths:
3
Address:
6413 SWIFT CREEK Drive
Type:
Single Family
Subtype:
Single Family Residence
City:
Lithonia
Listed Date:
Apr 11, 2025
State:
GA
Finished Sq Ft:
2,193
Total Sq Ft:
2,193
ZIP:
30058
Year Built:
1975
See this Listing
Mortgage Calculator
Schools
Elementary School:
Princeton
Middle School:
Lithonia
High School:
Lithonia
Interior
Appliances
Electric Cooktop, Electric Range, Range Hood
Bathrooms
2 Full Bathrooms, 1 Half Bathroom
Cooling
Ceiling Fan(s), Central Air
Fireplaces Total
1
Flooring
Luxury Vinyl, Carpet
Heating
Central
Laundry Features
Laundry Room, In Kitchen
Exterior
Architectural Style
Traditional
Community Features
None
Construction Materials
Stone, Lap Siding
Exterior Features
Private Yard
Other Structures
None
Parking Features
Garage
Parking Spots
2
Roof
Shingle
Security Features
Smoke Detector(s)
Financial
Tax Year
2023
Taxes
$2,417
Map
Community
- Address6413 SWIFT CREEK Drive Lithonia GA
- SubdivisionNone
- CityLithonia
- CountyDekalb – GA
- Zip Code30058
Similar Listings Nearby
- 7483 Pleasant Hill Road
Lithonia, GA$370,000
2.84 miles away
- 5235 POUNDS Drive S
Stone Mountain, GA$370,000
4.54 miles away
- 1647 Club Vista Trace
Stone Mountain, GA$370,000
3.14 miles away
- 7037 Brushwood Bend
Lithonia, GA$369,990
1.43 miles away
- 861 Southland Pass
Stone Mountain, GA$369,000
1.27 miles away
- 8590 Seabiscuit Road
Lithonia, GA$368,500
2.99 miles away
- 7783 Hansel Lane
Lithonia, GA$368,250
4.09 miles away
- 2496 OSCEOLA Road
Lithonia, GA$367,990
3.94 miles away
- 442 Mountain Park Trail
Stone Mountain, GA$367,000
3.04 miles away
- 7492 Ferrara Drive
Lithonia, GA$366,900
3.01 miles away

6413 SWIFT CREEK Drive
Lithonia, GA
LIGHTBOX-IMAGES



































