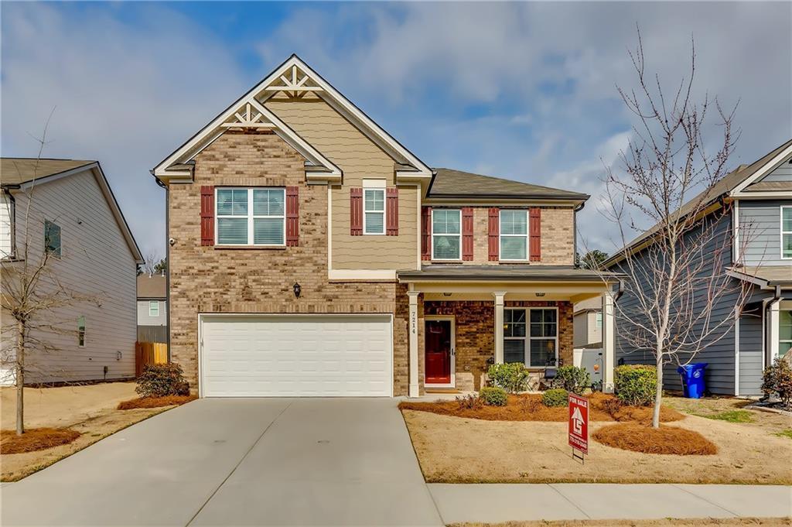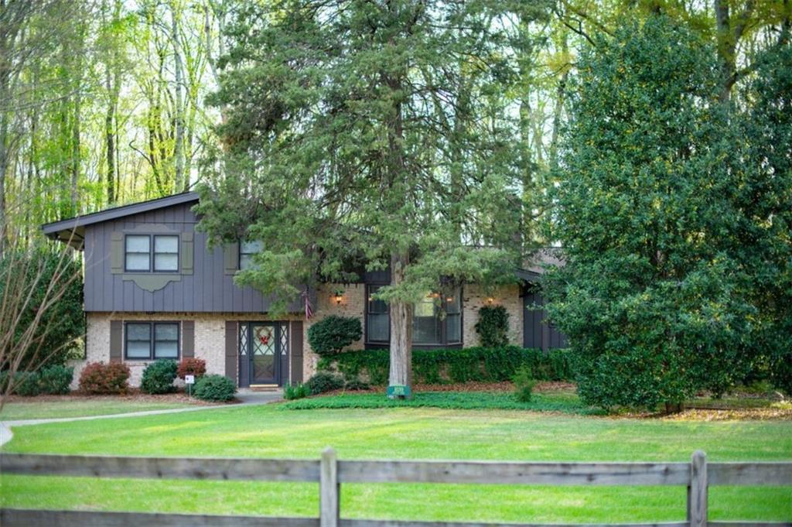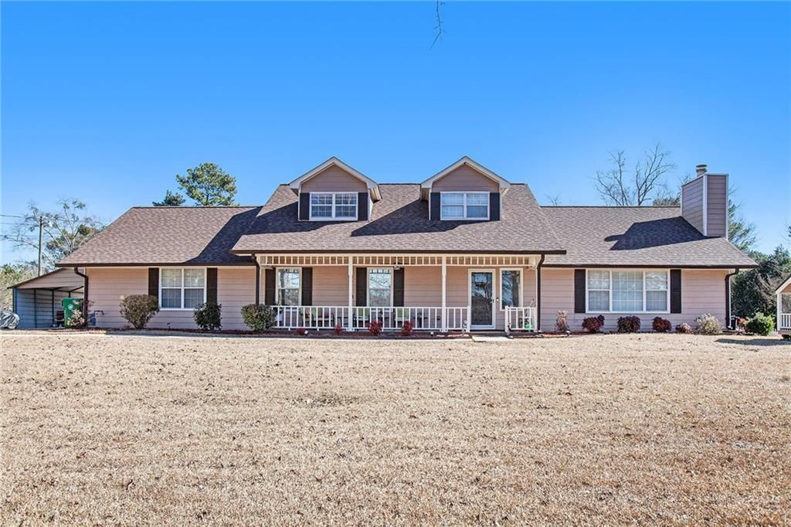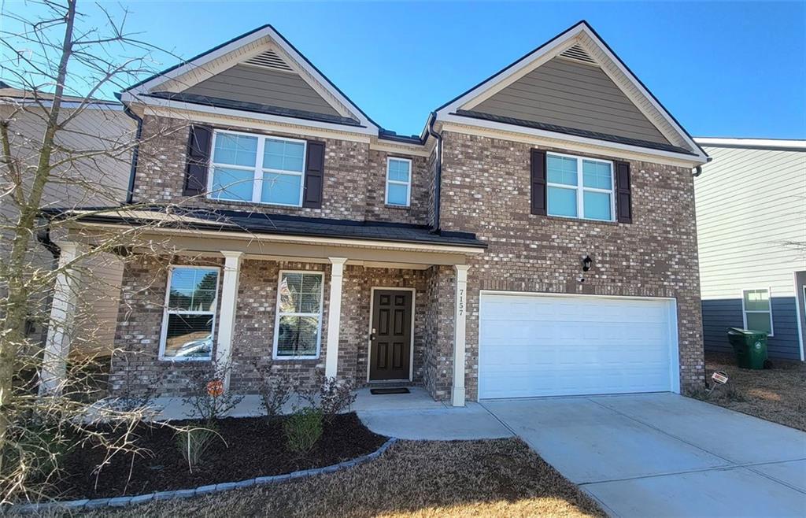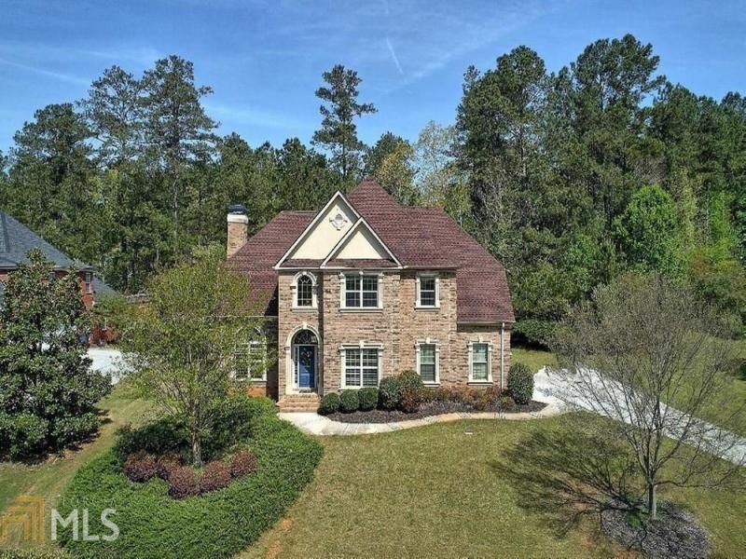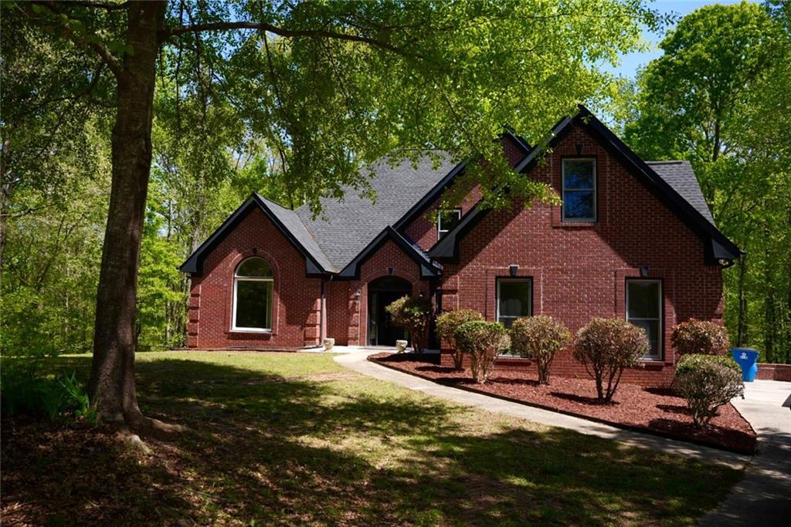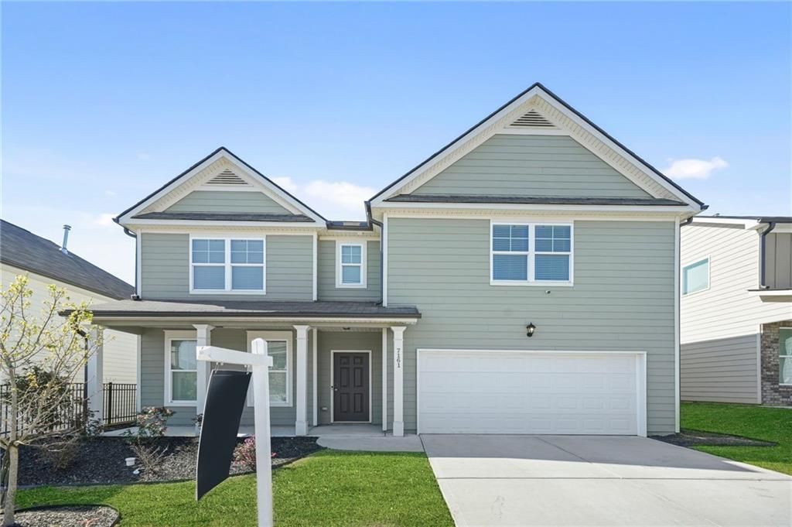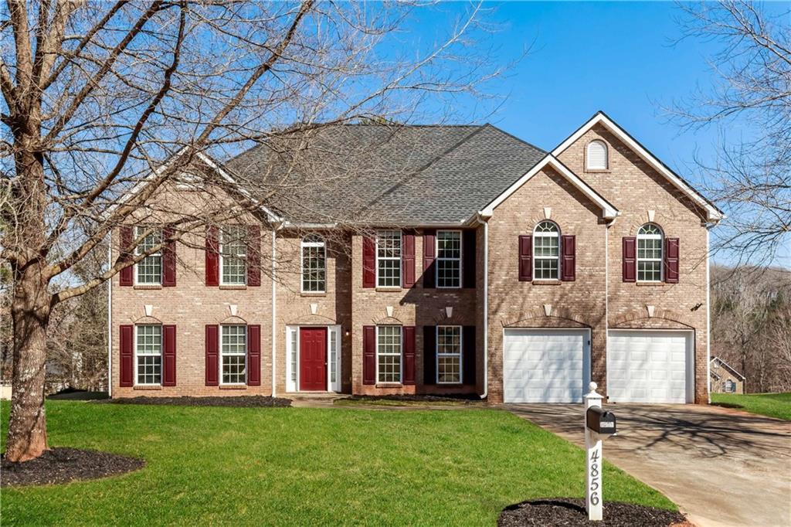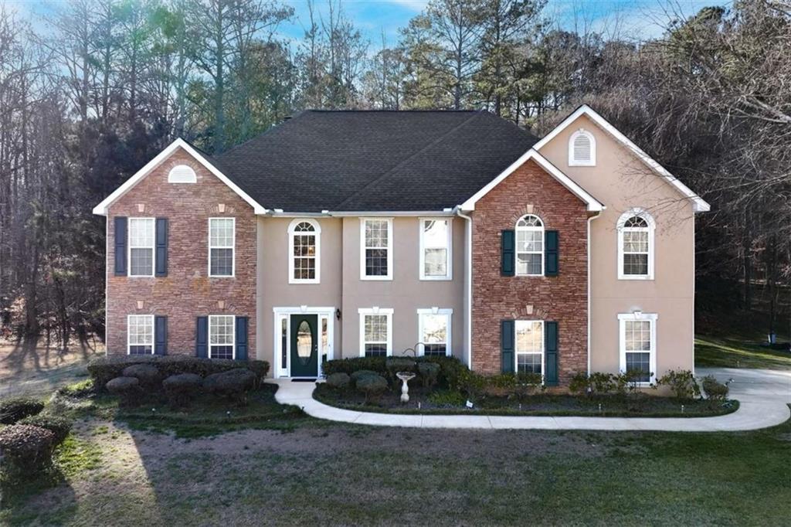A Masterpiece of Modern Luxury – Fully Renovated on Nearly 2 Acres with a Private Olympic-Size Pool!
This is more than just a home—it’s a carefully crafted retreat, designed with style, comfort, and functionality in mind. Completely gutted and meticulously rebuilt from the ground up, this 4-bedroom, 3-bathroom beauty offers the perfect blend of elegance and practicality.
From the moment you walk in, you’ll be captivated by the stunning open-concept design, where no detail was overlooked. The heart of the home is the expansive kitchen, featuring an oversized island, perfect for entertaining and bringing family together. A separate wet bar adds a touch of sophistication, while carefully selected designer lighting and custom accent walls create an atmosphere of warmth and luxury.
Natural light floods the home through brand-new windows, giving every space an inviting glow. The sunroom, with its breathtaking view of the private Olympic-size pool, is the perfect place to relax and unwind.
The master suite is a sanctuary of indulgence, boasting a spa-inspired en-suite bathroom with luxury tiles, a double vanity, and a freestanding soaking tub—designed to offer a true escape from the everyday. Two additional bedrooms are connected by a stylish Jack-and-Jill bathroom, making this layout ideal for families.
Every inch of this home was designed with intention and high-end finishes, ensuring a space that feels brand new yet full of character. Located less than a mile from Arabia Mountain High School and close to shopping, restaurants, walking trails, and malls, this home offers the best of luxury living in a prime location.
This is not just a house—it’s a lifestyle. Schedule your private showing today!
This is more than just a home—it’s a carefully crafted retreat, designed with style, comfort, and functionality in mind. Completely gutted and meticulously rebuilt from the ground up, this 4-bedroom, 3-bathroom beauty offers the perfect blend of elegance and practicality.
From the moment you walk in, you’ll be captivated by the stunning open-concept design, where no detail was overlooked. The heart of the home is the expansive kitchen, featuring an oversized island, perfect for entertaining and bringing family together. A separate wet bar adds a touch of sophistication, while carefully selected designer lighting and custom accent walls create an atmosphere of warmth and luxury.
Natural light floods the home through brand-new windows, giving every space an inviting glow. The sunroom, with its breathtaking view of the private Olympic-size pool, is the perfect place to relax and unwind.
The master suite is a sanctuary of indulgence, boasting a spa-inspired en-suite bathroom with luxury tiles, a double vanity, and a freestanding soaking tub—designed to offer a true escape from the everyday. Two additional bedrooms are connected by a stylish Jack-and-Jill bathroom, making this layout ideal for families.
Every inch of this home was designed with intention and high-end finishes, ensuring a space that feels brand new yet full of character. Located less than a mile from Arabia Mountain High School and close to shopping, restaurants, walking trails, and malls, this home offers the best of luxury living in a prime location.
This is not just a house—it’s a lifestyle. Schedule your private showing today!
Listing Provided Courtesy of Coldwell Banker Realty
Property Details
Price:
$385,000
MLS #:
7522840
Status:
Active
Beds:
4
Baths:
3
Address:
6716 Browns Mill Road
Type:
Single Family
Subtype:
Single Family Residence
City:
Lithonia
Listed Date:
Feb 10, 2025
State:
GA
Finished Sq Ft:
2,183
Total Sq Ft:
2,183
ZIP:
30038
Year Built:
1966
Schools
Elementary School:
Murphey Candler
Middle School:
Salem
High School:
Arabia Mountain
Interior
Appliances
Dishwasher, Electric Range, Range Hood, Refrigerator
Bathrooms
3 Full Bathrooms
Cooling
Ceiling Fan(s), Central Air
Fireplaces Total
1
Flooring
Bamboo, Ceramic Tile, Laminate, Luxury Vinyl
Heating
Baseboard, Central
Laundry Features
Laundry Room, Main Level
Exterior
Architectural Style
Contemporary, Ranch
Community Features
Barbecue, Dog Park, Near Public Transport, Near Schools, Near Shopping, Park, Restaurant, Sidewalks
Construction Materials
Brick 4 Sides
Exterior Features
Awning(s), Gas Grill, Lighting, Private Yard, Rain Gutters
Other Structures
Shed(s)
Parking Features
Driveway, Garage, Garage Faces Side, Kitchen Level, Level Driveway, Parking Pad
Parking Spots
4
Roof
Composition
Security Features
None
Financial
Tax Year
2024
Taxes
$1,029
Map
Community
- Address6716 Browns Mill Road Lithonia GA
- SubdivisionNone
- CityLithonia
- CountyDekalb – GA
- Zip Code30038
Similar Listings Nearby
- 5150 Rockford Lane
Stockbridge, GA$499,500
2.21 miles away
- 7214 Gladstone Circle
Stonecrest, GA$499,500
2.79 miles away
- 1039 Smyrna Rd SW
Conyers, GA$499,000
4.56 miles away
- 5024 Klondike Road
Lithonia, GA$495,000
0.97 miles away
- 7157 GLADSTONE Circle
Stonecrest, GA$495,000
2.68 miles away
- 3213 Ashmore Court
Conyers, GA$490,000
4.19 miles away
- 225 Austin Oaks Drive SE
Ellenwood, GA$488,800
3.59 miles away
- 7161 Gladstone Circle
Lithonia, GA$479,900
2.68 miles away
- 4856 Topsfield Trail
Lithonia, GA$472,000
3.77 miles away
- 3920 Vine Gate Drive
Lithonia, GA$470,000
3.96 miles away

6716 Browns Mill Road
Lithonia, GA
LIGHTBOX-IMAGES









































































