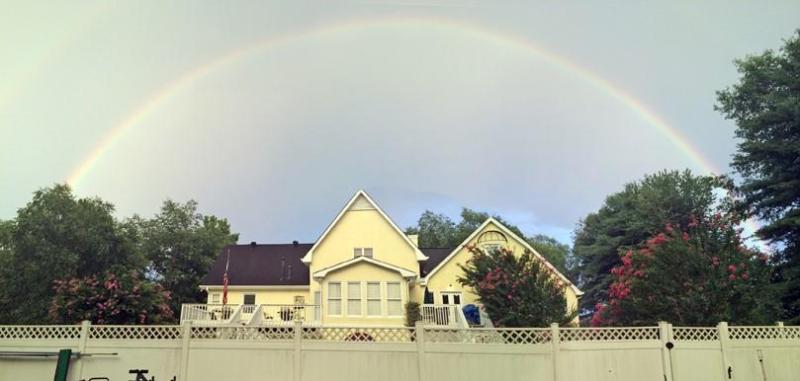Welcome to this exquisite New home not in a subdivision with a secured mailbox, wide/ long driveway fit for many cars leading to a 2 car Garage equipped with Automatic garage door openers and 2 additional outside Parking space. This Garage also has an (Electric Vehicle) EV 220/240V outlet for electric vehicles charger connections. In the garage is a utility closet with 100 gallon water heater.
Step into the Mud room with shelves/ hooks in place to take your shoes, jackets , keys and umbrellas next to a huge Laundry Room.
Double Doors mark the front entryway with high ceiling foyer, formal living room and formal dining room to your left and right leading to a family room with a distinctive electric fireplace that is both manual/remote controlled. Open concept home with kitchen boasting of white quart covering tops of both the Island and counter .
Has a kitchen Hood vented outside, High End Black Appliances and a Walk in Pantry. On the main Floor is a nicely appointed Guest Bedroom and full bathroom. All with high end fixtures.
Going upstairs Is black and white wood stairs with Railings leading to a huge Loft area for the family to congregate upstairs off of which is 3 additional bedrooms.2 of which are jack and Jill with high end lighting fixtures with selective functions, 2 separate sinks , full tub with shower; the 3rd bedroom would be the perfect home office..
Enter the huge master bedroom which has a private sitting area, 2 expansive Custom Crafted walk in closets, master bathroom with dual sinks, separate full shower Tub and an additional walk in shower. It boasts of high end flooring and quartz countertop .
All Bathroom mirrors come with light color change capability and moisture defogger combo, House has a Zoned heating and cooling System. Modern Eljen Dual Septic system. Pressure Assist Flush toilet system, pre-wired for cable, network and security systems. Expansive fenced front and Back yard almost One Acre, Surround building outside security lighting system. This House has a gate with 2 security lights and is wired ready for a remote opening system ,Side entry foot gate. Less than 2 Mile to the Interstate, Restaurants and Mall .
Step into the Mud room with shelves/ hooks in place to take your shoes, jackets , keys and umbrellas next to a huge Laundry Room.
Double Doors mark the front entryway with high ceiling foyer, formal living room and formal dining room to your left and right leading to a family room with a distinctive electric fireplace that is both manual/remote controlled. Open concept home with kitchen boasting of white quart covering tops of both the Island and counter .
Has a kitchen Hood vented outside, High End Black Appliances and a Walk in Pantry. On the main Floor is a nicely appointed Guest Bedroom and full bathroom. All with high end fixtures.
Going upstairs Is black and white wood stairs with Railings leading to a huge Loft area for the family to congregate upstairs off of which is 3 additional bedrooms.2 of which are jack and Jill with high end lighting fixtures with selective functions, 2 separate sinks , full tub with shower; the 3rd bedroom would be the perfect home office..
Enter the huge master bedroom which has a private sitting area, 2 expansive Custom Crafted walk in closets, master bathroom with dual sinks, separate full shower Tub and an additional walk in shower. It boasts of high end flooring and quartz countertop .
All Bathroom mirrors come with light color change capability and moisture defogger combo, House has a Zoned heating and cooling System. Modern Eljen Dual Septic system. Pressure Assist Flush toilet system, pre-wired for cable, network and security systems. Expansive fenced front and Back yard almost One Acre, Surround building outside security lighting system. This House has a gate with 2 security lights and is wired ready for a remote opening system ,Side entry foot gate. Less than 2 Mile to the Interstate, Restaurants and Mall .
Listing Provided Courtesy of Chapman Hall Realty Atlanta North
Property Details
Price:
$635,000
MLS #:
7513637
Status:
Active
Beds:
5
Baths:
3
Address:
7540 Union Grove Road
Type:
Single Family
Subtype:
Single Family Residence
City:
Lithonia
Listed Date:
Jan 24, 2025
State:
GA
Finished Sq Ft:
3,582
Total Sq Ft:
3,582
ZIP:
30058
Year Built:
2024
See this Listing
Mortgage Calculator
Schools
Elementary School:
Rock Chapel
Middle School:
Lithonia
High School:
Lithonia
Interior
Appliances
Dishwasher, Electric Cooktop, Electric Oven, Electric Range, Electric Water Heater, Microwave, Range Hood, Self Cleaning Oven
Bathrooms
3 Full Bathrooms
Cooling
Ceiling Fan(s), Central Air, Dual, Electric, Zoned
Fireplaces Total
1
Flooring
Carpet, Concrete, Hardwood, Tile
Heating
Central, Electric, Hot Water, Zoned
Laundry Features
Electric Dryer Hookup, Laundry Room, Main Level, Mud Room
Exterior
Architectural Style
Traditional
Community Features
None
Construction Materials
Brick, Brick Front, Wood Siding
Exterior Features
Lighting, Private Entrance, Private Yard
Other Structures
None
Parking Features
Attached, Driveway, Garage, Garage Door Opener, Kitchen Level, Level Driveway
Parking Spots
6
Roof
Shingle, Slate
Financial
HOA Frequency
Annually
Tax Year
2023
Taxes
$1,318
Map
Community
- Address7540 Union Grove Road Lithonia GA
- SubdivisionNone
- CityLithonia
- CountyDekalb – GA
- Zip Code30058
Similar Listings Nearby
- 1227 Castle Point Court SW
Conyers, GA$770,000
4.63 miles away
- 1426 Greenridge Trail
Lithonia, GA$765,000
4.71 miles away
- 1417 Doe Valley Drive
Lithonia, GA$760,000
4.30 miles away
- 2994 Ash Grove Drive
Conyers, GA$730,000
3.68 miles away
- 1068 N Main Street NW
Conyers, GA$716,500
4.77 miles away
- 4401 Riverlake Way
Snellville, GA$699,900
3.14 miles away
- 1045 N Main Street NW
Conyers, GA$595,000
4.77 miles away
- 2051 Irwin Bridge Road NW
Conyers, GA$544,900
3.77 miles away
- 4300 HENRY Road SW
Snellville, GA$515,000
3.97 miles away

7540 Union Grove Road
Lithonia, GA
LIGHTBOX-IMAGES





















































































































































































































































































































































































































































