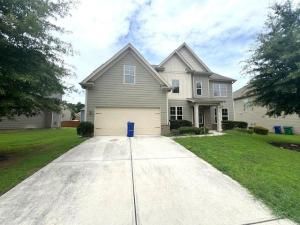As you step into this stunning home, you’re immediately greeted by the fresh elegance of brand-new floors that seamlessly flow throughout the open-concept layout. The spacious peninsula island offers ample counter space for cooking, entertaining, or casual meals, while the white soft close cabinets and custom countertops create a serene and timeless backdrop. Custom shelving adds both beauty and utility, complementing the sleek, modern feel of the space. High-end stainless steel appliances elevate the kitchen’s functionality and design. A striking fireplace serves as a dramatic focal point in the living area, casting a warm and inviting glow across the downstairs. Upstairs, you’ll discover two generously sized rooms, each offering a sense of space and comfort. One of these rooms features an attached study that can easily be transformed to suit your needs—whether as a bonus room, home office, playroom, or anything else your imagination desires. In addition to the large rooms, the upper level also boasts two beautifully appointed bedrooms and two full baths. Every detail has been thoughtfully considered, from the brand-new floors throughout to the updated electrical and plumbing systems. The light fixtures have been carefully chosen to complement the home’s contemporary aesthetic, and both the interior and exterior have been freshly painted for a crisp, clean look. With a brand-new roof and an upgraded HVAC system, this home is move-in ready and equipped for long-term comfort and efficiency. Nestled in a peaceful, quiet neighborhood, this home offers the perfect balance of tranquility and convenience, with major retail shopping and easy highway access just a short distance away. The backyard is truly unique, featuring a thoughtfully designed layout that meets all of your outdoor needs. With a host of updates and upgrades throughout, this home has everything today’s homebuyer is looking for: modern finishes, spacious living areas, and thoughtful design. Best of all, it delivers the feel of a brand-new house without the brand-new price tag. Move-in ready and full of potential, this home offers both value and comfort, making it the ideal choice for your next move. Not FHA eligible until 2/1/25
Listing Provided Courtesy of Keller Williams Realty Atl Partners
Property Details
Price:
$280,000
MLS #:
7505883
Status:
Active
Beds:
4
Baths:
3
Address:
1247 Regal Heights Drive
Type:
Single Family
Subtype:
Single Family Residence
Subdivision:
Regal Heights Ph 01
City:
Lithonia
Listed Date:
Jan 8, 2025
State:
GA
Finished Sq Ft:
1,725
Total Sq Ft:
1,725
ZIP:
30058
Year Built:
1989
See this Listing
Mortgage Calculator
Schools
Elementary School:
Redan
Middle School:
Redan
High School:
Stephenson
Interior
Appliances
Other
Bathrooms
3 Full Bathrooms
Cooling
Central Air
Flooring
Other
Heating
Central
Laundry Features
Other
Exterior
Architectural Style
Other
Community Features
None
Construction Materials
Other
Exterior Features
None
Other Structures
None
Parking Features
Garage
Roof
Shingle
Financial
Tax Year
2024
Taxes
$4,343
Map
Community
- Address1247 Regal Heights Drive Lithonia GA
- SubdivisionRegal Heights Ph 01
- CityLithonia
- CountyDekalb – GA
- Zip Code30058
Similar Listings Nearby
- 2984 Union Grove Road
Conyers, GA$364,000
4.13 miles away
- 5638 Manassas Run
Stone Mountain, GA$364,000
2.77 miles away
- 2448 Bear Mountain Street
Lithonia, GA$360,961
3.96 miles away
- 4065 WATERS END Lane
Snellville, GA$360,000
4.95 miles away
- 5111 Valley Forge Road
Stone Mountain, GA$360,000
4.48 miles away
- 4639 Hardwood Road
Stone Mountain, GA$359,900
4.89 miles away
- 409 Arbor Ridge Drive
Stone Mountain, GA$359,000
2.24 miles away
- 8593 PREAKNESS Pass
Lithonia, GA$358,665
3.14 miles away
- 2458 Overlook Avenue
Lithonia, GA$358,000
3.65 miles away
- 2469 Osceola Road
Lithonia, GA$358,000
3.67 miles away

1247 Regal Heights Drive
Lithonia, GA
LIGHTBOX-IMAGES
























































































































































































































































































































































