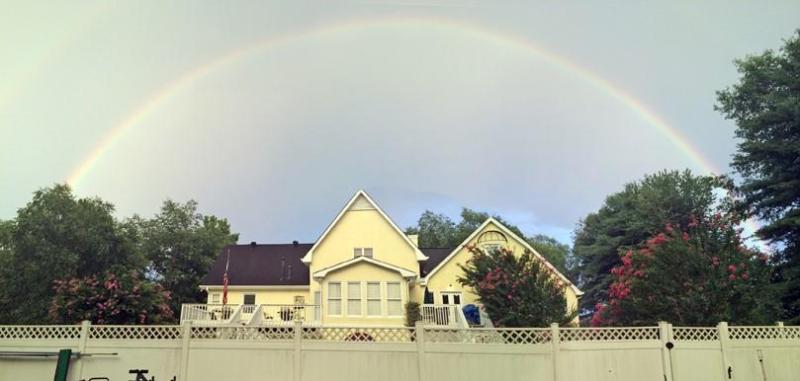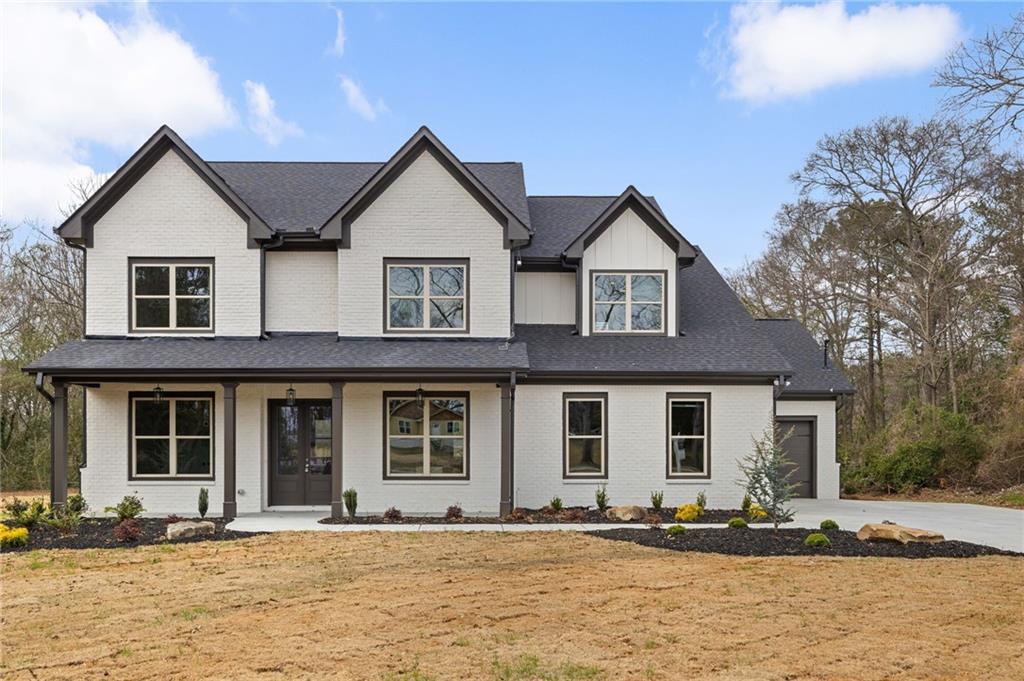Welcome to a STUNNING and FULLY remodeled custom-built home on 1.4 acres, perfectly situated on the lake, in the prestigious & highly coveted Smoke Rise Farms Community! This one-of-a-kind property will WOW you from the moment you step through the door! Experience luxury and sophistication with an open floor plan, gleaming hardwood floors, and exquisite finishes throughout. The great room boasts soaring Cathedral ceilings, a breathtaking floor-to-ceiling quartz stone fireplace, and elegant high-end light fixtures. The heart of this home is the CHEF’S DREAM kitchen, designed with NO expense spared! Enjoy state-of-the-art stainless steel appliances, including a ZLINE 7-burner stove with a double oven and warming drawer, a spacious island with quartz counters, soft-close drawers, and an eat-in area surrounded by bay windows that flood the space with natural light. A walk-in pantry with a wine cooler adds the perfect touch for Entertaining! The main level features an oversized master suite with hardwood floors, tray ceilings, and a spa-like en-suite bathroom with a luxury shower, soaking tub, double vanity with granite counters, custom tile, and a spacious walk-in closet. Two additional bedrooms with a Jack-and-Jill bathroom provide comfort and privacy for family or guests. Step outside to your serene sunroom and deck, overlooking a picturesque lake teeming with swans and ducks—a perfect spot for morning coffee and peaceful reflections. But there’s MORE! The fully finished walkout basement offers an additional living area or apartment, complete with two large bedrooms, two full bathrooms, a FULL kitchen with quartz counters, stainless steel appliances, a separate laundry room, and soft-close cabinetry. This space is ideal for multi-generational living, rental income, or hosting guests. Located in a PRIME location just minutes from Stone Mountain Park, downtown Stone Mountain, Southland Country Club, I-20, 78, and Stonecrest Mall, this home truly has it all! The seller is open to owner financing with acceptable terms. Don’t miss this rare opportunity—schedule your private showing today and make this DREAM home your REALITY! SELLER IS WILLING TO do Owner Financing with acceptable terms.
Listing Provided Courtesy of Mark Spain Real Estate
Property Details
Price:
$824,900
MLS #:
7540320
Status:
Active
Beds:
5
Baths:
5
Address:
5690 Rutland Trace
Type:
Single Family
Subtype:
Single Family Residence
Subdivision:
Smoke Rise Farms
City:
Lithonia
Listed Date:
Mar 13, 2025
State:
GA
Finished Sq Ft:
4,411
Total Sq Ft:
4,411
ZIP:
30058
Year Built:
1995
See this Listing
Mortgage Calculator
Schools
Elementary School:
Dekalb – Other
Middle School:
Redan
High School:
Redan
Interior
Appliances
Dishwasher, Gas Cooktop, Gas Oven, Gas Range, Gas Water Heater, Microwave, Range Hood, Refrigerator
Bathrooms
4 Full Bathrooms, 1 Half Bathroom
Cooling
Ceiling Fan(s), Central Air
Fireplaces Total
2
Flooring
Ceramic Tile, Hardwood, Laminate
Heating
Central
Laundry Features
In Hall, Lower Level, Main Level
Exterior
Architectural Style
Ranch
Community Features
Homeowners Assoc, Near Schools, Near Shopping, Near Trails/ Greenway, Street Lights
Construction Materials
Frame, Stucco
Exterior Features
Private Entrance, Private Yard
Other Structures
None
Parking Features
Attached, Garage
Roof
Shingle
Security Features
Security System Leased, Smoke Detector(s)
Financial
HOA Fee
$1,300
HOA Frequency
Annually
HOA Includes
Insurance, Maintenance Grounds, Tennis
Tax Year
2023
Taxes
$6,627
Map
Community
- Address5690 Rutland Trace Lithonia GA
- SubdivisionSmoke Rise Farms
- CityLithonia
- CountyDekalb – GA
- Zip Code30058
Similar Listings Nearby
- 789 Rutland Court
Lithonia, GA$859,900
0.07 miles away
- 5460 Lichenhearth Court
Stone Mountain, GA$850,000
4.72 miles away
- 6960 Dockbridge Way
Stone Mountain, GA$824,000
4.07 miles away
- 550 S Rays Road
Stone Mountain, GA$800,000
3.31 miles away
- 1417 Doe Valley Drive
Lithonia, GA$760,000
1.18 miles away
- 6016 Southland Drive
Stone Mountain, GA$725,900
0.65 miles away
- 1212 LEE WHATLEY Drive
Lithonia, GA$725,000
0.90 miles away
- 6141 Windsong Way
Smoke Rise, GA$725,000
4.91 miles away
- 1629 Phillips Road
Lithonia, GA$720,000
2.05 miles away

5690 Rutland Trace
Lithonia, GA
LIGHTBOX-IMAGES






































































































































































































































































































































































































































































































































