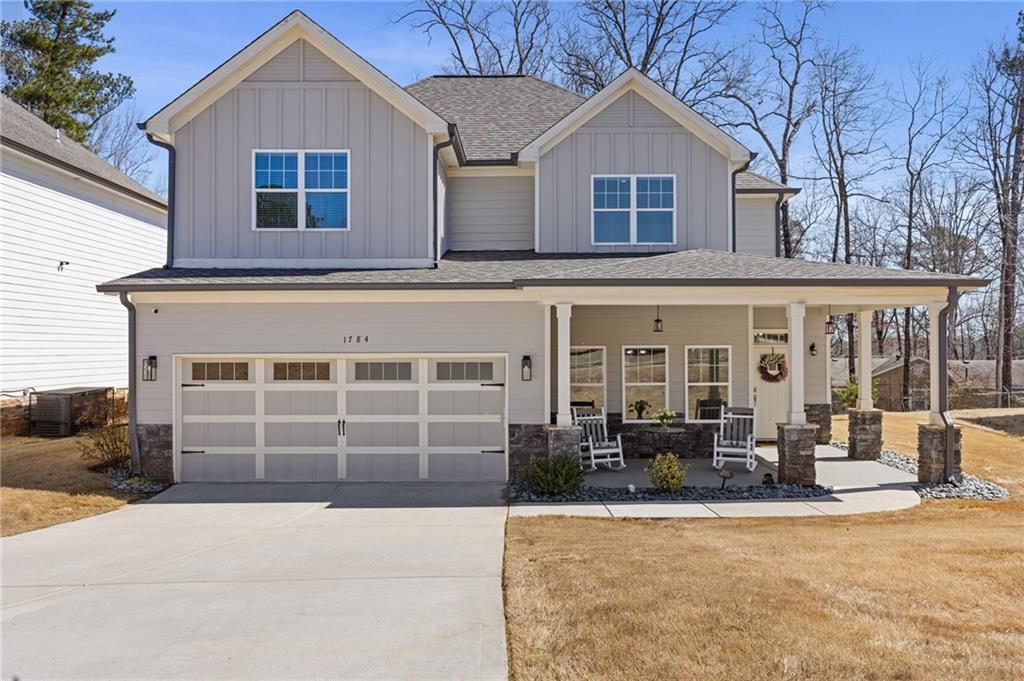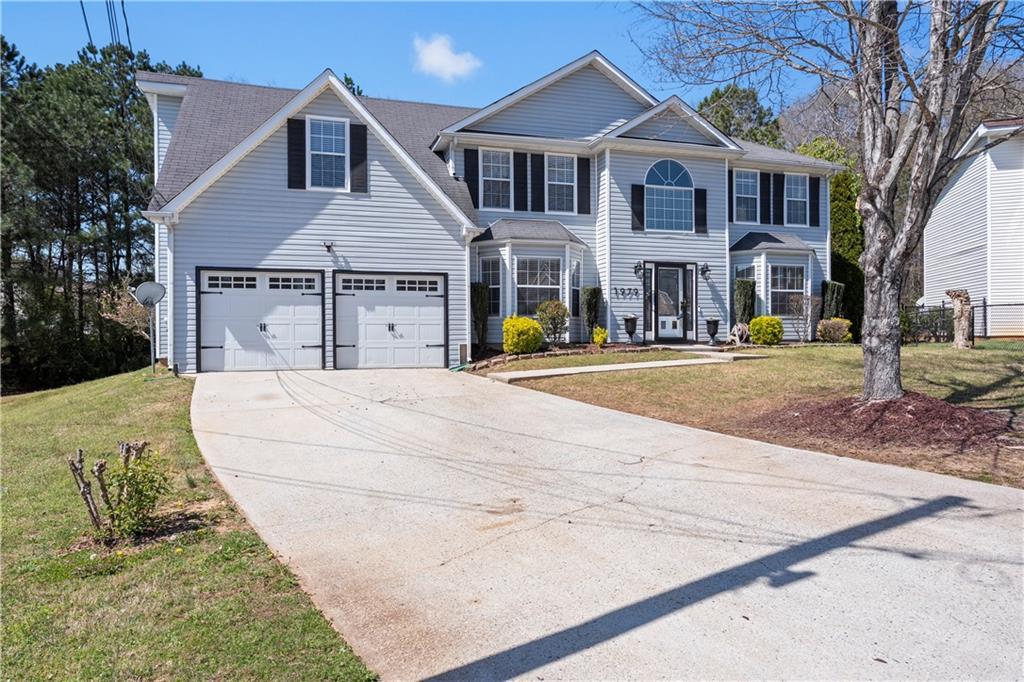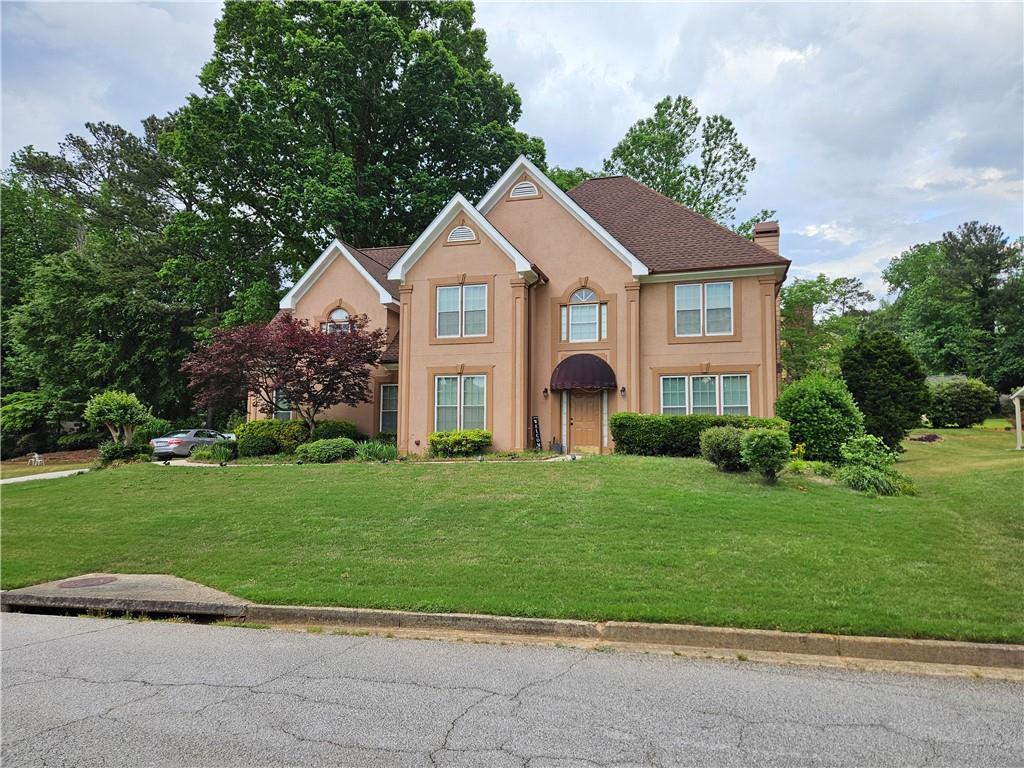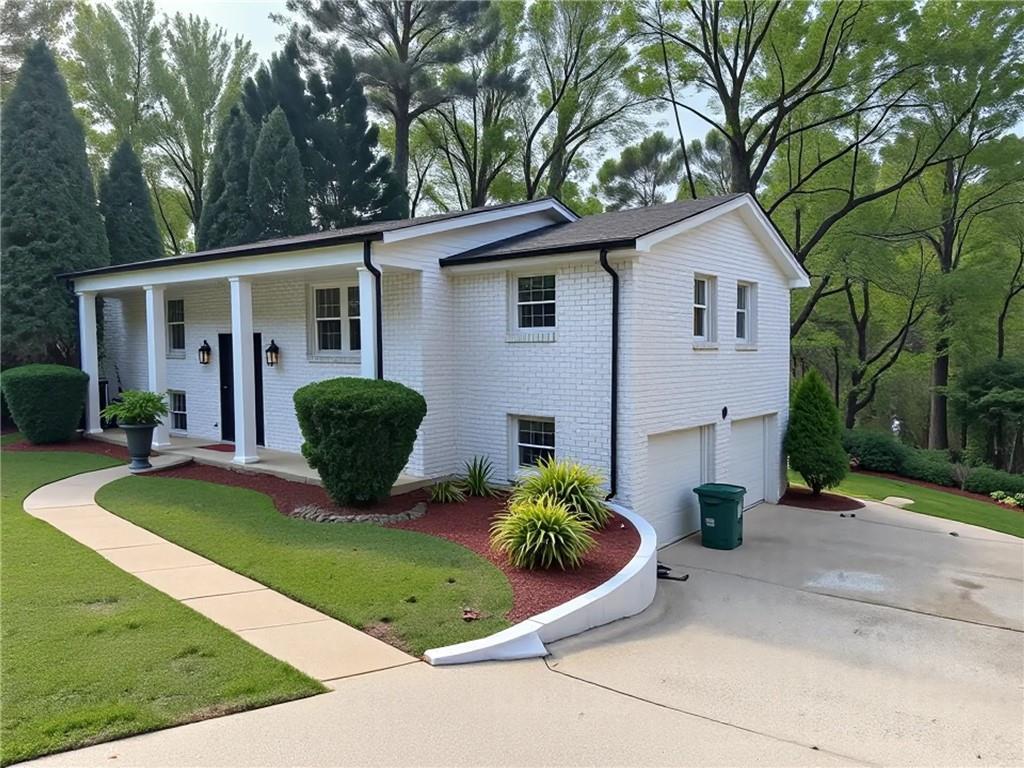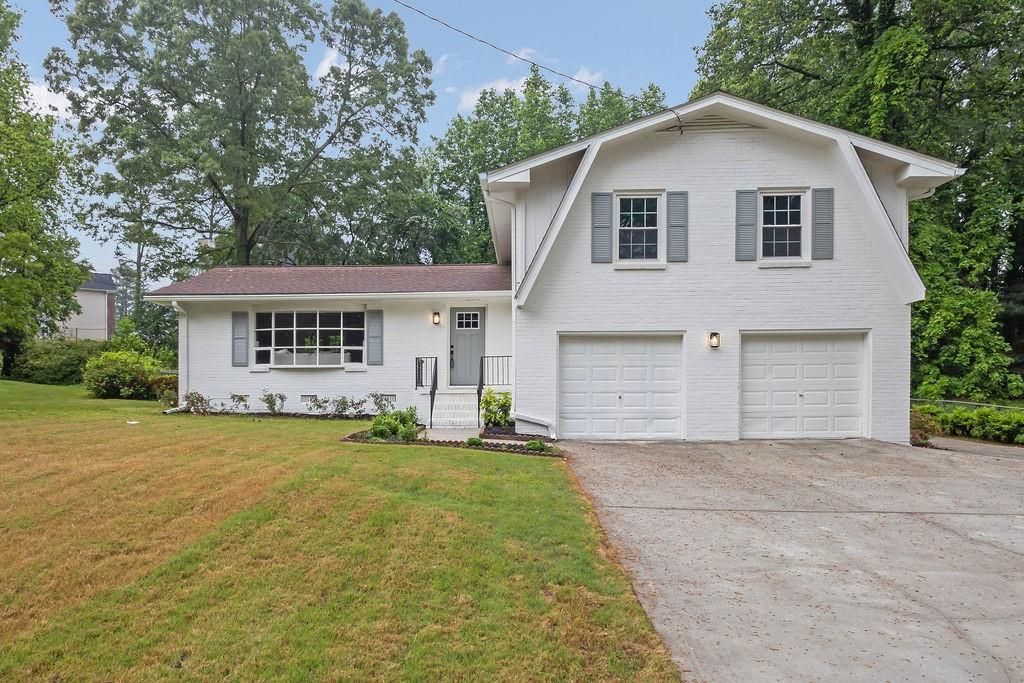This spacious 3-bedroom, 3.5-bath home with a versatile basement bonus space offers a functional layout with plenty of room to live, work, and grow. Located in Lithonia, the home includes indoor and outdoor spaces suited for everyday living or gathering. The property is owner-occupied, so please allow for advance notice when scheduling showings. The seller is motivated and open to reasonable terms—bring your offer and let’s make a deal that works. Schedule your showing today!
Listing Provided Courtesy of Fox Hollow Realty, LLC
Property Details
Price:
$295,000
MLS #:
7533373
Status:
Active
Beds:
3
Baths:
4
Address:
5546 Wellborn Creek Drive
Type:
Single Family
Subtype:
Single Family Residence
Subdivision:
Wellborn Creek
City:
Lithonia
Listed Date:
Mar 2, 2025
State:
GA
Finished Sq Ft:
2,038
Total Sq Ft:
2,038
ZIP:
30058
Year Built:
1999
See this Listing
Mortgage Calculator
Schools
Elementary School:
Marbut
Middle School:
Mary McLeod Bethune
High School:
Miller Grove
Interior
Appliances
Dishwasher, Gas Range
Bathrooms
3 Full Bathrooms, 1 Half Bathroom
Cooling
Central Air
Fireplaces Total
1
Flooring
Carpet, Vinyl
Heating
Central
Laundry Features
Laundry Room, Main Level
Exterior
Architectural Style
Other
Community Features
Near Schools, Near Shopping, Near Trails/ Greenway, Park, Restaurant
Construction Materials
Vinyl Siding
Exterior Features
Private Yard, Balcony
Other Structures
None
Parking Features
Driveway, Garage
Parking Spots
2
Roof
Shingle
Security Features
Closed Circuit Camera(s), Secured Garage/ Parking, Smoke Detector(s)
Financial
Tax Year
2024
Taxes
$3,310
Map
Community
- Address5546 Wellborn Creek Drive Lithonia GA
- SubdivisionWellborn Creek
- CityLithonia
- CountyDekalb – GA
- Zip Code30058
Similar Listings Nearby
- 8587 Seabiscuit Road
Lithonia, GA$383,290
2.89 miles away
- 1784 Treymire Court
Stone Mountain, GA$382,000
1.12 miles away
- 8591 Seabiscuit Road
Lithonia, GA$381,675
2.89 miles away
- 1979 Resting Creek Drive
Decatur, GA$380,000
2.38 miles away
- 4299 Sherwood Oaks Drive
Decatur, GA$380,000
3.98 miles away
- 3779 Elkridge Drive
Decatur, GA$379,900
4.46 miles away
- 1387 Renee Drive
Decatur, GA$379,500
4.44 miles away
- 2146 Chevy Chase Lane
Decatur, GA$379,000
4.64 miles away
- 3182 Wakefield Drive
Decatur, GA$375,000
4.74 miles away
- 1074 DESHON Trail
Lithonia, GA$375,000
3.67 miles away

5546 Wellborn Creek Drive
Lithonia, GA
LIGHTBOX-IMAGES








































































