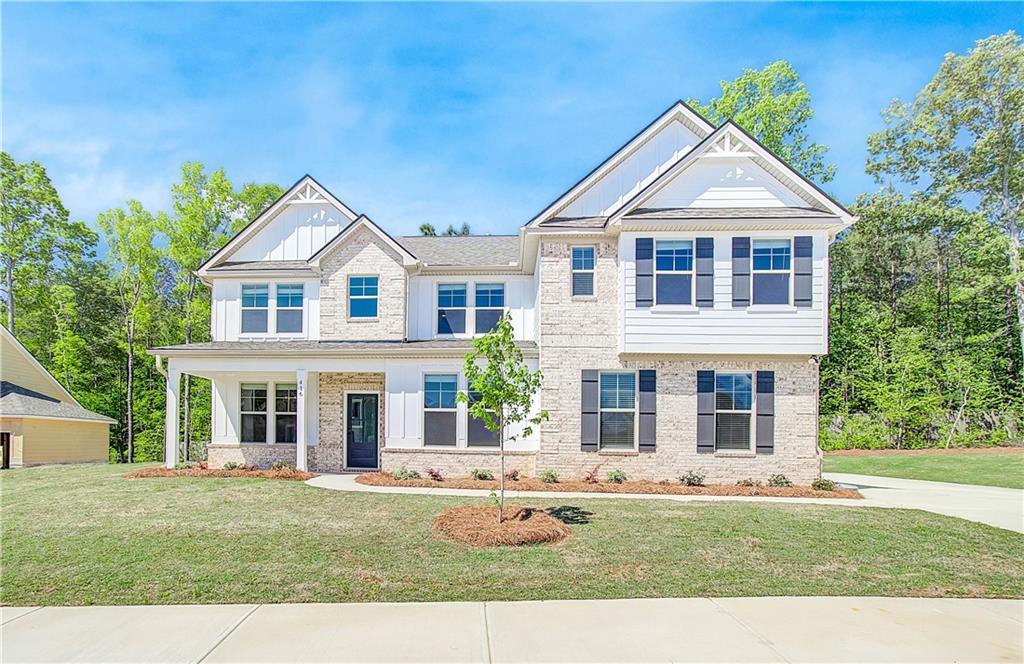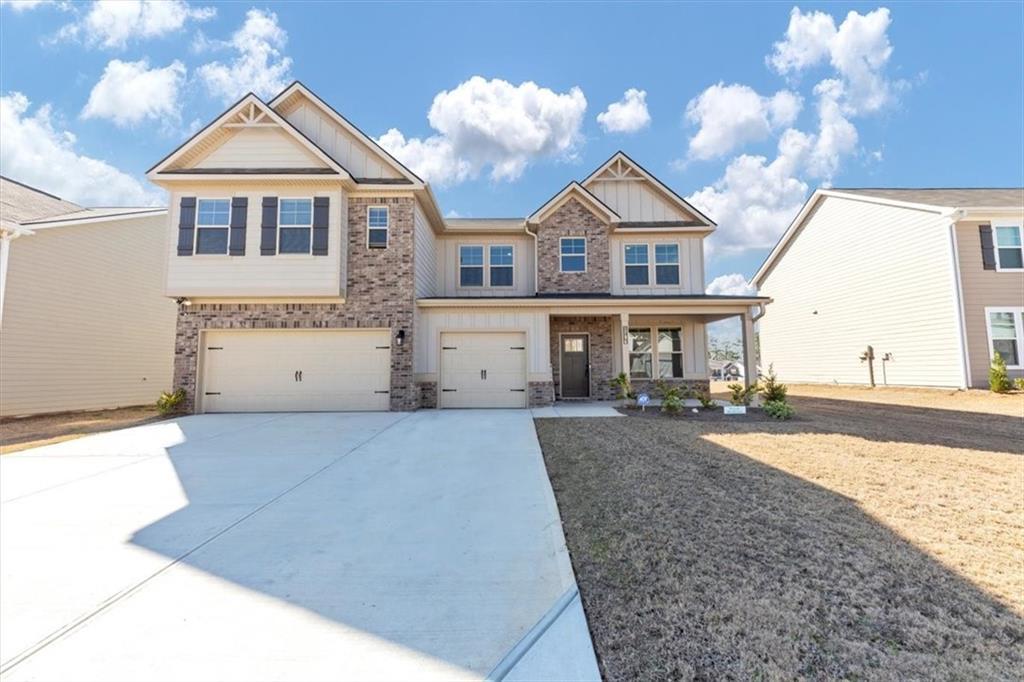Welcome to Your Dream Home!
This stunning 5-bedroom, 3-bathroom home feels like new and offers an exceptional layout for modern living. The open-concept design creates a seamless flow throughout, perfect for entertaining or relaxing with loved ones. The chef’s kitchen is a true highlight, boasting a spacious island, breakfast area, double ovens, stainless steel appliances, and a thoughtfully designed pantry system for optimal organization.
On the main level, you’ll find a guest bedroom—a versatile space for visitors, a home office, or a playroom. Throughout the home and owner’s suite, you’ll love the stylish accent walls and California closet system, adding both charm and functionality.
Step outside to your fenced backyard, ideal for gatherings, pets, or simply unwinding in privacy.
Located in a desirable community, this home is move-in ready and waiting for you. Don’t miss the opportunity to make it yours! Schedule your showing today!
This stunning 5-bedroom, 3-bathroom home feels like new and offers an exceptional layout for modern living. The open-concept design creates a seamless flow throughout, perfect for entertaining or relaxing with loved ones. The chef’s kitchen is a true highlight, boasting a spacious island, breakfast area, double ovens, stainless steel appliances, and a thoughtfully designed pantry system for optimal organization.
On the main level, you’ll find a guest bedroom—a versatile space for visitors, a home office, or a playroom. Throughout the home and owner’s suite, you’ll love the stylish accent walls and California closet system, adding both charm and functionality.
Step outside to your fenced backyard, ideal for gatherings, pets, or simply unwinding in privacy.
Located in a desirable community, this home is move-in ready and waiting for you. Don’t miss the opportunity to make it yours! Schedule your showing today!
Listing Provided Courtesy of Keller WIlliams Atlanta Classic
Property Details
Price:
$530,000
MLS #:
7493364
Status:
Active
Beds:
5
Baths:
3
Address:
1049 Bodega Loop
Type:
Single Family
Subtype:
Single Family Residence
Subdivision:
Berkeley Lakes
City:
Locust Grove
Listed Date:
Dec 2, 2024
State:
GA
Finished Sq Ft:
3,148
Total Sq Ft:
3,148
ZIP:
30248
Year Built:
2024
See this Listing
Mortgage Calculator
Schools
Elementary School:
Unity Grove
Middle School:
Locust Grove
High School:
Locust Grove
Interior
Appliances
Dishwasher, Double Oven, Microwave
Bathrooms
3 Full Bathrooms
Cooling
Ceiling Fan(s), Central Air
Fireplaces Total
1
Flooring
Carpet, Ceramic Tile, Hardwood
Heating
Central
Laundry Features
Laundry Closet, Upper Level
Exterior
Architectural Style
Traditional
Community Features
Homeowners Assoc, Pool, Street Lights
Construction Materials
Brick, Brick Front, Fiber Cement
Exterior Features
Lighting, Private Yard
Other Structures
Garage(s)
Parking Features
Attached, Garage, Garage Door Opener
Parking Spots
3
Roof
Composition, Shingle
Security Features
Fire Alarm, Smoke Detector(s)
Financial
HOA Fee
$560
HOA Frequency
Annually
HOA Includes
Swim
Initiation Fee
$400
Tax Year
2024
Taxes
$690
Map
Community
- Address1049 Bodega Loop Locust Grove GA
- SubdivisionBerkeley Lakes
- CityLocust Grove
- CountyHenry – GA
- Zip Code30248
Similar Listings Nearby
- 236 Ruthe Coves
Locust Grove, GA$623,225
2.31 miles away
- 226 Linford Drive
Locust Grove, GA$616,660
2.34 miles away
- 234 Linford Drive
Locust Grove, GA$608,910
2.41 miles away
Locust Grove, GA$599,990
2.33 miles away
- 211 Linford Drive
Locust Grove, GA$559,993
2.34 miles away
- 8008 Revere Drive
Mcdonough, GA$558,900
4.97 miles away
- 1734 Cadence Street
Locust Grove, GA$515,000
0.14 miles away
- 150 Whitworth Drive
Locust Grove, GA$515,000
4.16 miles away
- 123 Felicity Pike
Locust Grove, GA$489,993
2.41 miles away

1049 Bodega Loop
Locust Grove, GA
LIGHTBOX-IMAGES

















































































































































































































































































































































































































