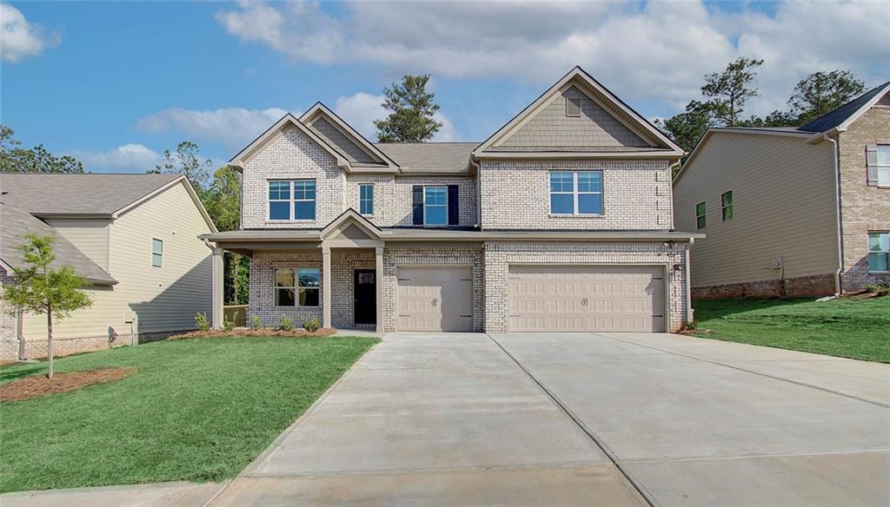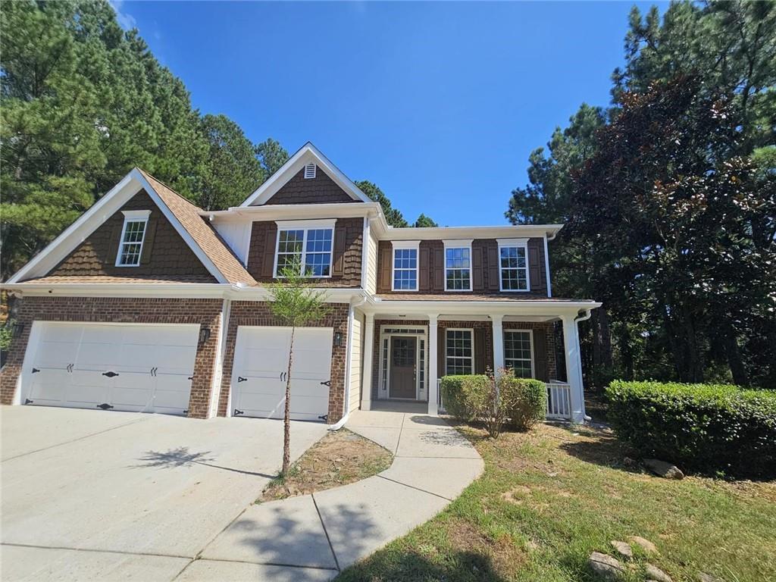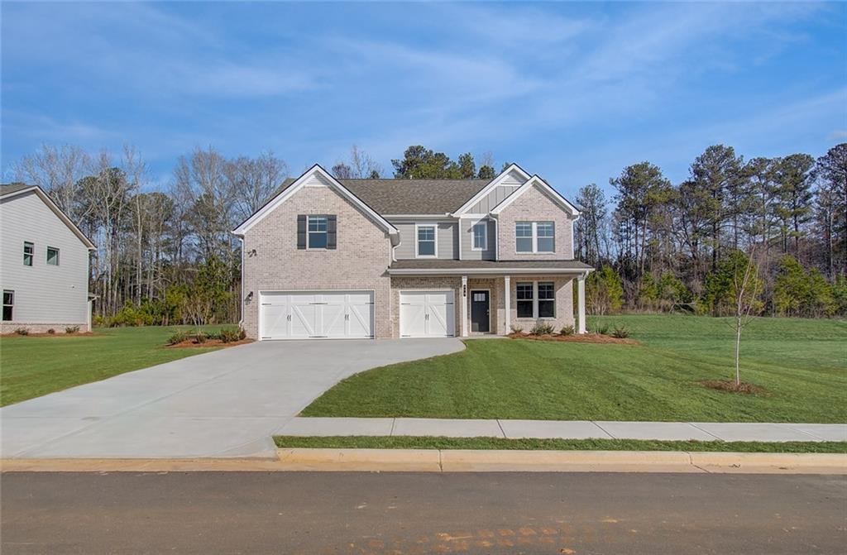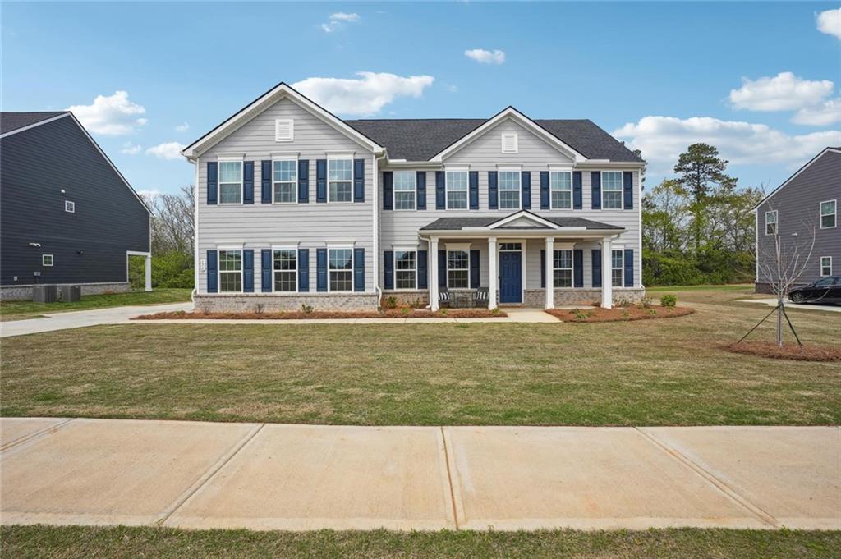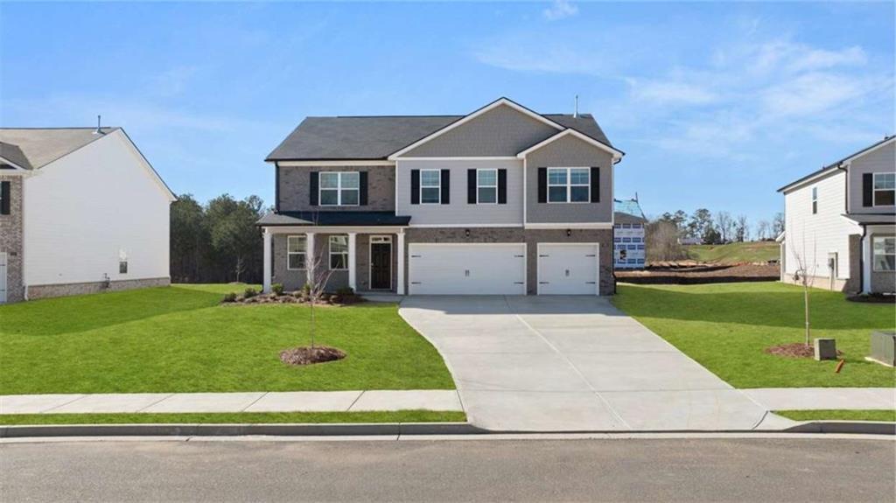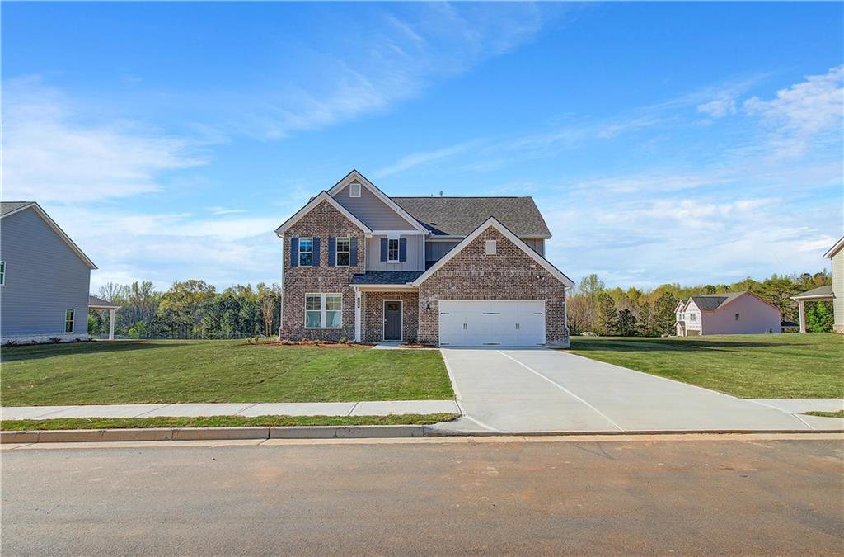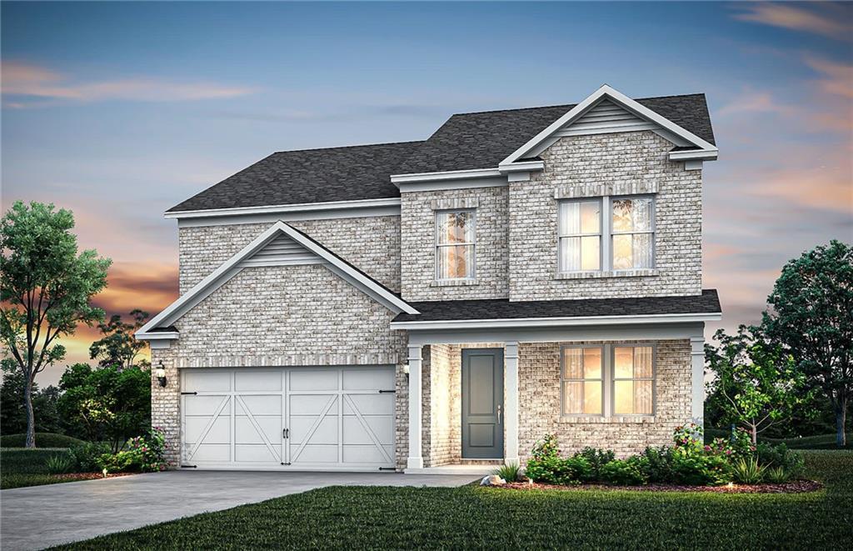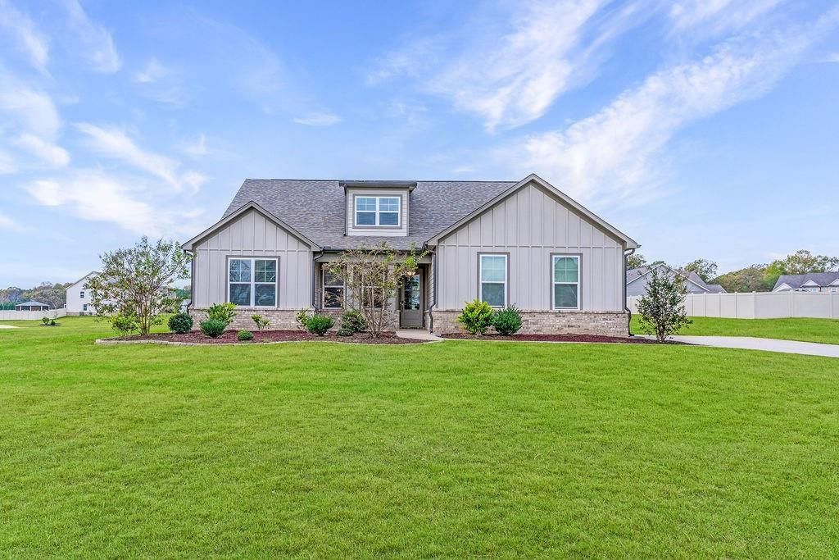LARGE LOTS, GORGEOUS FLOOR PLAN AND A COMMUNITY THAT YOU WILL LOVE!! This home/community is eligible for USDA $0 down financing! Veteran’s 0 down! Great financing options! Up to 10k towards closing costs w/preferred lender. TENNIS COMMUNITY, MINUTES FROM I-75, DINING & SHOPPING AT TANGER OUTLET, UNBEATABLE VALUE! THE HALTON PLAN checks all of the boxes. Relax in the OWNERS RETREAT that offer’s a dedicated sitting room. You will enjoy your personal space that provides plenty of natural light. Experience this beautifully designed two story home when you open the front door. The flex room is perfect for a formal dining that seamlessly integrates into the kitchen. The island kitchen is perfect for family gatherings or entertaining. The openness of the kitchen and family room provides warmth, comfort and luxury. The bedroom and full bath on the main level is ideal for guest or in-laws. Upstairs includes the spacious owner’s suite with spa-like bath and his & hers closet. Spend time in the loft watching movies or playing video games. Three secondary bedrooms and laundry completes the upstairs living space. Step outside onto the large covered back patio and enjoy peaceful moments outdoors. Irrigation system included. An expanded 2-car garage provides storage space. Your new home is built with an industry leading suite of smart home products that keep you connected with the people and place you value most. Photos used for illustrative purposes and do not depict actual home.
Listing Provided Courtesy of D.R.. Horton Realty of Georgia, Inc
Property Details
Price:
$398,800
MLS #:
7545679
Status:
Active
Beds:
5
Baths:
3
Address:
640 Kimberwick Drive
Type:
Single Family
Subtype:
Single Family Residence
Subdivision:
Bridle Creek
City:
Locust Grove
Listed Date:
Mar 21, 2025
State:
GA
Finished Sq Ft:
3,216
Total Sq Ft:
3,216
ZIP:
30248
Year Built:
2025
See this Listing
Mortgage Calculator
Schools
Elementary School:
Locust Grove
Middle School:
Locust Grove
High School:
Locust Grove
Interior
Appliances
Dishwasher, Disposal, Gas Range, Gas Water Heater, Microwave
Bathrooms
3 Full Bathrooms
Cooling
Central Air, Electric
Flooring
Carpet, Laminate, Vinyl
Heating
Central, Natural Gas, Zoned
Laundry Features
Laundry Room, Upper Level
Exterior
Architectural Style
Traditional
Community Features
Homeowners Assoc, Near Schools, Near Shopping, Pickleball, Sidewalks, Street Lights, Tennis Court(s)
Construction Materials
Brick, Hardi Plank Type
Exterior Features
None
Other Structures
Other
Parking Features
Attached, Garage, Garage Door Opener
Parking Spots
2
Roof
Composition
Security Features
Carbon Monoxide Detector(s), Smoke Detector(s)
Financial
HOA Fee
$450
HOA Frequency
Annually
HOA Includes
Reserve Fund, Tennis
Initiation Fee
$1,000
Tax Year
2024
Map
Community
- Address640 Kimberwick Drive Locust Grove GA
- SubdivisionBridle Creek
- CityLocust Grove
- CountyHenry – GA
- Zip Code30248
Similar Listings Nearby
- 1734 Cadence Street
Locust Grove, GA$515,000
2.27 miles away
- 119 Felicity Pike
Locust Grove, GA$499,993
0.00 miles away
- 2900 Brandford Trail
Locust Grove, GA$499,900
4.89 miles away
- 112 Felicity Pike
Locust Grove, GA$494,993
1.81 miles away
- 123 Felicity Pike
Locust Grove, GA$489,993
0.00 miles away
- 156 Marchmont Drive
Locust Grove, GA$489,000
4.62 miles away
- 629 Kimberwick Drive
Locust Grove, GA$487,085
0.00 miles away
- 115 Felicity Pike
Locust Grove, GA$469,993
0.00 miles away
- 126 Kenney Way
Locust Grove, GA$469,700
2.39 miles away
- 112 Leveret Road
Locust Grove, GA$469,000
4.84 miles away

640 Kimberwick Drive
Locust Grove, GA
LIGHTBOX-IMAGES


































































































































