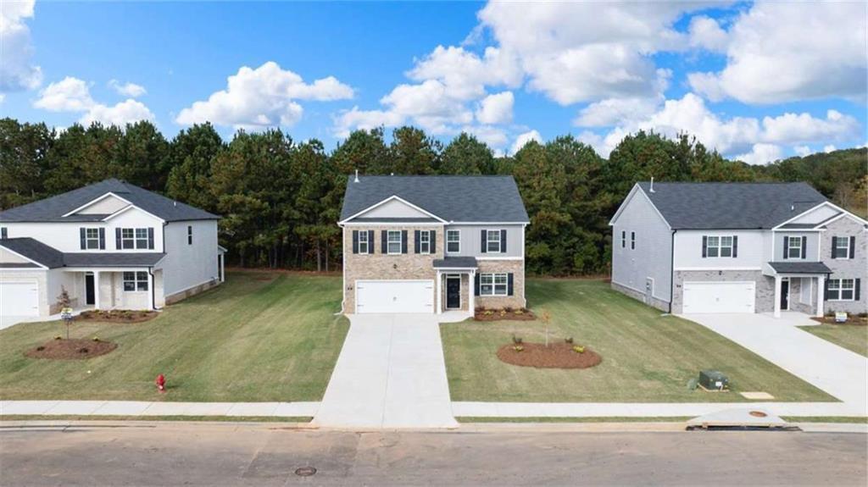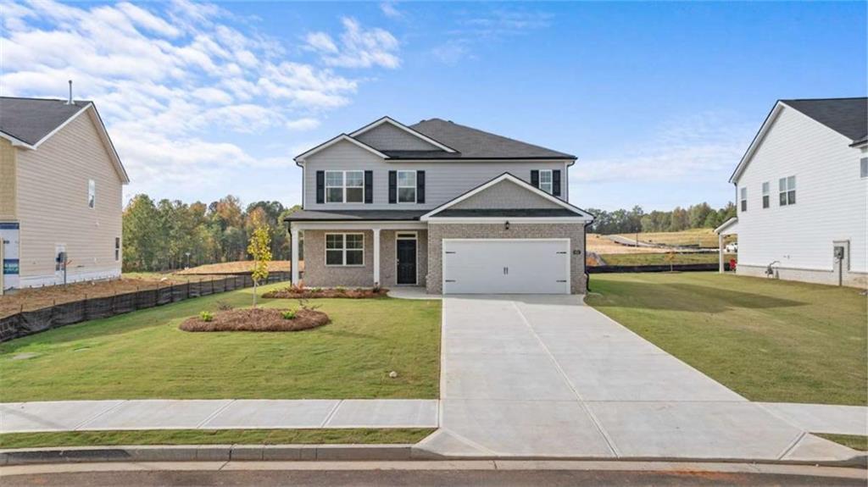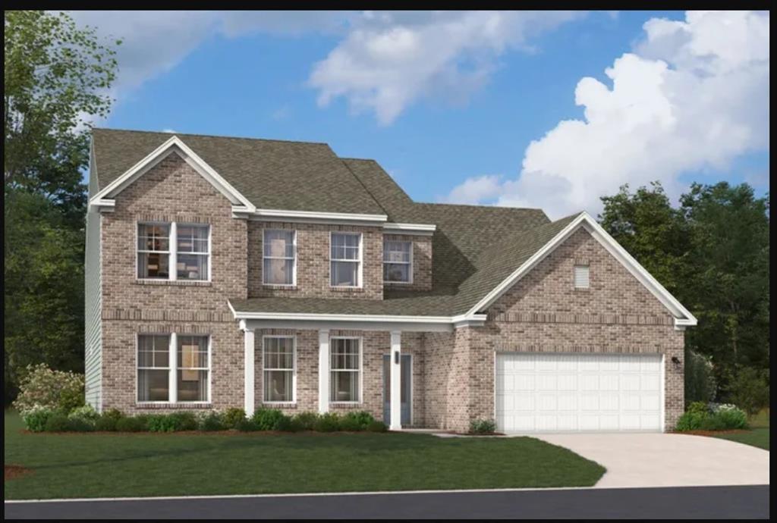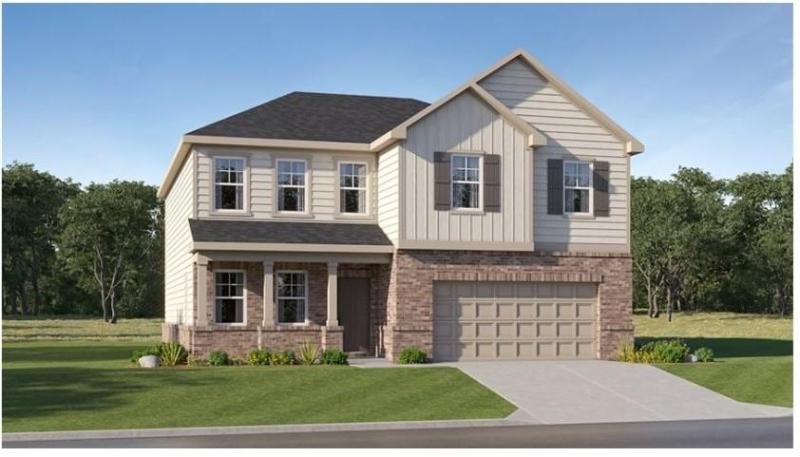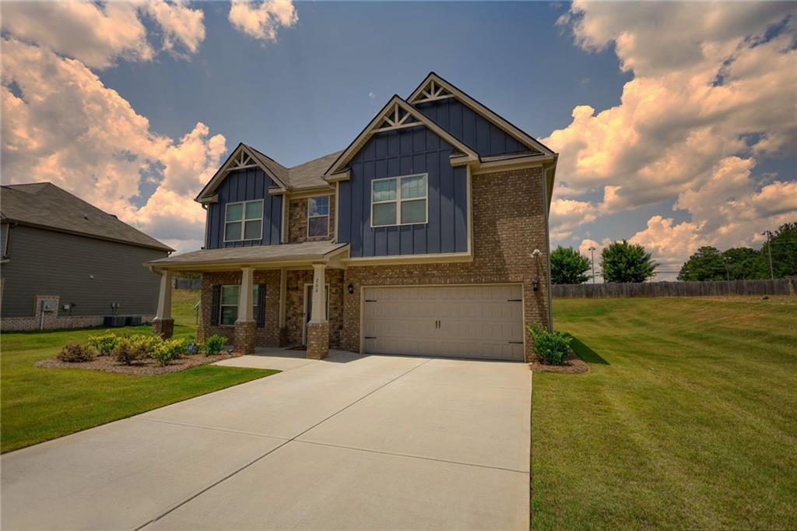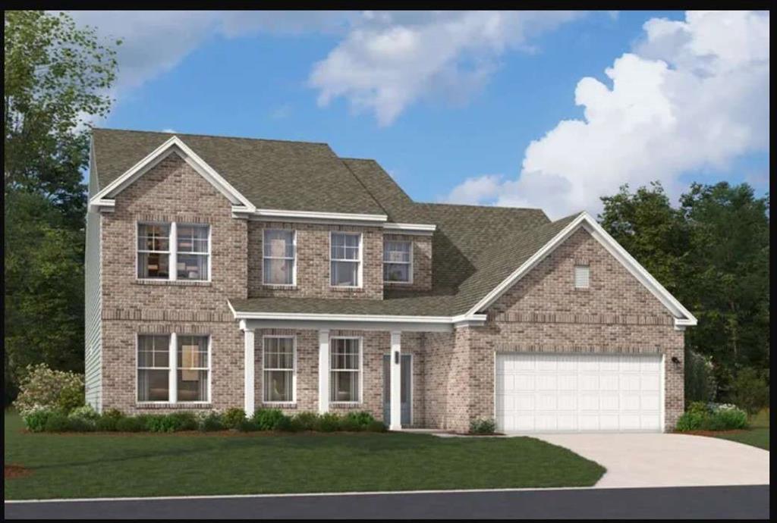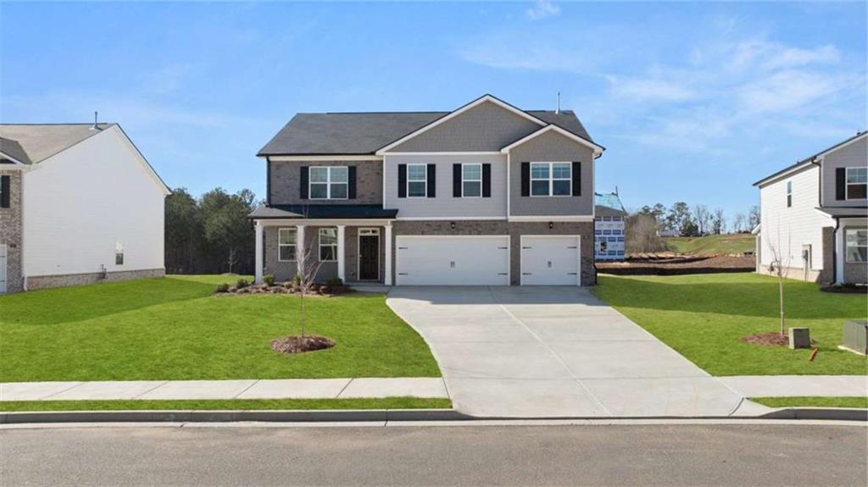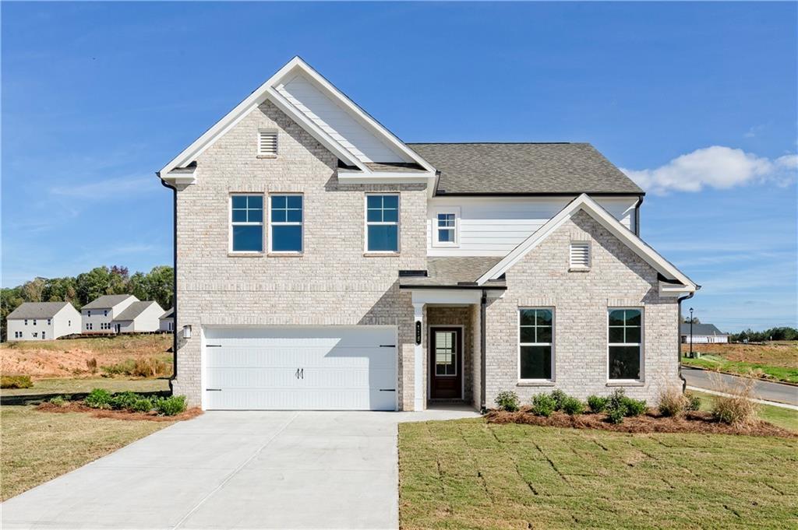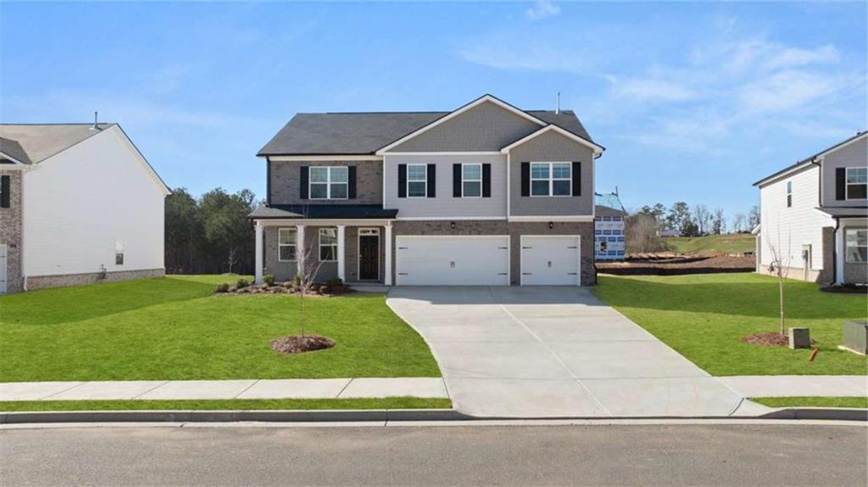Spacious 4-Bedroom, 3-Bath Ranch Smart Home with Bonus Suite & No Yard Maintenance!
Welcome to this beautifully designed 1.5-story ranch home, offering the perfect blend of comfort, space, and low-maintenance living. With 4 spacious bedrooms and 3 full baths, this open floor plan is ideal for everyday living and entertaining. The heart of the home is the chef’s kitchen, featuring stainless steel appliances, an oversized island, and abundant countertop space. The eat-in kitchen opens seamlessly into the family room with a cozy fireplace, making it perfect for gatherings or quiet nights in. The large primary suite offers a relaxing retreat with a spa-like bathroom, complete with double vanities, a large walk-in shower, and a massive walk-in closet. The main level also includes two additional bedrooms, two full bath, a spacious laundry room, and plenty of storage.
Upstairs, you’ll find a second living area/game room, plus a private bedroom and full bath, ideal for a teen suite, guest quarters, or home office—offering comfort and privacy on its own level.
Step outside to enjoy a screened-in porch, perfect for relaxing in the fresh air. Best of all, no grass cutting is required—yard maintenance is included, giving you more time to enjoy your beautiful home without the hassle.
Located in a prime South Metro location with easy access to major interstates, shopping, dining, and more, this home truly has it all.
Don’t miss out on this incredible opportunity—schedule your tour today and experience carefree living at its best!
Welcome to this beautifully designed 1.5-story ranch home, offering the perfect blend of comfort, space, and low-maintenance living. With 4 spacious bedrooms and 3 full baths, this open floor plan is ideal for everyday living and entertaining. The heart of the home is the chef’s kitchen, featuring stainless steel appliances, an oversized island, and abundant countertop space. The eat-in kitchen opens seamlessly into the family room with a cozy fireplace, making it perfect for gatherings or quiet nights in. The large primary suite offers a relaxing retreat with a spa-like bathroom, complete with double vanities, a large walk-in shower, and a massive walk-in closet. The main level also includes two additional bedrooms, two full bath, a spacious laundry room, and plenty of storage.
Upstairs, you’ll find a second living area/game room, plus a private bedroom and full bath, ideal for a teen suite, guest quarters, or home office—offering comfort and privacy on its own level.
Step outside to enjoy a screened-in porch, perfect for relaxing in the fresh air. Best of all, no grass cutting is required—yard maintenance is included, giving you more time to enjoy your beautiful home without the hassle.
Located in a prime South Metro location with easy access to major interstates, shopping, dining, and more, this home truly has it all.
Don’t miss out on this incredible opportunity—schedule your tour today and experience carefree living at its best!
Listing Provided Courtesy of Keller WIlliams Atlanta Classic
Property Details
Price:
$350,000
MLS #:
7554295
Status:
Active
Beds:
4
Baths:
3
Address:
558 Carleton Place
Type:
Single Family
Subtype:
Single Family Residence
Subdivision:
Carleton Cove
City:
Locust Grove
Listed Date:
Apr 8, 2025
State:
GA
Finished Sq Ft:
2,573
Total Sq Ft:
2,573
ZIP:
30248
Year Built:
2018
Schools
Elementary School:
Locust Grove
Middle School:
Locust Grove
High School:
Locust Grove
Interior
Appliances
Dishwasher, Disposal, Gas Water Heater, Microwave, Refrigerator
Bathrooms
3 Full Bathrooms
Cooling
Ceiling Fan(s), Central Air
Fireplaces Total
1
Flooring
Carpet, Hardwood
Heating
Central, Forced Air, Natural Gas
Laundry Features
Laundry Room, Main Level
Exterior
Architectural Style
Contemporary, Ranch
Community Features
Clubhouse, Homeowners Assoc, Playground, Pool, Sidewalks, Street Lights
Construction Materials
Brick Front, Cement Siding, Concrete
Exterior Features
None
Other Structures
None
Parking Features
Attached, Garage
Parking Spots
2
Roof
Shingle
Security Features
Smoke Detector(s)
Financial
HOA Fee
$1,300
HOA Frequency
Annually
HOA Includes
Maintenance Grounds, Swim
Tax Year
2024
Taxes
$4,273
Map
Community
- Address558 Carleton Place Locust Grove GA
- SubdivisionCarleton Cove
- CityLocust Grove
- CountyHenry – GA
- Zip Code30248
Similar Listings Nearby
- 149 Elkins Boulevard
Locust Grove, GA$455,000
1.35 miles away
- 633 Kimberwick Drive
Locust Grove, GA$453,400
1.76 miles away
- 617 Kimberwick Drive
Locust Grove, GA$452,520
1.76 miles away
- 714 Ocmulgee Crossing
Locust Grove, GA$450,990
1.30 miles away
- 236 Paisley Way
Locust Grove, GA$441,145
1.55 miles away
- 200 Baumgard Way
Locust Grove, GA$440,000
1.59 miles away
- 718 Ocmulgee Crossing
Locust Grove, GA$439,990
1.31 miles away
- 632 Kimberwick Drive
Locust Grove, GA$435,900
1.76 miles away
- 726 Ocmulgee Crossing
Locust Grove, GA$432,990
1.33 miles away
- 644 Kimberwick Drive
Locust Grove, GA$431,900
1.76 miles away

558 Carleton Place
Locust Grove, GA
LIGHTBOX-IMAGES























































































