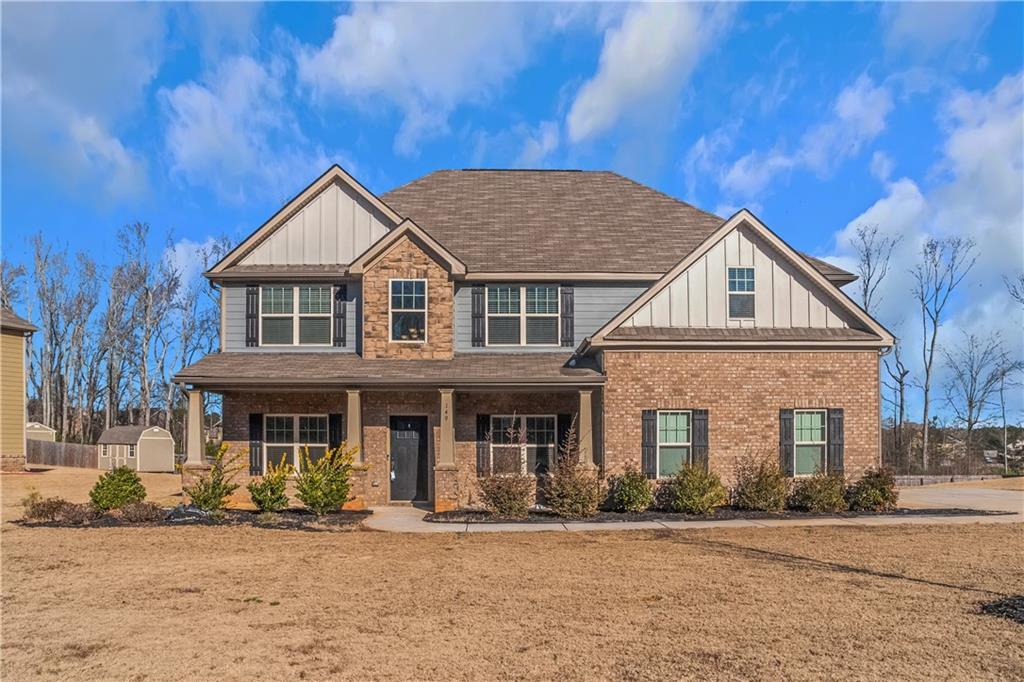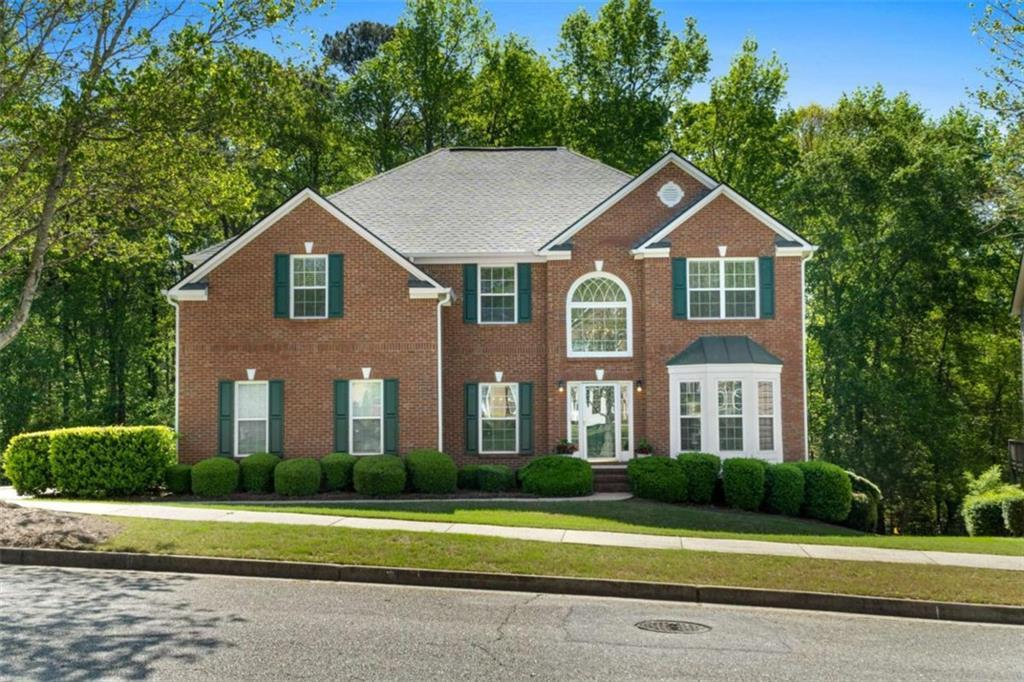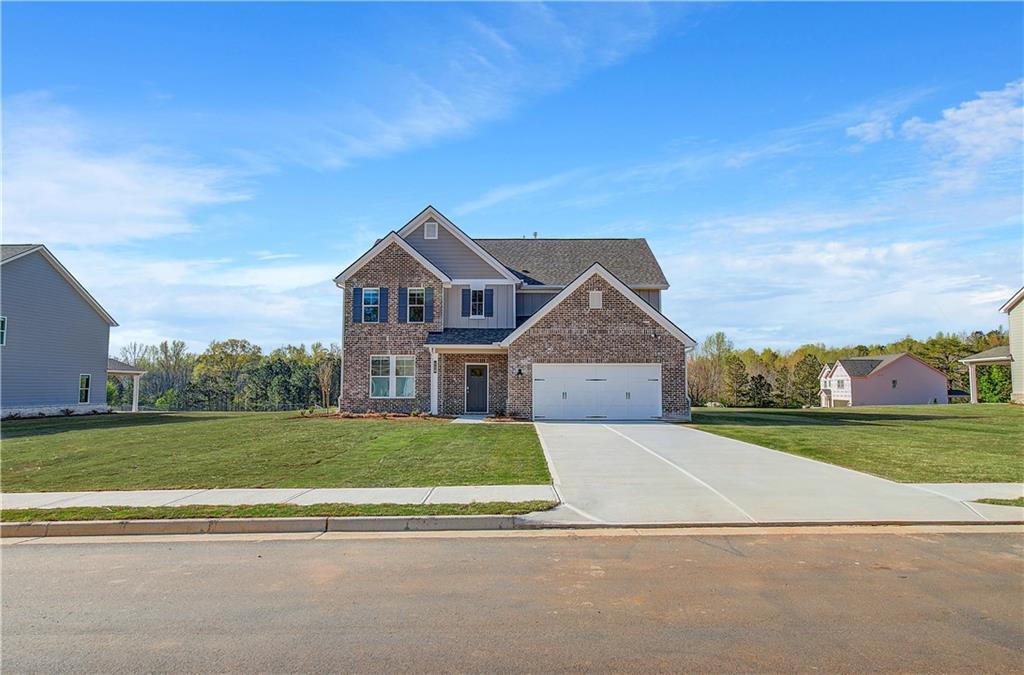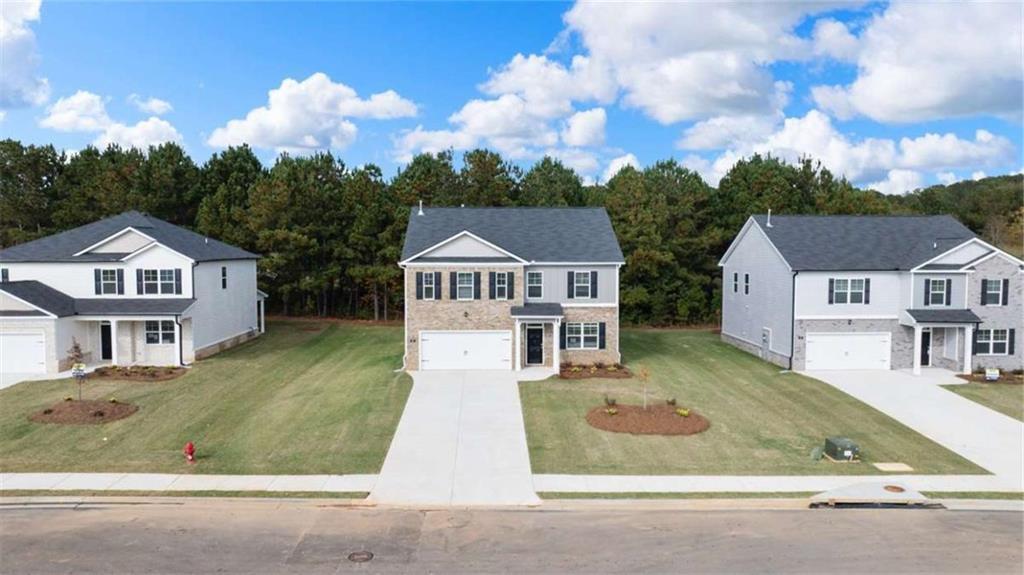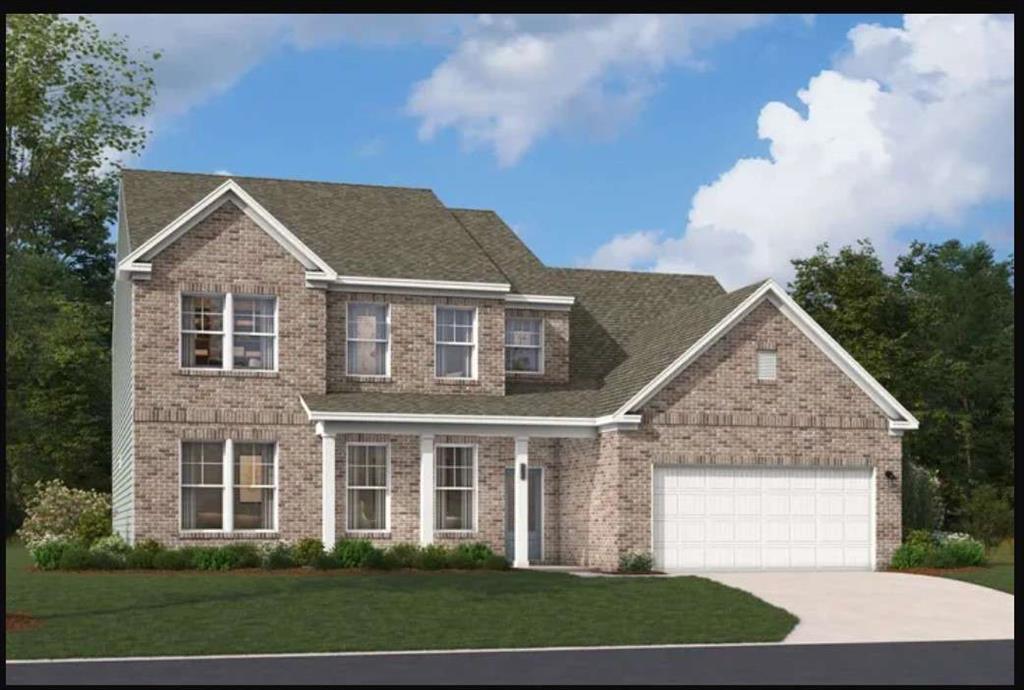SWIM COMMUNITY, MINUTES FROM I-75, DINING & SHOPPING AT TANGER OUTLETS. SPECIAL FINANCING, CALL TODAY FOR LOW-INTEREST RATE OPPORTUNITIES. The Belfort floorplan at Cedar Ridge at Locust Grove Station offers 4 bedrooms and 2 full baths plus a powder room covering approx. 2,262 sq ft. The 2-car garage ensures plenty of space for vehicles and storage. This two-story home will appeal to those looking for a primary suite on the main level. Through the foyer you’ll be welcomed into a kitchen with a large center island. Stainless-steel appliances, granite countertops, a spacious pantry and ample counterspace to prep all come together seamlessly. The kitchen flows directly into the great room that offers adjacent space for casual dining, creating the perfect entertaining area for family and friends. The primary suite off the great room has an en suite bathroom with dual vanities, a separate soaking tub, shower and a large closet. The laundry room is tucked away behind the kitchen, directly across from the entrance to the garage, convenient when you need to drop clothes directly into the wash. Up the stairs is a carpeted secondary living area, perfect for a rec space or media room. An additional three bedrooms, each with ample closets, plus a full bathroom with two sinks complete this traditional design. And you will never be too far from home with Home Is Connected. Your new home is built with an industry leading suite of smart home products that keep you connected with the people and place you value most. Photos used for illustrative purposes and do not depict actual home.
Listing Provided Courtesy of D.R.. Horton Realty of Georgia, Inc
Property Details
Price:
$348,020
MLS #:
7504346
Status:
Active
Beds:
4
Baths:
3
Address:
532 Vervain Drive
Type:
Single Family
Subtype:
Single Family Residence
Subdivision:
Cedar Ridge at Locust Grove Station
City:
Locust Grove
Listed Date:
Jan 2, 2025
State:
GA
Finished Sq Ft:
2,262
Total Sq Ft:
2,262
ZIP:
30248
Year Built:
2024
Schools
Elementary School:
Locust Grove
Middle School:
Locust Grove
High School:
Locust Grove
Interior
Appliances
Dishwasher, Disposal, Dryer, Electric Cooktop, Electric Oven, Microwave, Refrigerator, Washer
Bathrooms
2 Full Bathrooms, 1 Half Bathroom
Cooling
Ceiling Fan(s), Central Air, Electric
Flooring
Carpet, Laminate, Vinyl
Heating
Central, Electric
Laundry Features
Laundry Room, Main Level
Exterior
Architectural Style
A- Frame, Craftsman, Traditional
Community Features
Homeowners Assoc, Near Schools, Near Shopping, Park, Playground, Pool, Sidewalks
Construction Materials
Brick Veneer, Cedar, Hardi Plank Type
Exterior Features
Private Yard
Other Structures
None
Parking Features
Driveway, Garage
Roof
Composition
Security Features
Carbon Monoxide Detector(s), Smoke Detector(s)
Financial
HOA Fee
$300
HOA Fee 2
$500
HOA Frequency
Annually
Initiation Fee
$500
Tax Year
2023
Map
Community
- Address532 Vervain Drive Locust Grove GA
- SubdivisionCedar Ridge at Locust Grove Station
- CityLocust Grove
- CountyHenry – GA
- Zip Code30248
Similar Listings Nearby
- 714 Ocmulgee Crossing
Locust Grove, GA$450,990
0.68 miles away
- 149 Elkins Boulevard
Locust Grove, GA$450,000
1.62 miles away
- 129 Kenney Way
Locust Grove, GA$449,990
3.56 miles away
- 1517 Granby Lane
Locust Grove, GA$449,900
4.82 miles away
- 115 Felicity Pike
Locust Grove, GA$448,960
1.89 miles away
- 620 Lobelia Way
Locust Grove, GA$445,800
1.91 miles away
- 633 Kimberwick Drive
Locust Grove, GA$440,400
1.89 miles away
- 718 Ocmulgee Crossing
Locust Grove, GA$439,990
0.69 miles away
- 200 Baumgard Way
Locust Grove, GA$435,000
1.84 miles away
- 509 Altamaha Court
Locust Grove, GA$434,990
0.69 miles away

532 Vervain Drive
Locust Grove, GA
LIGHTBOX-IMAGES










































































