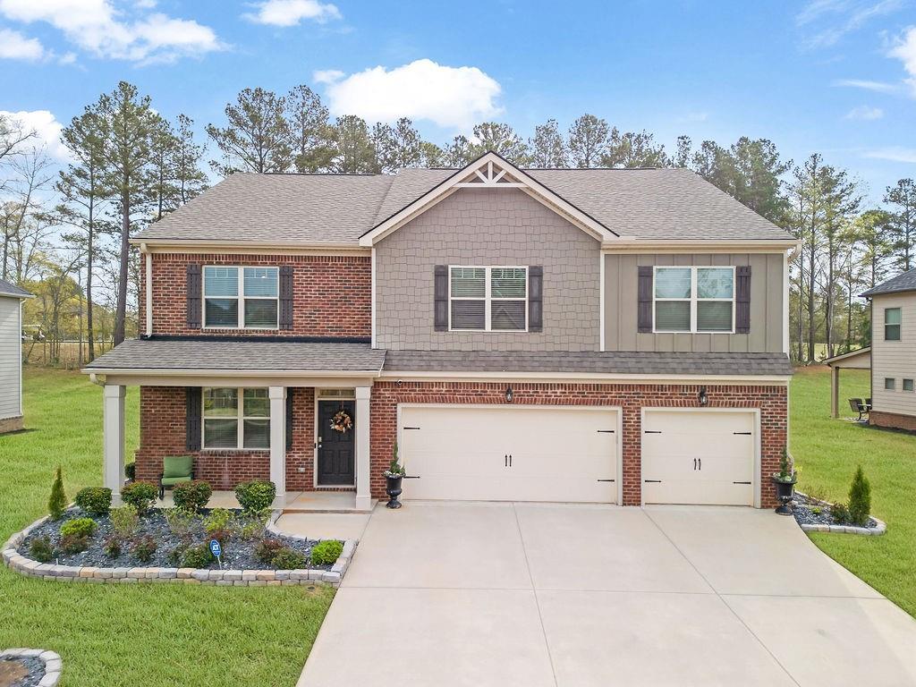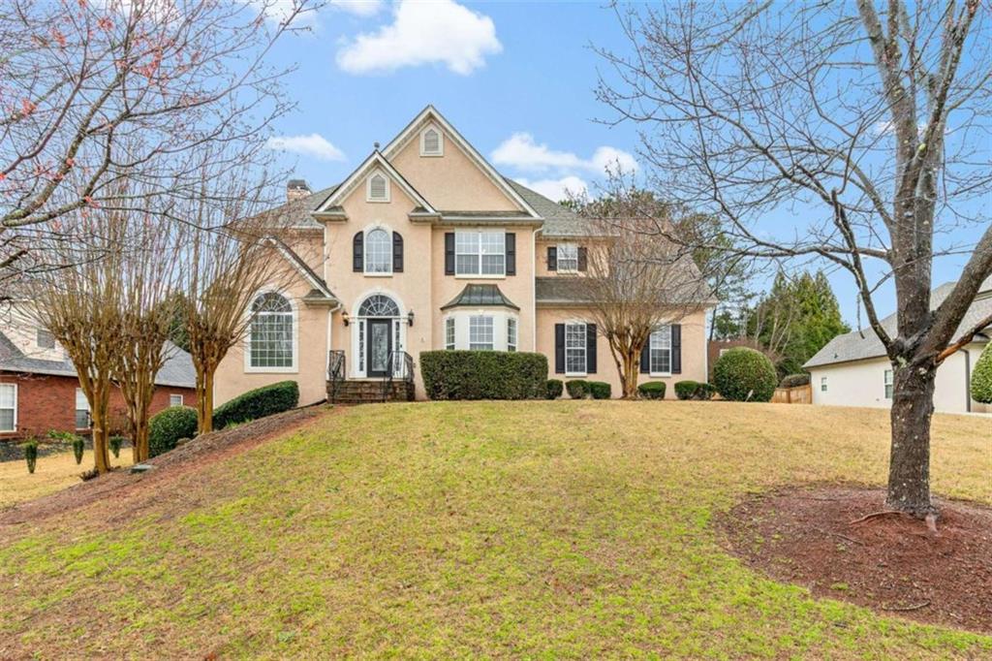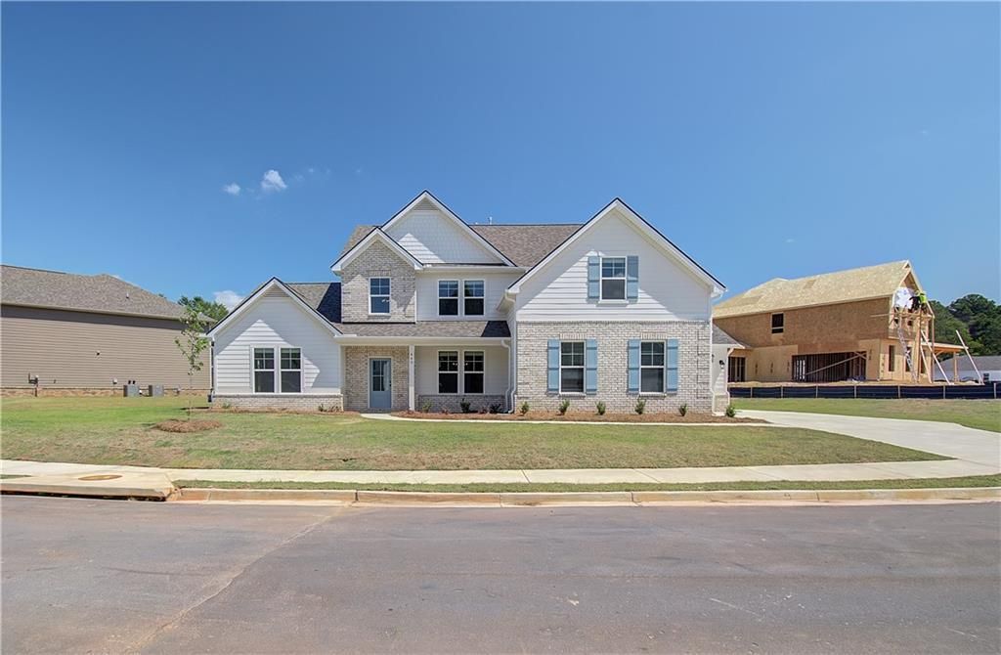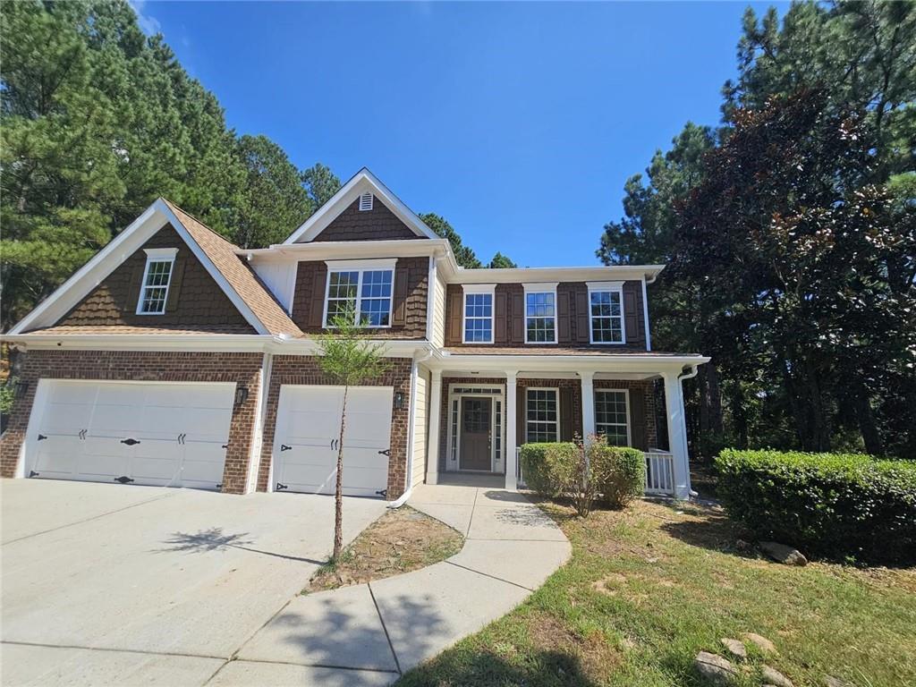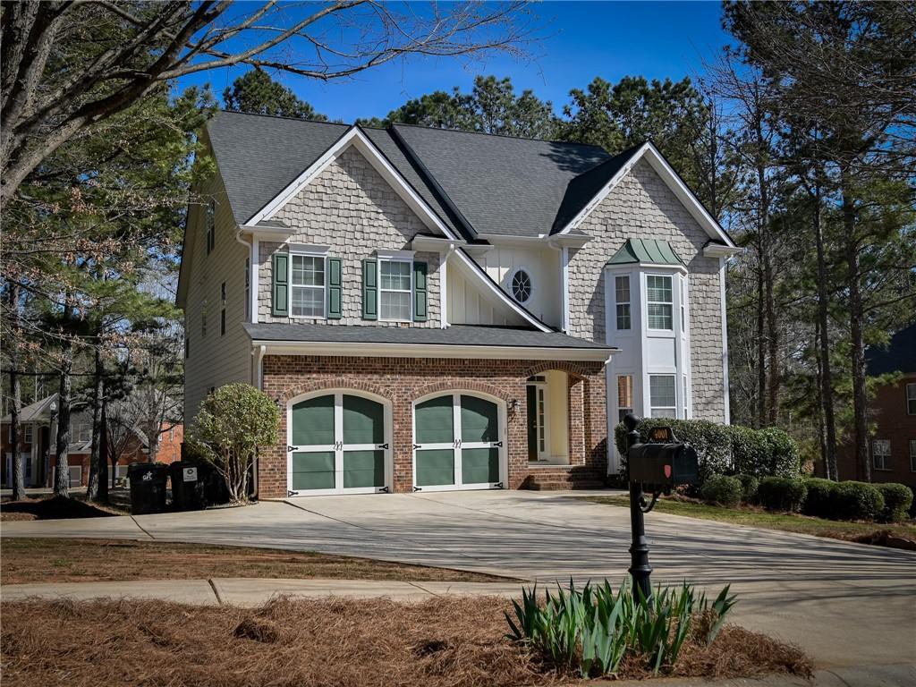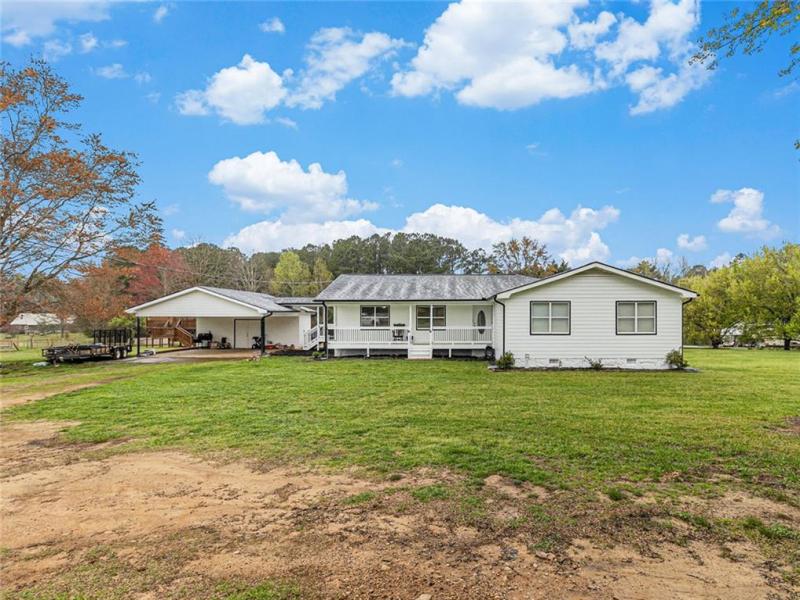Welcome to a breathtaking homesite that seamlessly blends privacy, luxury, and comfort. Featuring a flat backyard and the impressive Hampstead floor plan spanning 2,867 sq. ft., this property is designed to elevate your lifestyle. Step into the inviting foyer, thoughtfully designed to warmly welcome guests, and discover a stunning oversized island kitchen outfitted with sleek stainless steel appliances. A rear staircase, perfectly positioned for convenience, leads to the second floor, where four spacious bedrooms and three beautifully appointed bathrooms await. The primary suite is a serene retreat, offering tranquil views, sophisticated tray ceilings, and ample space for a king bed and oversized furniture. Its spa-inspired bathroom boasts a garden tub, walk-in shower, dual vanity, private water closet, and a walk-in closet so expansive it feels like a small bedroom. Two secondary bedrooms share a well-designed Jack-and-Jill bathroom with individual sinks, while the fourth bedroom enjoys the privacy of its own en-suite and walk-in closet. A spacious laundry room adds efficiency and ease to daily routines. Completing this exceptional home is a two-car garage and an extended driveway, thoughtfully designed to blend functionality and style. For those who love an active lifestyle, Heron Bay offers a wealth of amenities. Explore four miles of scenic walking trails, ideal for morning jogs or evening strolls with loved ones. Challenge friends to a friendly match on the community tennis courts or let the kids enjoy endless fun at the Aquatic Center, complete with a competition pool and thrilling water slides. The lakefront park, featuring open-air pavilions and cozy community fire pits, provides the perfect setting for relaxing evenings under the stars. This is more than a home; it’s a lifestyle. Don’t miss your chance to experience the perfect blend of luxury and community. Schedule your appointment today to explore this exceptional home site and everything Heron Bay has to offer!
Listing Provided Courtesy of Ashton Woods Realty, LLC
Property Details
Price:
$419,900
MLS #:
7503339
Status:
Active
Beds:
5
Baths:
4
Address:
5391 Heron Bay Boulevard
Type:
Single Family
Subtype:
Single Family Residence
Subdivision:
Heron Bay
City:
Locust Grove
Listed Date:
Jan 2, 2025
State:
GA
Finished Sq Ft:
2,867
Total Sq Ft:
2,867
ZIP:
30248
Year Built:
2024
See this Listing
Mortgage Calculator
Schools
Elementary School:
Bethlehem – Henry
Middle School:
Luella
High School:
Luella
Interior
Appliances
Dishwasher, Disposal, Gas Range
Bathrooms
4 Full Bathrooms
Cooling
Ceiling Fan(s), Central Air
Fireplaces Total
1
Flooring
Carpet, Luxury Vinyl
Heating
Forced Air, Natural Gas
Laundry Features
In Hall, Laundry Closet, Upper Level
Exterior
Architectural Style
Craftsman, Traditional
Community Features
Clubhouse, Dog Park, Fitness Center, Homeowners Assoc, Lake, Park, Playground, Pool, Tennis Court(s)
Construction Materials
Brick, Fiber Cement
Exterior Features
Rain Gutters
Other Structures
None
Parking Features
Driveway, Garage, Garage Door Opener
Roof
Composition, Shingle
Security Features
Carbon Monoxide Detector(s), Smoke Detector(s)
Financial
HOA Fee
$1,150
HOA Fee 2
$1,150
HOA Frequency
Annually
HOA Includes
Swim, Tennis
Initiation Fee
$863
Tax Year
2024
Map
Community
- Address5391 Heron Bay Boulevard Locust Grove GA
- SubdivisionHeron Bay
- CityLocust Grove
- CountyHenry – GA
- Zip Code30248
Similar Listings Nearby
- 156 Marchmont Drive
Locust Grove, GA$535,000
2.37 miles away
- 203 Arabella Parkway
Locust Grove, GA$534,993
2.80 miles away
- 8033 Louis Drive
Locust Grove, GA$530,000
0.63 miles away
- 1035 Eagles Brooke Drive
Locust Grove, GA$525,000
3.43 miles away
- 443 Lothbury Avenue
Locust Grove, GA$524,993
2.75 miles away
- 380 Stone Road
Mcdonough, GA$519,900
4.83 miles away
- 2900 Brandford Trail
Locust Grove, GA$499,900
1.25 miles away
- 4001 Gablewood Trace
Locust Grove, GA$494,900
1.34 miles away
- 7256 Eton Lane
Locust Grove, GA$469,900
0.00 miles away
- 1871 Weems Road E
Locust Grove, GA$461,900
1.47 miles away

5391 Heron Bay Boulevard
Locust Grove, GA
LIGHTBOX-IMAGES













































































































































































