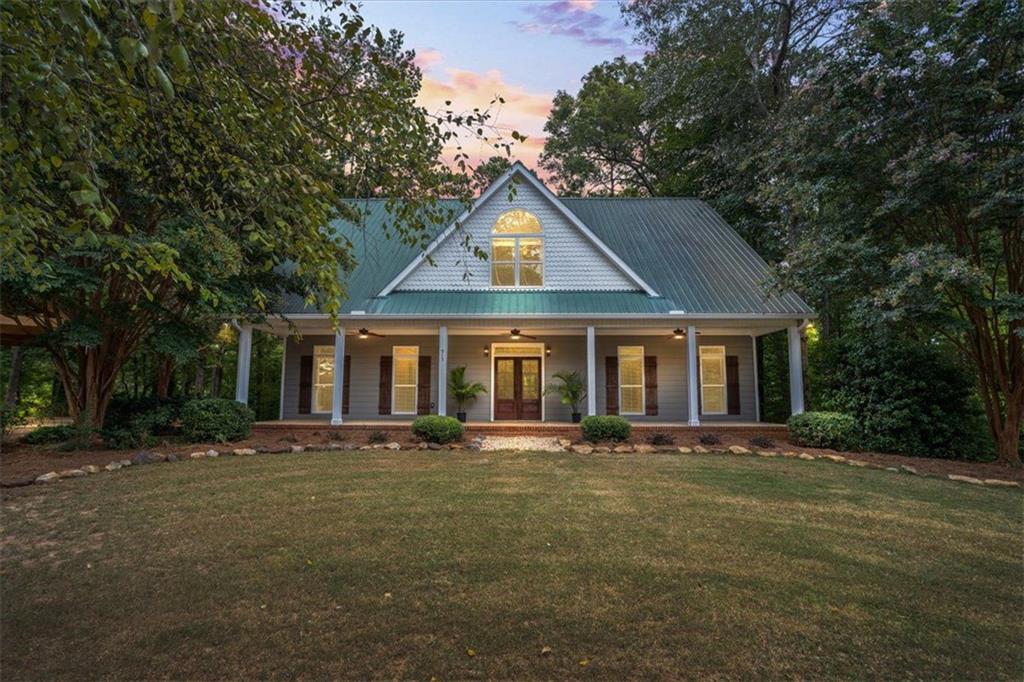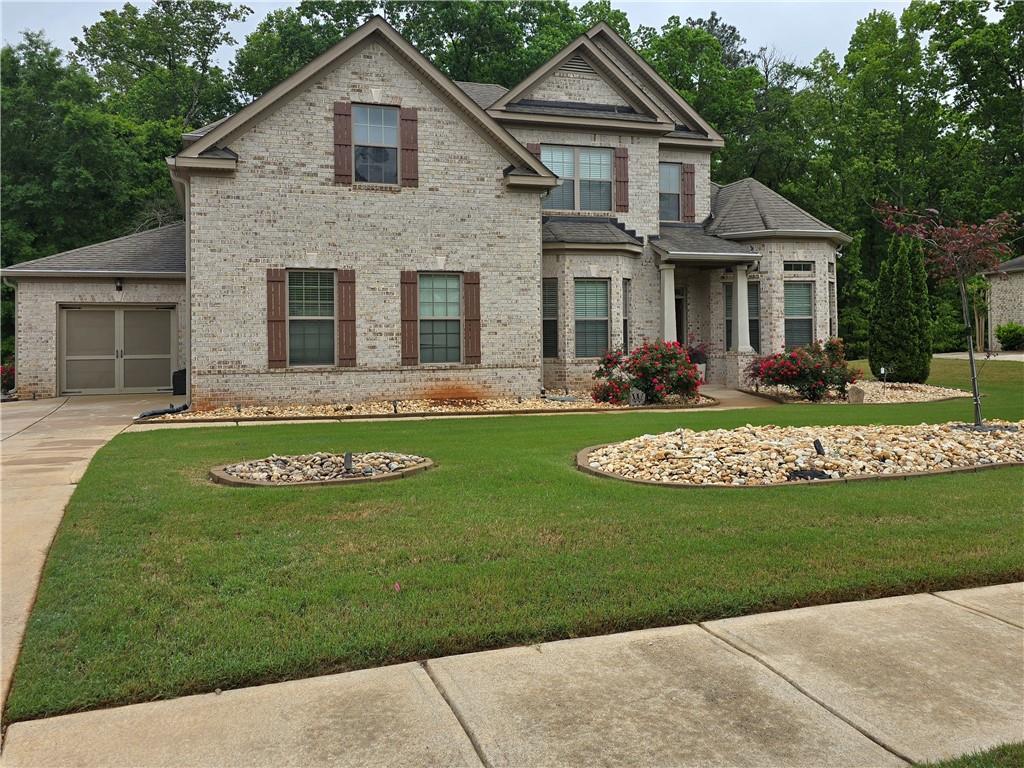Stunning 5-Bedroom, 4-Bath Savoy Design Plan with Wooded Views! Unveil luxury living in this spacious 5-bed, 4-bath home featuring an open concept design perfect for entertaining. Enjoy the elegance of a formal dining room and the convenience of a breakfast area adjoining a family room. The guest retreat with full bath adds style and convenience. The gourmet kitchen boasts expansive quartz countertops, an oversized island, and a huge walk-in pantry, perfect for culinary adventures. Step out onto the open deck from the breakfast room to savor serene wooded views. Upstairs, discover 4 generous bedrooms, one with a private bath, plus a dual-vanity full bath with a private shower and commode section. The oversized laundry room could double as an extra bedroom. The primary suite is a sanctuary with its private view of the woods, a huge walk-in closet, dual vanity, soaking tub, walk-in shower, private water closet, and linen storage. Complete with an inviting front porch leading to the formal dining room, this home blends luxury, comfort, and nature beautifully.
Heron Bay, located in Locust Grove, GA, offers a comprehensive suite of amenities designed to cater to a wide range of interests and lifestyles. At the heart of this vibrant community is the Lakefront Park, where residents can enjoy scenic views and outdoor activities. For golf enthusiasts, the Heron Bay Golf and Country Club provides a challenging and beautifully maintained course. Families and active residents will appreciate the aquatic center, tennis courts, and nature trails, which offer ample opportunities for leisure and exercise. Additionally, the community boasts a fitness center and children’s play areas, ensuring that residents of all ages have access to recreational facilities. Heron Bay’s commitment to a high quality of life is further reflected in its planned social events and activities, fostering a strong sense of community among residents.
Heron Bay, located in Locust Grove, GA, offers a comprehensive suite of amenities designed to cater to a wide range of interests and lifestyles. At the heart of this vibrant community is the Lakefront Park, where residents can enjoy scenic views and outdoor activities. For golf enthusiasts, the Heron Bay Golf and Country Club provides a challenging and beautifully maintained course. Families and active residents will appreciate the aquatic center, tennis courts, and nature trails, which offer ample opportunities for leisure and exercise. Additionally, the community boasts a fitness center and children’s play areas, ensuring that residents of all ages have access to recreational facilities. Heron Bay’s commitment to a high quality of life is further reflected in its planned social events and activities, fostering a strong sense of community among residents.
Listing Provided Courtesy of Ashton Woods Realty, LLC
Property Details
Price:
$499,900
MLS #:
7502243
Status:
Active
Beds:
5
Baths:
4
Address:
7264 Eton Lane
Type:
Single Family
Subtype:
Single Family Residence
Subdivision:
Heron Bay
City:
Locust Grove
Listed Date:
Dec 30, 2024
State:
GA
ZIP:
30248
Year Built:
2024
Schools
Elementary School:
Bethlehem – Henry
Middle School:
Luella
High School:
Luella
Interior
Appliances
Dishwasher, Disposal, Gas Water Heater, Microwave
Bathrooms
4 Full Bathrooms
Cooling
Ceiling Fan(s), Central Air
Fireplaces Total
1
Flooring
Carpet, Vinyl
Heating
Central, Forced Air, Natural Gas
Laundry Features
In Hall, Laundry Room, Upper Level
Exterior
Architectural Style
Traditional
Community Features
Clubhouse, Fitness Center, Golf, Homeowners Assoc, Lake, Playground, Pool, Sidewalks, Street Lights, Tennis Court(s)
Construction Materials
Brick, Brick Front
Exterior Features
Rain Gutters
Other Structures
None
Parking Features
Attached, Garage, Garage Door Opener
Roof
Composition
Financial
HOA Fee
$1,150
HOA Frequency
Annually
HOA Includes
Reserve Fund, Swim, Tennis
Initiation Fee
$863
Tax Year
2024
Map
Community
- Address7264 Eton Lane Locust Grove GA
- SubdivisionHeron Bay
- CityLocust Grove
- CountyHenry – GA
- Zip Code30248
Similar Listings Nearby
- 1258 McAllistar Drive
Locust Grove, GA$649,000
3.45 miles away
- 604 Amabile Road
Locust Grove, GA$647,490
2.81 miles away
- 156 Westin Park Drive
Locust Grove, GA$630,000
2.20 miles away
- 1009 Queens Bridge Way
Griffin, GA$619,900
3.03 miles away
- 6529 Terraglen Way
Locust Grove, GA$610,000
0.54 miles away
- 915 Rocky Creek Road Road
Hampton, GA$609,900
3.07 miles away
- 512 Dolce Road
Locust Grove, GA$575,920
2.82 miles away
- 520 Daffodil Lane
Mcdonough, GA$555,000
3.03 miles away
- 6856 Louis Drive
Locust Grove, GA$550,000
0.47 miles away
- 203 Arabella Parkway
Locust Grove, GA$549,993
2.82 miles away

7264 Eton Lane
Locust Grove, GA
LIGHTBOX-IMAGES




























































































































































































































































































































































































































































