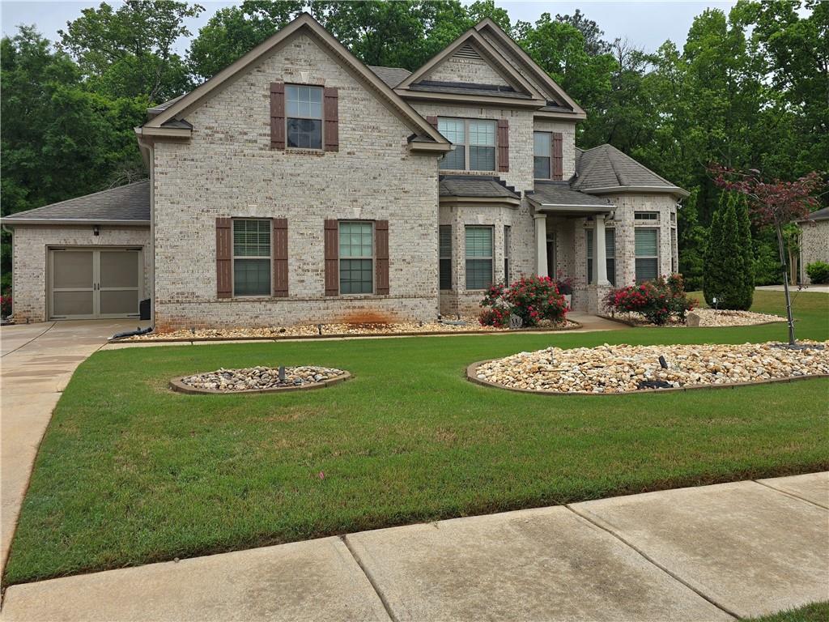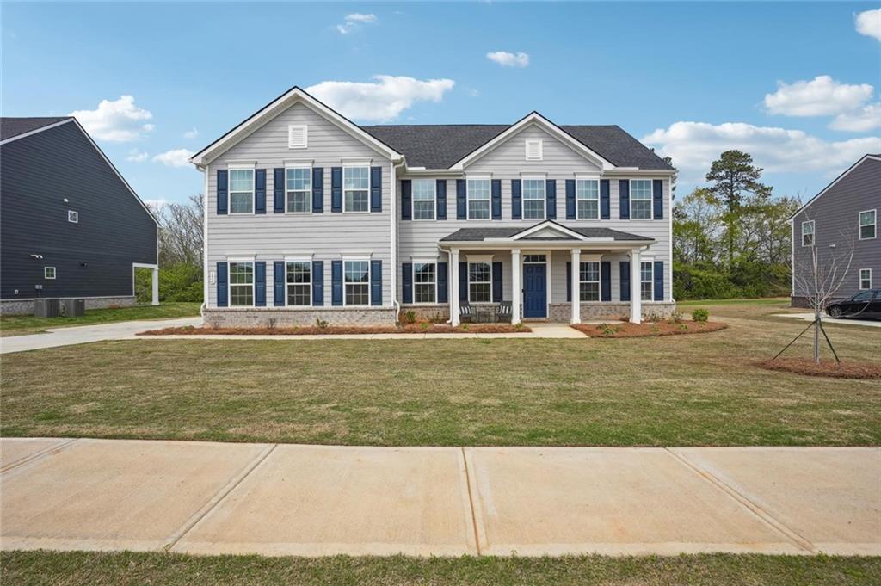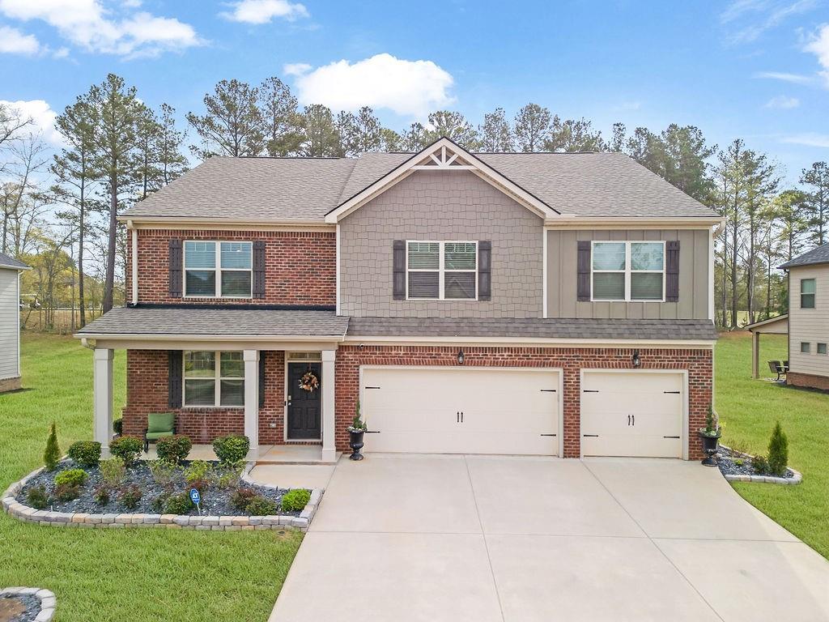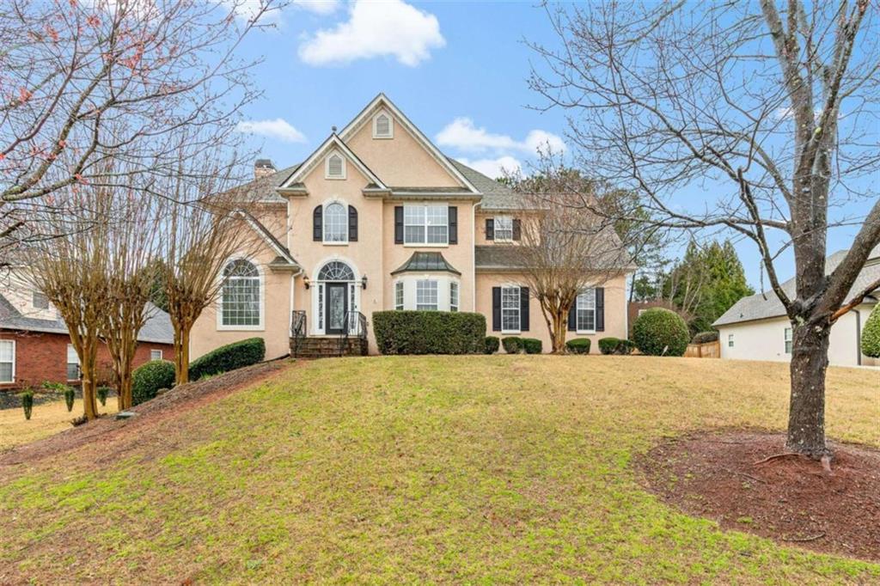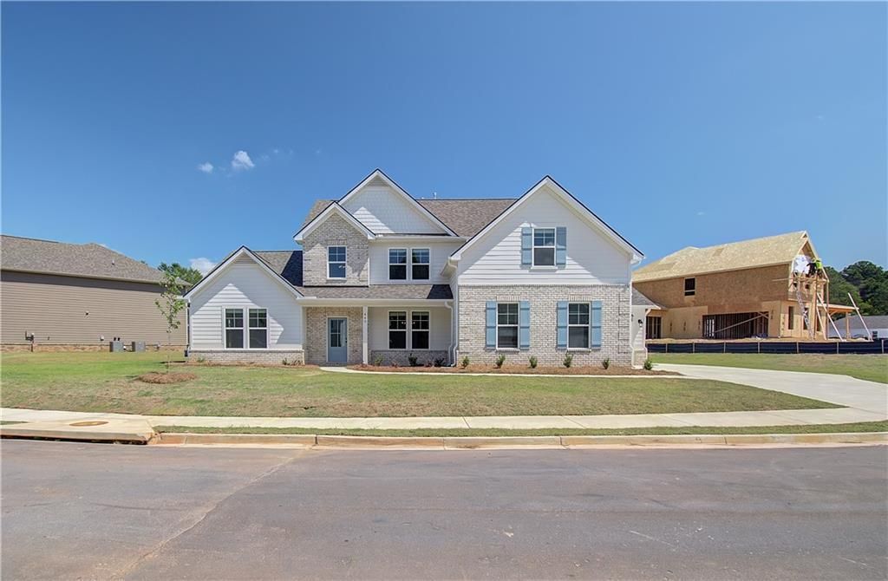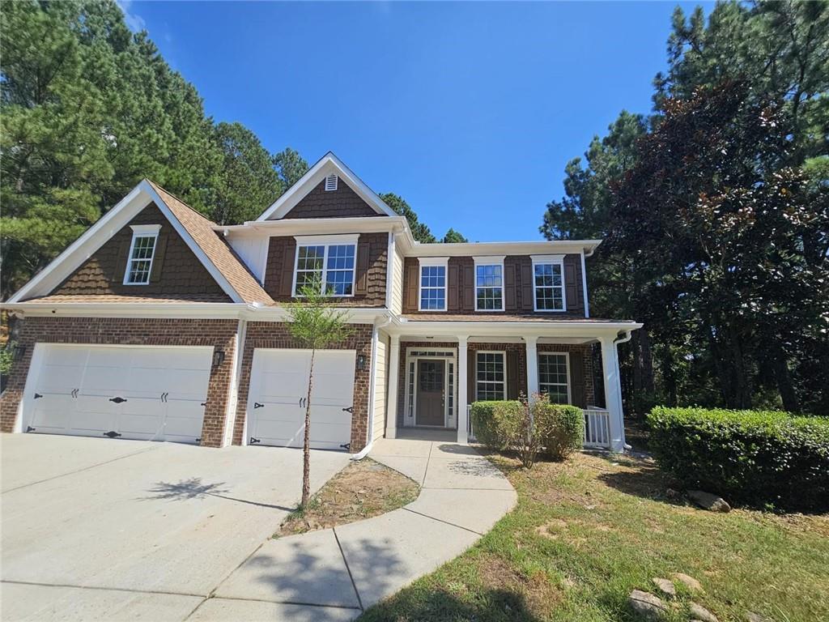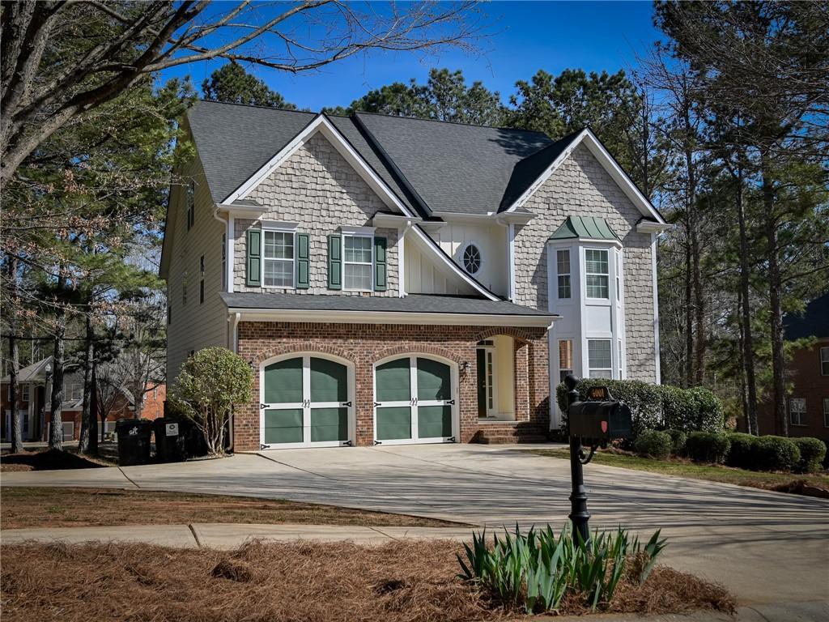Introducing the Surrey floor plan, A harmonious blend of modern design and comfort awaits in this spacious home that boast 3066 sqft, featuring 5 beds and 3 baths, and 2-car garage. With a well-conceived layout, this expansive residence welcomes you through an inviting foyer into a spacious open-concept living area. The carefully crafted kitchen, centered around an island, seamlessly connects to the dining and family rooms, providing an ideal setting for social gatherings. The main floor includes a guest retreat a full bathroom, adding to the convenience of this thoughtfully designed space. The primary suite, offering a spa-like ensuite bathroom and ample closet space, stands out as a luxurious retreat. Enjoy the loft space, ideal for game nights or simply relaxing. With generously sized bedrooms and flexible living areas, this contemporary home caters to your every need. The Surrey floor plan blends style and functionality, catering to the needs of a contemporary family lifestyle. Your dream home awaits!
Heron Bay, located in Locust Grove, GA, offers a comprehensive suite of amenities designed to cater to a wide range of interests and lifestyles. At the heart of this vibrant community is the Lakefront Park, where residents can enjoy scenic views and outdoor activities. For golf enthusiasts, the Heron Bay Golf and Country Club provides a challenging and beautifully maintained course. Families and active residents will appreciate the aquatic center, tennis courts, and nature trails, which offer ample opportunities for leisure and exercise. Additionally, the community boasts a fitness center and children’s play areas, ensuring that residents of all ages have access to recreational facilities. Heron Bay’s commitment to a high quality of life is further reflected in its planned social events and activities, fostering a strong sense of community among residents.
This home has a projected delivery date of March 2025. For further details and information on current promotions, please contact an onsite Community Sales Manager. Please note that renderings are for illustrative purposes, and photos may represent sample products of homes under construction. Actual exterior and interior selections may vary by homesite.
Heron Bay, located in Locust Grove, GA, offers a comprehensive suite of amenities designed to cater to a wide range of interests and lifestyles. At the heart of this vibrant community is the Lakefront Park, where residents can enjoy scenic views and outdoor activities. For golf enthusiasts, the Heron Bay Golf and Country Club provides a challenging and beautifully maintained course. Families and active residents will appreciate the aquatic center, tennis courts, and nature trails, which offer ample opportunities for leisure and exercise. Additionally, the community boasts a fitness center and children’s play areas, ensuring that residents of all ages have access to recreational facilities. Heron Bay’s commitment to a high quality of life is further reflected in its planned social events and activities, fostering a strong sense of community among residents.
This home has a projected delivery date of March 2025. For further details and information on current promotions, please contact an onsite Community Sales Manager. Please note that renderings are for illustrative purposes, and photos may represent sample products of homes under construction. Actual exterior and interior selections may vary by homesite.
Listing Provided Courtesy of Ashton Woods Realty, LLC
Property Details
Price:
$429,900
MLS #:
7506223
Status:
Active
Beds:
5
Baths:
3
Address:
7293 Eton Lane
Type:
Single Family
Subtype:
Single Family Residence
Subdivision:
Heron Bay
City:
Locust Grove
Listed Date:
Jan 8, 2025
State:
GA
Finished Sq Ft:
3,066
Total Sq Ft:
3,066
ZIP:
30248
Year Built:
2025
See this Listing
Mortgage Calculator
Schools
Elementary School:
Bethlehem – Henry
Middle School:
Luella
High School:
Luella
Interior
Appliances
Dishwasher, Disposal, Gas Range, Microwave
Bathrooms
3 Full Bathrooms
Cooling
Ceiling Fan(s), Central Air
Fireplaces Total
1
Flooring
Carpet, Vinyl
Heating
Forced Air, Natural Gas
Laundry Features
Upper Level
Exterior
Architectural Style
Craftsman
Community Features
Dog Park, Fitness Center, Golf, Homeowners Assoc, Lake, Near Trails/ Greenway, Park, Pickleball, Playground, Pool, Sidewalks, Tennis Court(s)
Construction Materials
Fiber Cement
Exterior Features
Rain Gutters
Other Structures
None
Parking Features
Driveway, Garage, Garage Door Opener
Roof
Composition, Shingle
Security Features
Smoke Detector(s)
Financial
HOA Fee
$1,150
HOA Frequency
Annually
Initiation Fee
$863
Tax Year
2025
Map
Community
- Address7293 Eton Lane Locust Grove GA
- SubdivisionHeron Bay
- CityLocust Grove
- CountyHenry – GA
- Zip Code30248
Similar Listings Nearby
- 520 Daffodil Lane
Mcdonough, GA$555,000
2.99 miles away
- 6856 Louis Drive
Locust Grove, GA$550,000
0.33 miles away
- 156 Marchmont Drive
Locust Grove, GA$535,000
2.31 miles away
- 203 Arabella Parkway
Locust Grove, GA$534,993
2.69 miles away
- 8033 Louis Drive
Locust Grove, GA$530,000
0.57 miles away
- 1035 Eagles Brooke Drive
Locust Grove, GA$525,000
3.33 miles away
- 443 Lothbury Avenue
Locust Grove, GA$524,993
2.65 miles away
- 380 Stone Road
Mcdonough, GA$519,900
4.87 miles away
- 2900 Brandford Trail
Locust Grove, GA$499,900
1.13 miles away
- 4001 Gablewood Trace
Locust Grove, GA$494,900
1.22 miles away

7293 Eton Lane
Locust Grove, GA
LIGHTBOX-IMAGES







































































































