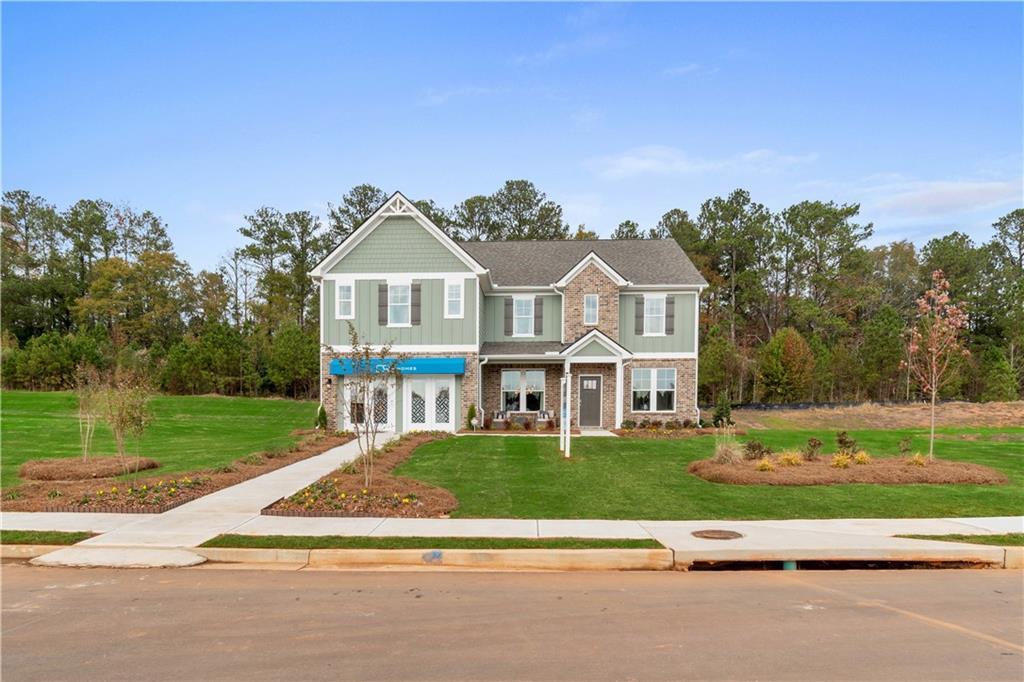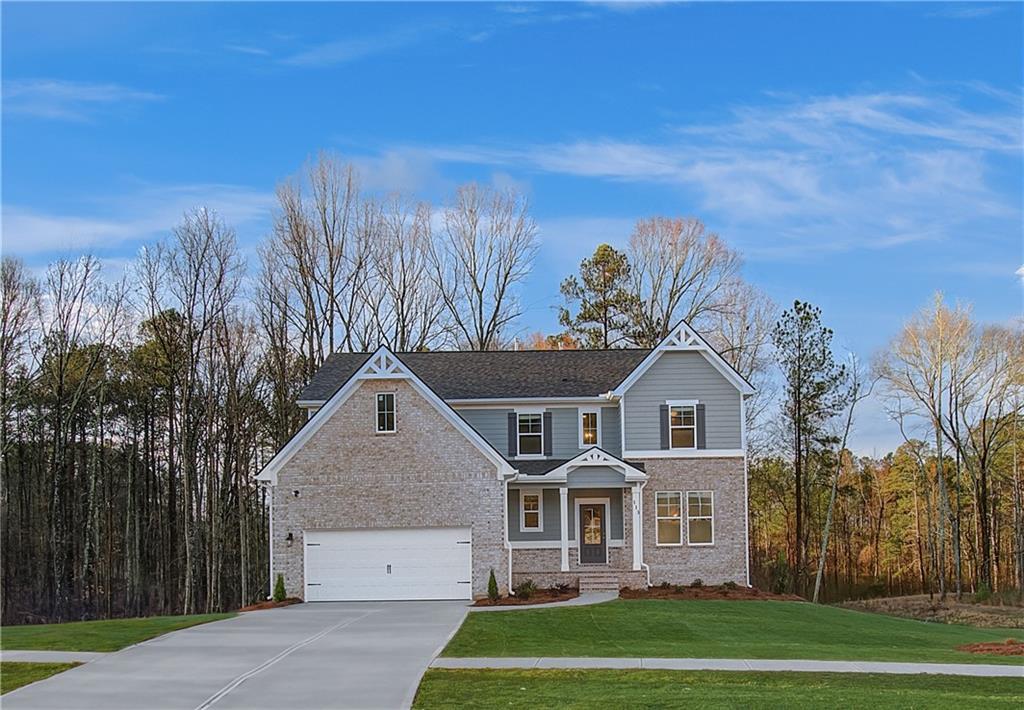MOVE-IN READY! 3 CAR GARAGE! GATED COMMUNITY! HUGE BACKYARD! Welcome to Kingston, an exclusive gated community located in Locust Grove and built by DRB Homes. This exceptional neighborhood features amenities currently under construction and offers convenient access to Interstate 75, shopping centers, and restaurants. Nestled within this stunning community with spacious homesites, we are proud to present the Rosemary II floorplan.
This thoughtfully designed home offers 3,827 square feet of living space with 5 bedrooms, 4.5 bathrooms, and a 3-car garage. The inviting covered front porch is the perfect spot to enjoy your morning coffee while taking in the beauty of the neighborhood.
Inside, the spacious open-concept kitchen is a true entertainer’s delight, featuring an oversized island overlooking the breakfast area and family room. The kitchen also includes a butler’s pantry that leads seamlessly to a separate dining room with coffered ceilings—a perfect setting for holidays and family celebrations. A convenient laundry room is located on the main level for added ease and efficiency.
The first floor also features a private guest suite with an attached full bathroom, as well as a study, ideal for a home office or quiet retreat. Upstairs, the luxurious primary suite serves as a peaceful haven, complete with a sitting room, his-and-hers walk-in closets, and a spa-inspired en-suite bathroom with dual vanities, a soaking tub, a walk-in shower, and a linen closet.
The second floor also includes a spacious loft area, perfect for use as a game room, office, or a cozy second living space. Each additional bedroom is generously sized with access to well-appointed bathrooms, ensuring comfort and convenience for everyone.
Don’t miss your opportunity to experience the DRB Difference in this remarkable home. Photos are stock images and not of the actual home.
This thoughtfully designed home offers 3,827 square feet of living space with 5 bedrooms, 4.5 bathrooms, and a 3-car garage. The inviting covered front porch is the perfect spot to enjoy your morning coffee while taking in the beauty of the neighborhood.
Inside, the spacious open-concept kitchen is a true entertainer’s delight, featuring an oversized island overlooking the breakfast area and family room. The kitchen also includes a butler’s pantry that leads seamlessly to a separate dining room with coffered ceilings—a perfect setting for holidays and family celebrations. A convenient laundry room is located on the main level for added ease and efficiency.
The first floor also features a private guest suite with an attached full bathroom, as well as a study, ideal for a home office or quiet retreat. Upstairs, the luxurious primary suite serves as a peaceful haven, complete with a sitting room, his-and-hers walk-in closets, and a spa-inspired en-suite bathroom with dual vanities, a soaking tub, a walk-in shower, and a linen closet.
The second floor also includes a spacious loft area, perfect for use as a game room, office, or a cozy second living space. Each additional bedroom is generously sized with access to well-appointed bathrooms, ensuring comfort and convenience for everyone.
Don’t miss your opportunity to experience the DRB Difference in this remarkable home. Photos are stock images and not of the actual home.
Listing Provided Courtesy of DRB Group Georgia, LLC
Property Details
Price:
$550,780
MLS #:
7492508
Status:
Active
Beds:
5
Baths:
5
Address:
509 Dolce Road
Type:
Single Family
Subtype:
Single Family Residence
Subdivision:
Kingston
City:
Locust Grove
Listed Date:
Dec 2, 2024
State:
GA
Finished Sq Ft:
3,827
Total Sq Ft:
3,827
ZIP:
30248
Year Built:
2024
Schools
Elementary School:
Bethlehem – Henry
Middle School:
Luella
High School:
Luella
Interior
Appliances
Dishwasher, Disposal, Gas Cooktop, Microwave, Range Hood
Bathrooms
4 Full Bathrooms, 1 Half Bathroom
Cooling
Central Air
Fireplaces Total
1
Flooring
Carpet, Luxury Vinyl, Tile
Heating
Central, Natural Gas, Zoned
Laundry Features
Laundry Room, Main Level
Exterior
Architectural Style
Craftsman, Traditional
Community Features
Gated, Homeowners Assoc, Near Shopping, Pool
Construction Materials
Brick, Fiber Cement
Exterior Features
Other
Other Structures
None
Parking Features
Attached, Garage, Garage Door Opener, Garage Faces Side, Level Driveway
Roof
Shingle
Financial
HOA Fee
$500
HOA Frequency
Annually
Initiation Fee
$1,500
Tax Year
2024
Map
Community
- Address509 Dolce Road Locust Grove GA
- SubdivisionKingston
- CityLocust Grove
- CountyHenry – GA
- Zip Code30248
Similar Listings Nearby
- 1258 McAllistar Drive
Locust Grove, GA$649,000
2.70 miles away
- 604 Amabile Road
Locust Grove, GA$647,490
3.28 miles away
- 236 Ruthe Coves
Locust Grove, GA$623,225
0.00 miles away
- 508 Dolce Road
Locust Grove, GA$613,040
0.00 miles away
- 234 Linford Drive
Locust Grove, GA$608,910
0.00 miles away
- 232 Ruthe Cove
Locust Grove, GA$592,205
0.00 miles away
- 512 Dolce Road
Locust Grove, GA$575,920
3.25 miles away
- 211 Linford Drive
Locust Grove, GA$574,493
0.48 miles away
- 501 Dolce Road
Locust Grove, GA$569,630
0.00 miles away
- 124 Felicity Pike
Locust Grove, GA$560,993
1.75 miles away

509 Dolce Road
Locust Grove, GA
LIGHTBOX-IMAGES





































































































































































































































































































































































































































