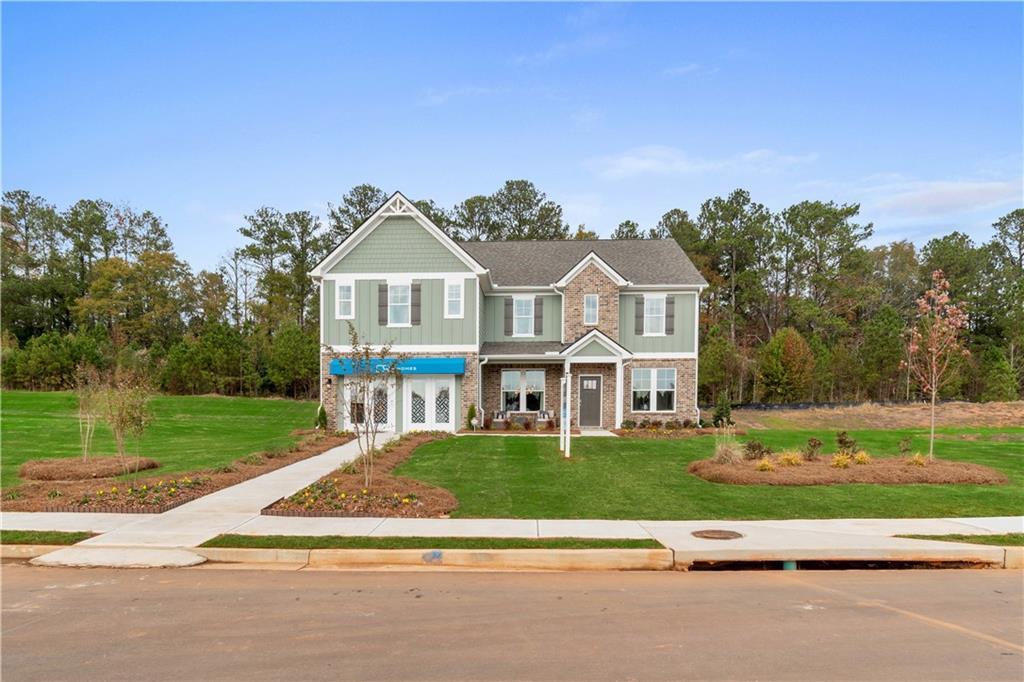Step into the epitome of elegance and sophistication with this modern craftsman masterpiece, meticulously designed to offer seamless blends of timeless craftsmanship and modern refinement. Every detail reflects the finest in luxury, from premium amenities, an integrated 4 zone sound system, custom fireplace, stylish lighting, to energy-efficient features like solar panels and a whole-home water filtration system.
Upon entering, you’re greeted by soaring coffered ceilings, rich hardwood floors, and an open-concept layout that flows effortlessly through spacious, light-filled living areas. Unique to this home are two primary suites, thoughtfully crafted for flexibility and comfort. The main-level suite offers a deluxe retreat, ideal for multi-generational living or guests, while the second-level primary suite is a true sanctuary. Complete with a private sitting room, a custom walk-in closet, and a spa-inspired bathroom featuring a tiled shower with dual shower heads, and seating, a sleek double vanity, and designer fixtures, it sets a new standard for luxury. Three additional bedrooms highlight vaulted ceilings, generous proportions, and custom-designed closets, offering elegant and practical storage throughout the home.
The gourmet kitchen is every chef’s dream, boasting top-of-the-line stainless steel appliances, custom cabinetry, a large center island, and a stylish dining area. Adjacent to the kitchen is a sophisticated wet bar, complete with a wine refrigerator and custom finishes, perfect for hosting unforgettable gatherings. The heart of the home is the state-of-the-art theater room, outfitted with plush seating and premium audiovisual technology for the ultimate cinematic or sports-watching experience. Step outside to an exquisitely landscaped backyard. A private haven featuring a covered patio with integrated sound and entertainment, and an expansive outdoor lounge are ideal for al fresco dining, relaxing, or hosting guests.
Don’t miss the opportunity to own this extraordinary estate-schedule your private tour today!
Upon entering, you’re greeted by soaring coffered ceilings, rich hardwood floors, and an open-concept layout that flows effortlessly through spacious, light-filled living areas. Unique to this home are two primary suites, thoughtfully crafted for flexibility and comfort. The main-level suite offers a deluxe retreat, ideal for multi-generational living or guests, while the second-level primary suite is a true sanctuary. Complete with a private sitting room, a custom walk-in closet, and a spa-inspired bathroom featuring a tiled shower with dual shower heads, and seating, a sleek double vanity, and designer fixtures, it sets a new standard for luxury. Three additional bedrooms highlight vaulted ceilings, generous proportions, and custom-designed closets, offering elegant and practical storage throughout the home.
The gourmet kitchen is every chef’s dream, boasting top-of-the-line stainless steel appliances, custom cabinetry, a large center island, and a stylish dining area. Adjacent to the kitchen is a sophisticated wet bar, complete with a wine refrigerator and custom finishes, perfect for hosting unforgettable gatherings. The heart of the home is the state-of-the-art theater room, outfitted with plush seating and premium audiovisual technology for the ultimate cinematic or sports-watching experience. Step outside to an exquisitely landscaped backyard. A private haven featuring a covered patio with integrated sound and entertainment, and an expansive outdoor lounge are ideal for al fresco dining, relaxing, or hosting guests.
Don’t miss the opportunity to own this extraordinary estate-schedule your private tour today!
Listing Provided Courtesy of SouthSide Realtors, LLC
Property Details
Price:
$678,000
MLS #:
7487776
Status:
Active
Beds:
5
Baths:
5
Address:
317 Usher Lane
Type:
Single Family
Subtype:
Single Family Residence
Subdivision:
Nine Oaks
City:
Locust Grove
Listed Date:
Nov 10, 2024
State:
GA
Finished Sq Ft:
3,841
Total Sq Ft:
3,841
ZIP:
30248
Year Built:
2022
See this Listing
Mortgage Calculator
Schools
Elementary School:
Unity Grove
Middle School:
Locust Grove
High School:
Locust Grove
Interior
Appliances
Dishwasher, Double Oven, Dryer, Electric Cooktop, Electric Oven, Electric Water Heater, Microwave, Refrigerator, Washer, Other
Bathrooms
4 Full Bathrooms, 1 Half Bathroom
Cooling
Central Air, Electric
Fireplaces Total
1
Flooring
Carpet, Hardwood
Heating
Central, Electric
Laundry Features
Laundry Room, Upper Level
Exterior
Architectural Style
Craftsman
Community Features
Curbs, Gated, Near Public Transport, Near Schools, Near Shopping, Near Trails/ Greenway, Sidewalks, Street Lights
Construction Materials
Blown- In Insulation, Brick Front, Hardi Plank Type
Exterior Features
Lighting, Private Yard, Rain Gutters, Storage
Other Structures
Shed(s)
Parking Features
Garage, Garage Door Opener, Garage Faces Side, Kitchen Level, Level Driveway, Electric Vehicle Charging Station(s)
Roof
Composition
Financial
HOA Fee 2
$600
HOA Includes
Maintenance Grounds, Reserve Fund
Tax Year
2024
Taxes
$7,303
Map
Community
- Address317 Usher Lane Locust Grove GA
- SubdivisionNine Oaks
- CityLocust Grove
- CountyHenry – GA
- Zip Code30248
Similar Listings Nearby
- 3806 BILL GARDNER
Locust Grove, GA$799,000
3.02 miles away
- 604 Amabile Road
Locust Grove, GA$642,490
0.43 miles away
- 236 Ruthe Coves
Locust Grove, GA$623,225
0.43 miles away
- 508 Dolce Road
Locust Grove, GA$603,040
0.43 miles away
- 232 Ruthe Cove
Locust Grove, GA$592,205
0.43 miles away
- 2870 Peeksville Road
Locust Grove, GA$580,000
4.78 miles away
- 222 Linford Drive
Locust Grove, GA$578,993
0.43 miles away
- 1035 Eagles Brooke Drive
Locust Grove, GA$565,000
3.13 miles away
- 112 Felicity Pike
Locust Grove, GA$556,320
1.45 miles away

317 Usher Lane
Locust Grove, GA
LIGHTBOX-IMAGES










































































































































































































































































































































































































