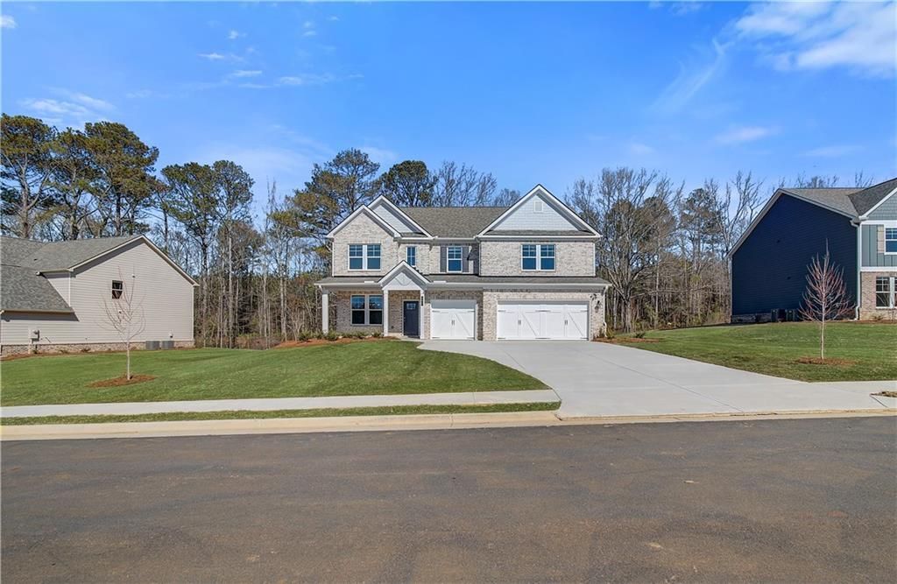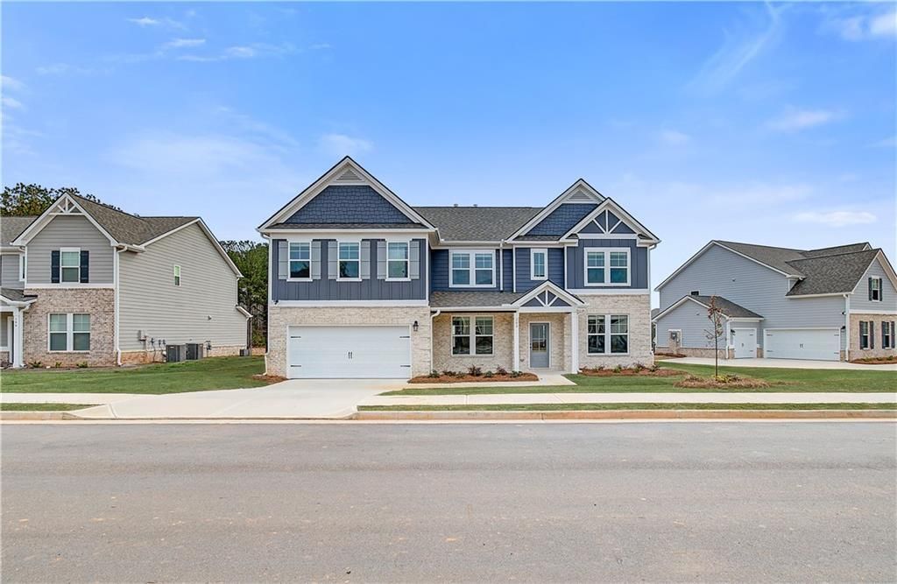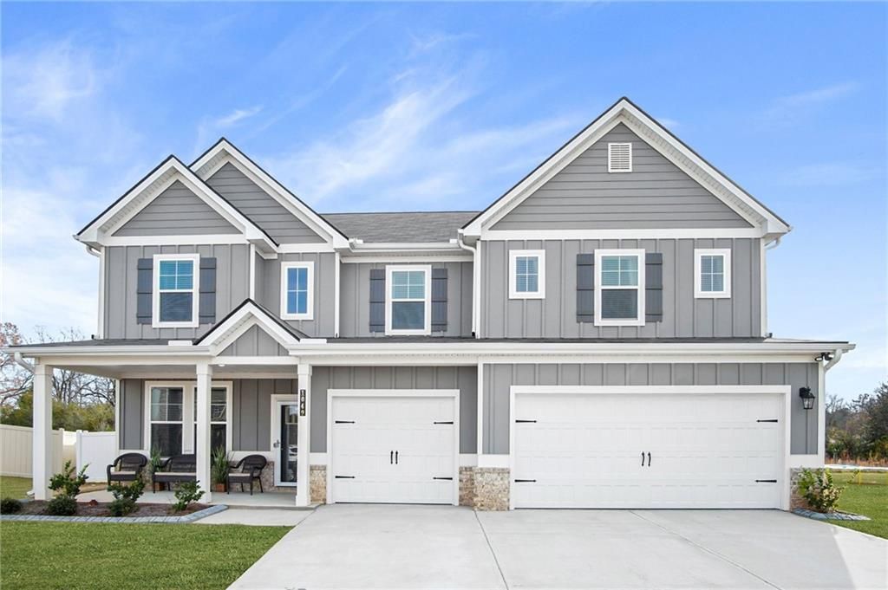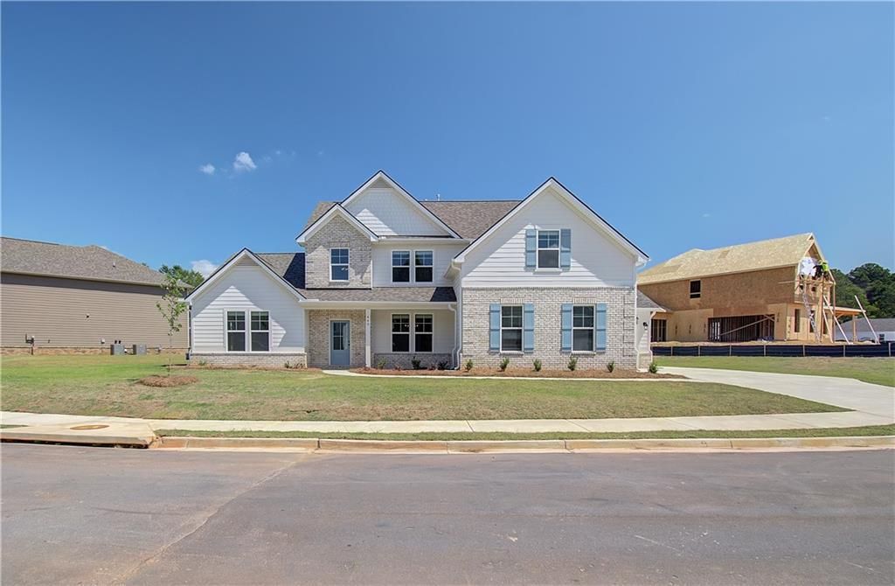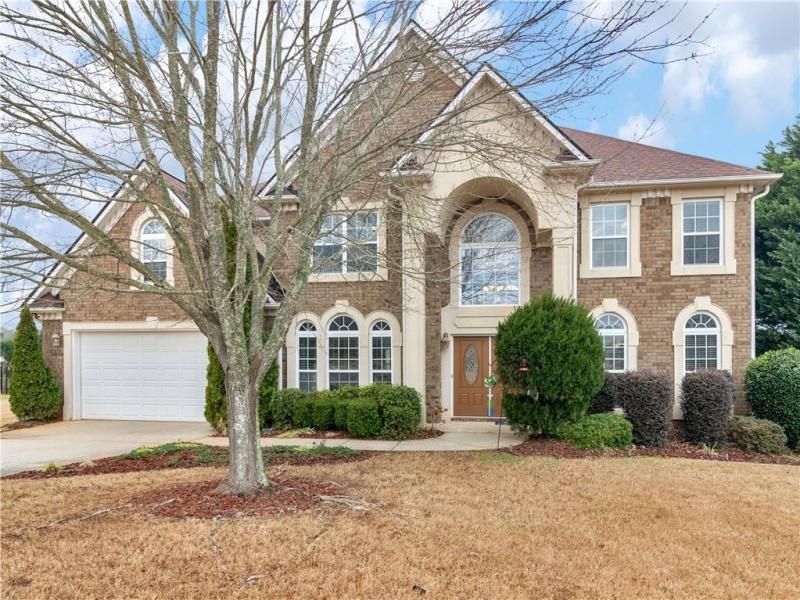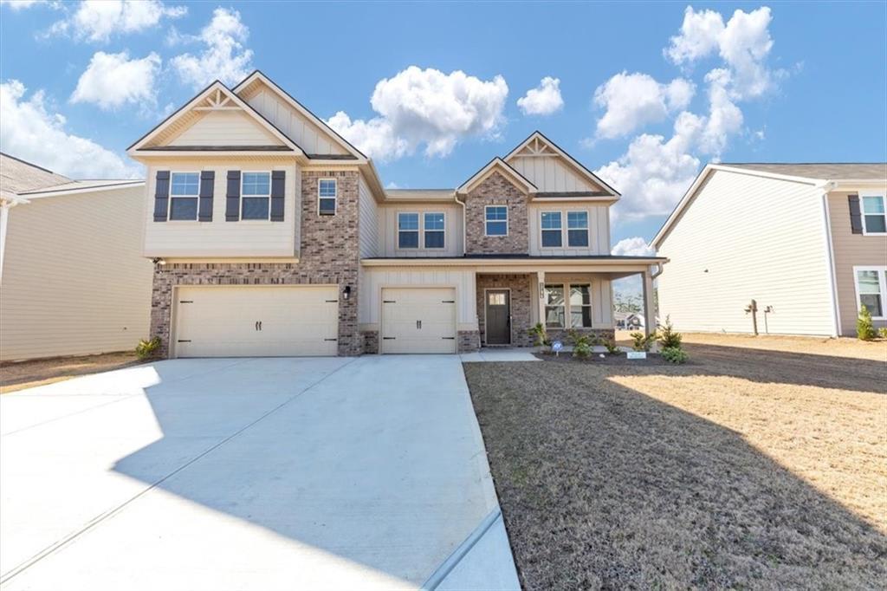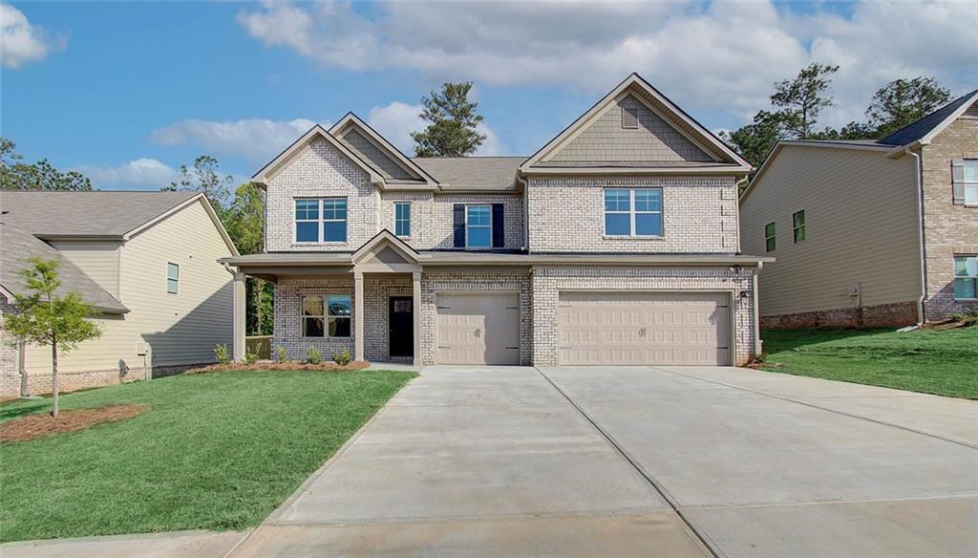Welcome to River Oaks, a new construction community by Stanley Martin, located in Locust Grove, GA! Don’t miss Lot #73, featuring the thoughtfully designed Mathis floor plan, where practicality meets luxury and every detail is crafted for modern living.
On the main floor, you’re greeted by a welcoming covered porch that leads into a spacious foyer and convenient powder room. The heart of the home is an expansive multi-generational living space, thoughtfully designed to accommodate a variety of needs. This versatile area includes a comfortable living area, a spacious bedroom with a large closet, and a well-appointed bathroom with double sinks, a relaxing shower, and a tub. The main highlight of this level is the chef-inspired, open-concept kitchen—a true showstopper with a spacious island for seating, abundant cabinet and counter space for meal prep, and a walk-in pantry. This gourmet kitchen is complete with quartz countertops, stainless steel GE Profile appliances, a tile backsplash, and 42” cabinets. Flowing seamlessly into the dining and family rooms, it creates an ideal space for entertaining. Step outside to the rear covered patio to extend your living space outdoors.
Head upstairs, where a flex room just off the stairs beckons for customization to suit your lifestyle. Adjacent to this space is the primary bedroom retreat, featuring an en-suite bathroom with a spa-inspired bath, dual sink vanity, soaking tub, and a generously sized walk-in closet that will delight any wardrobe enthusiast. Three additional spacious bedrooms, each with its own walk-in closet, provide privacy and comfort for all family members.
For added convenience, the upper-level laundry room is equipped with a sink, making daily chores easier. The Mathis floor plan truly embodies practicality, comfort, and style, offering a welcoming space for modern living.
Experience the beauty, multi-generational versatility, and thoughtful design of the Mathis—where every detail speaks to comfort and style.
River Oaks offers Locust Grove’s best at your fingertips. With easy access to I-75, you’re close to Tanger Outlets, Historic Downtown Locust Grove, and shopping centers. The area is surrounded by popular attractions like Noah’s Ark Animal Sanctuary, High Falls State Park, and the Atlanta Motor Speedway.
On the main floor, you’re greeted by a welcoming covered porch that leads into a spacious foyer and convenient powder room. The heart of the home is an expansive multi-generational living space, thoughtfully designed to accommodate a variety of needs. This versatile area includes a comfortable living area, a spacious bedroom with a large closet, and a well-appointed bathroom with double sinks, a relaxing shower, and a tub. The main highlight of this level is the chef-inspired, open-concept kitchen—a true showstopper with a spacious island for seating, abundant cabinet and counter space for meal prep, and a walk-in pantry. This gourmet kitchen is complete with quartz countertops, stainless steel GE Profile appliances, a tile backsplash, and 42” cabinets. Flowing seamlessly into the dining and family rooms, it creates an ideal space for entertaining. Step outside to the rear covered patio to extend your living space outdoors.
Head upstairs, where a flex room just off the stairs beckons for customization to suit your lifestyle. Adjacent to this space is the primary bedroom retreat, featuring an en-suite bathroom with a spa-inspired bath, dual sink vanity, soaking tub, and a generously sized walk-in closet that will delight any wardrobe enthusiast. Three additional spacious bedrooms, each with its own walk-in closet, provide privacy and comfort for all family members.
For added convenience, the upper-level laundry room is equipped with a sink, making daily chores easier. The Mathis floor plan truly embodies practicality, comfort, and style, offering a welcoming space for modern living.
Experience the beauty, multi-generational versatility, and thoughtful design of the Mathis—where every detail speaks to comfort and style.
River Oaks offers Locust Grove’s best at your fingertips. With easy access to I-75, you’re close to Tanger Outlets, Historic Downtown Locust Grove, and shopping centers. The area is surrounded by popular attractions like Noah’s Ark Animal Sanctuary, High Falls State Park, and the Atlanta Motor Speedway.
Listing Provided Courtesy of SM Georgia Brokerage, LLC
Property Details
Price:
$432,990
MLS #:
7501079
Status:
Active
Beds:
5
Baths:
4
Address:
726 Ocmulgee Crossing
Type:
Single Family
Subtype:
Single Family Residence
Subdivision:
River Oaks
City:
Locust Grove
Listed Date:
Dec 26, 2024
State:
GA
Finished Sq Ft:
3,241
Total Sq Ft:
3,241
ZIP:
30248
Year Built:
2025
See this Listing
Mortgage Calculator
Schools
Elementary School:
Locust Grove
Middle School:
Locust Grove
High School:
Locust Grove
Interior
Appliances
Dishwasher, Double Oven, Electric Cooktop, E N E R G Y S T A R Qualified Appliances, Range Hood
Bathrooms
3 Full Bathrooms, 1 Half Bathroom
Cooling
Central Air
Fireplaces Total
1
Flooring
Carpet, Luxury Vinyl
Heating
Central
Laundry Features
Laundry Room, Upper Level
Exterior
Architectural Style
Traditional
Community Features
None
Construction Materials
Brick Front, Hardi Plank Type
Exterior Features
Other
Other Structures
None
Parking Features
Garage
Roof
Other
Security Features
Carbon Monoxide Detector(s), Smoke Detector(s)
Financial
HOA Fee
$800
HOA Frequency
Annually
HOA Includes
Maintenance Grounds
Tax Year
2024
Map
Community
- Address726 Ocmulgee Crossing Locust Grove GA
- SubdivisionRiver Oaks
- CityLocust Grove
- CountyHenry – GA
- Zip Code30248
Similar Listings Nearby
- 8008 Revere Drive
Mcdonough, GA$558,900
4.96 miles away
- 238 Linford Drive
Locust Grove, GA$549,960
3.65 miles away
- 124 Felicity Pike
Locust Grove, GA$540,950
2.41 miles away
- 203 Arabella Parkway
Locust Grove, GA$534,993
3.63 miles away
- 1049 Bodega Loop
Locust Grove, GA$530,000
2.67 miles away
- 443 Lothbury Avenue
Locust Grove, GA$524,993
3.78 miles away
- 8116 Powhattan Court
Mcdonough, GA$524,500
4.97 miles away
- 1035 Eagles Brooke Drive
Locust Grove, GA$519,900
3.53 miles away
- 1734 Cadence Street
Locust Grove, GA$515,000
2.56 miles away
- 119 Felicity Pike
Locust Grove, GA$499,993
2.05 miles away

726 Ocmulgee Crossing
Locust Grove, GA
LIGHTBOX-IMAGES











































































































































