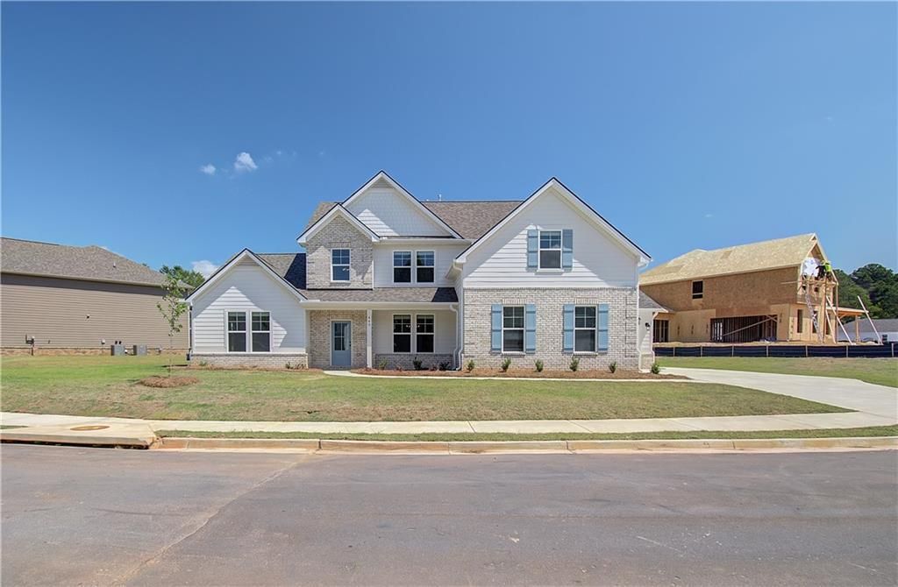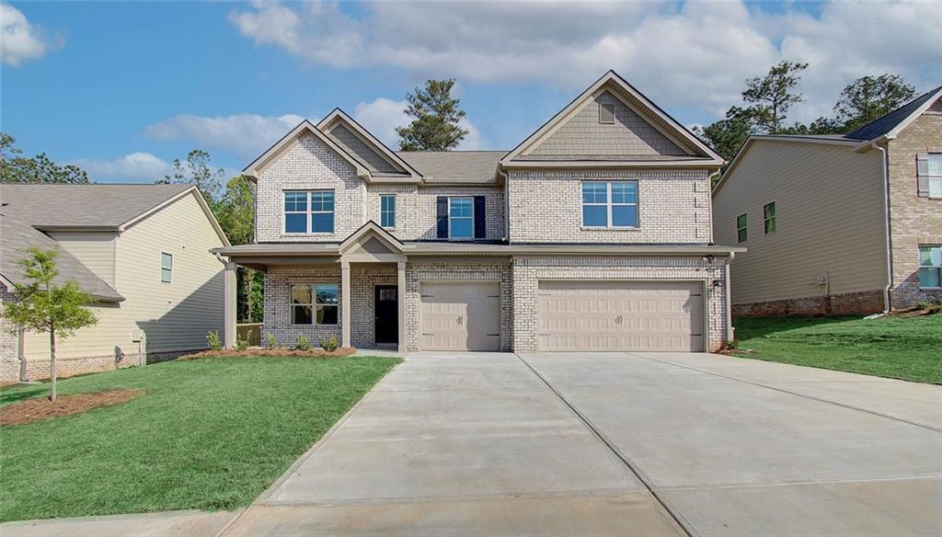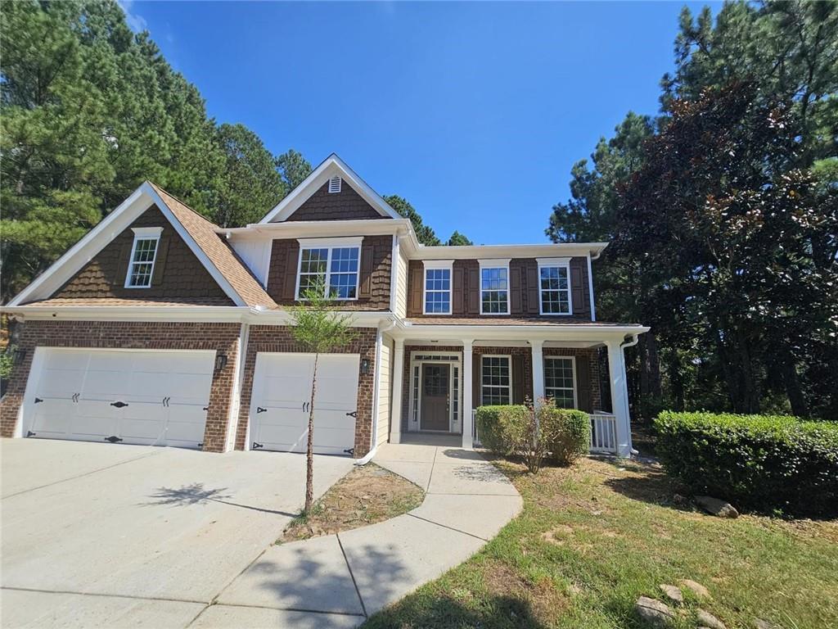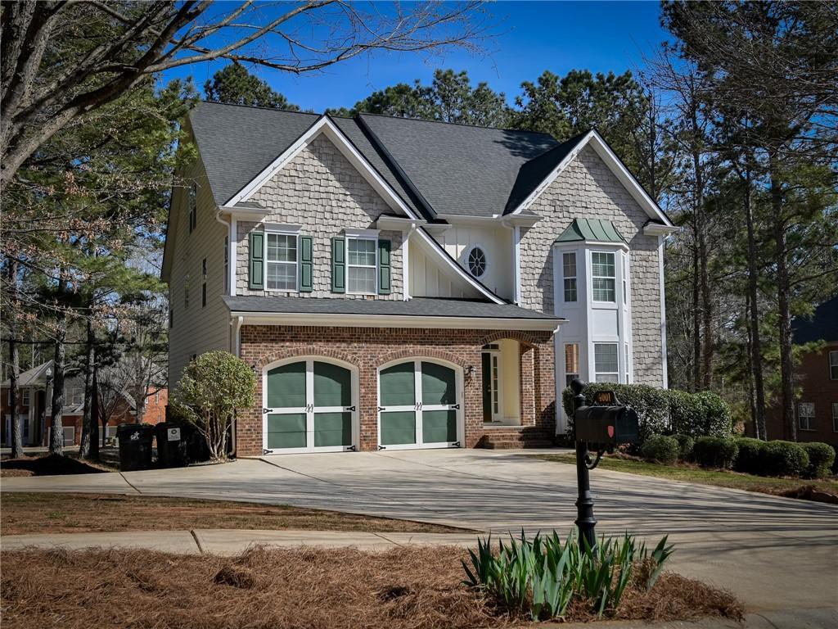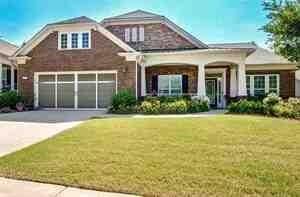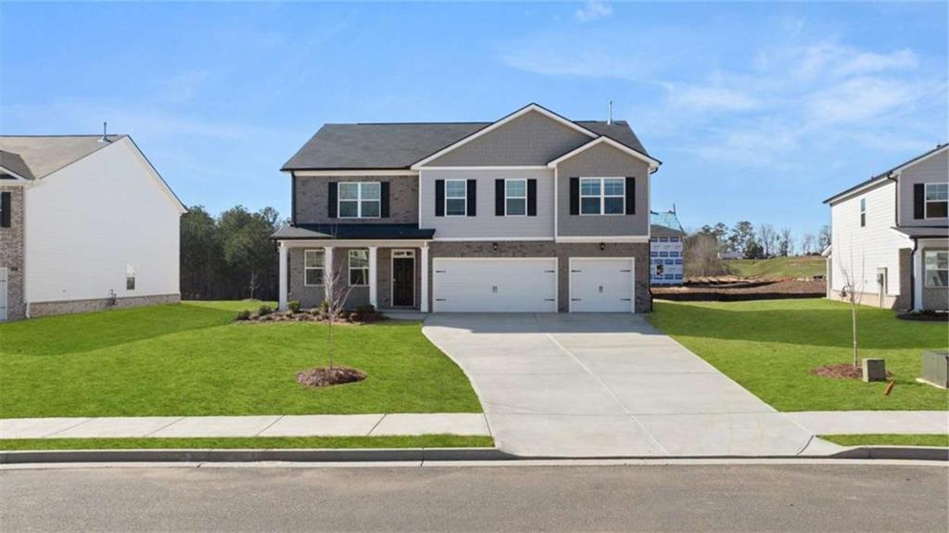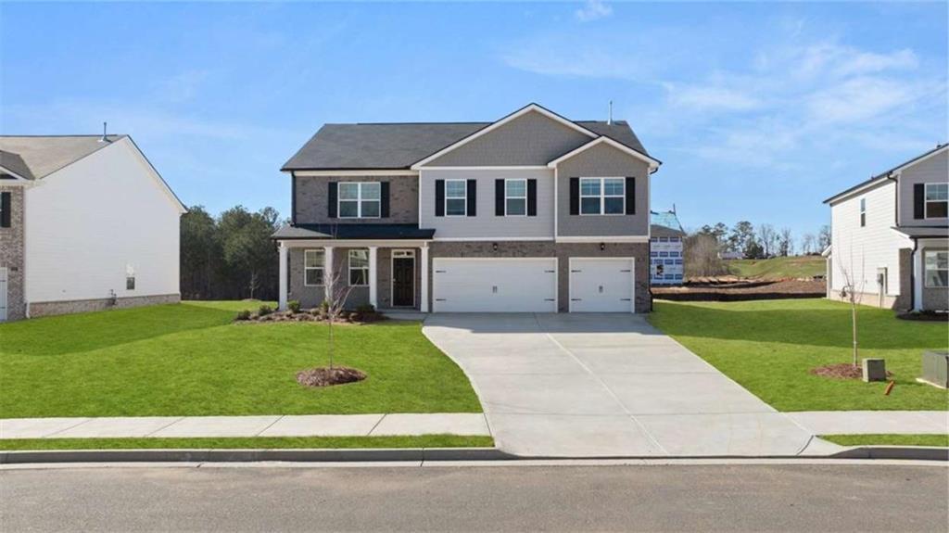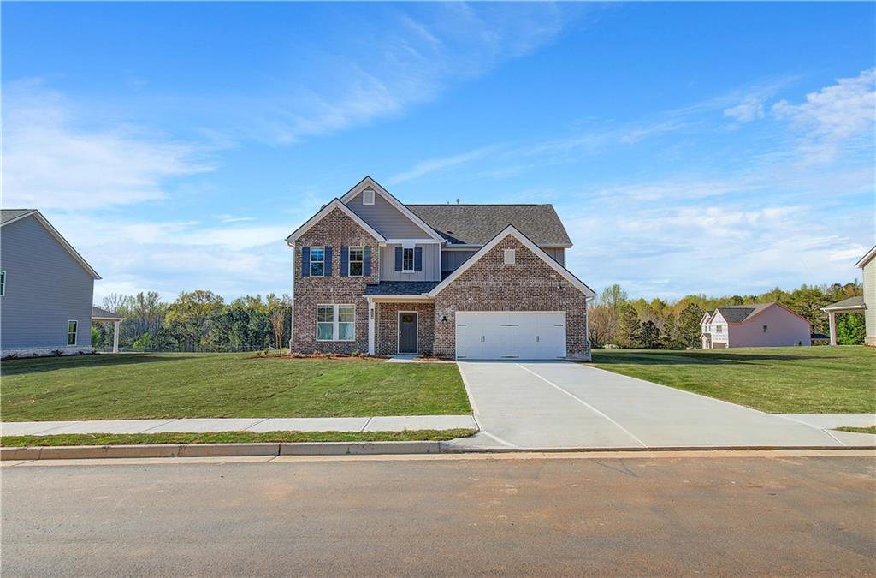Tucked away in The Springs section of the prestigious Heron Bay Golf Community, this beautifully upgraded 2-story home is ready for you to move in and start making memories — and with a motivated seller and a 3.375% VA assumable loan, this is an opportunity you don’t want to miss! Thoughtfully designed with 2,878 square feet of living space, this 4-bedroom, 3.5-bathroom retreat perfectly balances charm, modern convenience, and a touch of luxury. A beautiful front porch and landscaped yard greet you upon arrival. Inside, a grand 2-story foyer welcomes you with an open and airy feel, leading to an elegant formal dining room made for special gatherings. Just off the foyer, a private office offers a quiet space for remote work or study. The main level features hardwood floors, while new carpet upstairs adds a cozy, fresh touch. The upgraded kitchen is a dream for any home chef — complete with tile flooring, stainless steel appliances, leathered granite countertops, double ovens, an alkaline water system, a large island, and a spacious walk-in pantry. The adjacent eat-in area is perfect for casual meals or morning coffee. Soaring ceilings and natural light define the two-story family room, anchored by a cozy fireplace. Nearby, the main-level owners suite offers a private escape with his-and-her walk-in closets and a spa-like bathroom featuring a walk-in soaking tub, dual vanities, water closet, and separate tile shower. Upstairs, you’ll find three more bedrooms — one with a private ensuite bath and two sharing a Jack and Jill with separate vanities for extra privacy. The backyard allows you to enjoy your own slice of serenity with a landscaped, fenced yard and a spacious covered patio ideal for relaxing or entertaining. The home is also smart-enabled with Wi-Fi lighting, has a security system, sprinkler system, and features handicap-accessible upgrades like wide doorways, one-step entry, and continuous main-level flooring. Living in Heron Bay means access to a full suite of amenities — walking trails, sidewalks, dog park, a golf course, resort-style pool, tennis courts, playgrounds, and a lake for scenic views and outdoor fun. Plus, you’re just minutes from top schools, shopping, and dining. Did I already mention the VA assumable loan at 3.375% and the motivated Seller ready to make a deal? Come see it for yourself; this one checks all the boxes and you could be in before the summer. *NOTE: This property is not for lease or rent.
Listing Provided Courtesy of HomeSmart
Property Details
Price:
$405,000
MLS #:
7524162
Status:
Active
Beds:
4
Baths:
4
Address:
923 Buckhorn Bend
Type:
Single Family
Subtype:
Single Family Residence
Subdivision:
The Springs @ Heron Bay
City:
Locust Grove
Listed Date:
Feb 12, 2025
State:
GA
Finished Sq Ft:
2,878
Total Sq Ft:
2,878
ZIP:
30248
Year Built:
2004
Schools
Elementary School:
Bethlehem – Henry
Middle School:
Luella
High School:
Luella
Interior
Appliances
Double Oven, Dishwasher, Dryer, Disposal, Gas Cooktop, Refrigerator, Gas Water Heater, Microwave, Self Cleaning Oven, Washer
Bathrooms
3 Full Bathrooms, 1 Half Bathroom
Cooling
Ceiling Fan(s), Central Air, Electric
Fireplaces Total
1
Flooring
Carpet, Ceramic Tile, Hardwood
Heating
Central, Natural Gas
Laundry Features
Laundry Room, Main Level
Exterior
Architectural Style
Traditional
Community Features
Clubhouse, Golf, Homeowners Assoc, Lake, Park, Playground, Pool, Sidewalks, Street Lights, Tennis Court(s)
Construction Materials
Brick Front, Hardi Plank Type
Exterior Features
Lighting
Other Structures
None
Parking Features
Attached, Garage Door Opener, Driveway, Garage, Garage Faces Front, Level Driveway
Parking Spots
2
Roof
Shingle
Security Features
Carbon Monoxide Detector(s), Smoke Detector(s), Security System Leased
Financial
HOA Fee
$1,150
HOA Frequency
Annually
HOA Includes
Swim, Tennis
Initiation Fee
$900
Tax Year
2024
Taxes
$835
Map
Community
- Address923 Buckhorn Bend Locust Grove GA
- SubdivisionThe Springs @ Heron Bay
- CityLocust Grove
- CountyHenry – GA
- Zip Code30248
Similar Listings Nearby
- 1035 Eagles Brooke Drive
Locust Grove, GA$525,000
2.26 miles away
- 443 Lothbury Avenue
Locust Grove, GA$524,993
1.57 miles away
- 119 Felicity Pike
Locust Grove, GA$499,993
4.75 miles away
- 2900 Brandford Trail
Locust Grove, GA$499,900
0.46 miles away
- 4001 Gablewood Trace
Locust Grove, GA$494,900
0.46 miles away
- 123 Felicity Pike
Locust Grove, GA$489,993
4.75 miles away
- 232 Begonia Court
Griffin, GA$489,900
3.64 miles away
- 621 Kimberwick Drive
Locust Grove, GA$487,785
4.75 miles away
- 629 Kimberwick Drive
Locust Grove, GA$487,085
4.75 miles away
- 115 Felicity Pike
Locust Grove, GA$480,293
4.75 miles away

923 Buckhorn Bend
Locust Grove, GA
LIGHTBOX-IMAGES
























































































































