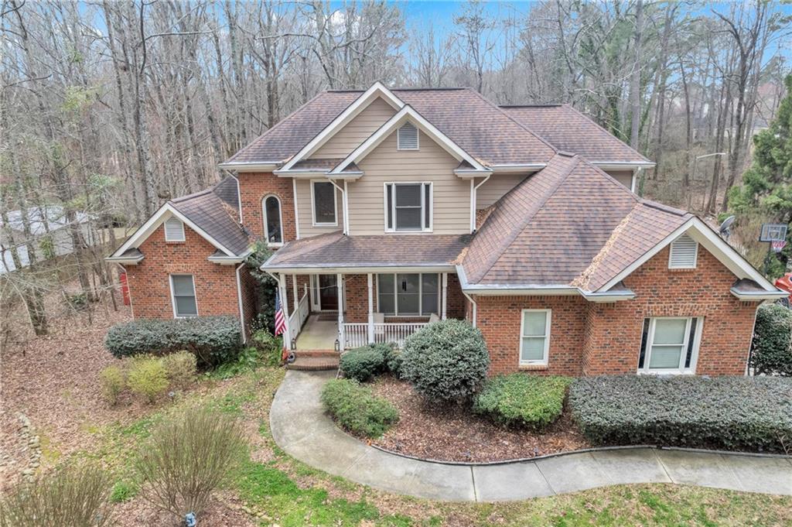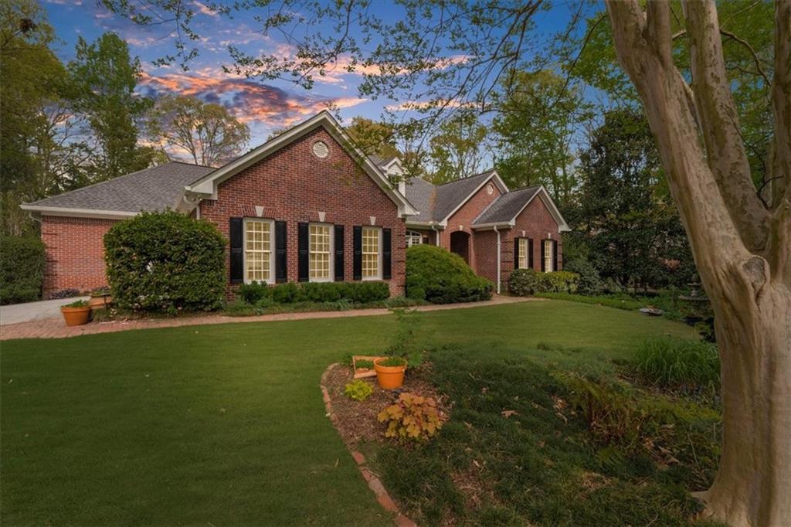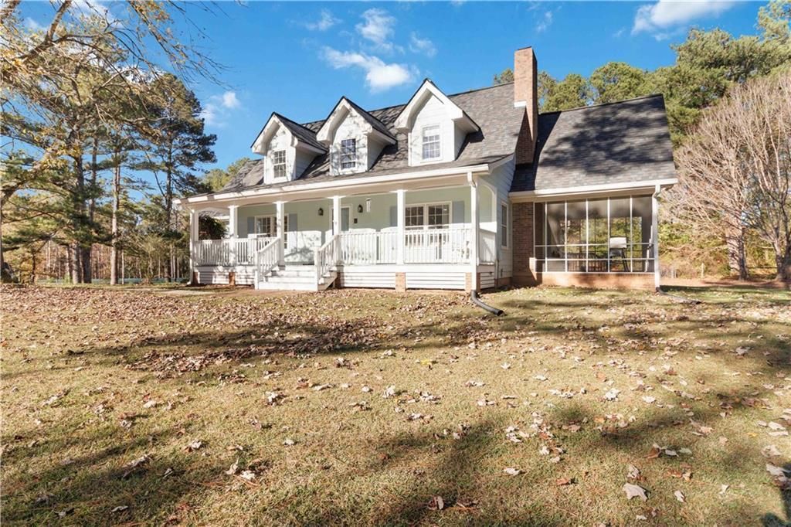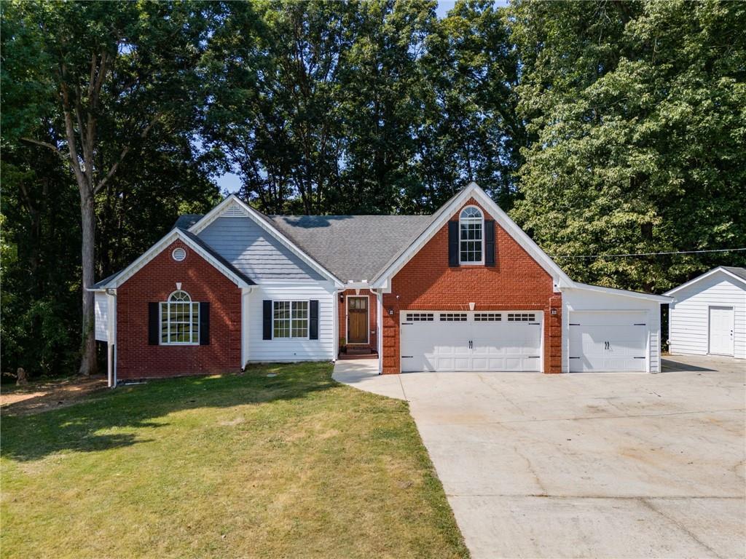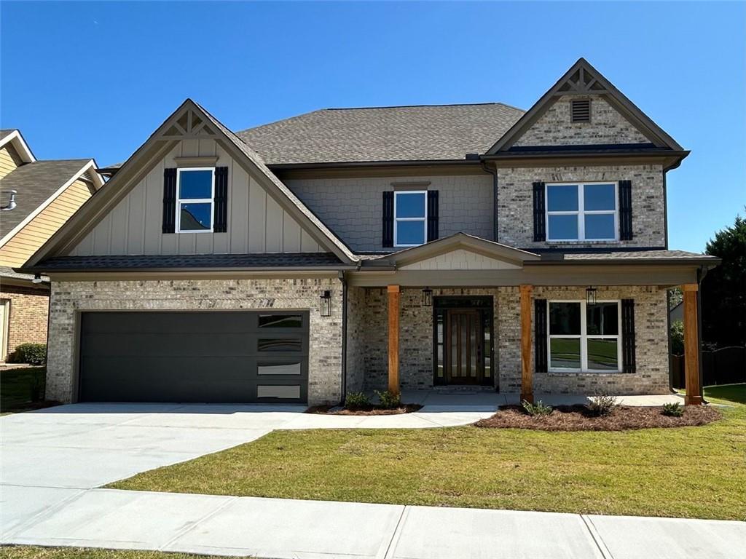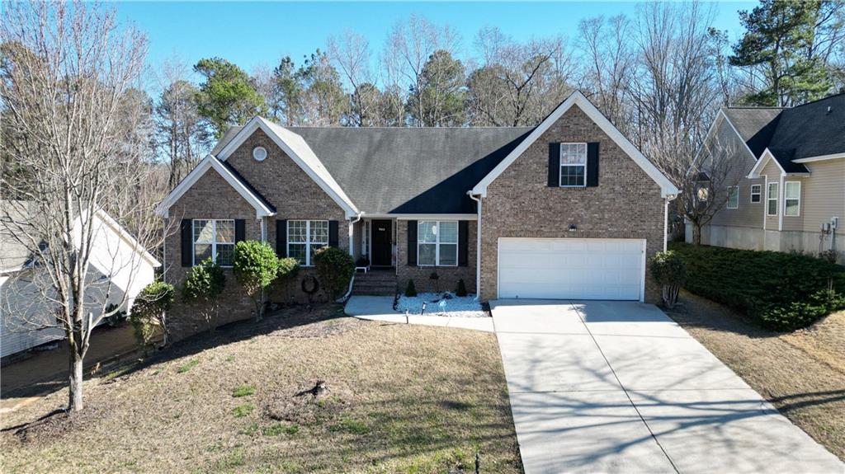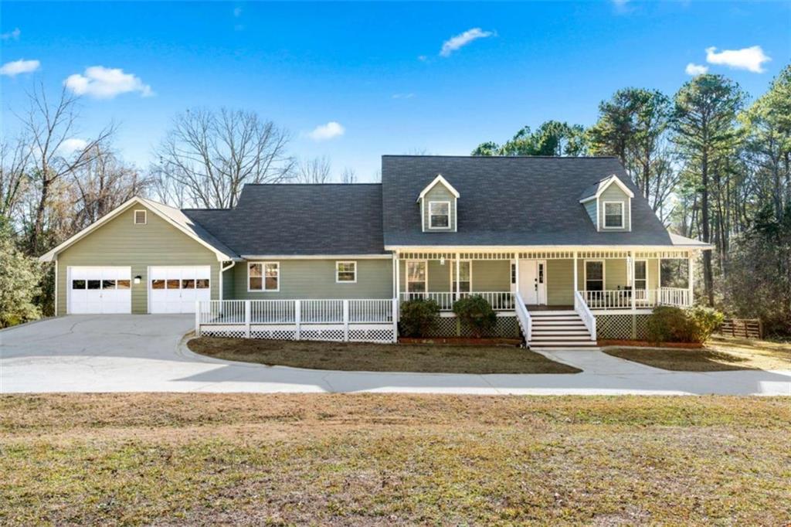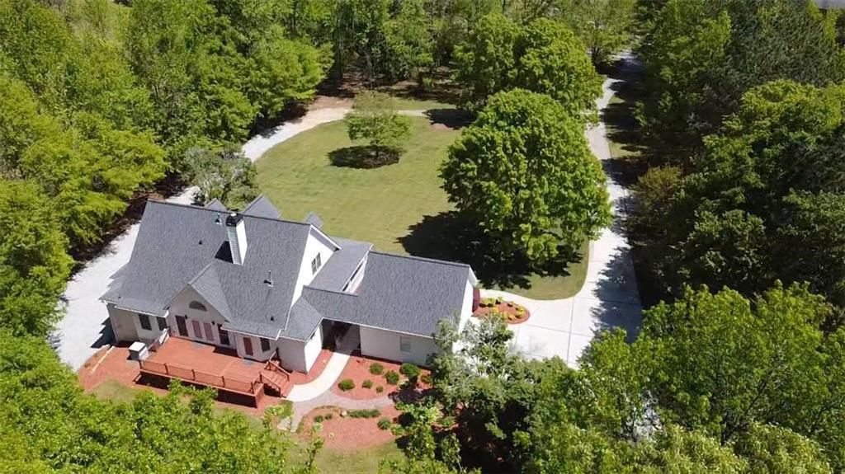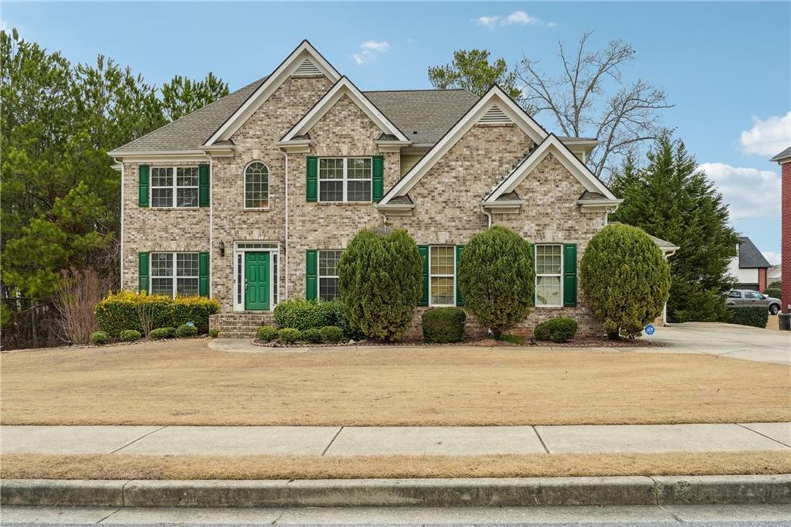Elegant 5-Bedroom Retreat in Loganville’s Sought-After Central Park Community Welcome to luxury living in the heart of Loganville, where timeless elegance meets everyday comfort. This stunning 5-bedroom, 3-bathroom home is nestled in the prestigious Central Park community, offering an exceptional layout, refined finishes, and inviting indoor-outdoor spaces perfect for both entertaining and relaxation. Step into a sunlit main level adorned with rich hardwood floors throughout. The home features a formal living room and a formal dining room accented by a butler’s pantry, perfect for hosting with style. The chef-inspired kitchen boasts gleaming white cabinetry, stainless steel appliances, and a large center island ideal for breakfast bar seating. Overlooking the bright breakfast area and a spacious family room with coffered ceilings, this open concept design creates a warm and welcoming environment for gathering. Step outside to the beautifully appointed screened-in patio, complete with a fireplace and TV mount-a year-round haven for intimate evenings or lively celebrations. The fenced backyard adds privacy and charm, making it the ideal space for quiet moments or hosting friends and family. A main-level bedroom and full bath offer flexible space for guests or a private office. Upstairs, a versatile loft area awaits your vision-perfect for a media room, playroom, or additional lounge space. The oversized primary suite is a true sanctuary, featuring French doors, a serene sitting area, a spa-style bathroom with separate tub and shower, and an expansive walk-in closet. Three spacious secondary bedrooms share a full bath, providing comfort and space for everyone. Located just minutes from Loganville Town Centre, local shoppes and dining, Snellville’s shopping district, and scenic natural trails, this exquisite home delivers luxury, lifestyle, and location in one perfect package. Don’t miss your opportunity to call this Central Park treasure home!
Listing Provided Courtesy of Compass
Property Details
Price:
$559,000
MLS #:
7554546
Status:
Active
Beds:
5
Baths:
3
Address:
3610 Central Park Drive
Type:
Single Family
Subtype:
Single Family Residence
Subdivision:
CENTRAL PARK
City:
Loganville
Listed Date:
Apr 4, 2025
State:
GA
Finished Sq Ft:
3,405
Total Sq Ft:
3,405
ZIP:
30052
Year Built:
2020
See this Listing
Mortgage Calculator
Schools
Elementary School:
Trip
Middle School:
Bay Creek
High School:
Grayson
Interior
Appliances
Dishwasher, Microwave, Refrigerator
Bathrooms
3 Full Bathrooms
Cooling
Central Air, Electric
Fireplaces Total
1
Flooring
Carpet, Hardwood
Heating
Natural Gas
Laundry Features
Laundry Room, Mud Room, Upper Level
Exterior
Architectural Style
Traditional
Community Features
Dog Park, Homeowners Assoc, Near Schools, Near Shopping, Near Trails/ Greenway, Park, Playground, Sidewalks, Street Lights
Construction Materials
Brick Front, Other
Exterior Features
Other
Other Structures
None
Parking Features
Attached, Garage
Parking Spots
2
Roof
Composition
Security Features
Fire Alarm, Smoke Detector(s)
Financial
HOA Fee
$550
HOA Frequency
Annually
HOA Includes
Maintenance Grounds, Reserve Fund
Initiation Fee
$1,000
Tax Year
2024
Taxes
$6,800
Map
Community
- Address3610 Central Park Drive Loganville GA
- SubdivisionCENTRAL PARK
- CityLoganville
- CountyGwinnett – GA
- Zip Code30052
Similar Listings Nearby
- 1650 Old Loganville Road
Loganville, GA$714,900
3.69 miles away
- 1811 Mcconnell Road
Grayson, GA$710,000
3.78 miles away
- 1410 Daley Ridge Court
Lawrenceville, GA$700,000
4.63 miles away
- 935 Old Loganville Road
Loganville, GA$699,999
2.40 miles away
- 2957 Berry Road
Loganville, GA$699,900
1.52 miles away
- 1534 STARGRASS Drive
Grayson, GA$698,000
4.34 miles away
- 903 Creek Bottom Road
Loganville, GA$690,000
1.74 miles away
- 3133 Callie Still Road
Lawrenceville, GA$675,000
3.50 miles away
- 866 Lee Byrd Road
Loganville, GA$670,000
1.53 miles away
- 1412 Great Shoals Drive
Lawrenceville, GA$659,900
4.40 miles away

3610 Central Park Drive
Loganville, GA
LIGHTBOX-IMAGES











































































































