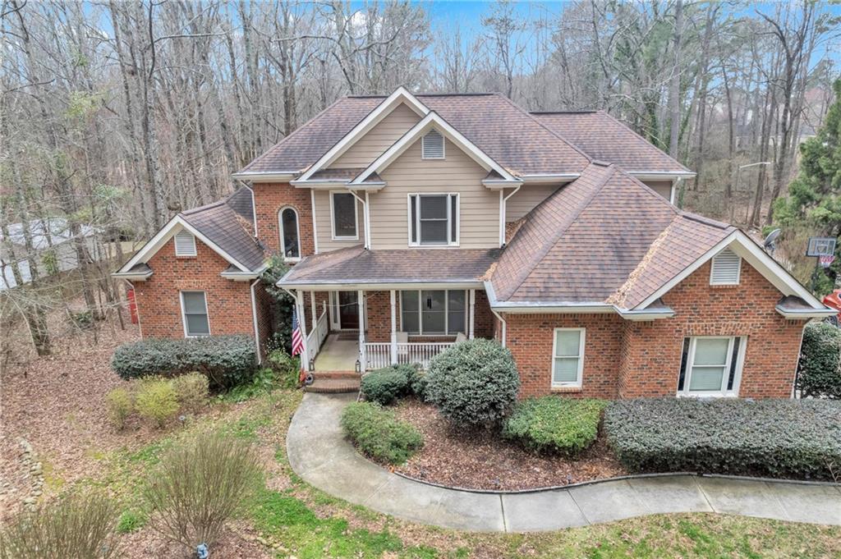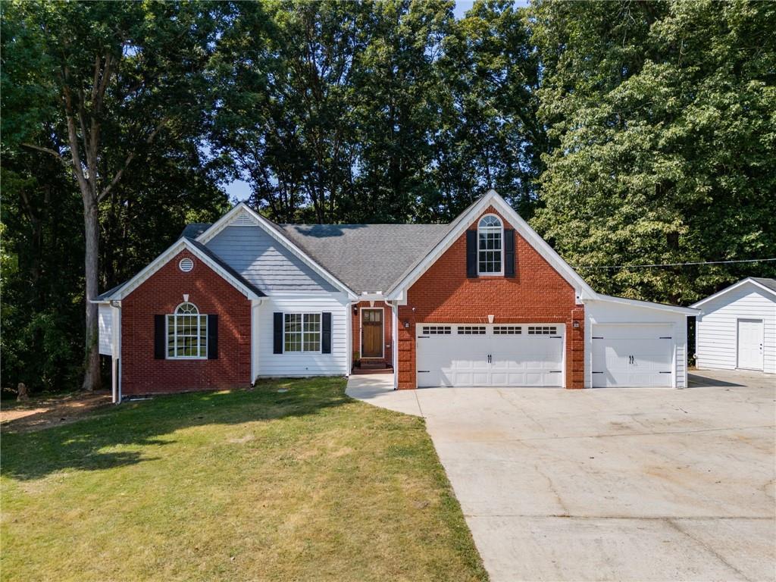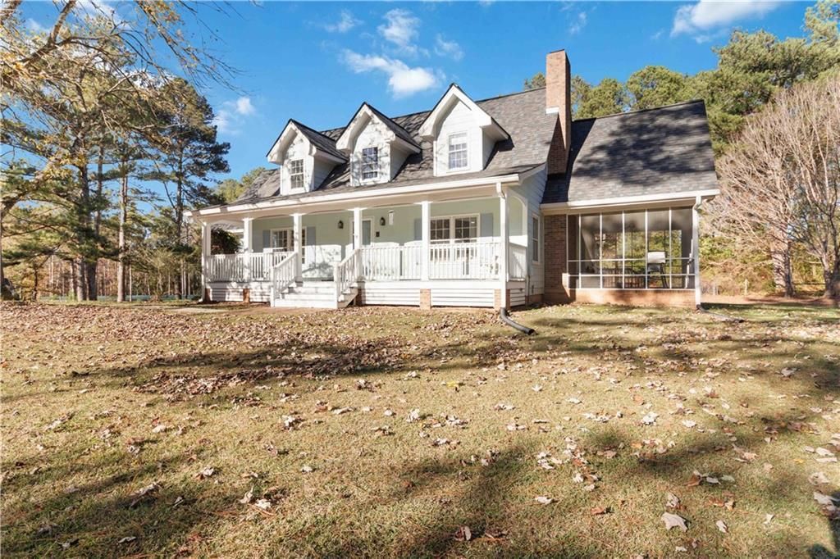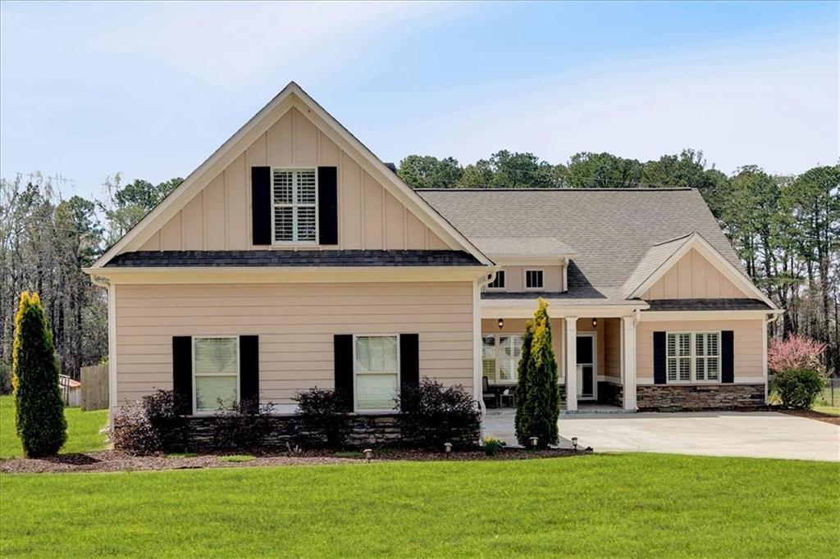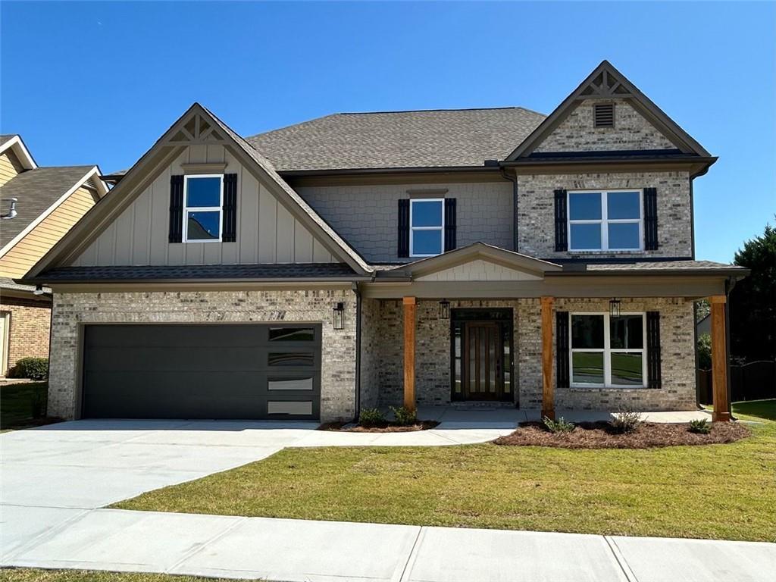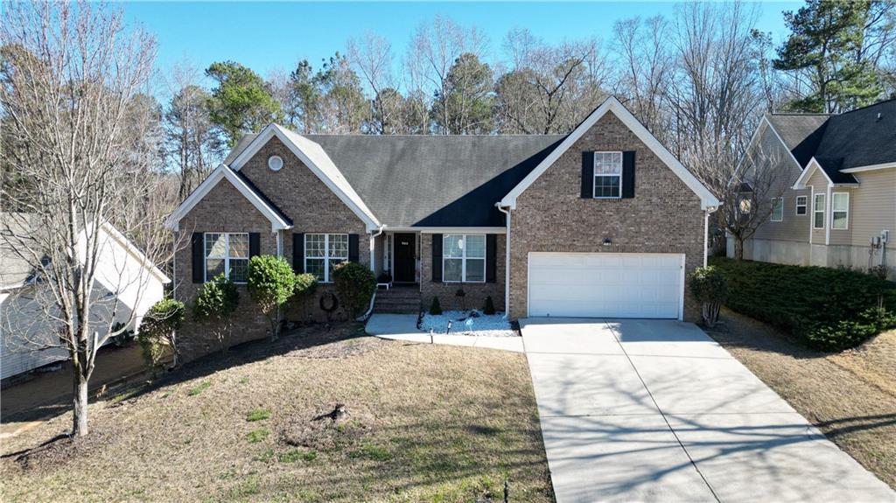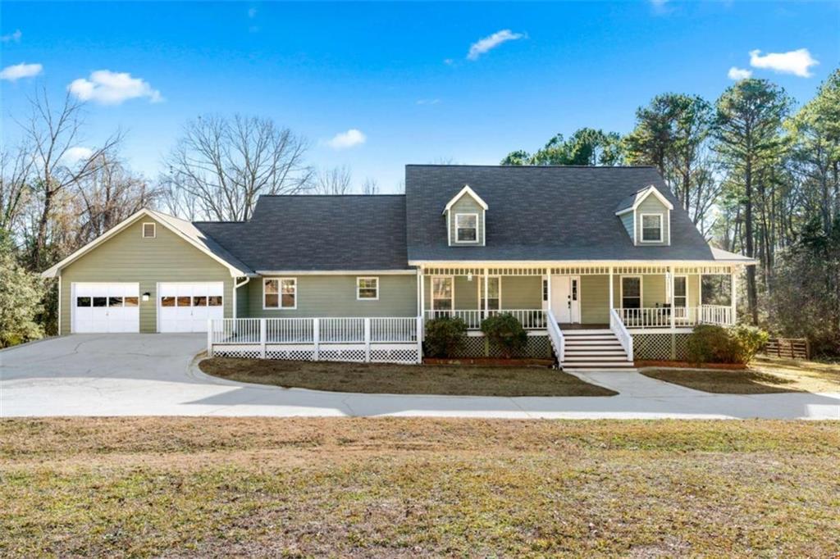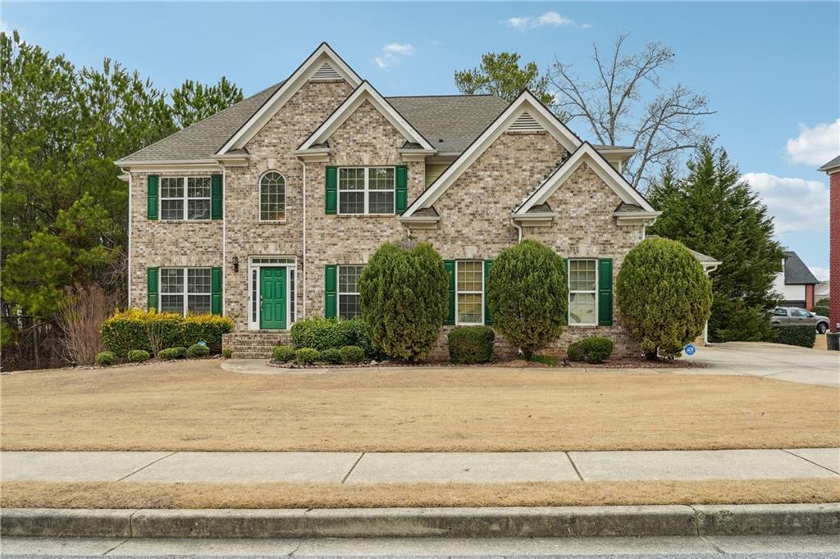Step into timeless elegance with this impeccably maintained 5-bedroom, 3 full bathroom home, nestled in the sought-after Central Park subdivision and located within the top rated Grayson High, Bay Creek Middle, and Trip Elementary school district. Every inch of this home has been thoughtfully designed with upscale finishes, elevated ceilings, and refined architectural details, offering a lifestyle of sophistication and comfort.
From the moment you enter, you’re greeted by a seamless blend of elegance and function. The main level features an expansive and beautifully flowing living area bathed in natural light, anchored by a striking coffered ceiling and a designer stone fireplace. The chef’s kitchen features rich granite countertops, an oversized granite island, stainless steel appliances, and elegant pendant lighting. A full butler’s pantry equipped with a beverage and wine cooler seamlessly connects to the formal dining room, setting the stage for effortless entertaining. A spacious walk-in pantry offers additional storage and convenience, perfect for keeping your kitchen organized and functional. A private home office offers a quiet retreat for work or study, while the main-level guest suite and full bath provide comfort and flexibility for overnight guests or multigenerational living. A thoughtfully designed mudroom off the garage adds both practicality and style to your daily routine.
Upstairs, an expansive loft provides a second living area, ideal for a media room or play space. Four additional bedrooms, including a lavish primary retreat, offer comfort and space for everyone. The primary suite is a true sanctuary, featuring dramatic tray ceilings, designer pendant lighting, and a serene sitting area. The spacious en-suite bathroom is adorned with an oversized double shower with dual shower heads, separate vanities, and a jaw-dropping custom walk-in closet with boutique-style storage and a dedicated shoe display. The laundry room is conveniently located upstairs and designed with ample space and storage in mind.
Outdoor living is elevated with a beautifully designed covered screened-in back porch featuring a stone fireplace, ideal for year-round relaxation or alfresco entertaining. The fully fenced backyard offers privacy and serenity, while the professionally manicured front and rear yards include a full irrigation system. The level lot, picturesque landscaping, and pristine curb appeal complete the exterior.
Located just minutes from shopping, parks, dining, and daily conveniences, this truly move-in ready home seamlessly blends comfort, an unbeatable location and everything today’s buyer is looking for in their next home!
From the moment you enter, you’re greeted by a seamless blend of elegance and function. The main level features an expansive and beautifully flowing living area bathed in natural light, anchored by a striking coffered ceiling and a designer stone fireplace. The chef’s kitchen features rich granite countertops, an oversized granite island, stainless steel appliances, and elegant pendant lighting. A full butler’s pantry equipped with a beverage and wine cooler seamlessly connects to the formal dining room, setting the stage for effortless entertaining. A spacious walk-in pantry offers additional storage and convenience, perfect for keeping your kitchen organized and functional. A private home office offers a quiet retreat for work or study, while the main-level guest suite and full bath provide comfort and flexibility for overnight guests or multigenerational living. A thoughtfully designed mudroom off the garage adds both practicality and style to your daily routine.
Upstairs, an expansive loft provides a second living area, ideal for a media room or play space. Four additional bedrooms, including a lavish primary retreat, offer comfort and space for everyone. The primary suite is a true sanctuary, featuring dramatic tray ceilings, designer pendant lighting, and a serene sitting area. The spacious en-suite bathroom is adorned with an oversized double shower with dual shower heads, separate vanities, and a jaw-dropping custom walk-in closet with boutique-style storage and a dedicated shoe display. The laundry room is conveniently located upstairs and designed with ample space and storage in mind.
Outdoor living is elevated with a beautifully designed covered screened-in back porch featuring a stone fireplace, ideal for year-round relaxation or alfresco entertaining. The fully fenced backyard offers privacy and serenity, while the professionally manicured front and rear yards include a full irrigation system. The level lot, picturesque landscaping, and pristine curb appeal complete the exterior.
Located just minutes from shopping, parks, dining, and daily conveniences, this truly move-in ready home seamlessly blends comfort, an unbeatable location and everything today’s buyer is looking for in their next home!
Listing Provided Courtesy of Dwelli Inc.
Property Details
Price:
$560,000
MLS #:
7546115
Status:
Active
Beds:
5
Baths:
3
Address:
365 Henson Farm Drive
Type:
Single Family
Subtype:
Single Family Residence
Subdivision:
Central Park
City:
Loganville
Listed Date:
Apr 1, 2025
State:
GA
Finished Sq Ft:
3,356
Total Sq Ft:
3,356
ZIP:
30052
Year Built:
2021
Schools
Elementary School:
Trip
Middle School:
Bay Creek
High School:
Grayson
Interior
Appliances
Dishwasher, Disposal, Electric Water Heater
Bathrooms
3 Full Bathrooms
Cooling
Zoned
Fireplaces Total
2
Flooring
Carpet, Hardwood, Luxury Vinyl, Tile
Heating
Zoned
Laundry Features
Laundry Room, Upper Level
Exterior
Architectural Style
Traditional
Community Features
Homeowners Assoc, Near Schools, Near Shopping, Near Trails/ Greenway, Park, Pool, Sidewalks, Street Lights
Construction Materials
Brick Front, Hardi Plank Type
Exterior Features
Lighting, Private Yard, Rain Gutters, Other
Other Structures
None
Parking Features
Driveway, Garage, Garage Door Opener, Kitchen Level
Parking Spots
2
Roof
Composition
Security Features
Smoke Detector(s)
Financial
HOA Fee
$550
HOA Frequency
Annually
Initiation Fee
$600
Tax Year
2024
Taxes
$6,927
Map
Community
- Address365 Henson Farm Drive Loganville GA
- SubdivisionCentral Park
- CityLoganville
- CountyGwinnett – GA
- Zip Code30052
Similar Listings Nearby
- 1650 Old Loganville Road
Loganville, GA$724,900
3.75 miles away
- 1811 Mcconnell Road
Grayson, GA$710,000
3.80 miles away
- 2957 Berry Road
Loganville, GA$700,000
1.51 miles away
- 935 Old Loganville Road
Loganville, GA$699,999
2.45 miles away
- 2767 Camp Mitchell Road
Loganville, GA$699,000
1.85 miles away
- 1534 STARGRASS Drive
Grayson, GA$698,000
4.35 miles away
- 866 Lee Byrd Road
Loganville, GA$695,000
1.49 miles away
- 903 Creek Bottom Road
Loganville, GA$690,000
1.67 miles away
- 3133 Callie Still Road
Lawrenceville, GA$675,000
3.44 miles away
- 1412 Great Shoals Drive
Lawrenceville, GA$659,900
4.37 miles away

365 Henson Farm Drive
Loganville, GA
LIGHTBOX-IMAGES








































































































