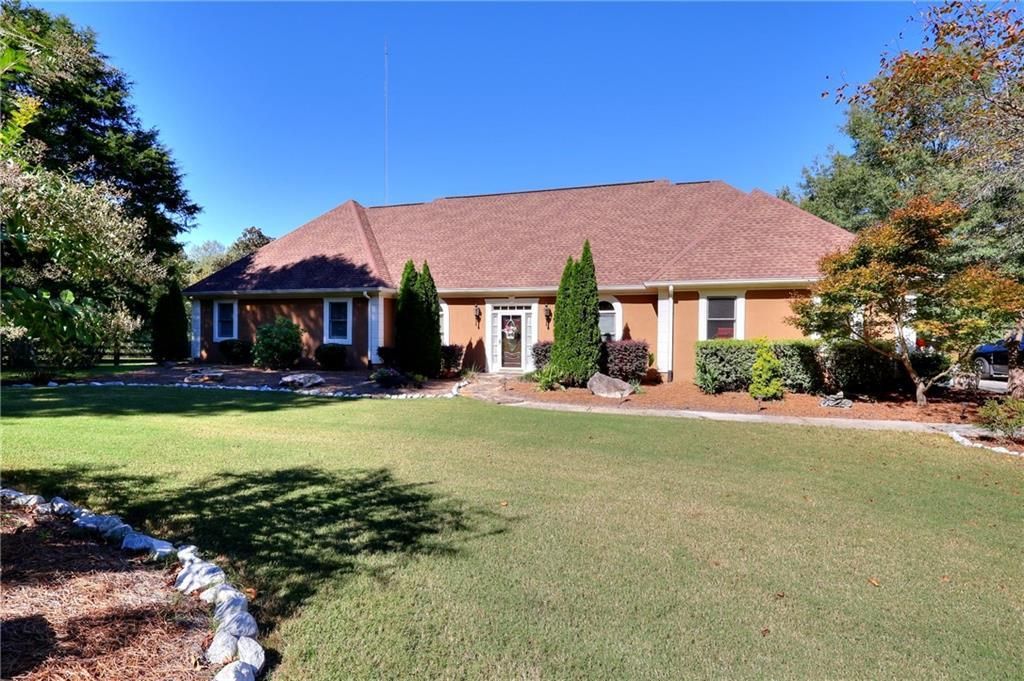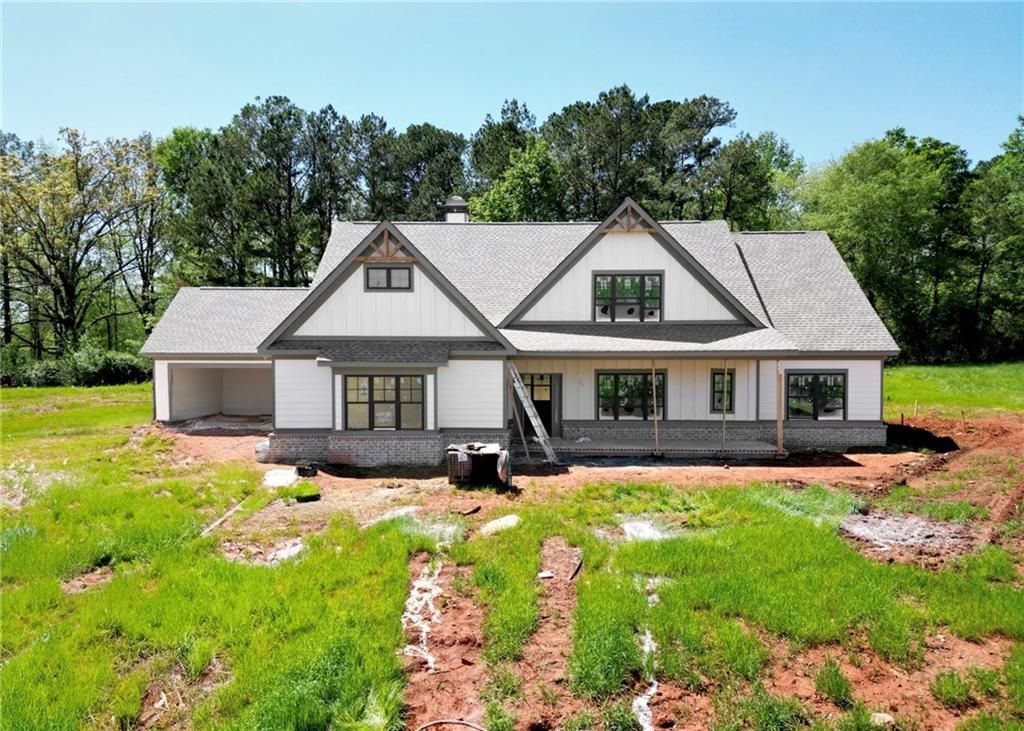Spacious Ranch Retreat in Sought-After Walnut Grove School District
Welcome to this beautifully maintained ranch-style home, offering the comfort of single-level living with space to entertain, unwind, and pursue your hobbies. Set on a peaceful, nearly 1-acre corner lot, this property blends privacy, charm, and everyday convenience in a highly desirable neighborhood.
Step inside to discover an airy open floor plan with soaring ceilings, abundant natural light, and an updated kitchen featuring granite countertops—perfect for cooking and gathering. The inviting sunroom offers panoramic views of the landscaped backyard, gazebo, and wooded backdrop, creating a serene indoor-outdoor experience.
The smart split-bedroom layout ensures privacy, while the renovated primary suite and two cozy fireplaces add warmth and luxury. The finished basement offers endless possibilities with a game room (pool table included), full wet bar, and ample storage space. From here, double doors lead to a spacious deck ideal for grilling, entertaining, or simply enjoying the outdoors.
Additional highlights include a 2-car garage, extra parking for trailers, and optional appliances. A one-year home warranty is also included for added peace of mind.
Located just minutes from Athens with easy access to UGA and Bulldog games, this home is nestled in a quiet, voluntary HOA community. Don’t miss your chance to own this exceptional property!
Welcome to this beautifully maintained ranch-style home, offering the comfort of single-level living with space to entertain, unwind, and pursue your hobbies. Set on a peaceful, nearly 1-acre corner lot, this property blends privacy, charm, and everyday convenience in a highly desirable neighborhood.
Step inside to discover an airy open floor plan with soaring ceilings, abundant natural light, and an updated kitchen featuring granite countertops—perfect for cooking and gathering. The inviting sunroom offers panoramic views of the landscaped backyard, gazebo, and wooded backdrop, creating a serene indoor-outdoor experience.
The smart split-bedroom layout ensures privacy, while the renovated primary suite and two cozy fireplaces add warmth and luxury. The finished basement offers endless possibilities with a game room (pool table included), full wet bar, and ample storage space. From here, double doors lead to a spacious deck ideal for grilling, entertaining, or simply enjoying the outdoors.
Additional highlights include a 2-car garage, extra parking for trailers, and optional appliances. A one-year home warranty is also included for added peace of mind.
Located just minutes from Athens with easy access to UGA and Bulldog games, this home is nestled in a quiet, voluntary HOA community. Don’t miss your chance to own this exceptional property!
Listing Provided Courtesy of EXP Realty, LLC.
Property Details
Price:
$550,000
MLS #:
7574999
Status:
Active
Beds:
4
Baths:
4
Address:
1420 ARBLAY Place
Type:
Single Family
Subtype:
Single Family Residence
Subdivision:
Cevera Lakes
City:
Loganville
Listed Date:
May 7, 2025
State:
GA
Finished Sq Ft:
2,673
Total Sq Ft:
2,673
ZIP:
30052
Year Built:
1997
See this Listing
Mortgage Calculator
Schools
Elementary School:
Walnut Grove – Walton
Middle School:
Youth
High School:
Walnut Grove
Interior
Appliances
Dishwasher, Dryer, Disposal, Refrigerator, Gas Range, Gas Water Heater, Gas Oven, Microwave, Washer
Bathrooms
3 Full Bathrooms, 1 Half Bathroom
Cooling
Central Air, Ceiling Fan(s)
Fireplaces Total
2
Flooring
Hardwood
Heating
Forced Air, Natural Gas
Laundry Features
Laundry Room, Main Level
Exterior
Architectural Style
Ranch
Community Features
None
Construction Materials
Brick
Exterior Features
Lighting, Rear Stairs, Rain Gutters, Other
Other Structures
Gazebo
Parking Features
Garage, Kitchen Level
Parking Spots
2
Roof
Shingle
Security Features
None
Financial
Tax Year
2024
Taxes
$1,277
Map
Community
- Address1420 ARBLAY Place Loganville GA
- SubdivisionCevera Lakes
- CityLoganville
- CountyWalton – GA
- Zip Code30052
Similar Listings Nearby
- 3129 Etchison Road
Loganville, GA$700,000
2.34 miles away
- 3889 Pineybrook Drive
Loganville, GA$699,900
3.56 miles away
- 1290 Grapevine Trail
Monroe, GA$699,900
2.96 miles away
- 492 Nunnally Farm Road
Monroe, GA$699,000
3.93 miles away
- 508 Nunnally Farm Road
Monroe, GA$694,900
3.89 miles away
- 903 Creek Bottom Road
Loganville, GA$690,000
4.76 miles away
- 561 Sterling Water Drive
Monroe, GA$685,000
4.05 miles away
- 2680 Bay Ridge Drive
Loganville, GA$679,900
1.93 miles away
- 1980 Cedar Bluff Road
Monroe, GA$677,000
3.36 miles away
- 5357 Highway 81
Loganville, GA$675,000
3.90 miles away

1420 ARBLAY Place
Loganville, GA
LIGHTBOX-IMAGES
















































































































































































































































































































































































































































































































































