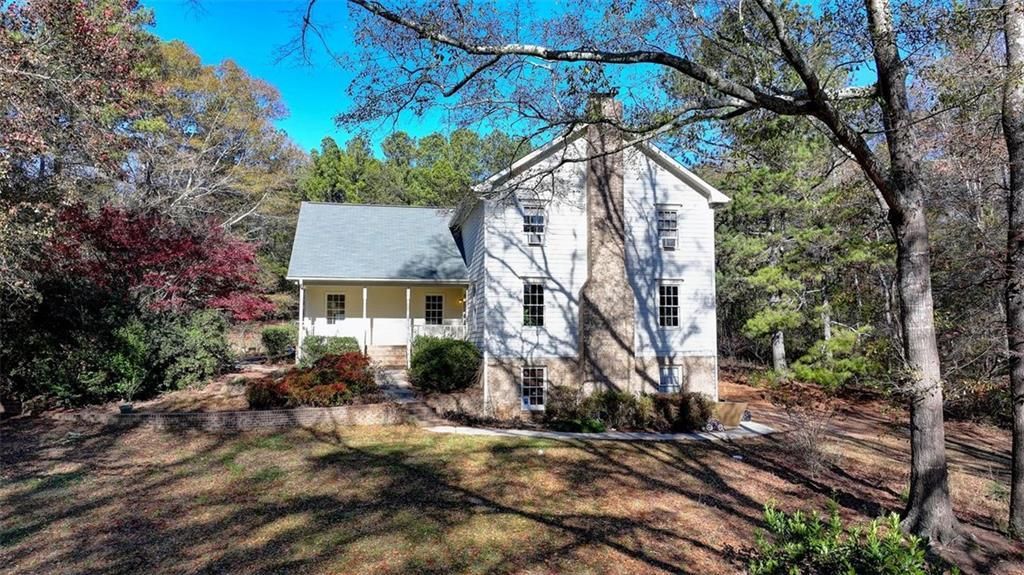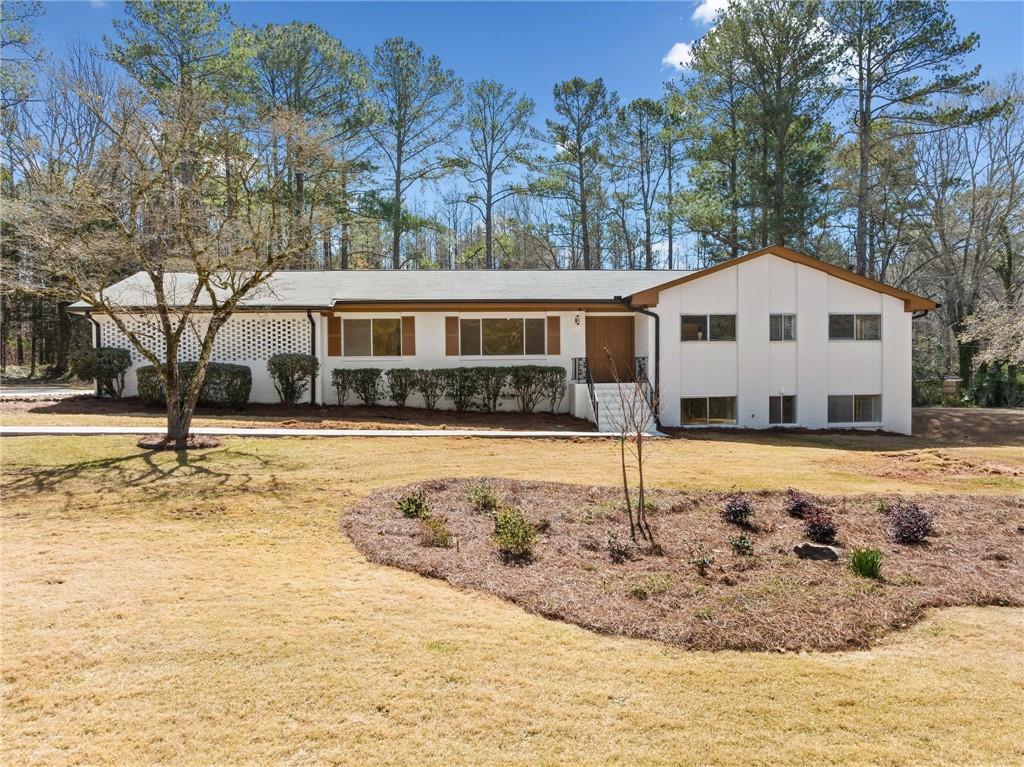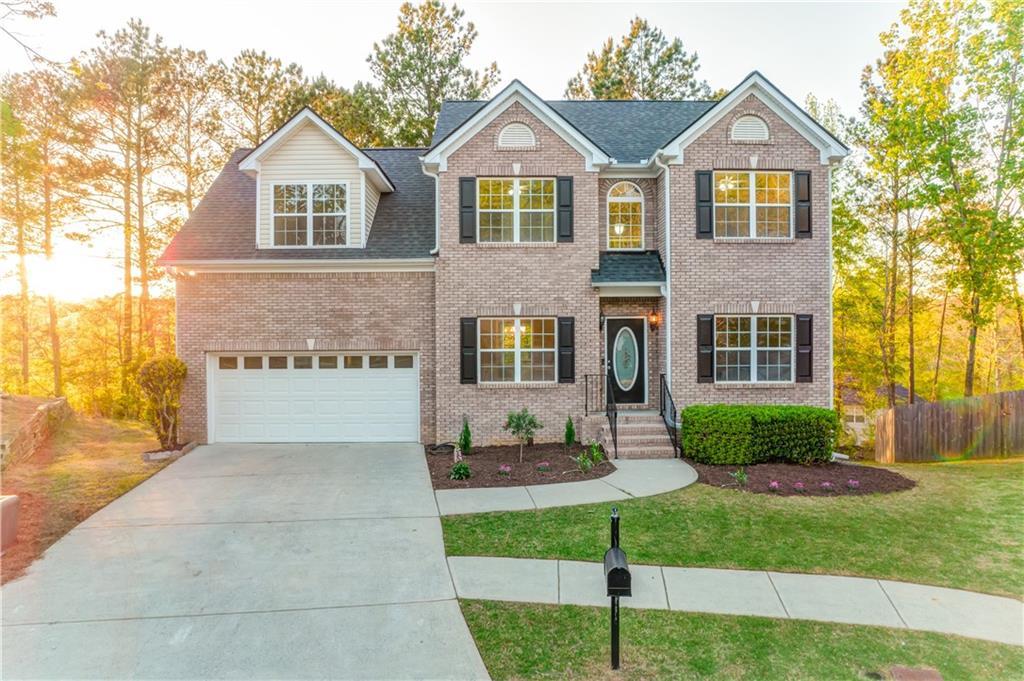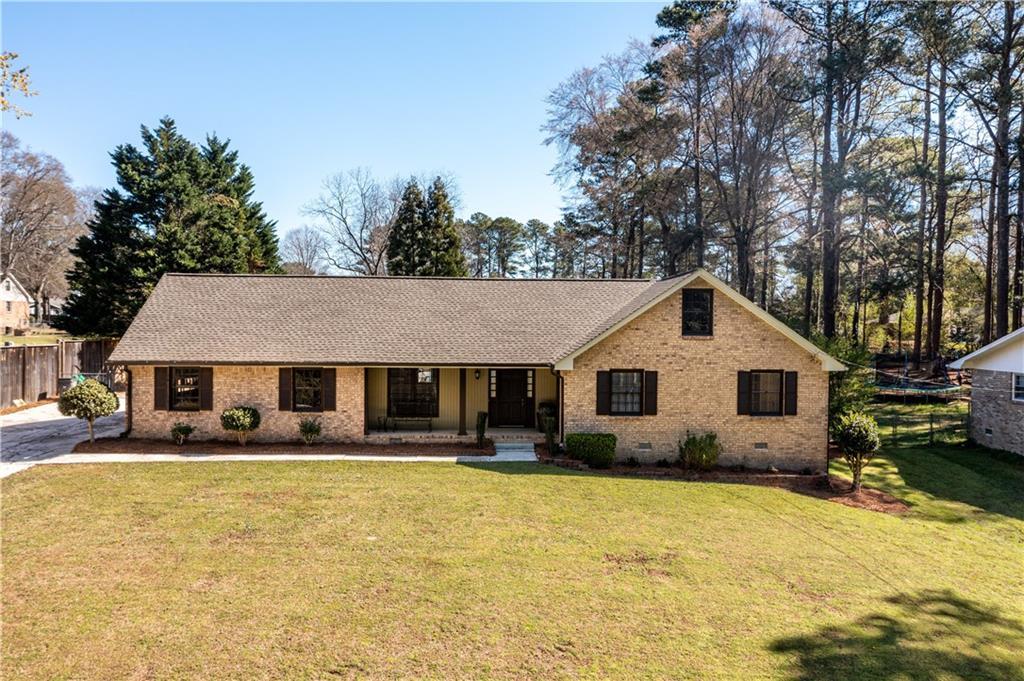Welcome to your dream home in the highly sought-after Fall Creek Swim & Tennis Community!
This beautifully five-bedroom residence offers a thoughtfully designed layout perfect for comfortable living and entertaining. Step into a grand two-story foyer that sets the tone for the elegance and warmth found throughout the home.
The main level features luxury vinyl flooring, a spacious living area and a flex-room that could be used as an additional living space or office, along with a formal dining room that easily seats eight or more. The open-concept, eat-in kitchen is a chef’s delight, complete with a central island, ample cabinetry, built-in appliances, a butler’s pantry, and freshly painted cabinets. The kitchen seamlessly flows into a bright, airy living room filled with natural light and anchored by a cozy fireplace. The luxurious primary suite is located on the main floor and showcases tray ceilings, a large walk-in closet, double vanity, garden tub, and separate shower—your perfect private retreat.
Upstairs, you’ll find three generously sized bedrooms and an oversized fourth bedroom, ideal for guests, a home office, or media room. Additional updates include a NEW roof, fresh interior paint and more.
Enjoy resort-style living with community amenities such as a junior Olympic swimming pool, clubhouse, tennis courts and playground. Conveniently located near schools and shopping. Don’t miss this one—schedule your private tour today!
This beautifully five-bedroom residence offers a thoughtfully designed layout perfect for comfortable living and entertaining. Step into a grand two-story foyer that sets the tone for the elegance and warmth found throughout the home.
The main level features luxury vinyl flooring, a spacious living area and a flex-room that could be used as an additional living space or office, along with a formal dining room that easily seats eight or more. The open-concept, eat-in kitchen is a chef’s delight, complete with a central island, ample cabinetry, built-in appliances, a butler’s pantry, and freshly painted cabinets. The kitchen seamlessly flows into a bright, airy living room filled with natural light and anchored by a cozy fireplace. The luxurious primary suite is located on the main floor and showcases tray ceilings, a large walk-in closet, double vanity, garden tub, and separate shower—your perfect private retreat.
Upstairs, you’ll find three generously sized bedrooms and an oversized fourth bedroom, ideal for guests, a home office, or media room. Additional updates include a NEW roof, fresh interior paint and more.
Enjoy resort-style living with community amenities such as a junior Olympic swimming pool, clubhouse, tennis courts and playground. Conveniently located near schools and shopping. Don’t miss this one—schedule your private tour today!
Listing Provided Courtesy of Keller Wms Re Atl Midtown
Property Details
Price:
$390,000
MLS #:
7557209
Status:
Active
Beds:
5
Baths:
3
Address:
3889 Elm Trace Drive
Type:
Single Family
Subtype:
Single Family Residence
Subdivision:
Fall Creek
City:
Loganville
Listed Date:
Apr 10, 2025
State:
GA
Finished Sq Ft:
2,978
Total Sq Ft:
2,978
ZIP:
30052
Year Built:
2003
See this Listing
Mortgage Calculator
Schools
Elementary School:
Rosebud
Middle School:
Grace Snell
High School:
South Gwinnett
Interior
Appliances
Dishwasher, Gas Oven, Gas Range, Microwave
Bathrooms
2 Full Bathrooms, 1 Half Bathroom
Cooling
Ceiling Fan(s), Central Air
Fireplaces Total
1
Flooring
Carpet, Ceramic Tile, Luxury Vinyl
Heating
Forced Air, Natural Gas
Laundry Features
Laundry Room, Main Level
Exterior
Architectural Style
Traditional
Community Features
None
Construction Materials
Brick Front
Exterior Features
None
Other Structures
None
Parking Features
Driveway, Garage, Garage Door Opener, Garage Faces Front
Roof
Composition
Security Features
Smoke Detector(s)
Financial
HOA Fee
$480
HOA Frequency
Annually
Tax Year
2024
Taxes
$6,229
Map
Community
- Address3889 Elm Trace Drive Loganville GA
- SubdivisionFall Creek
- CityLoganville
- CountyGwinnett – GA
- Zip Code30052
Similar Listings Nearby
- 3175 Golfe Links Drive
Snellville, GA$505,000
2.57 miles away
- 3603 Squires Park Lane
Loganville, GA$500,650
2.03 miles away
- 2377 CENTERVILLE ROSEBUD Road
Loganville, GA$500,000
1.53 miles away
- 2283 Shady Maple Lane
Loganville, GA$500,000
0.24 miles away
- 4562 Anderson Livsey Lane
Snellville, GA$500,000
4.97 miles away
- 3825 GREEN Avenue
Loganville, GA$499,900
2.73 miles away
- 4061 Preserve Trail
Snellville, GA$499,824
3.62 miles away
- 2272 Kimberley Way
Snellville, GA$499,500
3.33 miles away
- 3348 Summit Turf Lane
Snellville, GA$499,000
2.50 miles away
- 3718 Southfield Court
Loganville, GA$497,690
2.55 miles away

3889 Elm Trace Drive
Loganville, GA
LIGHTBOX-IMAGES







































































































































































































































































































































































