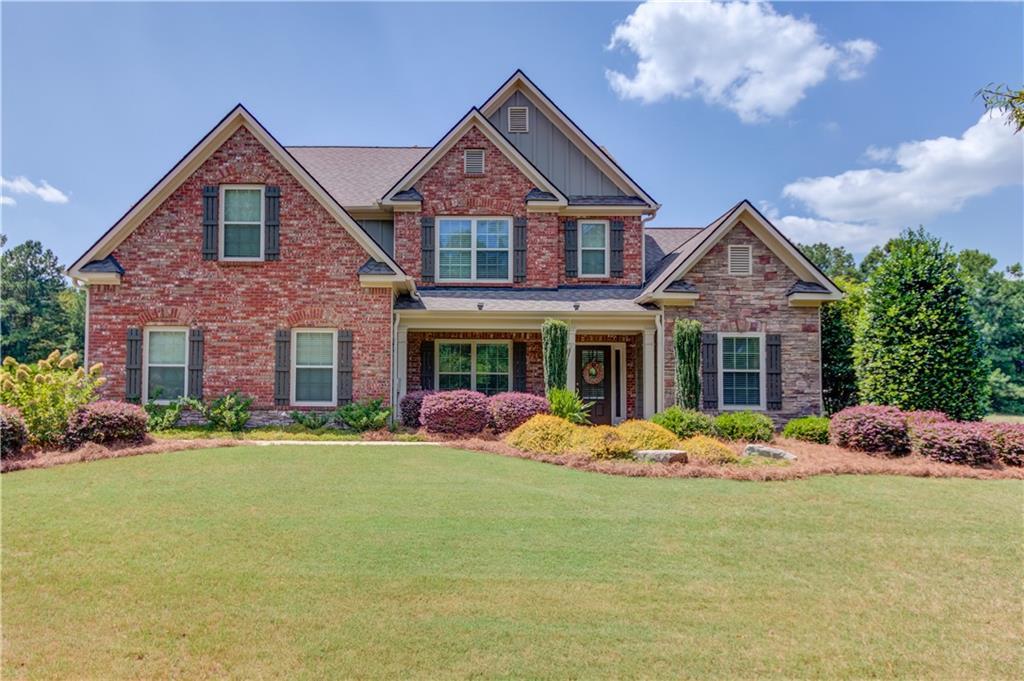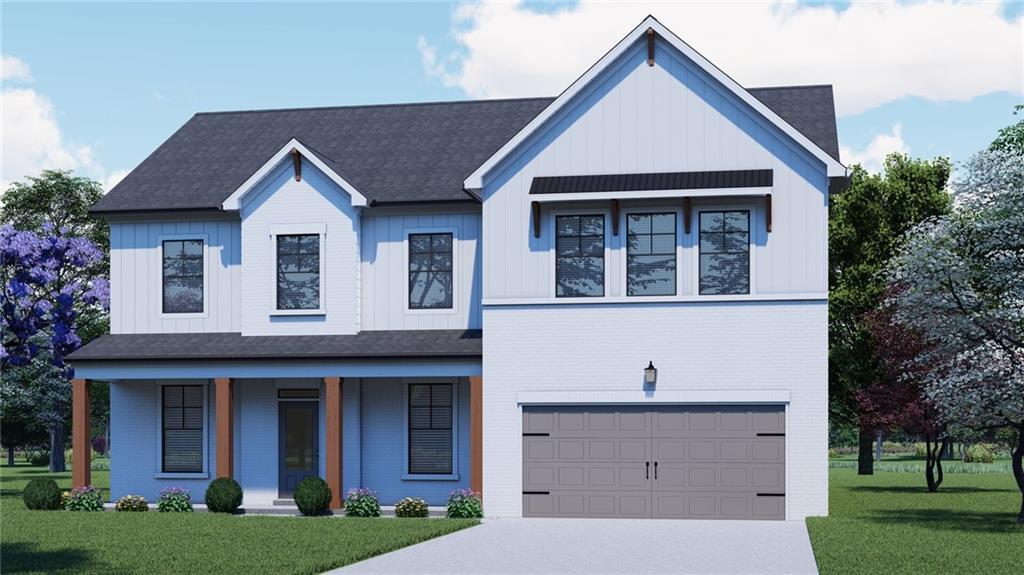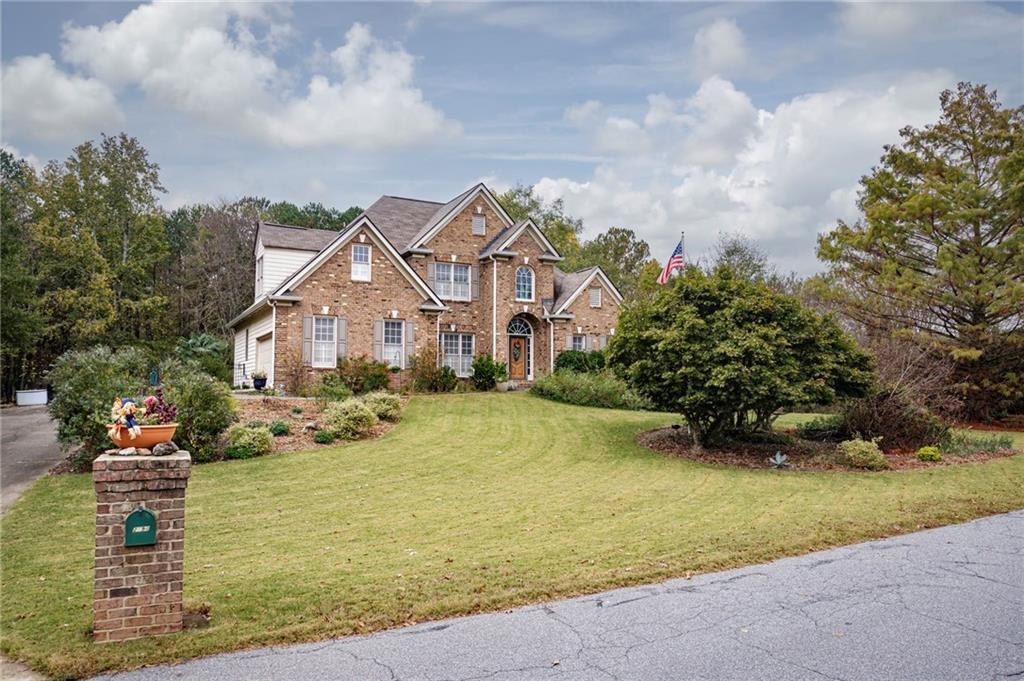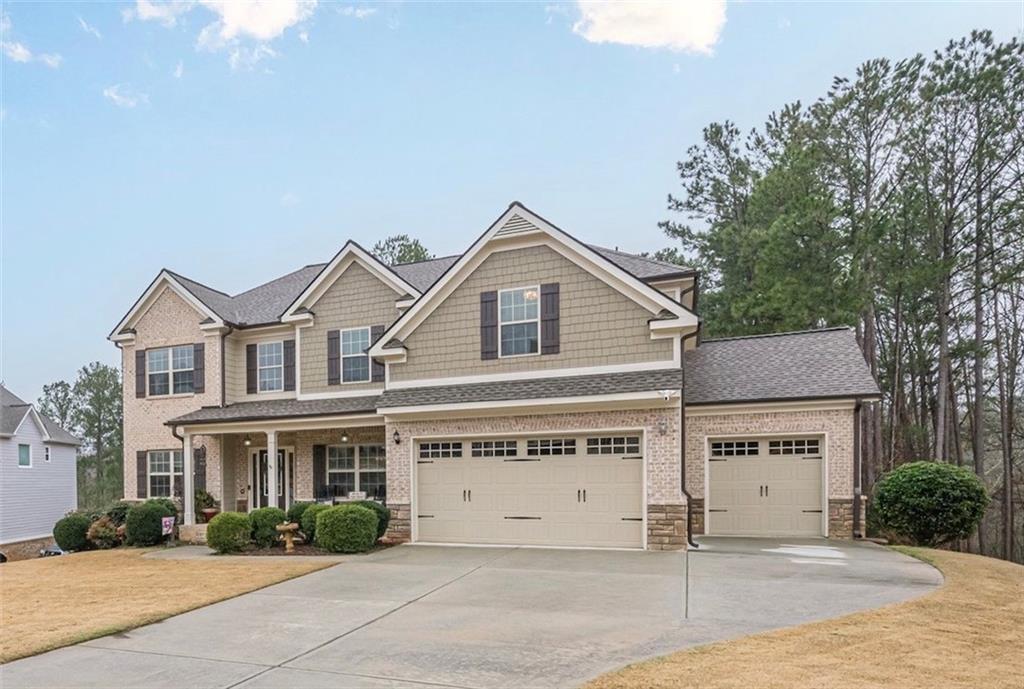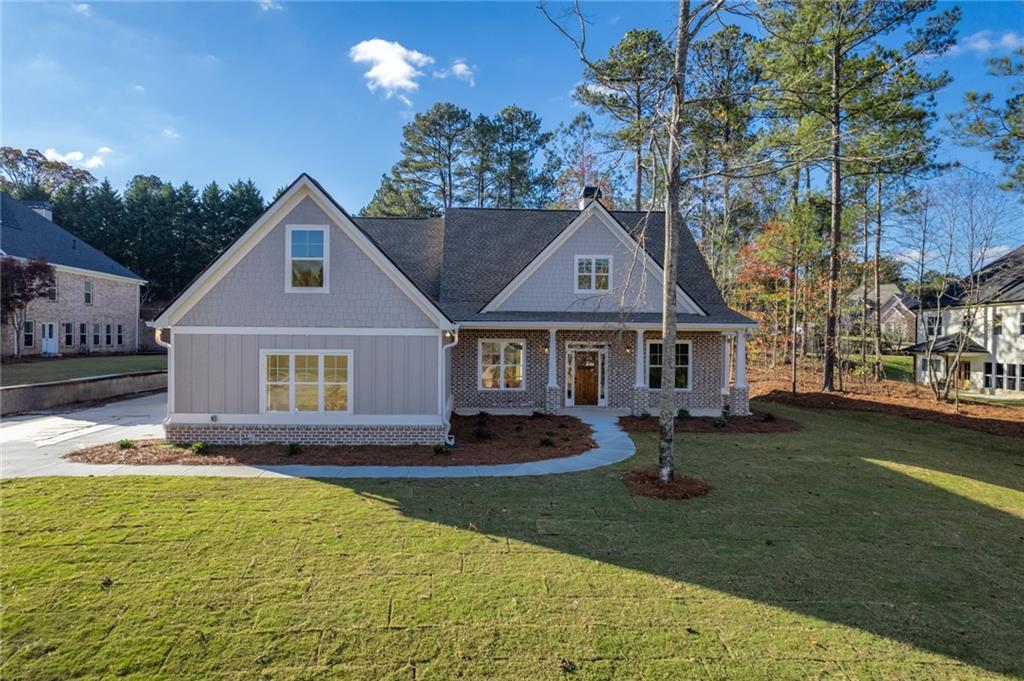Stunning 3-Side Brick Ranch with Finished Basement in a Quiet Cul-de-Sac! This beautifully maintained home features 3 bedrooms and 2.5 baths on the main level, including a spacious primary suite on the main floor and a versatile bonus room above the garage. The main level offers gleaming hardwoods, an inviting family room with a fireplace, and a bright kitchen with ample cabinetry and counter space.
The fully finished basement is perfect for in-laws or guests, complete with a bedroom, full bath, living room, second kitchen, two bonus rooms, and a large workshop. Step outside to enjoy the serene backyard and patio area—ideal for relaxing or entertaining.
Located in a peaceful neighborhood, this home combines classic charm with flexibility and function. A must-see for anyone needing extra space without sacrificing style!
The fully finished basement is perfect for in-laws or guests, complete with a bedroom, full bath, living room, second kitchen, two bonus rooms, and a large workshop. Step outside to enjoy the serene backyard and patio area—ideal for relaxing or entertaining.
Located in a peaceful neighborhood, this home combines classic charm with flexibility and function. A must-see for anyone needing extra space without sacrificing style!
Listing Provided Courtesy of Virtual Properties Realty.com
Property Details
Price:
$478,800
MLS #:
7581801
Status:
Active
Beds:
4
Baths:
4
Address:
9507 GREENS MILL Court
Type:
Single Family
Subtype:
Single Family Residence
Subdivision:
Greens Mill
City:
Loganville
Listed Date:
May 18, 2025
State:
GA
Finished Sq Ft:
2,499
Total Sq Ft:
2,499
ZIP:
30052
Year Built:
1999
See this Listing
Mortgage Calculator
Schools
Elementary School:
Sharon – Walton
Middle School:
Loganville
High School:
Loganville
Interior
Appliances
Dishwasher, Refrigerator, Microwave
Bathrooms
3 Full Bathrooms, 1 Half Bathroom
Cooling
Electric, Central Air, Ceiling Fan(s)
Fireplaces Total
1
Flooring
Hardwood, Carpet, Laminate, Tile
Heating
Natural Gas, Forced Air, Central
Laundry Features
Laundry Room, Main Level
Exterior
Architectural Style
Traditional, Ranch
Community Features
Homeowners Assoc, Sidewalks, Street Lights
Construction Materials
Brick 3 Sides, Vinyl Siding
Exterior Features
Rain Gutters, Rear Stairs
Other Structures
None
Parking Features
Garage Door Opener, Attached, Driveway, Garage, Garage Faces Side
Parking Spots
2
Roof
Shingle
Security Features
Carbon Monoxide Detector(s), Smoke Detector(s)
Financial
HOA Fee
$150
HOA Fee 2
$150
HOA Frequency
Annually
Tax Year
2024
Taxes
$4,174
Map
Community
- Address9507 GREENS MILL Court Loganville GA
- SubdivisionGreens Mill
- CityLoganville
- CountyWalton – GA
- Zip Code30052
Similar Listings Nearby
- 762 THOMPSON Lane
Loganville, GA$619,900
3.90 miles away
- 3140 Thoreau Court
Loganville, GA$599,000
3.01 miles away
- 1433 Henderson Ridge Lane
Loganville, GA$595,000
1.59 miles away
- 1253 Oakwood Place
Loganville, GA$594,900
4.45 miles away
- 506 Clayborne Way
Loganville, GA$591,114
2.76 miles away
- 2194 NE Indian Shoals Drive
Loganville, GA$590,000
4.04 miles away
- 412 Live Oak Pass
Loganville, GA$575,000
4.54 miles away
- 1050 Silver Thorne Drive
Loganville, GA$570,000
2.08 miles away
- 312 Brook Hollow Lane
Loganville, GA$569,900
1.45 miles away
- 632 Hunters Cove Ln.
Loganville, GA$567,900
4.56 miles away

9507 GREENS MILL Court
Loganville, GA
LIGHTBOX-IMAGES








































































































































































