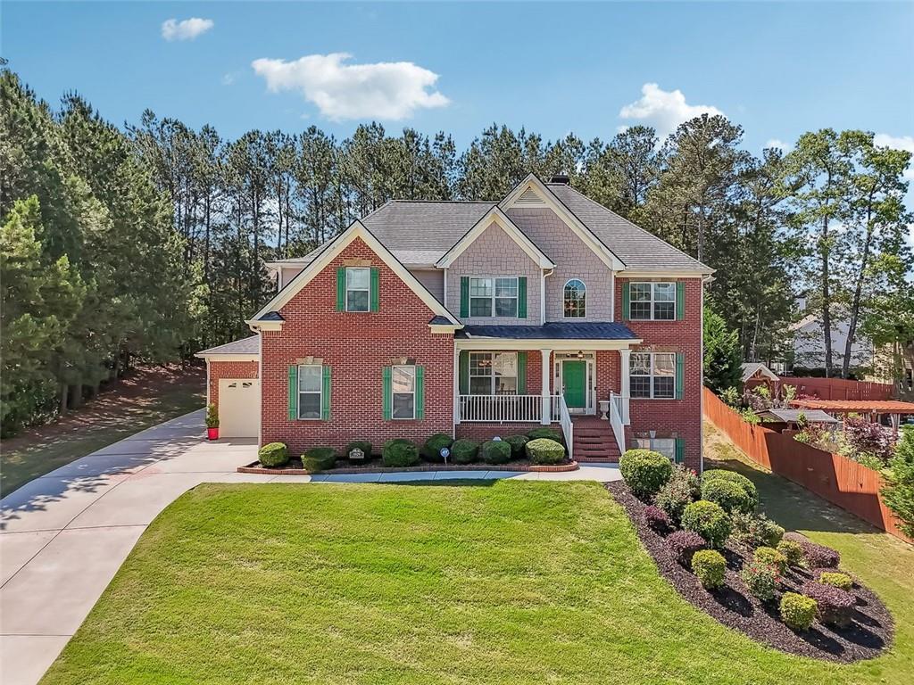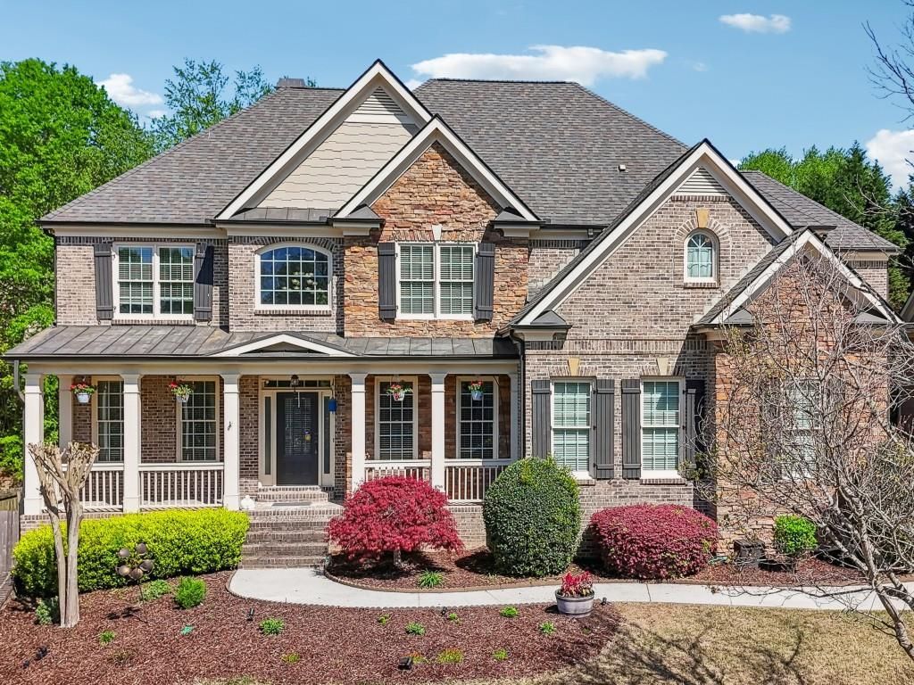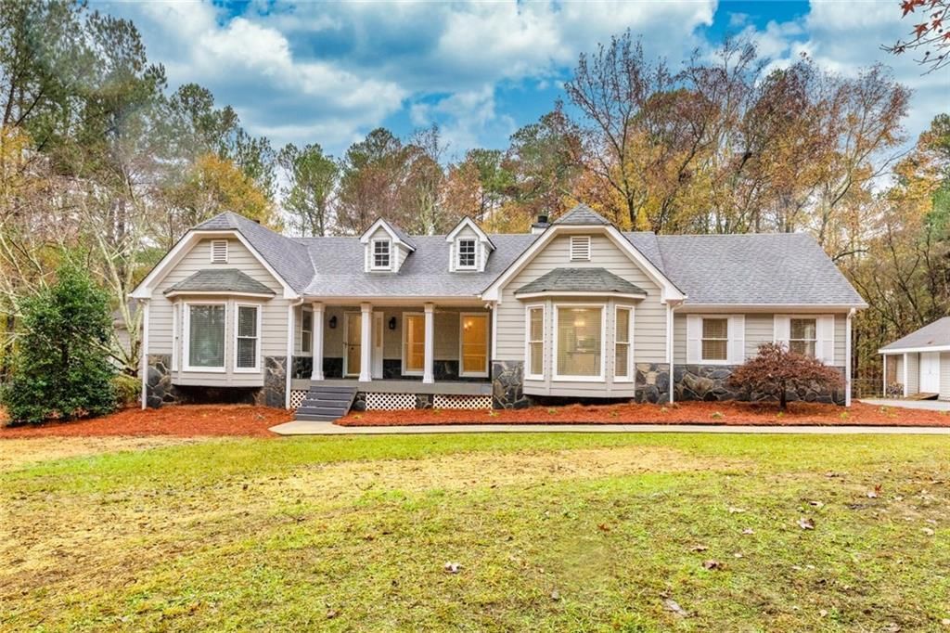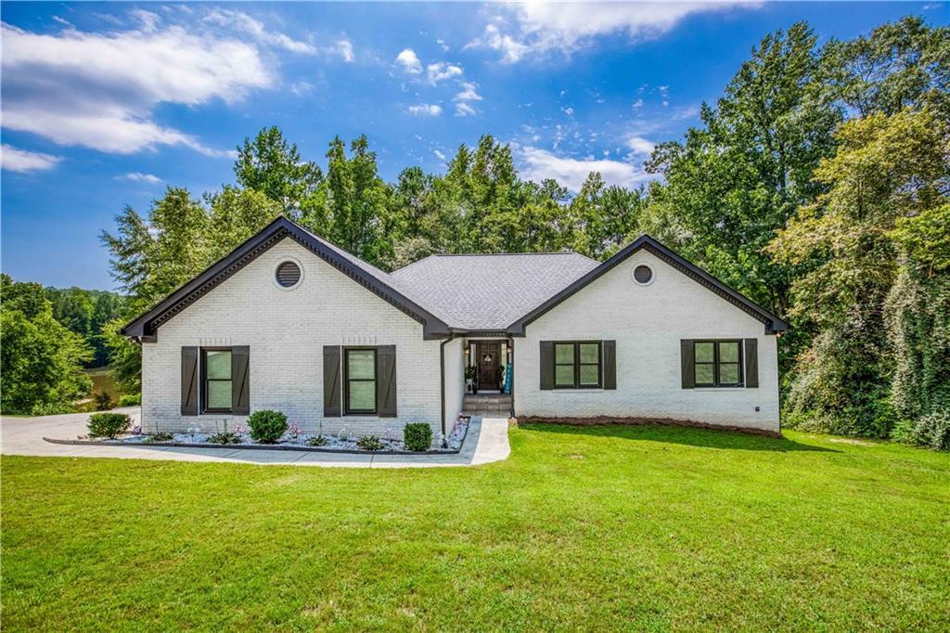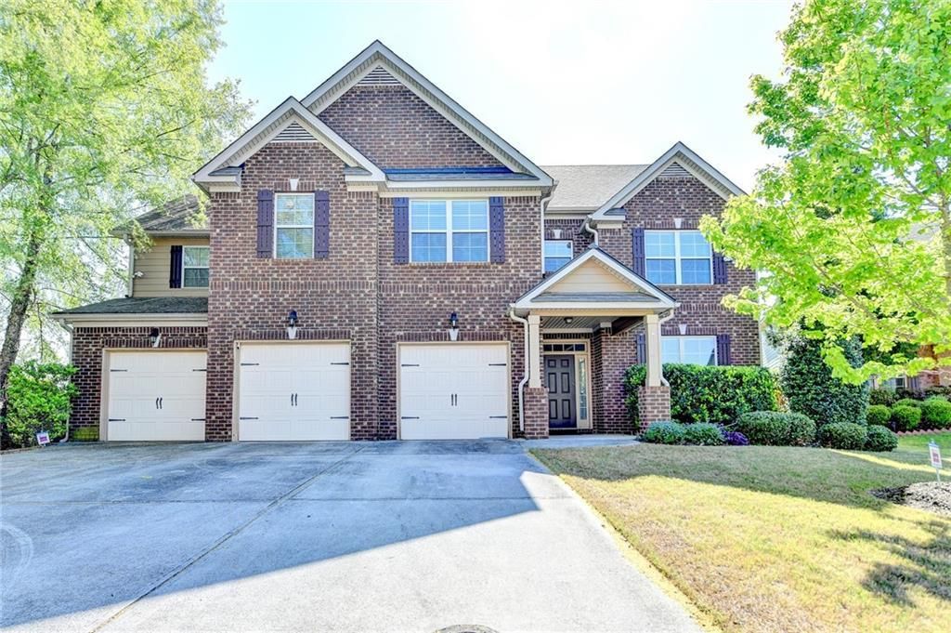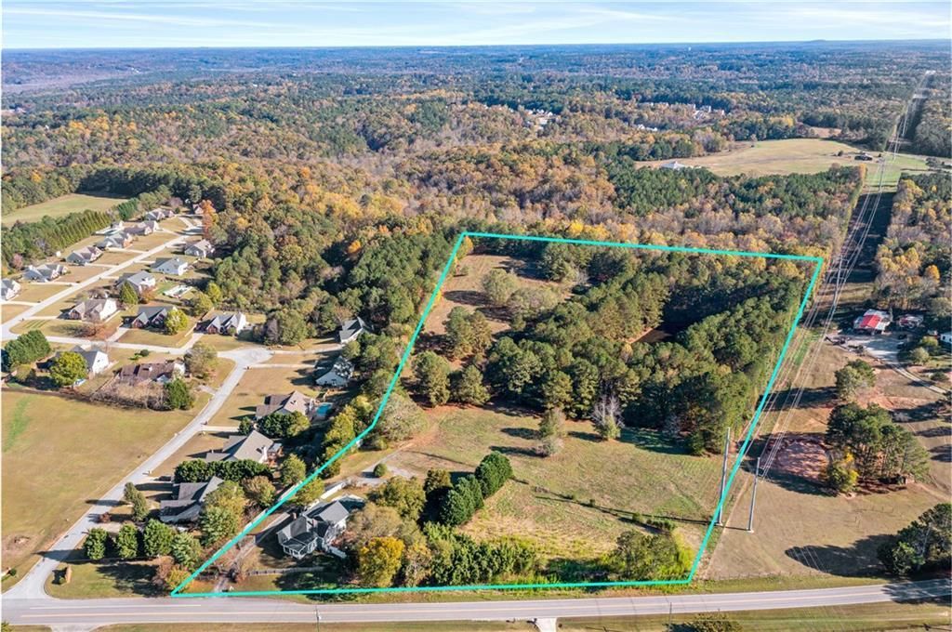PRICE IMPROVEMENT ALERT! Step into elegance and comfort in this stunning five-bedroom, four-bathroom retreat in the sought-after Grayson High School district. Designed for both entertaining and everyday living, this home showcases the highly coveted Ryan floor plan, offering spacious sophistication at every turn. The oversized owner’s suite is a true sanctuary, complete with a cozy sitting area, perfect for unwinding after a long day. Three additional upstairs bedrooms provide ample space for family or guests, while the main-level guest suite with a full bath is ideal for visitors or multi-generational living. At the heart of the home, the gourmet island kitchen seamlessly flows into the family room, creating an inviting space for gatherings by the fireplace or casual mornings around the kitchen buffet. The versatile living and dining room combination offers even more space for entertaining. Step outside to your private, fenced backyard, where the covered patio is perfect for weekend barbecues, quiet evenings, or playtime with pets. Additional features like a two-car garage, irrigation system, and smart home technology provide convenience and peace of mind. An Unmatched Community & Outdoor Lifestyle Beyond your front door, Independence offers resort-style amenities, including: Two swimming pools & a tot pool, Outdoor fire-pits & grilling stations, Four tennis courts & two playgrounds, Walking & biking trails connected to Bay Creek Park. But that’s not all–Bay Creek Park has a trail that comes into the community, offering sports fields, picnic areas, playgrounds, and even a skate park! This isn’t just a home–it’s a place to create unforgettable memories in a thriving, amenity-rich community. Don’t miss out!
Listing Provided Courtesy of Red 1 Realty, LLC
Property Details
Price:
$507,500
MLS #:
7512385
Status:
Active
Beds:
5
Baths:
4
Address:
799 BLUE JUNIPER Circle
Type:
Single Family
Subtype:
Single Family Residence
Subdivision:
Independence
City:
Loganville
Listed Date:
Jan 21, 2025
State:
GA
Finished Sq Ft:
3,122
Total Sq Ft:
3,122
ZIP:
30052
Year Built:
2022
See this Listing
Mortgage Calculator
Schools
Elementary School:
Trip
Middle School:
Bay Creek
High School:
Grayson
Interior
Appliances
Gas Water Heater, Dryer, Washer, Dishwasher, Disposal, Microwave, Refrigerator
Bathrooms
4 Full Bathrooms
Cooling
Electric, Central Air, Zoned, Dual
Fireplaces Total
1
Flooring
Hardwood, Carpet, Vinyl, Ceramic Tile
Heating
Natural Gas, Zoned
Laundry Features
In Hall, Upper Level, Laundry Room, Electric Dryer Hookup
Exterior
Architectural Style
Traditional
Community Features
Park, Playground, Pool, Sidewalks, Street Lights, Tennis Court(s), Homeowners Assoc, Near Trails/ Greenway, Near Schools, Near Shopping
Construction Materials
Stone, Brick 3 Sides, Brick Front
Exterior Features
Private Yard
Other Structures
None
Parking Features
Attached, Garage Door Opener, Garage, Kitchen Level
Parking Spots
6
Roof
Composition
Security Features
Smoke Detector(s), Fire Alarm, Security System Owned
Financial
HOA Fee
$650
HOA Frequency
Annually
HOA Includes
Reserve Fund, Tennis, Swim
Initiation Fee
$1,000
Tax Year
2024
Taxes
$5,548
Map
Community
- Address799 BLUE JUNIPER Circle Loganville GA
- SubdivisionIndependence
- CityLoganville
- CountyGwinnett – GA
- Zip Code30052
Similar Listings Nearby
- 2944 Berry Road
Loganville, GA$650,000
0.93 miles away
- 1755 Riverpark Drive
Dacula, GA$649,000
4.42 miles away
- 1829 Alcovy Shoals Bluff
Lawrenceville, GA$648,500
3.86 miles away
- 1754 Water Springs Way
Dacula, GA$645,000
4.37 miles away
- 128 Graybrook Court
Grayson, GA$640,000
2.15 miles away
- 4120 Grady Smith Road
Loganville, GA$635,000
4.66 miles away
- 2334 Fisher Drive
Loganville, GA$634,900
4.18 miles away
- 556 Georgia Circle
Loganville, GA$629,900
4.67 miles away
- 65 Millennial Court
Lawrenceville, GA$625,000
3.46 miles away
- 4409 Shiloh Road
Loganville, GA$625,000
3.92 miles away

799 BLUE JUNIPER Circle
Loganville, GA
LIGHTBOX-IMAGES













































































































