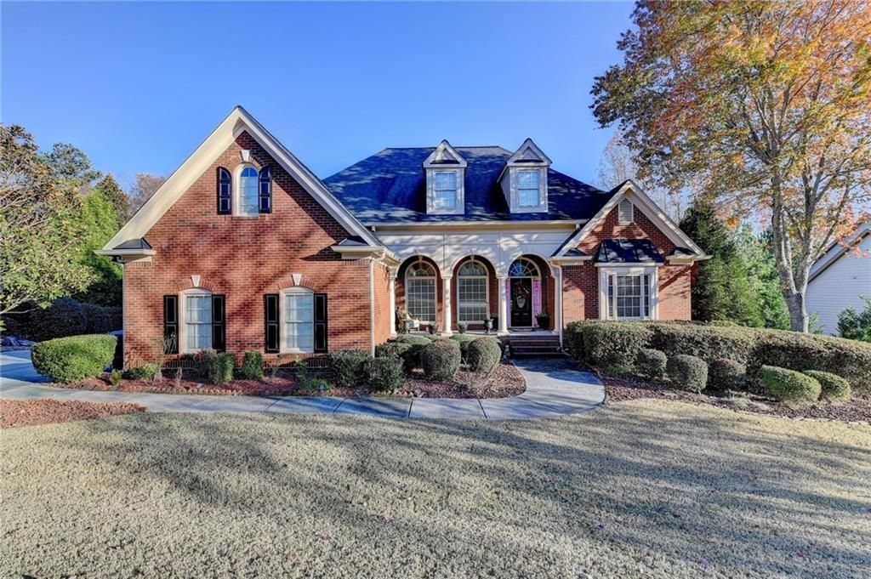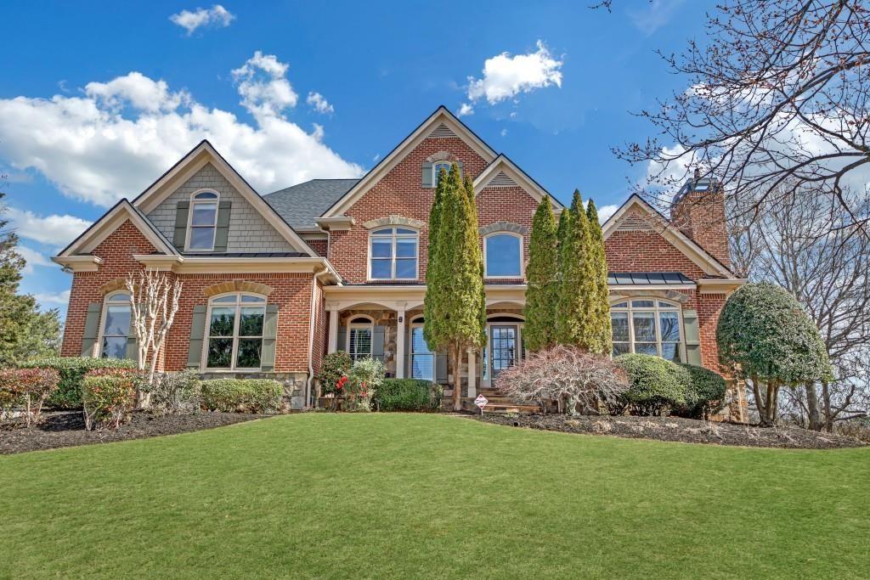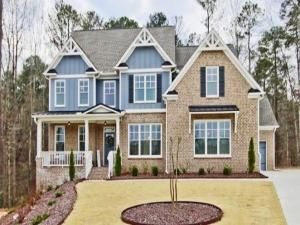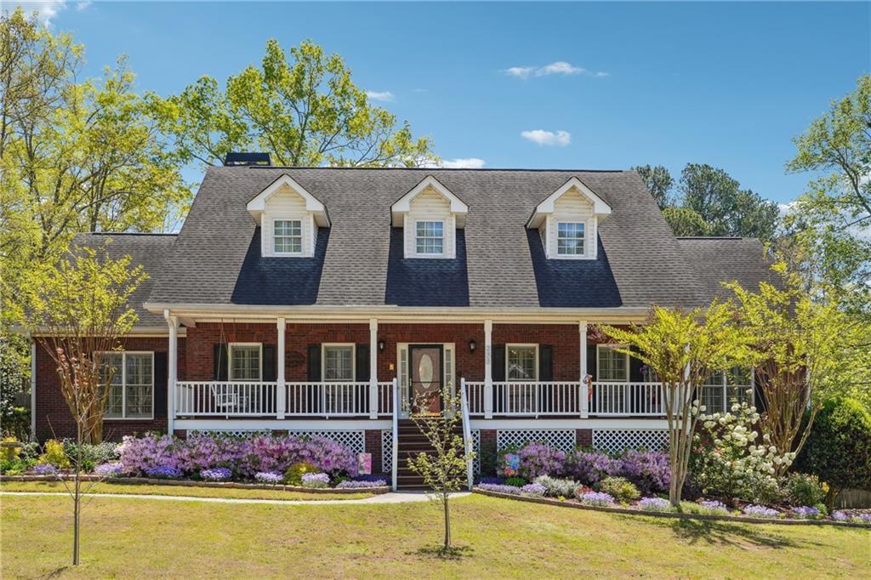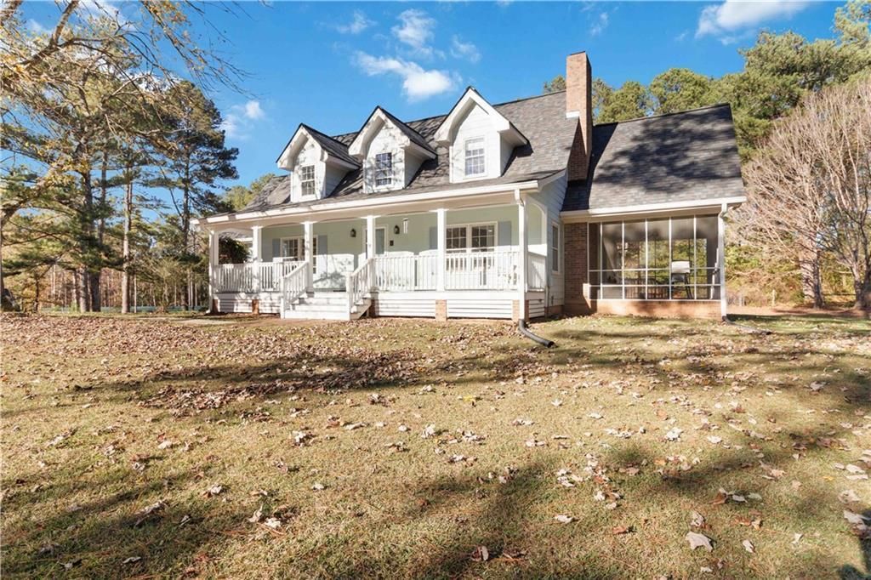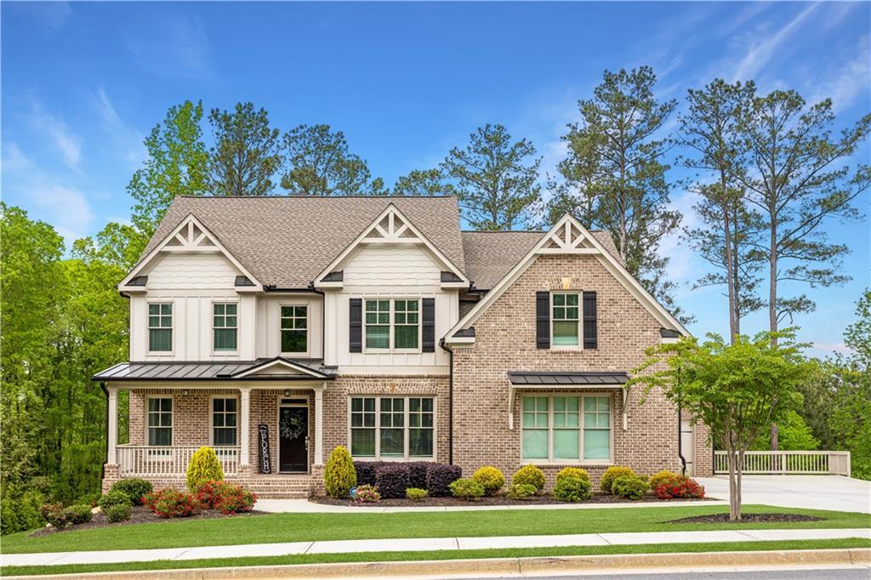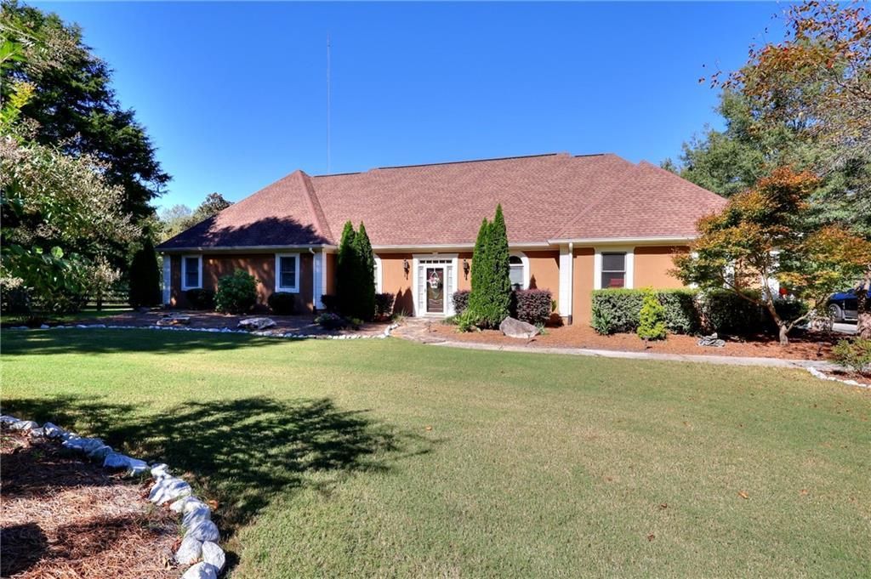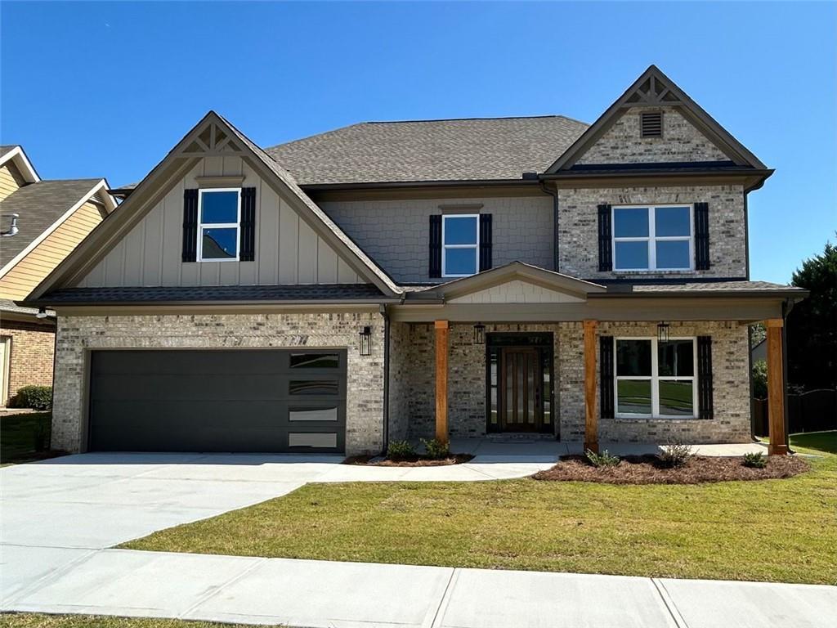**Immaculate Brick Ranch with Full Finished Basement on 1.26 Acres in Sought-After Gwinnett Schools – Includes a $12,000 Landscaping Allowance!** Tucked away on a quiet cul-de-sac street, this beautifully updated 4-bedroom home offers the perfect blend of luxury, function, and space. You’re greeted
by a welcoming rocking chair front porch and an expansive wraparound deck with ceiling fans—perfect for entertaining or enjoying
peaceful mornings. The deck also provides private access to the luxurious main-level Owner’s Suite, which features a spa-like bath,
vaulted and trey ceilings, a sitting area, and a large walk-in closet. The main level features an open floor plan with soaring 10 ft ceilings,
gorgeous wood ceiling treatments, and large windows that flood the home with natural light. All rooms are generously sized, including
two additional bedrooms and another renovated full bath on the main level. The formal dining room, fireside den, and office/formal
living room offer flexibility for how you live and work. The professionally finished terrace level is a true in-law suite that includes a full
second kitchen with a brand-new microwave and sink, a spacious living area with exposed brick and built-ins, a media room, full bath,
and one or two additional bedrooms. High ceilings and daylight French doors open to the private backyard, complete with a firepit area,
creek, new irrigation system, and outdoor accent lighting. Recent upgrades include a new deck off kitchen area, all new interior and
exterior neutral paint, NEW hardwoods throughout main floor and new LVP, tile and carpet in other areas, all new appliances, light
fixture, window treatments, and many more wonderful details have been updated. Additional highlights are the side-entry garage, solid
surface countertops, double ovens, fenced yard, and ample storage/exercise space. Homes with this level of detail, care, and space
don’t come around often. Schedule your showing today.
by a welcoming rocking chair front porch and an expansive wraparound deck with ceiling fans—perfect for entertaining or enjoying
peaceful mornings. The deck also provides private access to the luxurious main-level Owner’s Suite, which features a spa-like bath,
vaulted and trey ceilings, a sitting area, and a large walk-in closet. The main level features an open floor plan with soaring 10 ft ceilings,
gorgeous wood ceiling treatments, and large windows that flood the home with natural light. All rooms are generously sized, including
two additional bedrooms and another renovated full bath on the main level. The formal dining room, fireside den, and office/formal
living room offer flexibility for how you live and work. The professionally finished terrace level is a true in-law suite that includes a full
second kitchen with a brand-new microwave and sink, a spacious living area with exposed brick and built-ins, a media room, full bath,
and one or two additional bedrooms. High ceilings and daylight French doors open to the private backyard, complete with a firepit area,
creek, new irrigation system, and outdoor accent lighting. Recent upgrades include a new deck off kitchen area, all new interior and
exterior neutral paint, NEW hardwoods throughout main floor and new LVP, tile and carpet in other areas, all new appliances, light
fixture, window treatments, and many more wonderful details have been updated. Additional highlights are the side-entry garage, solid
surface countertops, double ovens, fenced yard, and ample storage/exercise space. Homes with this level of detail, care, and space
don’t come around often. Schedule your showing today.
Listing Provided Courtesy of Atlanta Fine Homes Sotheby’s International
Property Details
Price:
$600,000
MLS #:
7552092
Status:
Active
Beds:
4
Baths:
3
Address:
3100 Templeton Lane
Type:
Single Family
Subtype:
Single Family Residence
Subdivision:
Kensington Farms
City:
Loganville
Listed Date:
Apr 2, 2025
State:
GA
Finished Sq Ft:
4,702
Total Sq Ft:
4,702
ZIP:
30052
Year Built:
1999
See this Listing
Mortgage Calculator
Schools
Elementary School:
Cooper
Middle School:
McConnell
High School:
Archer
Interior
Appliances
Dishwasher, Disposal, Double Oven, Gas Cooktop, Microwave
Bathrooms
3 Full Bathrooms
Cooling
Central Air, E N E R G Y S T A R Qualified Equipment
Fireplaces Total
1
Flooring
Carpet, Hardwood, Tile, Vinyl
Heating
Central
Laundry Features
Electric Dryer Hookup, Gas Dryer Hookup, Laundry Room, Main Level
Exterior
Architectural Style
Traditional
Community Features
Near Schools, Sidewalks, Street Lights
Construction Materials
Brick 3 Sides, Hardi Plank Type
Exterior Features
Lighting, Private Yard, Rain Gutters, Rear Stairs
Other Structures
None
Parking Features
Attached, Driveway, Garage, Garage Door Opener, Garage Faces Side
Roof
Composition
Security Features
Security System Owned
Financial
HOA Fee
$475
HOA Frequency
Annually
HOA Includes
Insurance
Initiation Fee
$475
Tax Year
2024
Taxes
$7,800
Map
Community
- Address3100 Templeton Lane Loganville GA
- SubdivisionKensington Farms
- CityLoganville
- CountyGwinnett – GA
- Zip Code30052
Similar Listings Nearby
- 5357 Highway 81
Loganville, GA$734,500
2.51 miles away
- 1920 Riverpark Lane
Dacula, GA$730,000
3.18 miles away
- 2740 Heritage Bend Court
Grayson, GA$730,000
3.35 miles away
- 1496 Rocky River Drive
Lawrenceville, GA$730,000
1.86 miles away
- 2705 Luke Edwards Road
Dacula, GA$719,000
3.17 miles away
- 255 HELENS MANOR Drive
Lawrenceville, GA$700,000
3.64 miles away
- 935 Old Loganville Road
Loganville, GA$699,999
4.14 miles away
- 2622 RUNNING RIVER Court
Lawrenceville, GA$699,990
1.98 miles away
- 3889 Pineybrook Drive
Loganville, GA$699,900
4.66 miles away
- 1534 STARGRASS Drive
Grayson, GA$698,000
3.54 miles away

3100 Templeton Lane
Loganville, GA
LIGHTBOX-IMAGES



























































































































