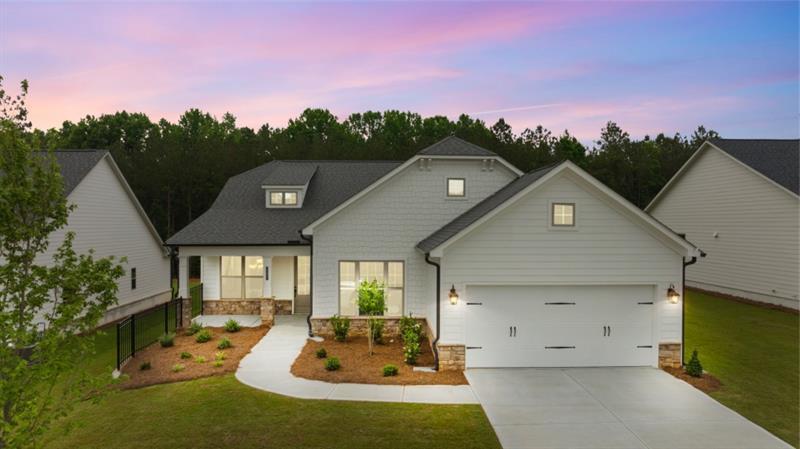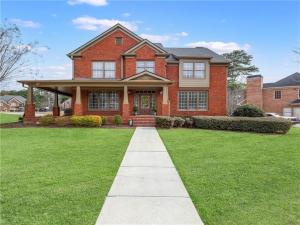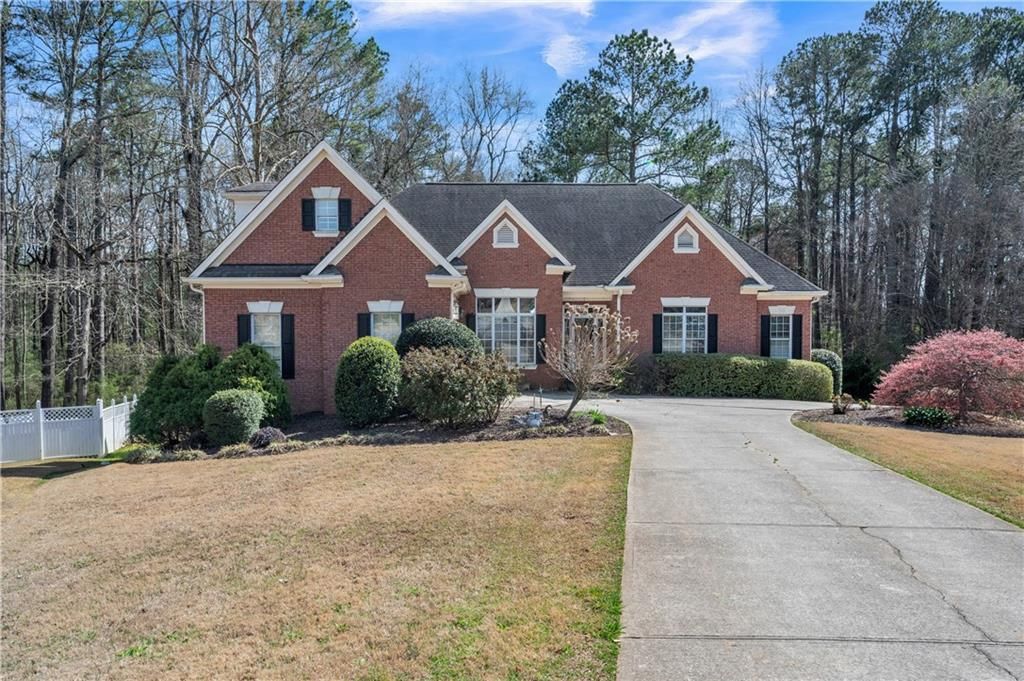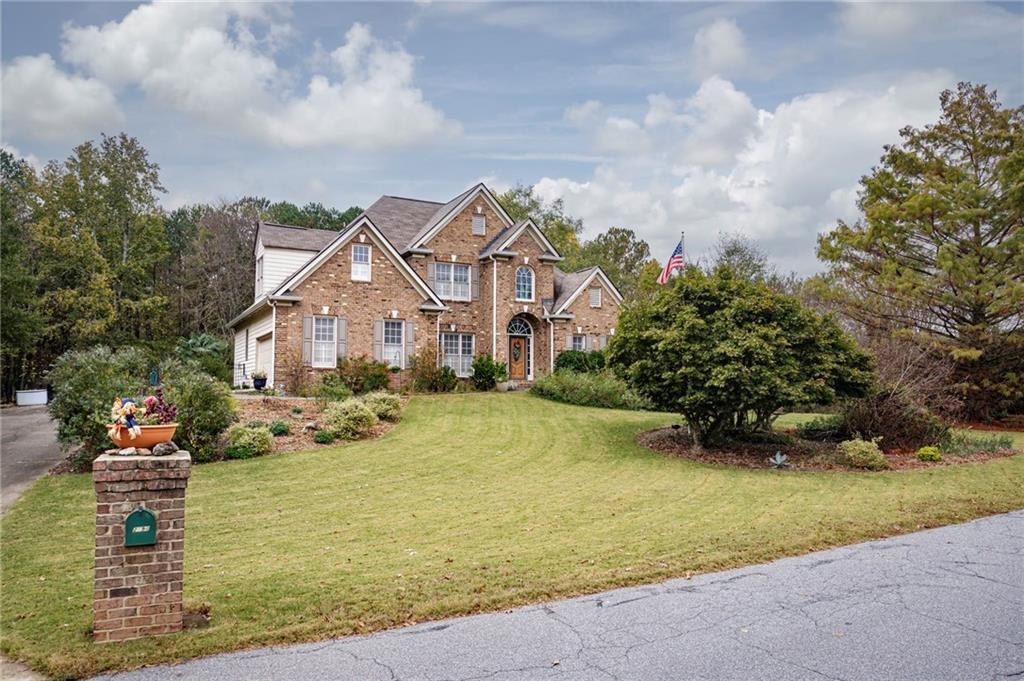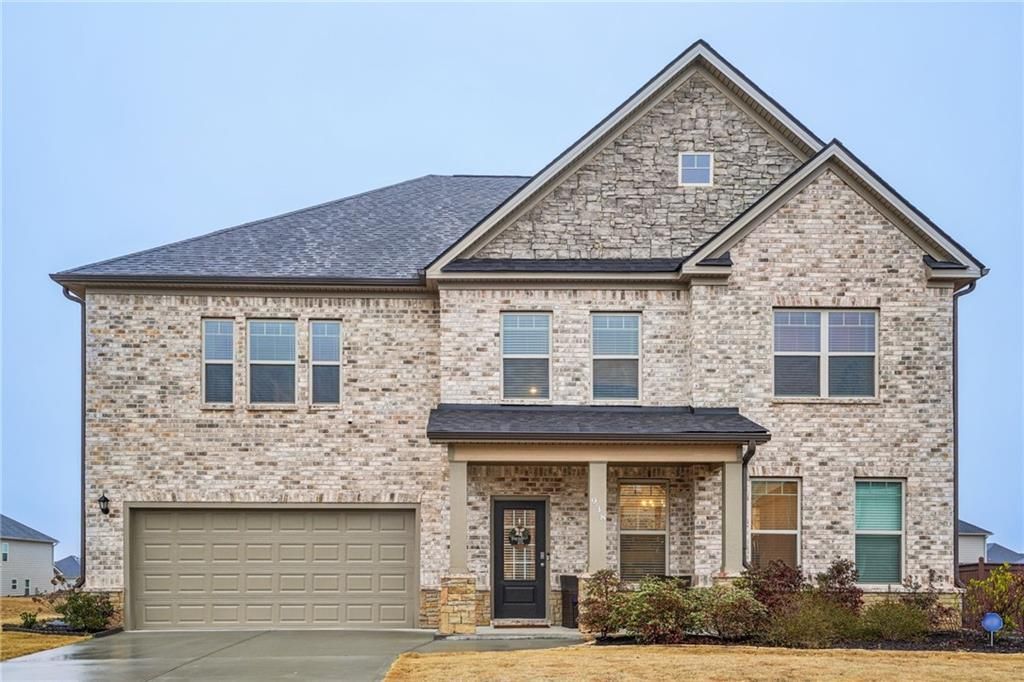Stunning 4-Bedroom Home with Over 4300 Sqft of Living Space
Welcome to this immaculate home offering over 4300 sqft of luxurious living space, nestled on a meticulously maintained, level lot. This beautiful home is in pristine condition and boasts a thoughtfully designed layout, perfect for modern living.
The main floor features a spacious bedroom with a full bathroom, ideal for guests or those seeking convenience. Upstairs, you’ll find two generously sized bedrooms sharing a Jack & Jill bathroom. The highlight of the upper level is the expansive master suite, complete with a cozy sitting room and its own private fireplace, creating a true retreat within the home.
With four bedrooms in total, there’s potential to easily add a fifth bedroom with a contractor’s touch, allowing for flexibility as your family’s needs evolve. The gourmet kitchen is a chef’s dream, offering an island, breakfast room, and top-of-the-line stainless steel appliances. The home also includes a large two-story living room, a separate dining room perfect for entertaining, and a cozy family room just off the kitchen, providing a perfect flow for daily living and gatherings.
The professionally landscaped yard ensures year-round beauty and privacy, with a screened patio in the backyard, ideal for relaxing and outdoor enjoyment. The interior has been freshly painted and boasts new carpet, stylish wood laminate flooring, tile in the kitchen, and gleaming stainless steel appliances—everything has been updated to perfection.
This home has been meticulously cared for, offering a move-in-ready experience. Don’t miss the opportunity to own this exquisite property that checks all the boxes for comfort, style, and versatility.
Welcome to this immaculate home offering over 4300 sqft of luxurious living space, nestled on a meticulously maintained, level lot. This beautiful home is in pristine condition and boasts a thoughtfully designed layout, perfect for modern living.
The main floor features a spacious bedroom with a full bathroom, ideal for guests or those seeking convenience. Upstairs, you’ll find two generously sized bedrooms sharing a Jack & Jill bathroom. The highlight of the upper level is the expansive master suite, complete with a cozy sitting room and its own private fireplace, creating a true retreat within the home.
With four bedrooms in total, there’s potential to easily add a fifth bedroom with a contractor’s touch, allowing for flexibility as your family’s needs evolve. The gourmet kitchen is a chef’s dream, offering an island, breakfast room, and top-of-the-line stainless steel appliances. The home also includes a large two-story living room, a separate dining room perfect for entertaining, and a cozy family room just off the kitchen, providing a perfect flow for daily living and gatherings.
The professionally landscaped yard ensures year-round beauty and privacy, with a screened patio in the backyard, ideal for relaxing and outdoor enjoyment. The interior has been freshly painted and boasts new carpet, stylish wood laminate flooring, tile in the kitchen, and gleaming stainless steel appliances—everything has been updated to perfection.
This home has been meticulously cared for, offering a move-in-ready experience. Don’t miss the opportunity to own this exquisite property that checks all the boxes for comfort, style, and versatility.
Listing Provided Courtesy of Crye-Leike, Realtors
Property Details
Price:
$475,000
MLS #:
7551066
Status:
Active
Beds:
4
Baths:
4
Address:
3354 Preserve Run Trail
Type:
Single Family
Subtype:
Single Family Residence
Subdivision:
Preserve at Haynes Creek
City:
Loganville
Listed Date:
Mar 31, 2025
State:
GA
Finished Sq Ft:
4,340
Total Sq Ft:
4,340
ZIP:
30052
Year Built:
2006
See this Listing
Mortgage Calculator
Schools
Elementary School:
Magill
Middle School:
Grace Snell
High School:
South Gwinnett
Interior
Appliances
Dishwasher, Disposal, Dryer, Gas Range, Gas Water Heater, Microwave, Refrigerator, Washer
Bathrooms
4 Full Bathrooms
Cooling
Ceiling Fan(s), Central Air
Fireplaces Total
2
Flooring
Carpet, Ceramic Tile, Laminate
Heating
Electric, Heat Pump
Laundry Features
Laundry Room, Upper Level
Exterior
Architectural Style
Traditional
Community Features
Clubhouse, Homeowners Assoc, Playground, Pool, Sidewalks, Street Lights, Tennis Court(s)
Construction Materials
Brick, Cement Siding
Exterior Features
Rain Gutters
Other Structures
None
Parking Features
Attached, Driveway, Garage, Garage Door Opener, Garage Faces Front, Level Driveway
Roof
Composition, Ridge Vents, Shingle
Security Features
Smoke Detector(s)
Financial
HOA Fee
$675
HOA Frequency
Annually
HOA Includes
Swim, Tennis
Tax Year
2024
Taxes
$6,471
Map
Community
- Address3354 Preserve Run Trail Loganville GA
- SubdivisionPreserve at Haynes Creek
- CityLoganville
- CountyGwinnett – GA
- Zip Code30052
Similar Listings Nearby
- 3850 Ivy Cottage Drive SE
Snellville, GA$616,999
3.87 miles away
- 141 Brightfield Drive
Loganville, GA$615,000
3.84 miles away
- 1619 Tielman Way
Snellville, GA$611,270
1.48 miles away
- 3320 Donegal Way
Snellville, GA$610,000
2.92 miles away
- 3955 Pucketts rd
Snellville, GA$610,000
4.39 miles away
- 2570 Middleton Way
Grayson, GA$610,000
4.64 miles away
- 1694 Jamie Leigh Court
Snellville, GA$600,000
3.65 miles away
- 1490 Highland Lake Drive
Lawrenceville, GA$600,000
4.85 miles away
- 2194 NE Indian Shoals Drive
Loganville, GA$599,995
4.06 miles away
- 938 Blue Juniper Circle
Loganville, GA$599,990
4.47 miles away

3354 Preserve Run Trail
Loganville, GA
LIGHTBOX-IMAGES








































































































































































