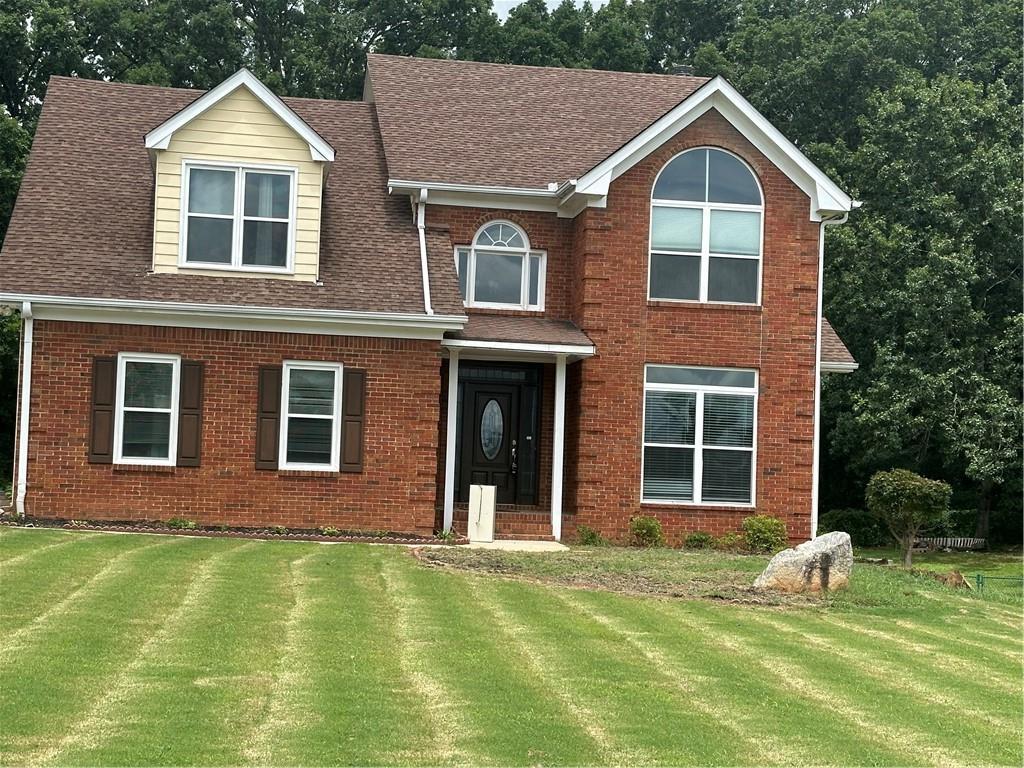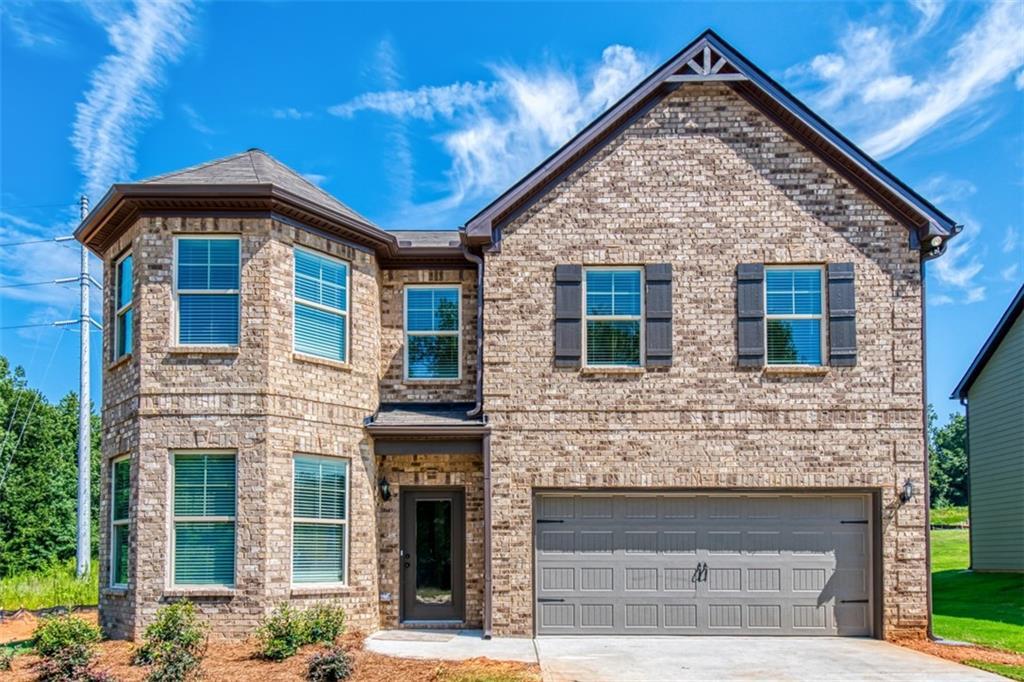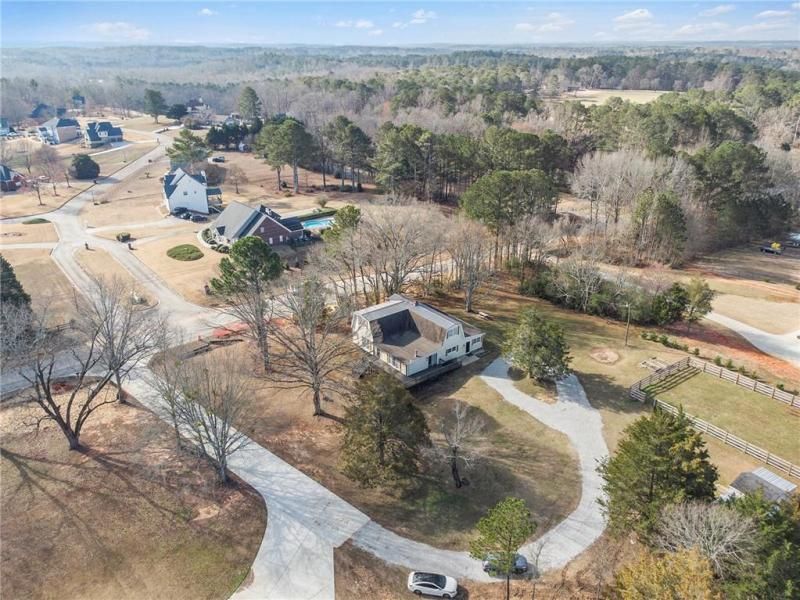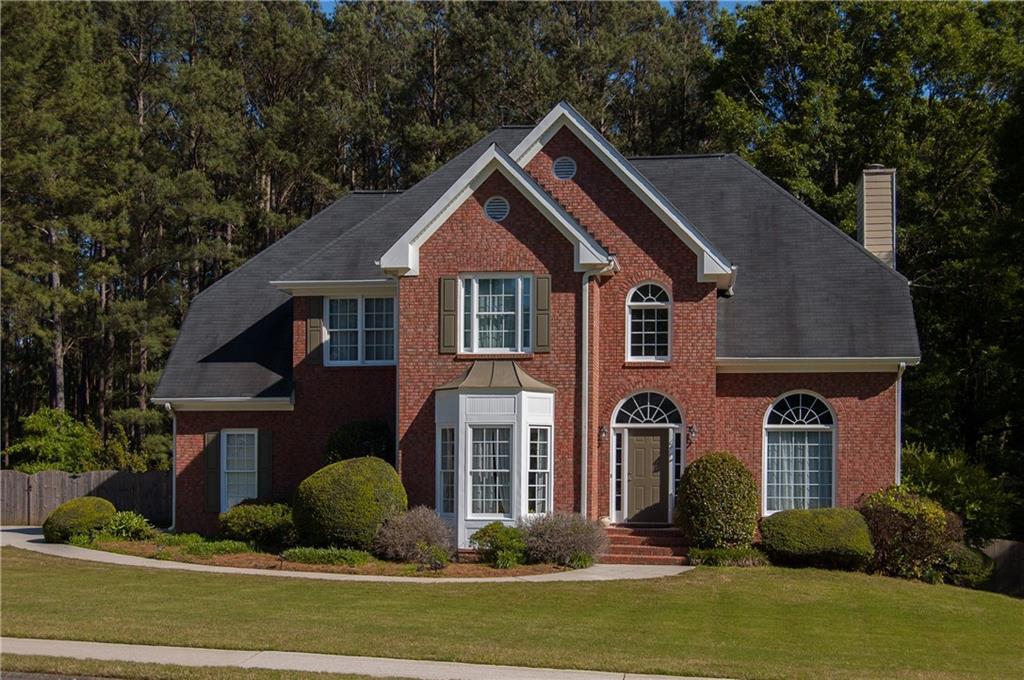Welcome to Your Dream Ranch on a Private 1-Acre Lot!
Built with heart by Mahaffey Homes for his own daughter, this charming 3-bedroom, 2-bathroom ranch with a bonus room offers comfort, character, and space to live your best life. Nestled on a generous 1-acre lot, the private backyard is perfect for peaceful mornings, weekend gatherings, or quiet evenings under the stars.
Step inside to a beautifully maintained home featuring a sought-after split-bedroom floor plan and a spacious family room centered around a cozy fireplace—ideal for making memories with loved ones. The bright sunroom, overlooking scenic views of the backyard, offers the perfect retreat, while the expansive deck invites you to dine and unwind outdoors.
The eat-in kitchen is true cooks dream, boasting quartz countertops, a gas stove, center island, pantry, and direct access to the garage for added convenience. Two storage sheds convey with the property, offering versatile space for hobbies, tools, or extra storage.
Upstairs, discover a large bonus/flex room—perfect for a home office, guest suite, or playroom—plus a walk-in attic for all your storage needs. All bedrooms feature top-of-the-line new carpeting, adding a fresh and comfortable touch throughout.
The private primary suite provides a serene escape, while the additional bedrooms are spacious and thoughtfully designed. A two-car garage completes the package, adding everyday convenience.
This home is the perfect blend of comfort, functionality, and timeless charm.
Built with heart by Mahaffey Homes for his own daughter, this charming 3-bedroom, 2-bathroom ranch with a bonus room offers comfort, character, and space to live your best life. Nestled on a generous 1-acre lot, the private backyard is perfect for peaceful mornings, weekend gatherings, or quiet evenings under the stars.
Step inside to a beautifully maintained home featuring a sought-after split-bedroom floor plan and a spacious family room centered around a cozy fireplace—ideal for making memories with loved ones. The bright sunroom, overlooking scenic views of the backyard, offers the perfect retreat, while the expansive deck invites you to dine and unwind outdoors.
The eat-in kitchen is true cooks dream, boasting quartz countertops, a gas stove, center island, pantry, and direct access to the garage for added convenience. Two storage sheds convey with the property, offering versatile space for hobbies, tools, or extra storage.
Upstairs, discover a large bonus/flex room—perfect for a home office, guest suite, or playroom—plus a walk-in attic for all your storage needs. All bedrooms feature top-of-the-line new carpeting, adding a fresh and comfortable touch throughout.
The private primary suite provides a serene escape, while the additional bedrooms are spacious and thoughtfully designed. A two-car garage completes the package, adding everyday convenience.
This home is the perfect blend of comfort, functionality, and timeless charm.
Listing Provided Courtesy of Crye-Leike Realtors, Inc.
Property Details
Price:
$375,000
MLS #:
7537259
Status:
Active
Beds:
3
Baths:
2
Address:
3533 SADDLEBROOK Drive
Type:
Single Family
Subtype:
Single Family Residence
Subdivision:
Saddlebrook
City:
Loganville
Listed Date:
Feb 21, 2025
State:
GA
Finished Sq Ft:
2,286
Total Sq Ft:
2,286
ZIP:
30052
Year Built:
1993
See this Listing
Mortgage Calculator
Schools
Elementary School:
Youth
Middle School:
Youth
High School:
Walnut Grove
Interior
Appliances
Gas Water Heater, Gas Range
Bathrooms
2 Full Bathrooms
Cooling
Ceiling Fan(s), Electric
Fireplaces Total
1
Flooring
Carpet, Luxury Vinyl, Tile
Heating
Central, Natural Gas
Laundry Features
In Kitchen, Laundry Closet, Main Level
Exterior
Architectural Style
Ranch
Community Features
None
Construction Materials
Brick Front, Vinyl Siding
Exterior Features
Private Yard
Other Structures
Shed(s)
Parking Features
Garage Door Opener, Garage, Garage Faces Front, Kitchen Level, Driveway
Roof
Composition
Security Features
Smoke Detector(s)
Financial
Tax Year
2023
Taxes
$4,235
Map
Community
- Address3533 SADDLEBROOK Drive Loganville GA
- SubdivisionSaddlebrook
- CityLoganville
- CountyWalton – GA
- Zip Code30052
Similar Listings Nearby
- 336 WHITE OAK Way
Monroe, GA$487,000
4.76 miles away
- 212 Eleanora Way
Loganville, GA$485,000
4.51 miles away
- 1931 Harvest Way
Loganville, GA$485,000
2.56 miles away
- 4161 Dean Grove Way
Loganville, GA$485,000
4.39 miles away
- 109 Eleanora Park
Loganville, GA$483,890
2.54 miles away
- 405 Westmarch Circle
Loganville, GA$482,425
2.16 miles away
- 4951 Center Hill Church Road
Loganville, GA$480,000
3.00 miles away
- 7522 Greens Mill Drive
Loganville, GA$475,000
3.23 miles away
- 4011 Lafayette Way
Loganville, GA$475,000
3.81 miles away
- 811 Holly Mist Court
Loganville, GA$475,000
4.44 miles away

3533 SADDLEBROOK Drive
Loganville, GA
LIGHTBOX-IMAGES




























































































































































































































































































































































































































































































































































