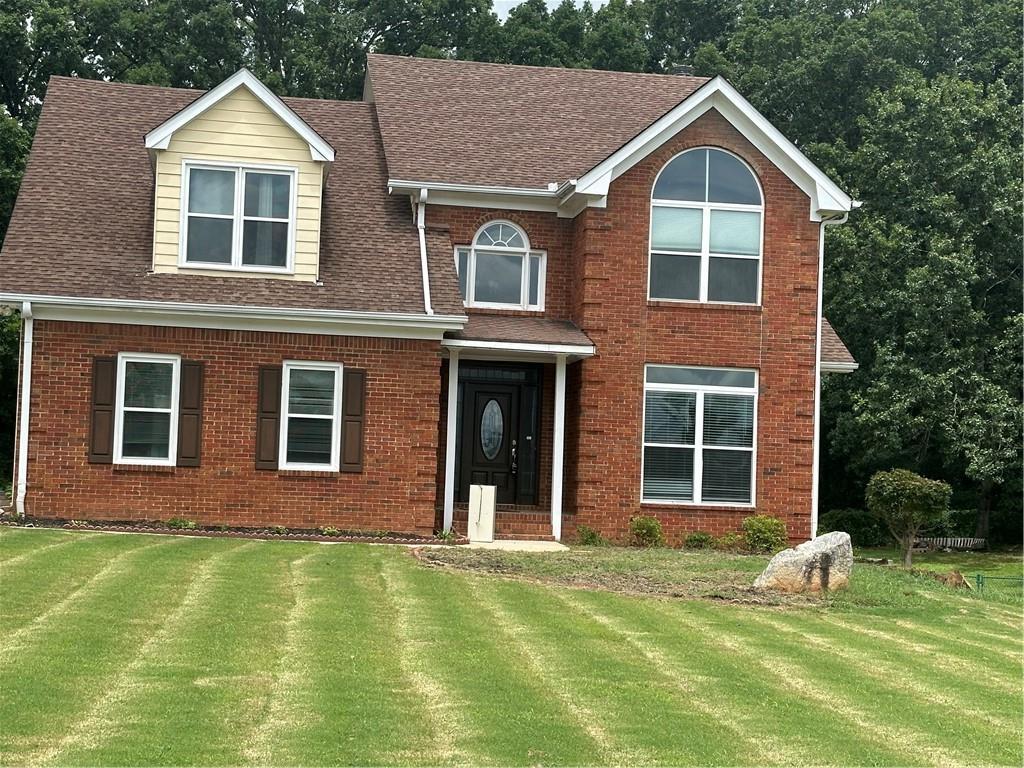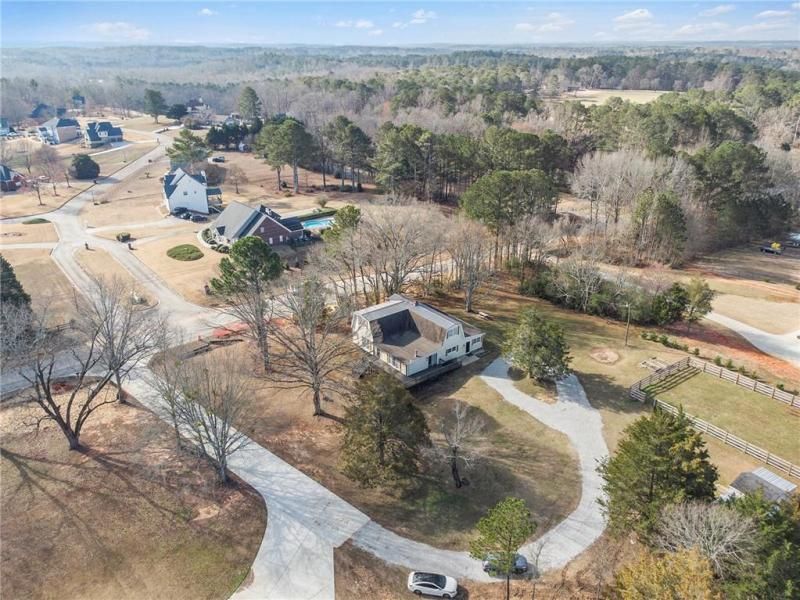This lovely brick front home is a remarkable find. Upon entering, you are greeted by the foyers natural hardwood flooring and upstairs overlook. To your right, there’s a stunning dining room w/ tray ceilings and a bay window which seamlessly flow into the eat-in kitchen; and to your left, there’s a spacious formal sitting room with an additional bay window. Ahead, there’s the spacious family room, that offers a stacked stone fireplace and vaulted ceilings, flooded with tons of natural light. The kitchen is equipped with beautiful 42-inch wood-cabinets and crown molding, granite countertops, ceramic tile flooring, stainless steel appliances; complemented by a front-loading washer and dryer set located in the laundry room on the main level.
There’s a total of 4 bedrooms and 3 full bathrooms, along with a powder room located on the main level for guest. There are two PRIMARY bedrooms, each designed with a comfortable sitting area and en suite bathroom featuring double sinks, a jetted tub, and a separate shower. The generously sized upper primary suite includes a cozy fireplace and a huge walk-in closet, while the second primary bedroom is located on the main floor providing a Master on the Main.
Additionally, the home sits on a 1/4 acre lot complete with a fenced backyard, deck, and covered patio; featuring a two-car garage, a driveway for extra parking, an unfinished daylight basement that’s framed and w/plumbing adding another 1785 sq ft of living space, w/ exterior and interior access. This property presents endless possibilities; it does require TLC to truly shine; so please bring your RENOVATION VISION, PLANS AND IDEAS. Sold AS-IS.
Conveniently located minutes from shopping, restaurants; w/easy access to Highway 78 and local schools, hospitals and other medical facilities.
There’s a total of 4 bedrooms and 3 full bathrooms, along with a powder room located on the main level for guest. There are two PRIMARY bedrooms, each designed with a comfortable sitting area and en suite bathroom featuring double sinks, a jetted tub, and a separate shower. The generously sized upper primary suite includes a cozy fireplace and a huge walk-in closet, while the second primary bedroom is located on the main floor providing a Master on the Main.
Additionally, the home sits on a 1/4 acre lot complete with a fenced backyard, deck, and covered patio; featuring a two-car garage, a driveway for extra parking, an unfinished daylight basement that’s framed and w/plumbing adding another 1785 sq ft of living space, w/ exterior and interior access. This property presents endless possibilities; it does require TLC to truly shine; so please bring your RENOVATION VISION, PLANS AND IDEAS. Sold AS-IS.
Conveniently located minutes from shopping, restaurants; w/easy access to Highway 78 and local schools, hospitals and other medical facilities.
Listing Provided Courtesy of Joe Stockdale Real Estate, LLC
Property Details
Price:
$369,900
MLS #:
7581511
Status:
Active Under Contract
Beds:
4
Baths:
4
Address:
582 Georgia Circle
Type:
Single Family
Subtype:
Single Family Residence
Subdivision:
Southfork
City:
Loganville
Listed Date:
May 5, 2025
State:
GA
Finished Sq Ft:
4,672
Total Sq Ft:
4,672
ZIP:
30052
Year Built:
2005
See this Listing
Mortgage Calculator
Schools
Elementary School:
Bay Creek
Middle School:
Loganville
High School:
Loganville
Interior
Appliances
Dishwasher, Electric Water Heater, Microwave, Refrigerator
Bathrooms
3 Full Bathrooms, 1 Half Bathroom
Cooling
Central Air, Electric
Fireplaces Total
2
Flooring
Carpet, Ceramic Tile, Hardwood
Heating
Electric
Laundry Features
Electric Dryer Hookup, In Hall, Laundry Room, Main Level
Exterior
Architectural Style
Traditional
Community Features
Homeowners Assoc, Playground, Pool, Street Lights, Tennis Court(s)
Construction Materials
Brick, Brick Front, Hardi Plank Type
Exterior Features
Balcony
Other Structures
None
Parking Features
Attached, Driveway, Garage, Garage Faces Front
Parking Spots
4
Roof
Composition
Security Features
Fire Alarm, Intercom, Security System Leased, Security System Owned, Smoke Detector(s)
Financial
HOA Fee
$700
HOA Fee 2
$700
HOA Frequency
Annually
HOA Includes
Maintenance Grounds, Swim, Tennis
Initiation Fee
$725
Tax Year
2024
Taxes
$4,534
Map
Community
- Address582 Georgia Circle Loganville GA
- SubdivisionSouthfork
- CityLoganville
- CountyWalton – GA
- Zip Code30052
Similar Listings Nearby
- 816 IVY RIDGE Drive
Loganville, GA$480,000
2.00 miles away
- 662 Shady Willow Lane
Loganville, GA$479,900
3.80 miles away
- 1931 Harvest Way
Loganville, GA$479,000
2.88 miles away
- 9507 GREENS MILL Court
Loganville, GA$478,800
2.57 miles away
- 4171 Dean Grove Way
Loganville, GA$475,900
3.38 miles away
- 1418 Brighton Place
Loganville, GA$475,000
3.08 miles away
- 4011 Lafayette Way
Loganville, GA$475,000
2.49 miles away
- 3601 Cedar Springs Lane
Loganville, GA$475,000
4.10 miles away
- 811 Holly Mist Court
Loganville, GA$475,000
3.10 miles away
- 4951 Center Hill Church Road
Loganville, GA$475,000
3.07 miles away

582 Georgia Circle
Loganville, GA
LIGHTBOX-IMAGES























































































































































































































































































































































































































































































































































































































































