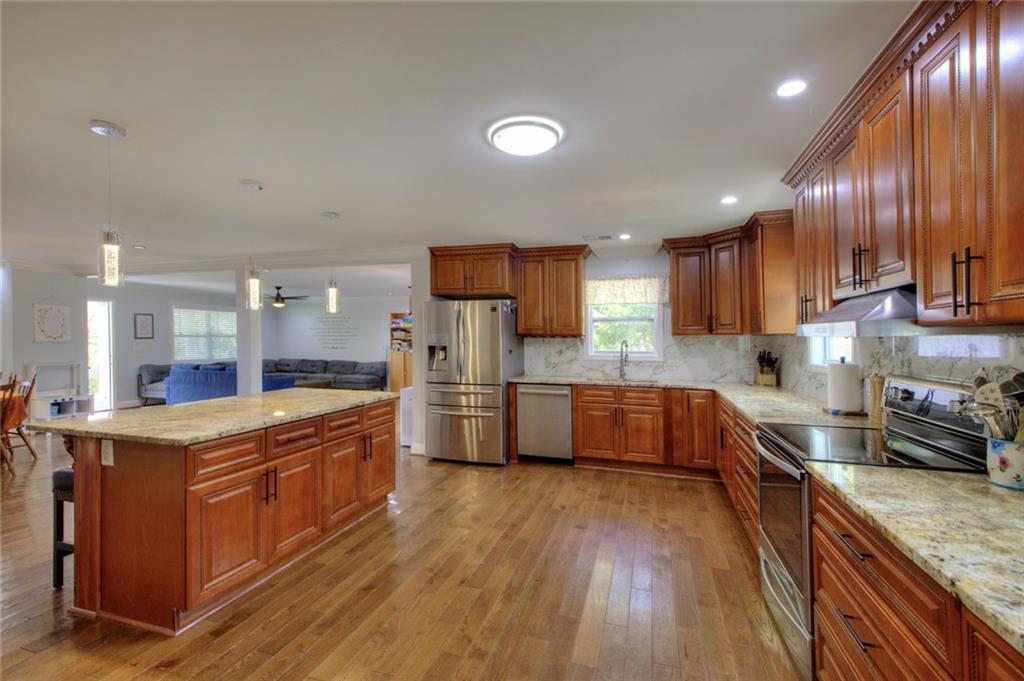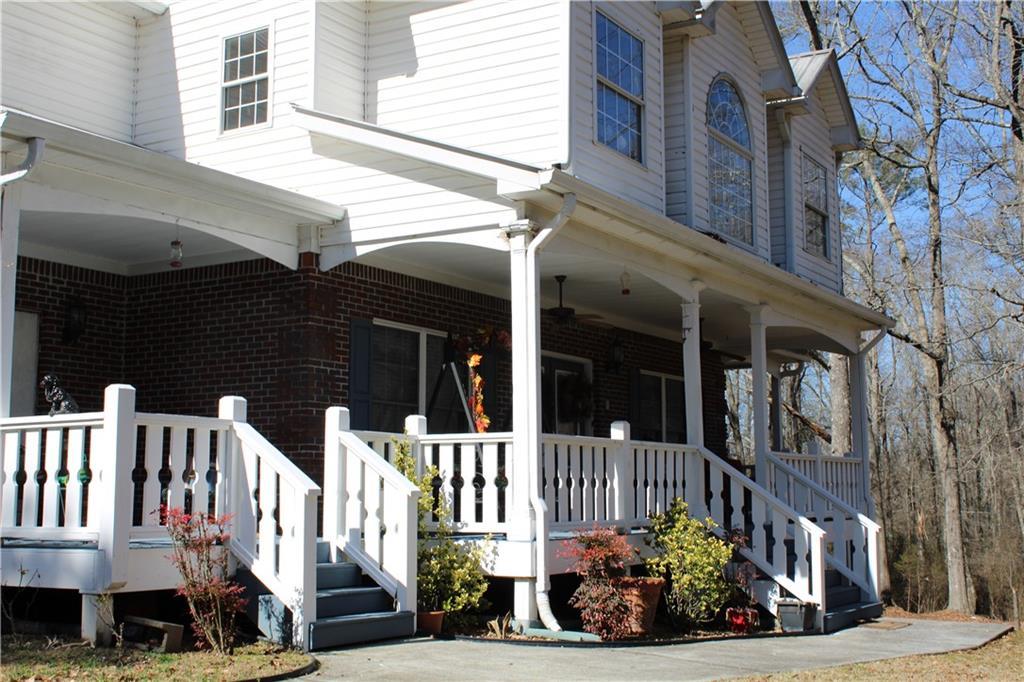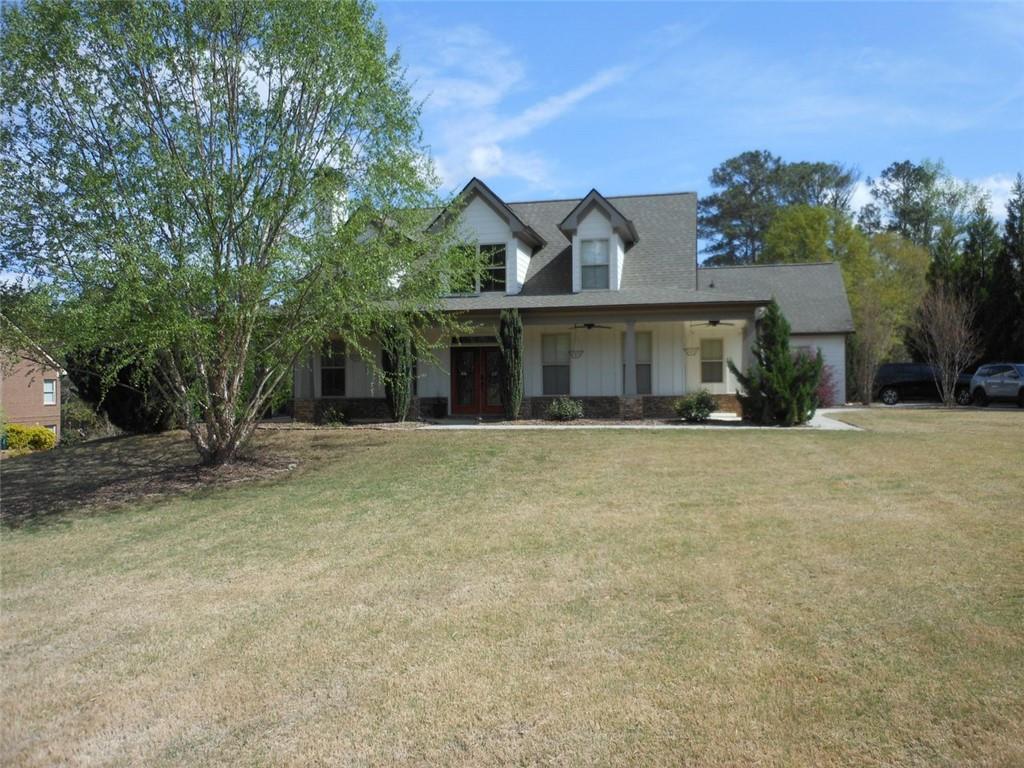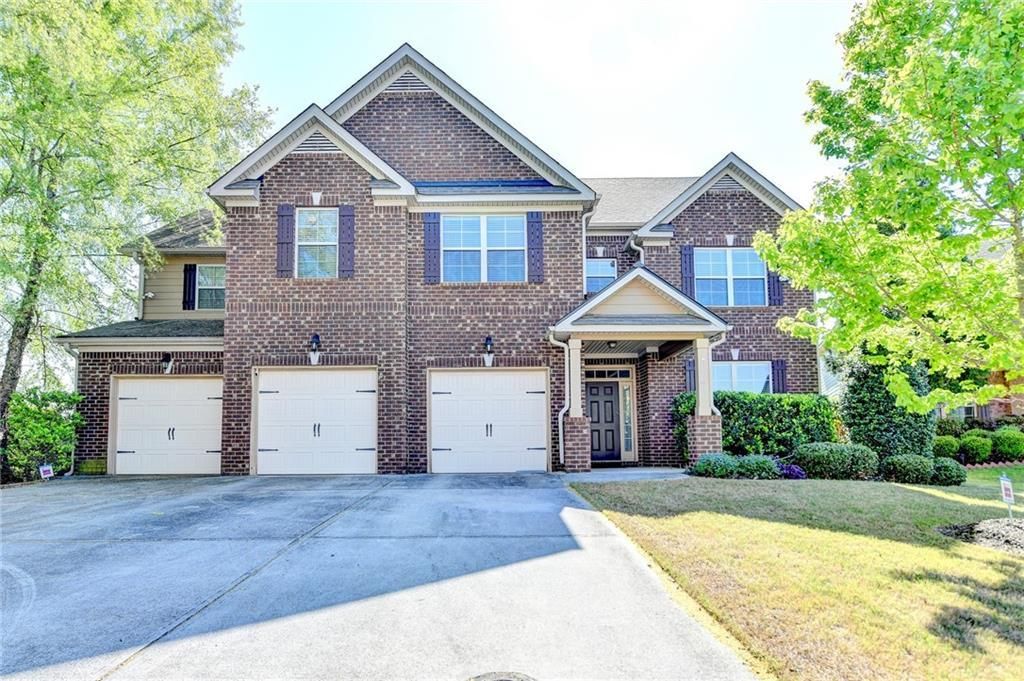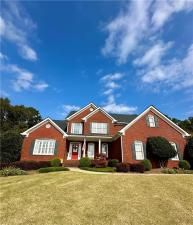MOVE-IN READY! 5 bedrooms, 4 bathrooms, and a 2-car side-entry garage. Thoughtfully designed with stylish details and energy-efficient LED lighting throughout and with a gas and electric system. Step into a grand two-story foyer leading to a formal living room/office space, a separate dining room, and a bright two-story family room with bay windows and a cozy gas starter fireplace. The open-concept kitchen boasts granite countertops, LG stainless steel appliances, an extended island, a walk-in pantry, and abundant of white cabinet space and natural lighting. Guest quarters with a full bath is conveniently located on the main level. Upstairs, enjoy the catwalk overlooking the family room, spacious secondary bedrooms with a Jack-and-Jill bath, and a luxurious Owner’s suite featuring a spa-like bathroom with a tiled tub surround and glass-enclosed tile shower. with a huge walk-in closet. The laundry room is on the upper level for added convenience. Builder & Lender Incentives up to $25,000! 100% financing options, low fixed rates, and more! Located in Loganville, just 45 minutes from Athens and Atlanta, near top universities and technical colleges. Under Construction | Stock Photos Used. The Dover floor plan.
Listing Provided Courtesy of Direct Residential Realty, LLC
Property Details
Price:
$524,650
MLS #:
7580918
Status:
Active
Beds:
5
Baths:
4
Address:
1451 Stephens View Drive
Type:
Single Family
Subtype:
Single Family Residence
Subdivision:
Stephens Landing
City:
Loganville
Listed Date:
May 16, 2025
State:
GA
Finished Sq Ft:
3,093
Total Sq Ft:
3,093
ZIP:
30052
Year Built:
2025
See this Listing
Mortgage Calculator
Schools
Elementary School:
Magill
Middle School:
Grace Snell
High School:
South Gwinnett
Interior
Appliances
Dishwasher, Disposal, Dryer, Gas Range, Gas Water Heater, Microwave, Refrigerator, Self Cleaning Oven, Washer
Bathrooms
4 Full Bathrooms
Cooling
Ceiling Fan(s), Central Air
Fireplaces Total
1
Flooring
Carpet, Luxury Vinyl, Vinyl
Heating
Central, Forced Air
Laundry Features
In Hall, Laundry Room
Exterior
Architectural Style
Contemporary, Craftsman, Traditional
Community Features
Homeowners Assoc, Near Public Transport, Near Schools, Near Shopping, Near Trails/ Greenway, Sidewalks, Street Lights
Construction Materials
Brick, Cement Siding, Other
Exterior Features
Lighting, Private Entrance, Private Yard, Rain Gutters
Other Structures
None
Parking Features
Attached, Driveway, Garage, Garage Door Opener, Garage Faces Side, Kitchen Level, Level Driveway
Parking Spots
6
Roof
Composition
Security Features
Smoke Detector(s)
Financial
HOA Fee
$960
HOA Frequency
Annually
HOA Includes
Maintenance Grounds, Security
Initiation Fee
$1,350
Tax Year
2025
Map
Community
- Address1451 Stephens View Drive Loganville GA
- SubdivisionStephens Landing
- CityLoganville
- CountyGwinnett – GA
- Zip Code30052
Similar Listings Nearby
- 866 Lee Byrd Road
Loganville, GA$670,000
3.75 miles away
- 1883 Bennett Ridge
Snellville, GA$665,000
4.00 miles away
- 2944 Berry Road
Loganville, GA$650,000
3.98 miles away
- 2100 Indian Shoals Drive
Loganville, GA$650,000
4.38 miles away
- 128 Graybrook Court
Grayson, GA$640,000
4.17 miles away
- 325 Brook Hollow Lane
Loganville, GA$639,000
4.07 miles away
- 556 Georgia Circle
Loganville, GA$629,900
4.50 miles away
- 3585 Shepherds Lane
Loganville, GA$625,000
3.71 miles away
- 2610 Stokesley Way
Snellville, GA$625,000
4.96 miles away
- 1885 Vintage Drive
Snellville, GA$625,000
4.75 miles away

1451 Stephens View Drive
Loganville, GA
LIGHTBOX-IMAGES


































































































































































































