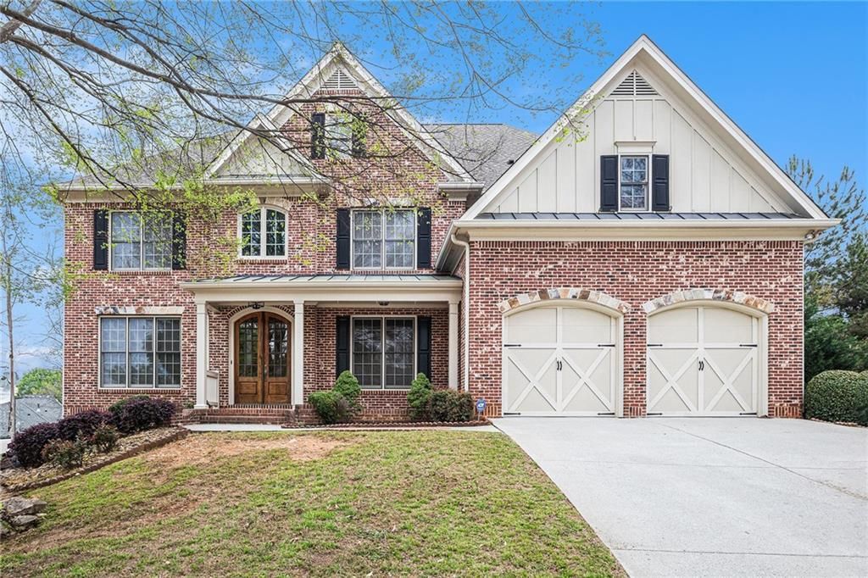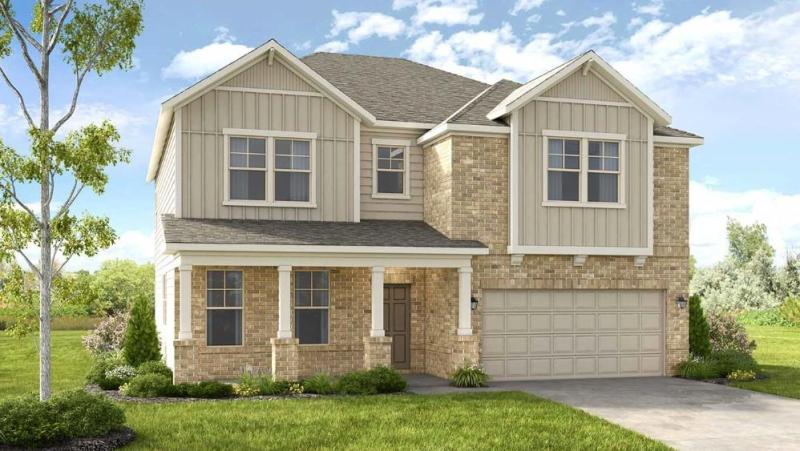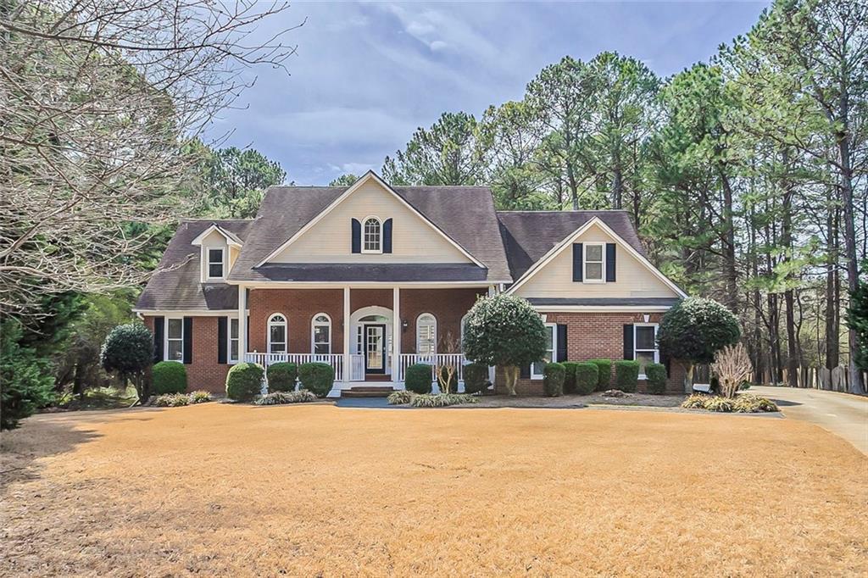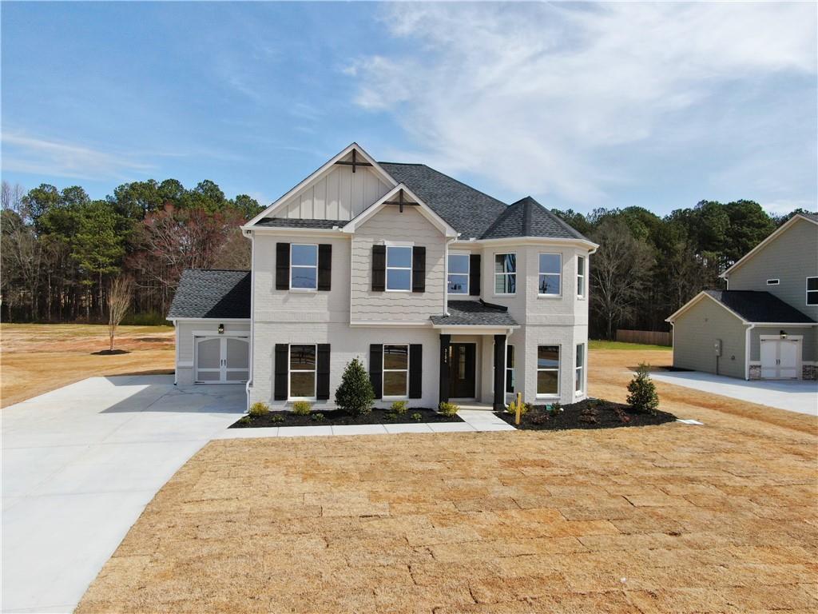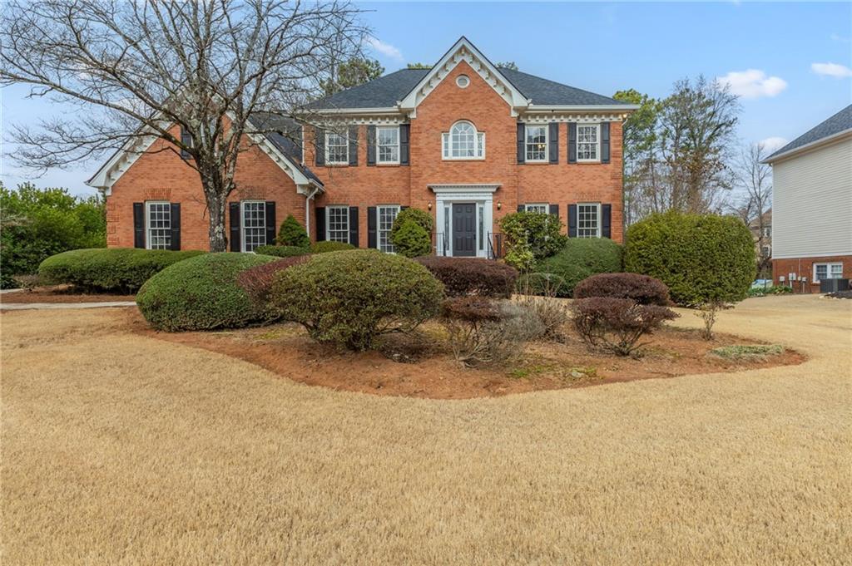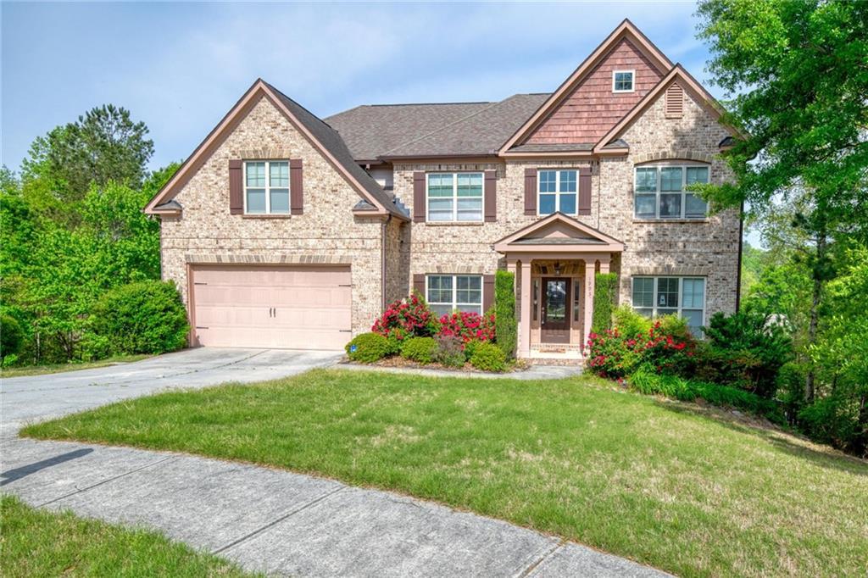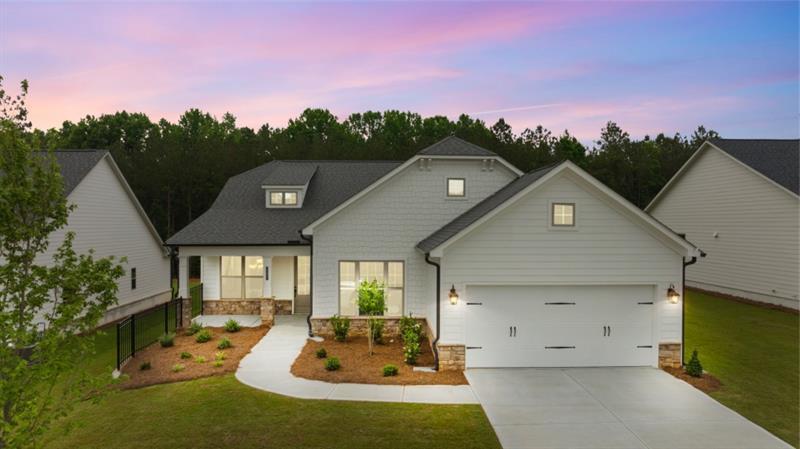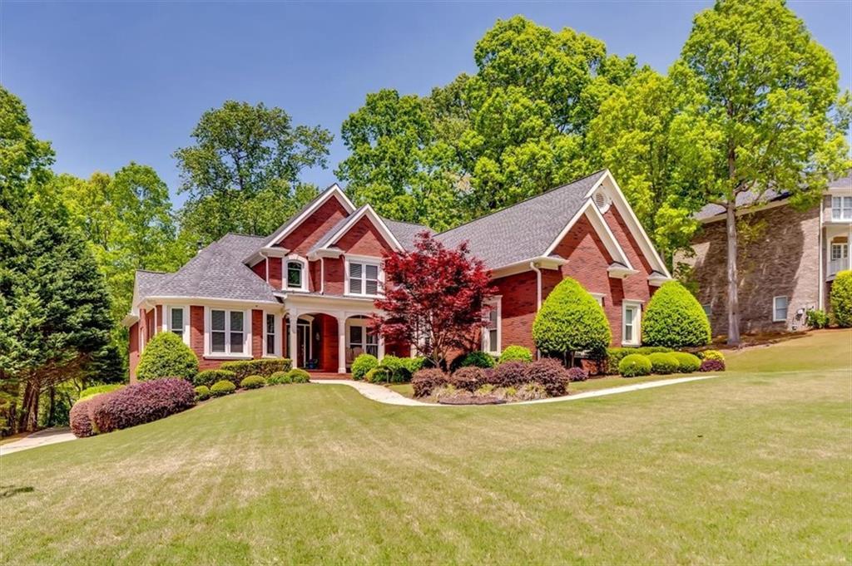Welcome to this like-new, beautifully designed home, offering the perfect blend of comfort, elegance, and functionality. From the moment you step onto the large front porch, you’ll feel right at home—perfect for sipping coffee in the morning or unwinding in the evening.
Inside, a spacious foyer welcomes you with gleaming hardwood floors that flow through the dining room and kitchen. At the front of the home, you’ll find a generously sized bedroom with a full bath, ideal for guests or a private home office.
The large family room is truly the heart of the home, boasting soaring ceilings, an abundance of natural light, and a stunning stone fireplace—a cozy and inviting space for gatherings. The chef’s dream kitchen features ample cabinet space, double ovens, a cooktop, a large island, and plenty of countertop space. A butler’s pantry adds extra storage and convenience, while the spacious eat-in breakfast area is perfect for casual dining or entertaining.
The luxurious owner’s suite is so stunning and spacious, you may never want to leave! The spa-like ensuite bath offers dual vanities, a large soaking tub, and a separate oversized shower, providing the ultimate retreat.
Upstairs, you’ll find 2 very large bedrooms that have a jack and jill styl bathroom.
Step outside to your fabulous outdoor living area, featuring a covered porch with a ceiling fan—perfect for relaxing year-round. The expansive yard offers endless possibilities for entertaining, gardening, or giving the kids plenty of room to play.
This home truly has it all—prime location, top-rated schools, and stunning features throughout. Don’t miss your chance to make it yours!
Inside, a spacious foyer welcomes you with gleaming hardwood floors that flow through the dining room and kitchen. At the front of the home, you’ll find a generously sized bedroom with a full bath, ideal for guests or a private home office.
The large family room is truly the heart of the home, boasting soaring ceilings, an abundance of natural light, and a stunning stone fireplace—a cozy and inviting space for gatherings. The chef’s dream kitchen features ample cabinet space, double ovens, a cooktop, a large island, and plenty of countertop space. A butler’s pantry adds extra storage and convenience, while the spacious eat-in breakfast area is perfect for casual dining or entertaining.
The luxurious owner’s suite is so stunning and spacious, you may never want to leave! The spa-like ensuite bath offers dual vanities, a large soaking tub, and a separate oversized shower, providing the ultimate retreat.
Upstairs, you’ll find 2 very large bedrooms that have a jack and jill styl bathroom.
Step outside to your fabulous outdoor living area, featuring a covered porch with a ceiling fan—perfect for relaxing year-round. The expansive yard offers endless possibilities for entertaining, gardening, or giving the kids plenty of room to play.
This home truly has it all—prime location, top-rated schools, and stunning features throughout. Don’t miss your chance to make it yours!
Listing Provided Courtesy of Keller Wms Re Atl Midtown
Property Details
Price:
$490,000
MLS #:
7540645
Status:
Active
Beds:
4
Baths:
3
Address:
644 Crystal Cove Court
Type:
Single Family
Subtype:
Single Family Residence
Subdivision:
Stillwaters
City:
Loganville
Listed Date:
Mar 13, 2025
State:
GA
Finished Sq Ft:
2,755
Total Sq Ft:
2,755
ZIP:
30052
Year Built:
2018
See this Listing
Mortgage Calculator
Schools
Elementary School:
Trip
Middle School:
Bay Creek
High School:
Grayson
Interior
Appliances
Dishwasher, Disposal, Double Oven, Gas Cooktop, Gas Oven, Microwave
Bathrooms
3 Full Bathrooms
Cooling
Ceiling Fan(s), Central Air, Dual, Electric, Zoned
Fireplaces Total
1
Flooring
Carpet, Ceramic Tile, Hardwood
Heating
Central, Natural Gas, Zoned
Laundry Features
Electric Dryer Hookup, Laundry Room, Main Level
Exterior
Architectural Style
Craftsman, Traditional
Community Features
Fishing, Homeowners Assoc, Lake, Near Schools, Near Shopping, Playground, Pool, Sidewalks, Street Lights
Construction Materials
Brick, Cement Siding
Exterior Features
Private Yard
Other Structures
None
Parking Features
Attached, Garage, Garage Door Opener, Garage Faces Front, Kitchen Level, Level Driveway
Roof
Composition
Security Features
Smoke Detector(s)
Financial
HOA Fee
$1,250
HOA Frequency
Annually
Initiation Fee
$2,500
Tax Year
2024
Taxes
$7,404
Map
Community
- Address644 Crystal Cove Court Loganville GA
- SubdivisionStillwaters
- CityLoganville
- CountyGwinnett – GA
- Zip Code30052
Similar Listings Nearby
- 1023 Spruce Creek Lane
Lawrenceville, GA$635,000
4.44 miles away
- 1150 Lakebend Drive Drive
Lawrenceville, GA$629,000
3.28 miles away
- 131 Bennett Farm Drive
Loganville, GA$620,310
2.53 miles away
- 1621 Annapolis Way
Grayson, GA$620,000
3.00 miles away
- 3154 Rosebud Road
Loganville, GA$619,950
1.38 miles away
- 3066 May Bridge Lane
Loganville, GA$619,900
1.26 miles away
- 2541 Berwick Walk
Snellville, GA$619,900
4.71 miles away
- 1993 Side Branch Way
Lawrenceville, GA$615,000
4.47 miles away
- 1619 Tielman Way
Snellville, GA$611,270
2.21 miles away
- 455 Tennyson Knoll
Grayson, GA$610,000
1.99 miles away

644 Crystal Cove Court
Loganville, GA
LIGHTBOX-IMAGES





















































































