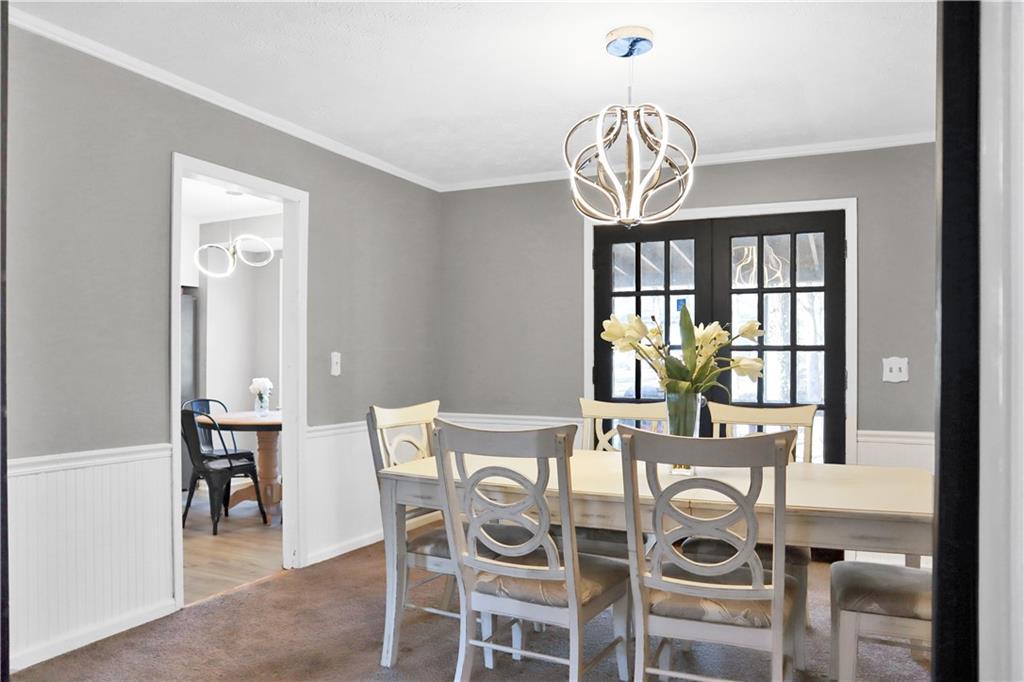Magnificent, designer-renovated four-side brick ranch. This stunning home features meticulous attention to detail, ensuring every corner is thoughtfully designed. Any chef will delight in the luxury open kitchen, boasting granite countertops, brand-new stainless steel appliances, and elegant under-cabinet lighting. Handpicked lighting fixtures by the designer add a unique touch throughout.
The owner’s suite is a true retreat, featuring a spacious closet and a beautifully installed glass shower with a rainfall shower-head. All bedrooms come with remote-controlled lighting and ceiling fans for ultimate comfort. The conveniently located laundry room, just off the dining area, offers ample shelving for pantry items.
Step out onto the quiet back deck, perfect for enjoying your morning coffee or evening cocktail. Don’t miss this opportunity—schedule your appointment today! This home will not last long. WELCOME HOME!
The owner’s suite is a true retreat, featuring a spacious closet and a beautifully installed glass shower with a rainfall shower-head. All bedrooms come with remote-controlled lighting and ceiling fans for ultimate comfort. The conveniently located laundry room, just off the dining area, offers ample shelving for pantry items.
Step out onto the quiet back deck, perfect for enjoying your morning coffee or evening cocktail. Don’t miss this opportunity—schedule your appointment today! This home will not last long. WELCOME HOME!
Listing Provided Courtesy of 1 Look Real Estate
Property Details
Price:
$332,500
MLS #:
7432066
Status:
Active Under Contract
Beds:
3
Baths:
2
Address:
4692 Vernon Drive SW
Type:
Single Family
Subtype:
Single Family Residence
Subdivision:
Bradley Acres
City:
Mableton
Listed Date:
Aug 2, 2024
State:
GA
Finished Sq Ft:
1,268
Total Sq Ft:
1,268
ZIP:
30126
Year Built:
1964
See this Listing
Mortgage Calculator
Schools
Elementary School:
Mableton
Middle School:
Floyd
High School:
South Cobb
Interior
Appliances
Dishwasher, Microwave, Refrigerator
Bathrooms
2 Full Bathrooms
Cooling
Central Air
Flooring
Ceramic Tile, Hardwood
Heating
Central
Laundry Features
In Kitchen, Laundry Closet
Exterior
Architectural Style
Contemporary, Ranch
Community Features
None
Construction Materials
Brick, Brick 4 Sides, Cement Siding
Exterior Features
Private Yard, Rain Gutters
Other Structures
Shed(s)
Parking Features
Carport, Kitchen Level, Parking Pad
Parking Spots
4
Roof
Composition
Financial
Tax Year
2023
Taxes
$1,051
Map
Community
- Address4692 Vernon Drive SW Mableton GA
- SubdivisionBradley Acres
- CityMableton
- CountyCobb – GA
- Zip Code30126
Similar Listings Nearby
- 6859 Winding Wade Trail
Austell, GA$430,000
3.74 miles away
- 2365 Colleen Circle SW
Marietta, GA$430,000
3.87 miles away
- 592 Benson Hurst Drive SW
Mableton, GA$425,000
0.37 miles away
- 3185 Perch Drive SW
Marietta, GA$425,000
3.56 miles away
- 459 Lee Road SW
Mableton, GA$422,900
1.97 miles away
- 332 Hickory Acres Drive SE
Smyrna, GA$420,000
3.75 miles away
- 1731 Silverchase SW
Marietta, GA$419,900
2.89 miles away
- 286 Heathridge Lane SE
Mableton, GA$419,000
2.73 miles away
- 974 Shirley Street SE
Smyrna, GA$419,000
3.49 miles away
- 4693 CREEKSIDE VILLAS Way SE
Smyrna, GA$418,000
3.77 miles away

4692 Vernon Drive SW
Mableton, GA
LIGHTBOX-IMAGES







































































































































































































































































































































