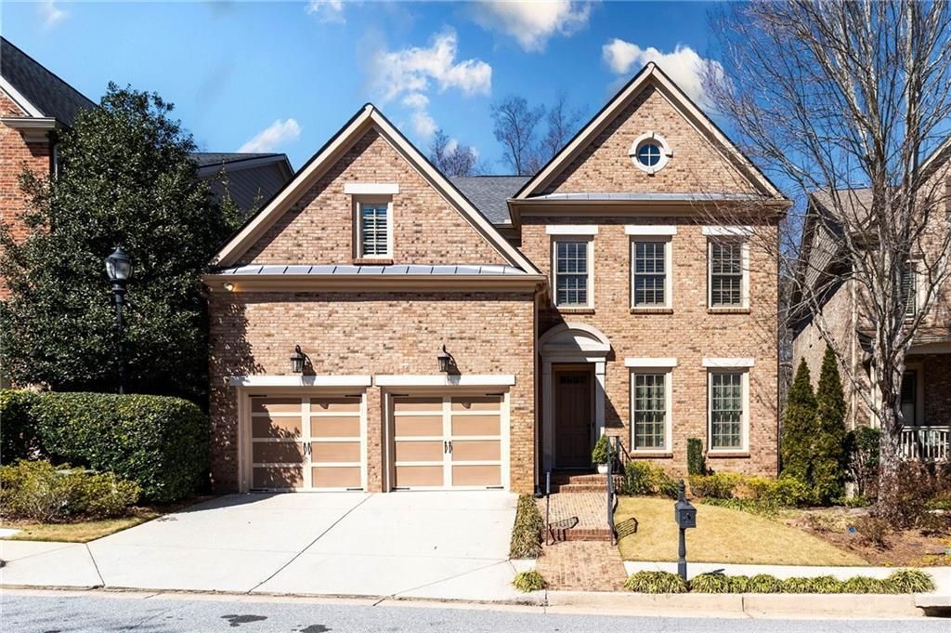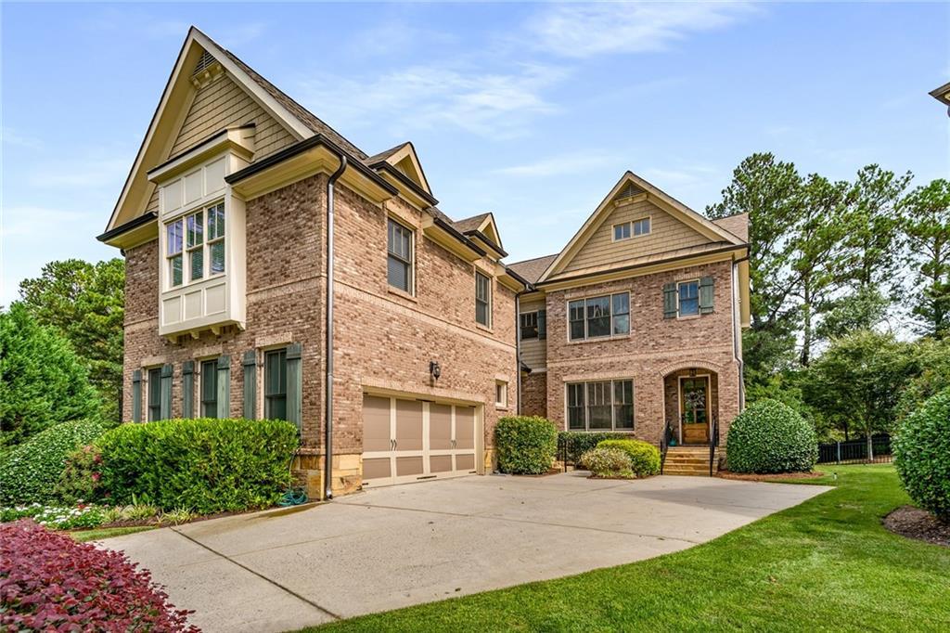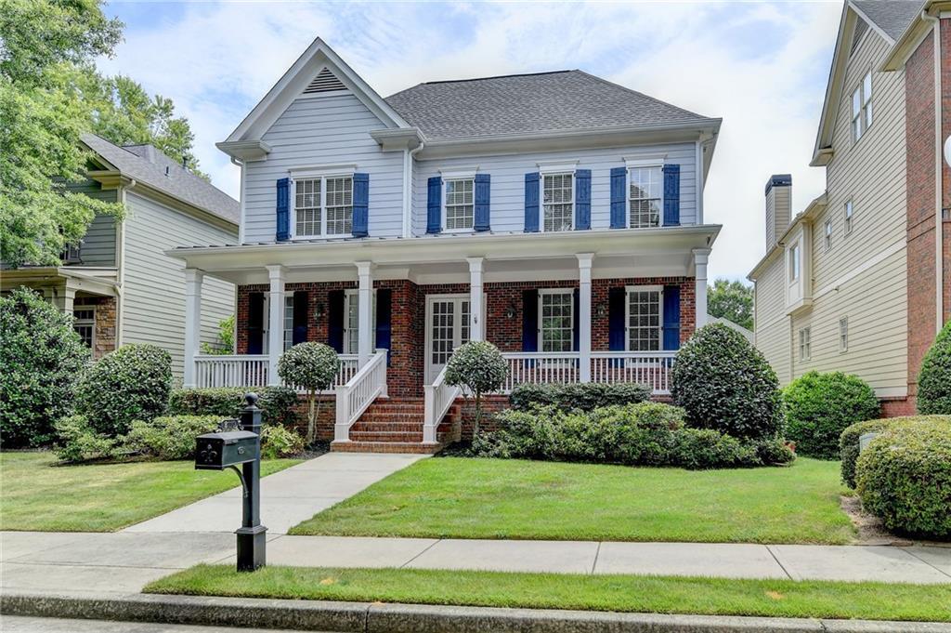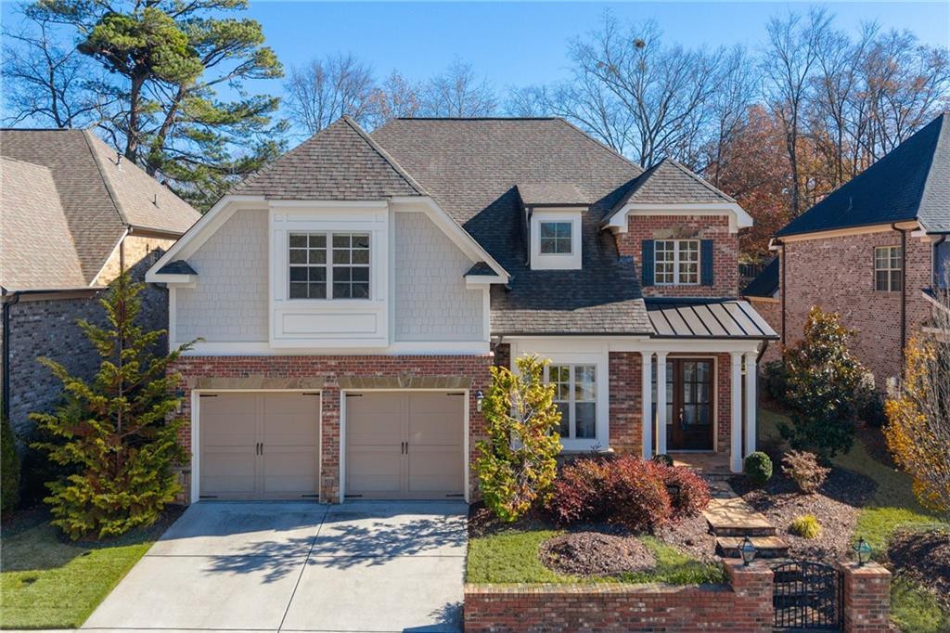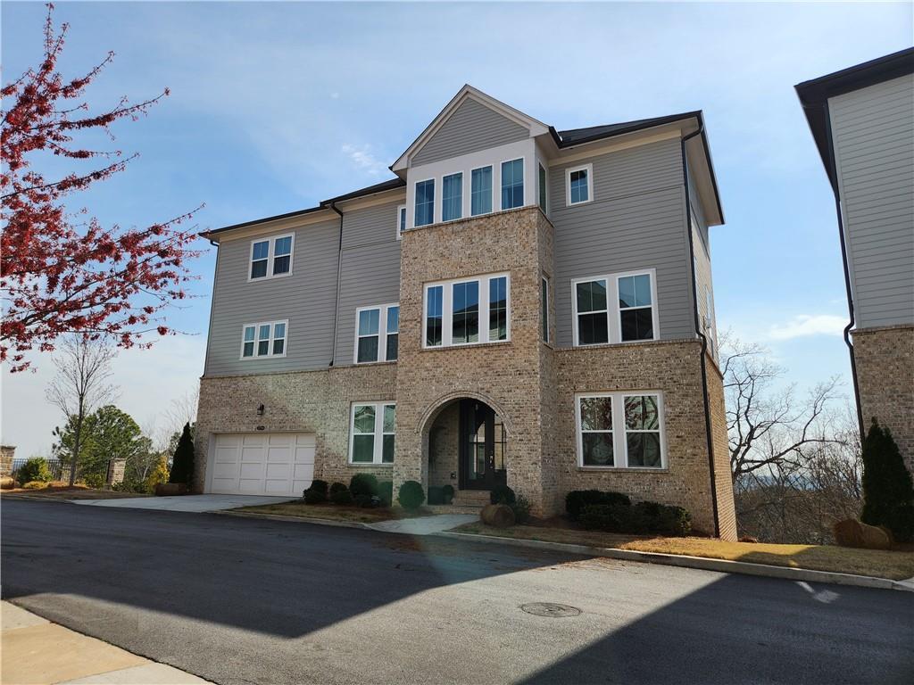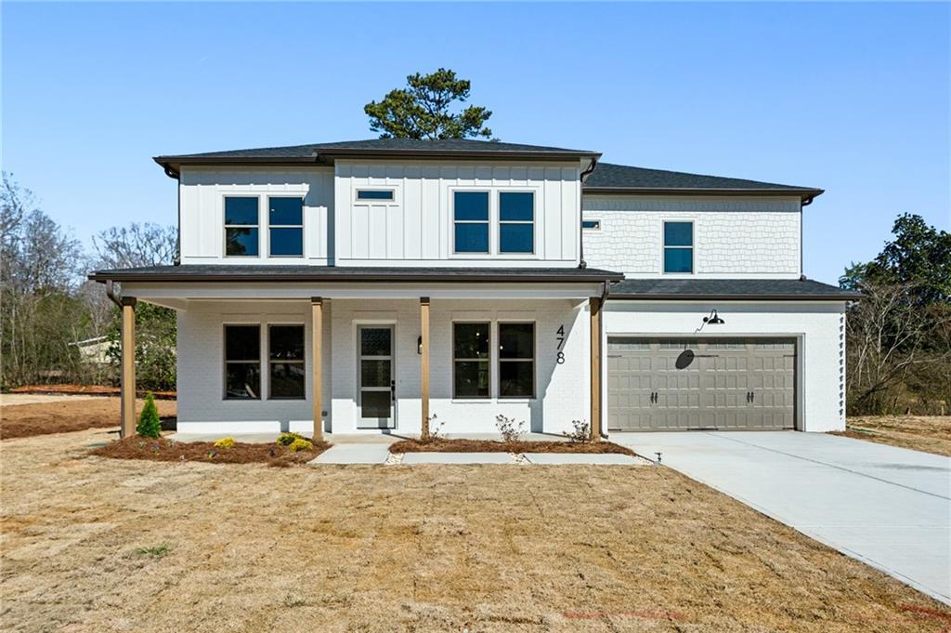Welcome to this timeless brick estate nestled on a quiet cul-de-sac in the coveted Mableton/Vinings community. This residence exudes charm and comfort, beginning with an inviting front porch and continuing through every thoughtfully designed space within. Step into the dramatic two-story foyer that sets the tone for the rest of the home. The main level unfolds with a refined formal dining room, complete with hardwood floors, crown moldings, wainscoting and a tray ceiling. Just beyond, a grand family room offers the perfect gathering space, featuring a marble-surround fireplace with custom built-ins that add both style and function. The open-concept design leads seamlessly into a chef’s kitchen, appointed with oak cabinetry, granite countertops, stainless steel appliances and pantry. The breakfast area leads to a screened-in porch, offering year-round enjoyment and overlooking a private, fenced backyard oasis. Back inside on the main level, you’ll also find a spacious guest bedroom with full bathroom, laundry room, and access to your 2 car garage. Upstairs, the luxurious primary suite boasts hardwood floors, tray ceilings, dual walk-in closets and a spa-like en-suite bath with double vanities, new glass-enclosed shower, and a jetted soaking tub perfectly positioned beneath the skylight. The upper level also features 2 additional bedrooms, a full bathroom, an office niche and large sunken bonus room. The finished basement, with a full bathroom, offers tons of options and can be used as a home theater, game room, or in-law suite. The basement also boasts a second refrigerator, separate side entrance, ample storage and a mechanical room. The property offers optional membership access to Vinings Estates amenities which include: pickleball & tennis courts, outdoor pools with waterslide, clubhouse, playground, and basketball court. The property is just 10 minutes to the Atlanta Braves’ Truist Park and the Battery.
Listing Provided Courtesy of Method Real Estate Advisors
Property Details
Price:
$745,000
MLS #:
7552953
Status:
Active
Beds:
5
Baths:
4
Address:
1085 Highland Crest Court
Type:
Single Family
Subtype:
Single Family Residence
Subdivision:
EASTGATE AT VININGS ESTATES
City:
Mableton
Listed Date:
Apr 3, 2025
State:
GA
Finished Sq Ft:
3,960
Total Sq Ft:
3,960
ZIP:
30126
Year Built:
2004
See this Listing
Mortgage Calculator
Schools
Elementary School:
King Springs
Middle School:
Cobb – Other
High School:
Campbell
Interior
Appliances
Dishwasher, Electric Oven, Microwave
Bathrooms
4 Full Bathrooms
Cooling
Ceiling Fan(s), Central Air, Electric, Zoned
Fireplaces Total
1
Flooring
Carpet, Hardwood
Heating
Electric, Forced Air, Natural Gas
Laundry Features
Laundry Room, Main Level
Exterior
Architectural Style
Traditional
Community Features
Clubhouse, Fitness Center, Homeowners Assoc, Near Schools, Near Shopping, Playground, Pool, Sidewalks, Street Lights, Tennis Court(s), Other
Construction Materials
Brick, Brick Front, Frame
Exterior Features
Private Entrance, Private Yard
Other Structures
None
Parking Features
Attached, Garage, Garage Door Opener, Garage Faces Front, Kitchen Level, Level Driveway
Parking Spots
2
Roof
Composition
Security Features
Fire Alarm, Security Service, Smoke Detector(s)
Financial
HOA Fee
$450
HOA Frequency
Annually
HOA Includes
Swim, Tennis
Tax Year
2024
Taxes
$7,528
Map
Community
- Address1085 Highland Crest Court Mableton GA
- SubdivisionEASTGATE AT VININGS ESTATES
- CityMableton
- CountyCobb – GA
- Zip Code30126
Similar Listings Nearby
- 4441 Langdon Walk SE
Smyrna, GA$959,500
2.63 miles away
- 1837 Haven Park Circle SE
Smyrna, GA$949,900
2.22 miles away
- 2750 Vinings Orchard Circle SE
Atlanta, GA$949,000
3.17 miles away
- 2110 SE Murren Drive SE
Smyrna, GA$930,000
2.78 miles away
- 3909 Collarton Close SE
Smyrna, GA$925,000
2.88 miles away
- 2811 Ridgemore Road NW
Atlanta, GA$900,000
4.46 miles away
- 3794 Allegretto Circle
Atlanta, GA$899,900
3.56 miles away
- 2580 Defoors Ferry Road NW
Atlanta, GA$899,000
4.63 miles away
- 727 Vinings Estates Drive SE
Mableton, GA$890,000
1.12 miles away
- 478 Majestic Oaks Place
Smyrna, GA$875,000
3.74 miles away

1085 Highland Crest Court
Mableton, GA
LIGHTBOX-IMAGES




































































































































