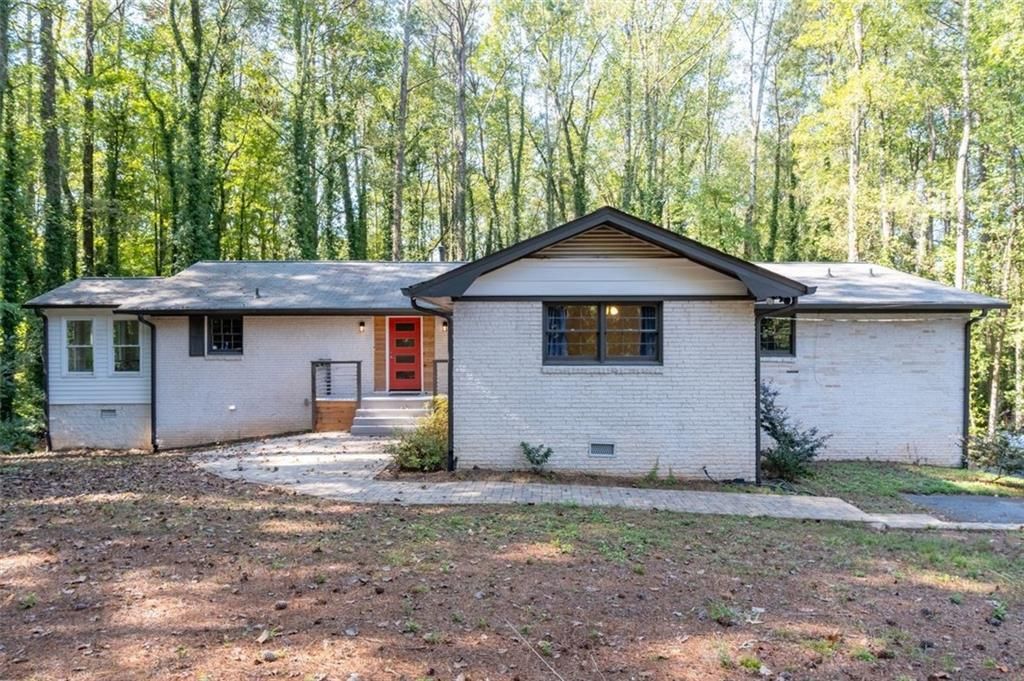IMMACULATE 5-BEDROOM, 3-BATH UPDATED RANCH WITH FINISHED WALK-OUT BASEMENT! This stunning home offers a blend of modern comfort and timeless charm, with features that make it truly move-in ready. NO HOA! Enjoy the freedom of homeownership without restrictions.
Highlights Include: Side-entry garage for added curb appeal, Open-concept floor plan, Gleaming laminate flooring, Neutral paint throughout, Chef’s dream dine-in kitchen featuring: Oversized Center Island, Granite Countertops, Sleek Subway Tile Backsplash, Upgraded Cabinetry, Stainless Steel Appliances.
The sun-drenched family room sits adjacent to the kitchen and boasts a gorgeous natural stone wood-burning fireplace, ideal for cozy gatherings.
The private primary suite offers a luxurious en suite bath with dual vanities, granite countertops, and a spacious closet. Two additional bedrooms and a full bath complete the main level.
The walk-out basement offers endless possibilities with two bedrooms, a full bath, and a versatile bonus room – perfect for a media room, home office, or gym.
Relax on the covered rocking-chair front porch, where you can enjoy peaceful moments in your serene surroundings. The fenced-in backyard offers privacy and space to play, featuring: A large deck for outdoor gatherings, private covered patio for year-round relaxation and an outbuilding for all your storage needs.
The exterior is as impressive as the interior, showcasing durable Hardie Plank cement siding that enhances both beauty and longevity.
Nestled just minutes from shopping, dining, and entertainment, with quick access to I-20, this home offers the perfect balance of suburban tranquility and urban convenience.
Don’t miss out on this incredible opportunity! Schedule your showing today and experience the charm for yourself. Click the Virtual Tour link to explore the 3D walkthrough now!
Highlights Include: Side-entry garage for added curb appeal, Open-concept floor plan, Gleaming laminate flooring, Neutral paint throughout, Chef’s dream dine-in kitchen featuring: Oversized Center Island, Granite Countertops, Sleek Subway Tile Backsplash, Upgraded Cabinetry, Stainless Steel Appliances.
The sun-drenched family room sits adjacent to the kitchen and boasts a gorgeous natural stone wood-burning fireplace, ideal for cozy gatherings.
The private primary suite offers a luxurious en suite bath with dual vanities, granite countertops, and a spacious closet. Two additional bedrooms and a full bath complete the main level.
The walk-out basement offers endless possibilities with two bedrooms, a full bath, and a versatile bonus room – perfect for a media room, home office, or gym.
Relax on the covered rocking-chair front porch, where you can enjoy peaceful moments in your serene surroundings. The fenced-in backyard offers privacy and space to play, featuring: A large deck for outdoor gatherings, private covered patio for year-round relaxation and an outbuilding for all your storage needs.
The exterior is as impressive as the interior, showcasing durable Hardie Plank cement siding that enhances both beauty and longevity.
Nestled just minutes from shopping, dining, and entertainment, with quick access to I-20, this home offers the perfect balance of suburban tranquility and urban convenience.
Don’t miss out on this incredible opportunity! Schedule your showing today and experience the charm for yourself. Click the Virtual Tour link to explore the 3D walkthrough now!
Listing Provided Courtesy of Orchard Brokerage LLC
Property Details
Price:
$415,000
MLS #:
7549310
Status:
Active
Beds:
5
Baths:
3
Address:
588 Ayres Road
Type:
Single Family
Subtype:
Single Family Residence
Subdivision:
Homesite
City:
Mableton
Listed Date:
Mar 28, 2025
State:
GA
Finished Sq Ft:
2,408
Total Sq Ft:
2,408
ZIP:
30126
Year Built:
1984
See this Listing
Mortgage Calculator
Schools
Elementary School:
Mableton
Middle School:
Floyd
High School:
South Cobb
Interior
Appliances
Dishwasher, Dryer, Electric Range, Electric Water Heater, Microwave, Range Hood, Refrigerator, Self Cleaning Oven, Washer
Bathrooms
3 Full Bathrooms
Cooling
Ceiling Fan(s), Central Air, Electric, Zoned
Fireplaces Total
1
Flooring
Carpet, Hardwood, Laminate, Tile
Heating
Central, Electric, Forced Air, Zoned
Laundry Features
Electric Dryer Hookup, Laundry Closet, Lower Level, In Basement
Exterior
Architectural Style
Ranch
Community Features
Near Public Transport, Near Schools, Near Shopping, Near Trails/ Greenway
Construction Materials
Hardi Plank Type, Concrete
Exterior Features
Private Entrance, Private Yard, Rain Gutters, Rear Stairs, Storage
Other Structures
Shed(s)
Parking Features
Attached, Drive Under Main Level, Driveway, Garage, Garage Faces Side, Level Driveway, R V Access/ Parking
Parking Spots
4
Roof
Composition, Shingle
Security Features
Carbon Monoxide Detector(s), Security System Owned, Smoke Detector(s)
Financial
Tax Year
2024
Taxes
$2,963
Map
Community
- Address588 Ayres Road Mableton GA
- SubdivisionHomesite
- CityMableton
- CountyCobb – GA
- Zip Code30126
Similar Listings Nearby
- 4742 Billow Way SW
Mableton, GA$535,000
0.80 miles away
- 3102 Ballet Court SE
Smyrna, GA$530,000
3.33 miles away
- 3383 Kenland Road
Smyrna, GA$530,000
3.29 miles away
- 3890 Cherrydale Lane
Smyrna, GA$530,000
2.88 miles away
- 5876 COBBLESTONE CREEK CIR
Mableton, GA$529,900
2.49 miles away
- 3910 Concord Walk Drive SE
Smyrna, GA$525,000
2.19 miles away
- 144 Bobs Drive SW
Mableton, GA$524,900
1.00 miles away
- 4066 Covered Bridge Road SW
Smyrna, GA$519,000
1.72 miles away
- 1119 Oakdale Drive SE
Smyrna, GA$519,000
3.98 miles away
- 4122 Antler Trail SE
Smyrna, GA$515,000
2.17 miles away

588 Ayres Road
Mableton, GA
LIGHTBOX-IMAGES


































































































































































































































































































































































































































