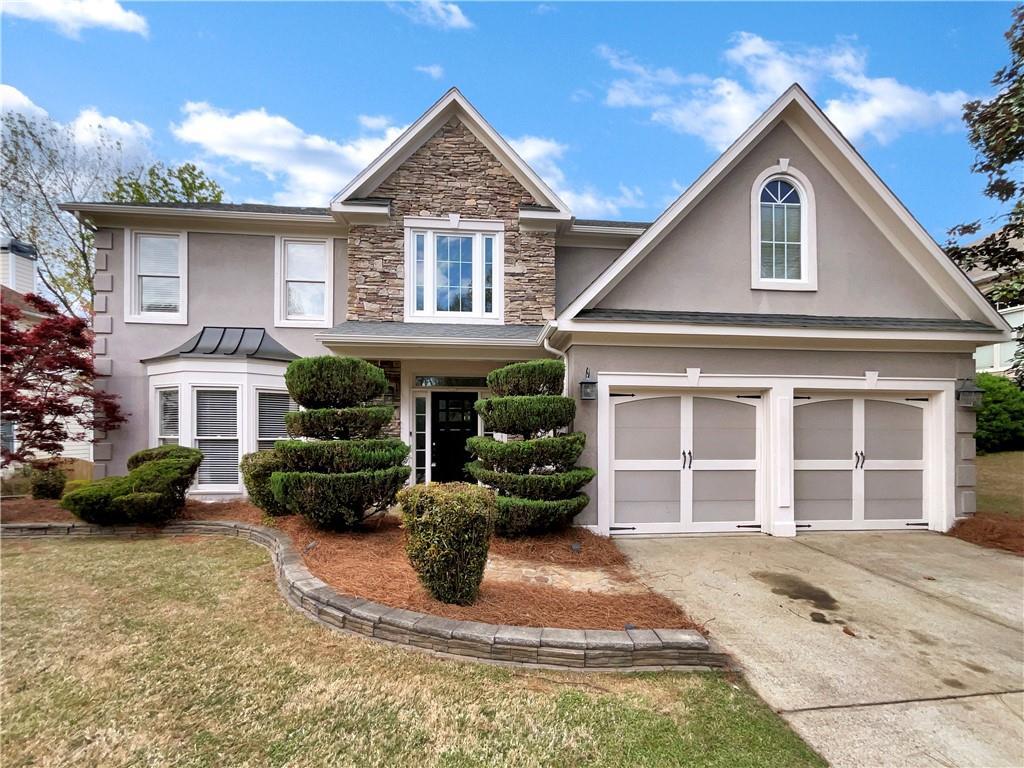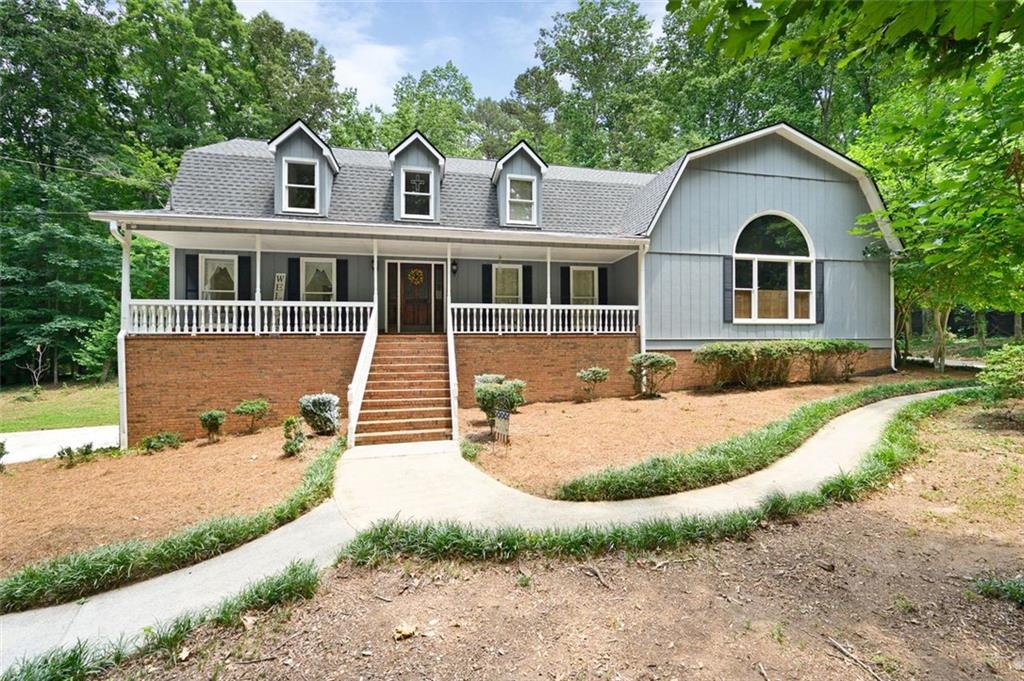Ready Now! Final Opportunity! The Hanover floor plan is designed to meet all your needs and desires. This open-concept home features 5 bedrooms, 3 baths, and a versatile loft room upstairs. The gourmet eat-in kitchen is a chef’s dream, boasting stainless-steel appliances, a gas range, quartz countertops, and a view overlooking the living room, making it perfect for hosting family and friends. The main level also includes stylish Rev-wood flooring throughout. Upstairs you’ll find a loft area ideal for additional family living space. The oversized primary bedroom features dual vanities, a 5 ft shower, a 5 ft garden tub, and a large walk-in closet. The secondary bedrooms are spacious and thoughtfully laid out for functional flow. Step outside to the back patio and enjoy outdoor fun and relaxation in private. This home also comes equipped with Smart Home technology for added convenience. Plus, rest easy with Pest Ban and a 2-10 Warranty. With photos for illustration purposes only. This community promises a blend of modern living, comfort, and convenience in one of Mableton’s most sought-after locations.
Listing Provided Courtesy of D.R. Horton Realty of GA, Inc.-Atlanta Central Division
Property Details
Price:
$499,990
MLS #:
7451632
Status:
Active
Beds:
5
Baths:
3
Address:
6103 Zephyr Lane E
Type:
Single Family
Subtype:
Single Family Residence
Subdivision:
Mableton Station
City:
Mableton
Listed Date:
Sep 5, 2024
State:
GA
Finished Sq Ft:
2,804
Total Sq Ft:
2,804
ZIP:
30126
Year Built:
2024
Schools
Elementary School:
Clay-Harmony Leland
Middle School:
Lindley
High School:
Pebblebrook
Interior
Appliances
Dishwasher, Disposal, E N E R G Y S T A R Qualified Appliances, E N E R G Y S T A R Qualified Water Heater, Gas Oven, Gas Range, Gas Water Heater, Microwave
Bathrooms
3 Full Bathrooms
Cooling
Central Air, Electric, Zoned
Flooring
Carpet, Laminate, Vinyl, Other
Heating
Central, Electric, Heat Pump, Zoned
Laundry Features
In Hall, Laundry Room, Upper Level
Exterior
Architectural Style
A- Frame
Community Features
Homeowners Assoc, Pool, Sidewalks, Street Lights
Construction Materials
Brick Front, Cement Siding, Hardi Plank Type
Exterior Features
Lighting, Private Entrance, Private Yard, Rain Gutters
Other Structures
None
Parking Features
Attached, Garage
Parking Spots
2
Roof
Composition
Financial
HOA Fee
$800
HOA Fee 2
$800
HOA Frequency
Annually
HOA Includes
Reserve Fund, Swim
Initiation Fee
$850
Tax Year
2023
Map
Community
- Address6103 Zephyr Lane E Mableton GA
- SubdivisionMableton Station
- CityMableton
- CountyCobb – GA
- Zip Code30126
Similar Listings Nearby
- 3170 Blackshear Drive
Marietta, GA$649,900
4.30 miles away
- 4580 Saddle Court SE
Smyrna, GA$648,000
2.40 miles away
- 6467 Century Park Place SE
Mableton, GA$639,900
2.41 miles away
- 4112 Daniel Green Trail SE
Smyrna, GA$636,000
4.06 miles away
- 4831 Edinburgh Drive
Smyrna, GA$635,000
2.59 miles away
- 4720 TIMBERLAND Drive SW
Mableton, GA$630,000
1.79 miles away
- 3377 Hunters Point Road SE
Smyrna, GA$630,000
4.07 miles away
- 4204 Hardy Avenue
Smyrna, GA$629,000
2.19 miles away
- 371 Havilon Way SE
Smyrna, GA$624,999
3.39 miles away
- 3801 Orchard Road SE
Smyrna, GA$619,900
4.98 miles away

6103 Zephyr Lane E
Mableton, GA
LIGHTBOX-IMAGES































































































































































































































































































































































































































































