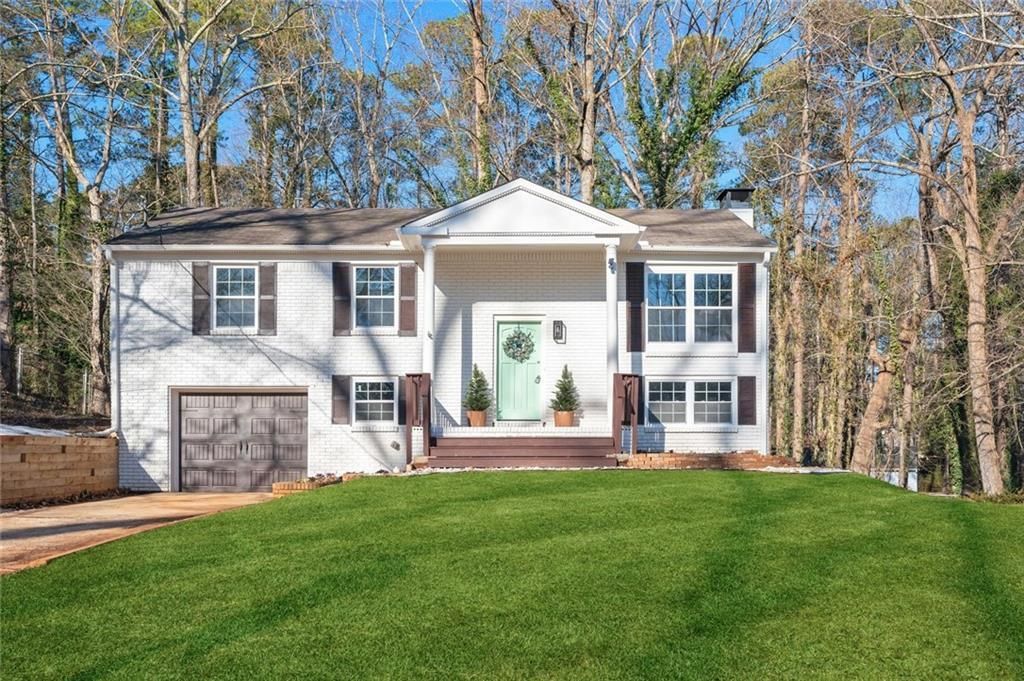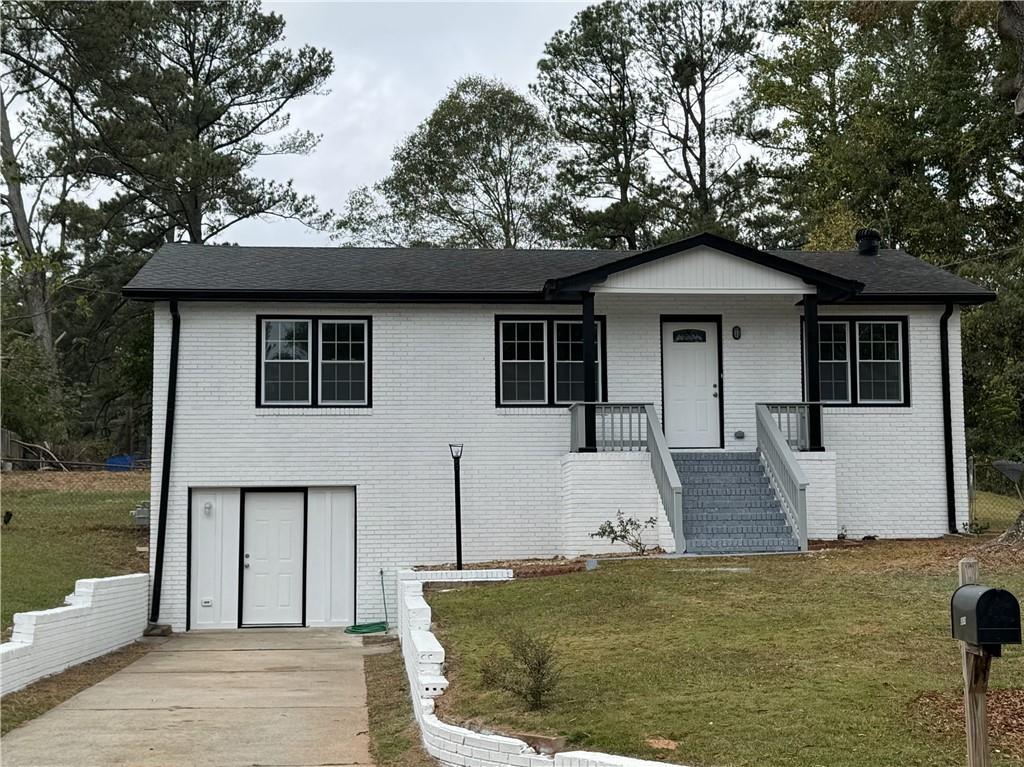This beautifully renovated 4-bedroom, 3-bath ranch home on a corner lot is move-in ready and offers incredible flexibility—perfect as a primary residence or an income-generating rental. The open-concept living room and kitchen feature granite countertops, stainless steel appliances, custom cabinetry, a walk-in pantry, recessed lighting, and luxury vinyl plank flooring throughout.
A versatile flex space can serve as a home office, while the spacious mudroom adds extra convenience. The home has been fully updated with new electrical, plumbing, central air, two HVAC systems, windows, and a tankless water heater.
For added income potential, one side of the home features a private entry, parking, a separate kitchenette, bath, and laundry area—ideal for rental or dual-income opportunities. With no HOA or rental restrictions, the possibilities are endless! FIRST-TIME AND REPEAT HOMEBUYERS, TAKE ADVANTAGE OF OUR FHA FINANCING GRANT—GET UP TO $11,025 FOR YOUR DOWN PAYMENT WITH OUR PREFFERED LENDER!
A versatile flex space can serve as a home office, while the spacious mudroom adds extra convenience. The home has been fully updated with new electrical, plumbing, central air, two HVAC systems, windows, and a tankless water heater.
For added income potential, one side of the home features a private entry, parking, a separate kitchenette, bath, and laundry area—ideal for rental or dual-income opportunities. With no HOA or rental restrictions, the possibilities are endless! FIRST-TIME AND REPEAT HOMEBUYERS, TAKE ADVANTAGE OF OUR FHA FINANCING GRANT—GET UP TO $11,025 FOR YOUR DOWN PAYMENT WITH OUR PREFFERED LENDER!
Listing Provided Courtesy of Sturgis Realty Group
Property Details
Price:
$315,000
MLS #:
7523523
Status:
Active
Beds:
4
Baths:
3
Address:
5412 Peak Street SW
Type:
Single Family
Subtype:
Single Family Residence
City:
Mableton
Listed Date:
Feb 13, 2025
State:
GA
Finished Sq Ft:
1,748
Total Sq Ft:
1,748
ZIP:
30126
Year Built:
1940
Schools
Elementary School:
Mableton
Middle School:
Floyd
High School:
South Cobb
Interior
Appliances
Dishwasher, Electric Oven, Electric Range, Tankless Water Heater
Bathrooms
3 Full Bathrooms
Cooling
Ceiling Fan(s), Central Air
Flooring
Luxury Vinyl
Heating
Central
Laundry Features
In Hall, Main Level
Exterior
Architectural Style
Ranch
Community Features
Near Schools, Near Shopping
Construction Materials
Hardi Plank Type
Exterior Features
Lighting, Private Entrance, Private Yard
Other Structures
Shed(s)
Parking Features
Driveway, Level Driveway
Parking Spots
3
Roof
Shingle
Security Features
Smoke Detector(s)
Financial
Tax Year
2024
Taxes
$2,050
Map
Community
- Address5412 Peak Street SW Mableton GA
- SubdivisionNone
- CityMableton
- CountyCobb – GA
- Zip Code30126
Similar Listings Nearby
- 974 Shirley Street SE
Smyrna, GA$409,000
4.54 miles away
- 4084 Elsdon Drive
Austell, GA$405,000
2.21 miles away
- 940 Highview Drive SE
Smyrna, GA$404,900
4.19 miles away
- 618 Jenmarie Drive SW
Mableton, GA$400,000
0.83 miles away
- 5928 COBBLESTONE CREEK Circle
Mableton, GA$400,000
2.79 miles away
- 4197 Pullman Lane
Austell, GA$400,000
2.02 miles away
- 2976 Bay Berry Drive SW
Marietta, GA$399,999
4.42 miles away
- 3078 MICHAEL Drive SW
Marietta, GA$399,900
3.90 miles away
- 4890 Prince Road SE
Smyrna, GA$399,900
4.23 miles away
- 1919 Pair Road SW
Marietta, GA$399,900
3.94 miles away

5412 Peak Street SW
Mableton, GA
LIGHTBOX-IMAGES






























































































































































































































































































































































































































