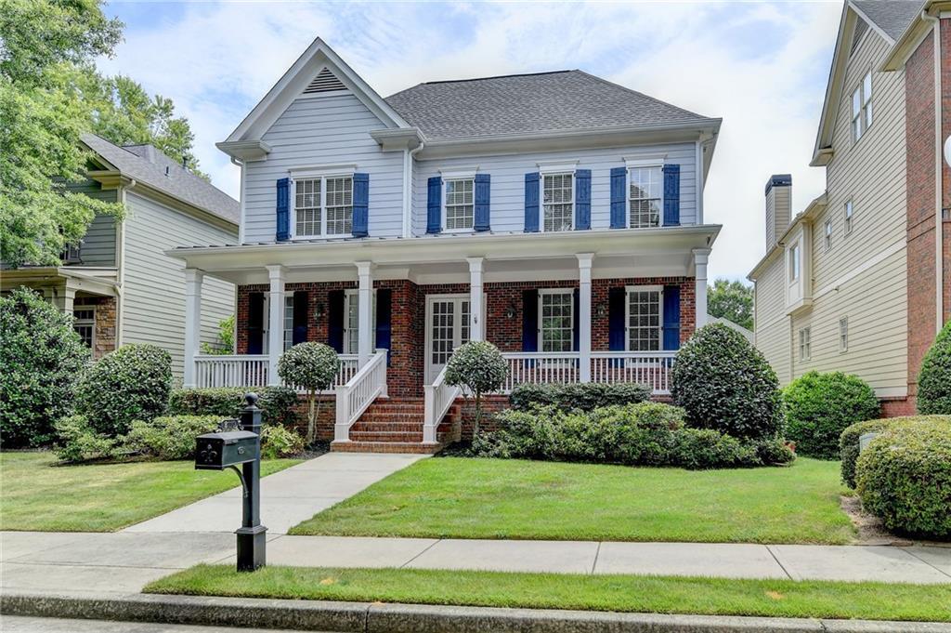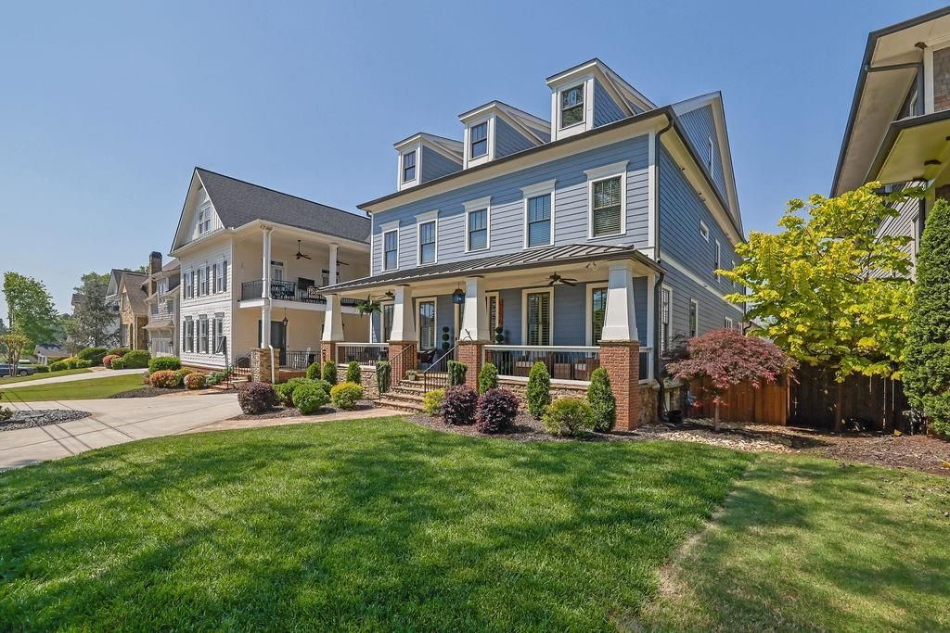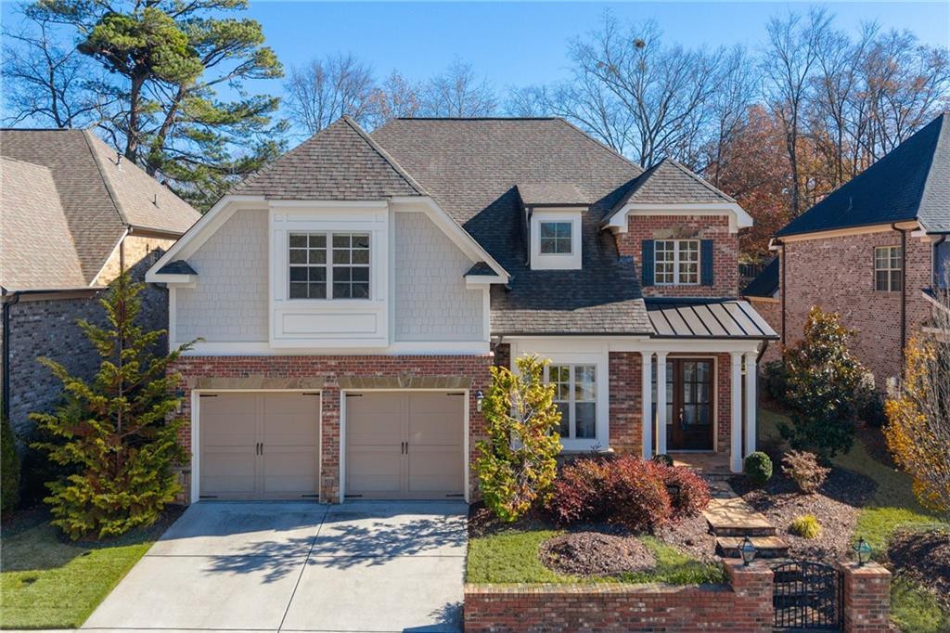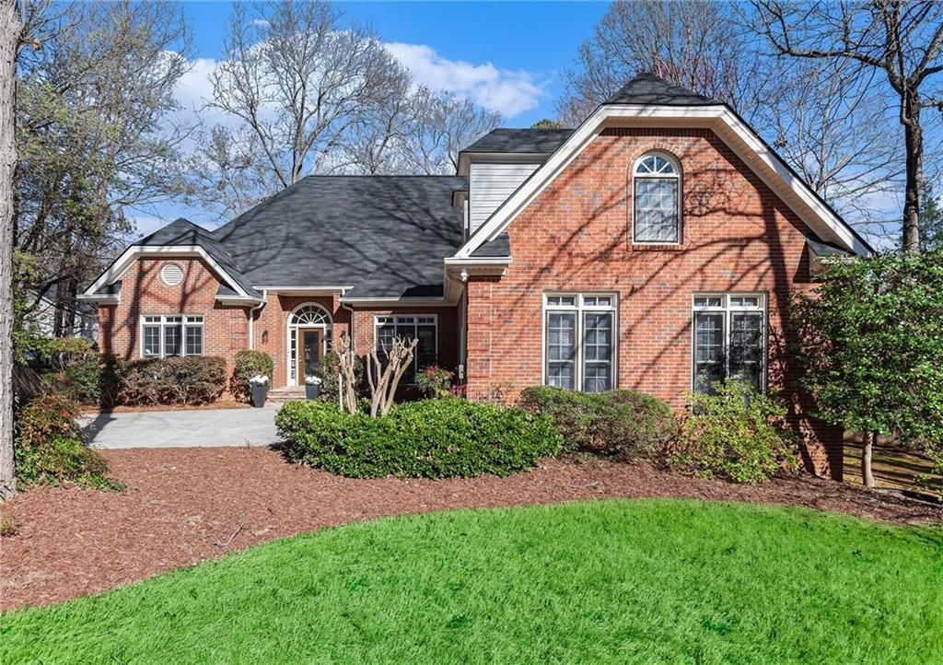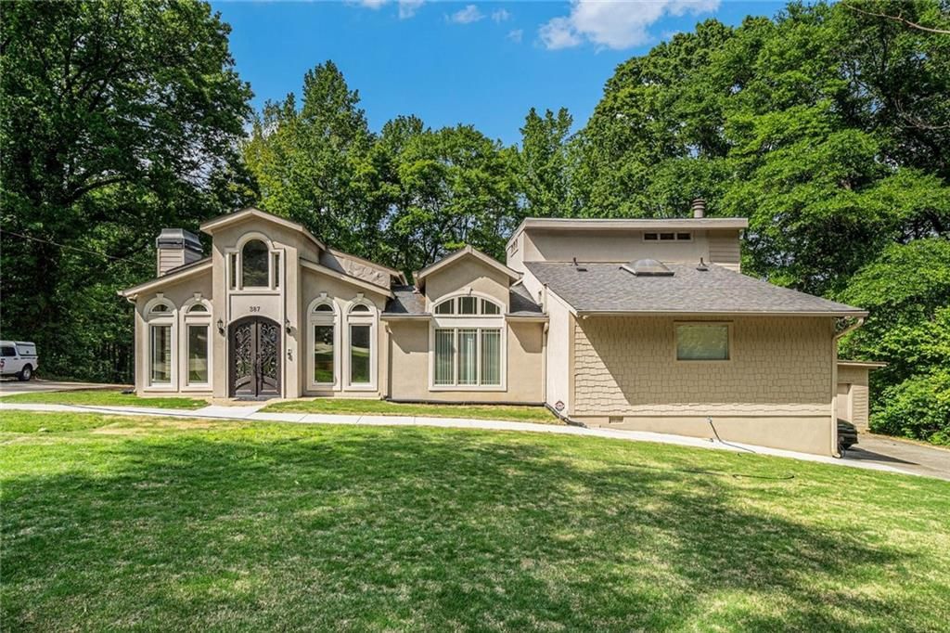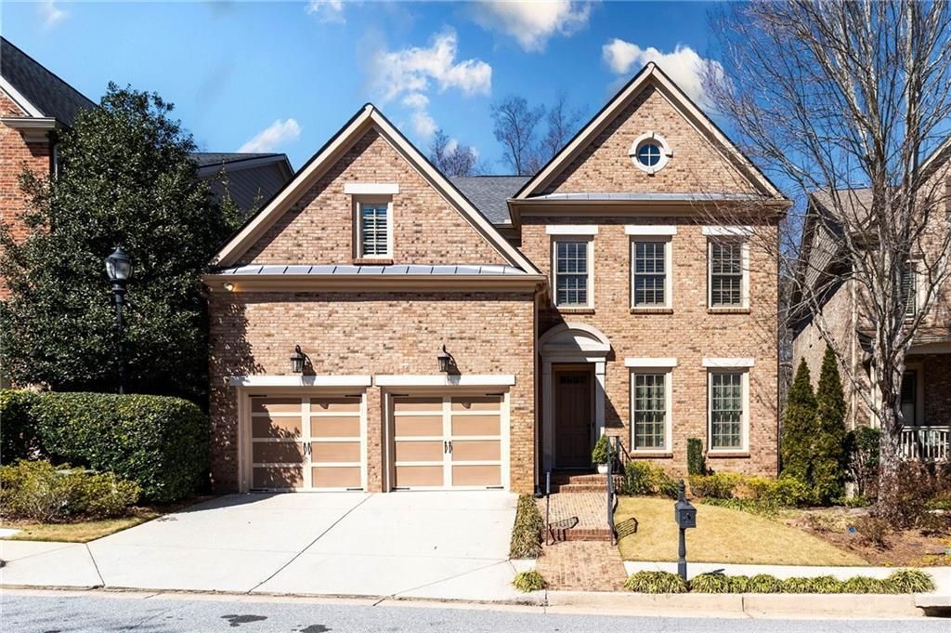BACK ON THE MARKET -NO FAULT OF SELLER! MOTIVATED SELLER! Welcome to your dream home! This stunning 2019 built residence seamlessly blends elegance and comfort, offering exceptional living spaces for modern lifestyles. As you enter, you’ll be greeted by a spacious, open-concept main level that features a kitchen that boasts top-of-the-line appliances, sleek stone countertops, and ample white cabinetry—perfect for both everyday meals and entertaining. Adjacent to the kitchen is a custom-covered, extended deck with fireplace and retractable screens, creating the ideal outdoor living space to relax or host gatherings while overlooking the flat, manicured lot. The main floor features a private en suite, providing convenience and versatility for guests or multigenerational living. Large Dining room, mudroom with built-in storage, a half bathroom, large pantry with Elfa Shelving, and open concept living room with fireplace round out the main floor. Upstairs, you’ll find five generously sized bedrooms, including a luxurious primary suite that truly impresses. The primary bedroom is a retreat in itself, featuring an expansive layout and an incredible spa-like shower designed for ultimate relaxation with double shower heads and a rain shower. The finished basement is an entertainer’s dream or a perfect in-law suite, complete with a full second kitchen, two additional bedrooms, finished full bathroom with stand alone tub & extra-large shower, home gym, and ample living space. Whether hosting guests or creating a private haven, this versatile lower level has endless possibilities. Situated on a flat, cul-de-sac lot in a desirable neighborhood, this home offers space, luxury, and functionality—all within reach of top amenities and schools. Additional features include a whole house Generac Generator, Tankless Water Heater, 3-car garage with epoxy flooring and loads of storage, covered deck with fireplace and tv, covered lower level patio, custom built-ins inside kitchen cabinets and pantry, and the list goes on.
Listing Provided Courtesy of Harry Norman Realtors
Property Details
Price:
$725,000
MLS #:
7579974
Status:
Active
Beds:
6
Baths:
6
Address:
541 Glen Abbey Circle SE
Type:
Single Family
Subtype:
Single Family Residence
Subdivision:
The Bungalows
City:
Mableton
Listed Date:
May 15, 2025
State:
GA
Finished Sq Ft:
4,395
Total Sq Ft:
4,395
ZIP:
30126
Year Built:
2019
Schools
Elementary School:
Clay-Harmony Leland
Middle School:
Lindley
High School:
Pebblebrook
Interior
Appliances
Dishwasher, Disposal, Double Oven, Gas Range, Microwave, Range Hood, Refrigerator, Tankless Water Heater
Bathrooms
5 Full Bathrooms, 1 Half Bathroom
Cooling
Ceiling Fan(s), Central Air
Fireplaces Total
1
Flooring
Ceramic Tile, Concrete, Wood
Heating
Central, Natural Gas
Laundry Features
Upper Level
Exterior
Architectural Style
Traditional
Community Features
Near Shopping
Construction Materials
Fiber Cement, Other
Exterior Features
Rain Gutters
Other Structures
None
Parking Features
Driveway, Garage, Garage Faces Front
Roof
Composition, Shingle
Security Features
Carbon Monoxide Detector(s), Smoke Detector(s)
Financial
HOA Fee
$1,000
HOA Frequency
Annually
Initiation Fee
$250
Tax Year
2024
Taxes
$6,151
Map
Community
- Address541 Glen Abbey Circle SE Mableton GA
- SubdivisionThe Bungalows
- CityMableton
- CountyCobb – GA
- Zip Code30126
Similar Listings Nearby
- 4441 Langdon Walk SE
Smyrna, GA$939,900
4.42 miles away
- 2110 SE Murren Drive SE
Smyrna, GA$930,000
4.57 miles away
- 4256 Weaver Street SE
Smyrna, GA$919,000
4.26 miles away
- 3909 Collarton Close SE
Smyrna, GA$899,900
4.68 miles away
- 4541 Gateway Court SE
Smyrna, GA$899,900
3.92 miles away
- 4051 RIDGEHURST Drive SE
Smyrna, GA$899,500
4.61 miles away
- 2250 Norbury Drive SE
Smyrna, GA$899,000
4.52 miles away
- 387 Nickajack Road SE
Mableton, GA$890,000
2.86 miles away
- 1837 Haven Park Circle SE
Smyrna, GA$889,900
4.03 miles away
- 4096 Vinings Mill Trail SE
Smyrna, GA$875,000
4.42 miles away

541 Glen Abbey Circle SE
Mableton, GA
LIGHTBOX-IMAGES




























































































































