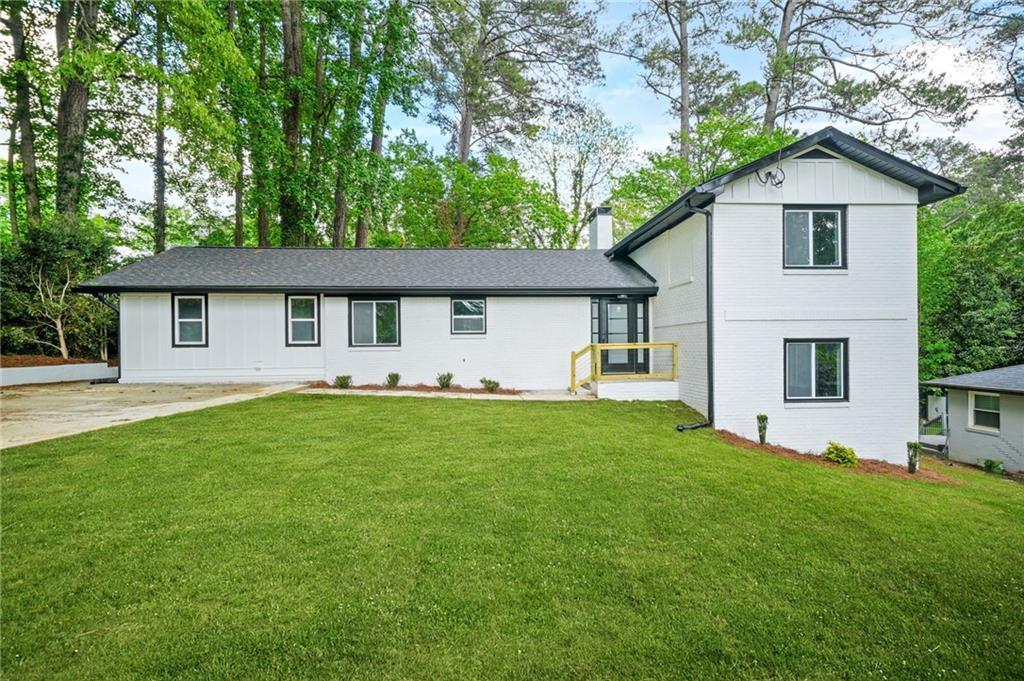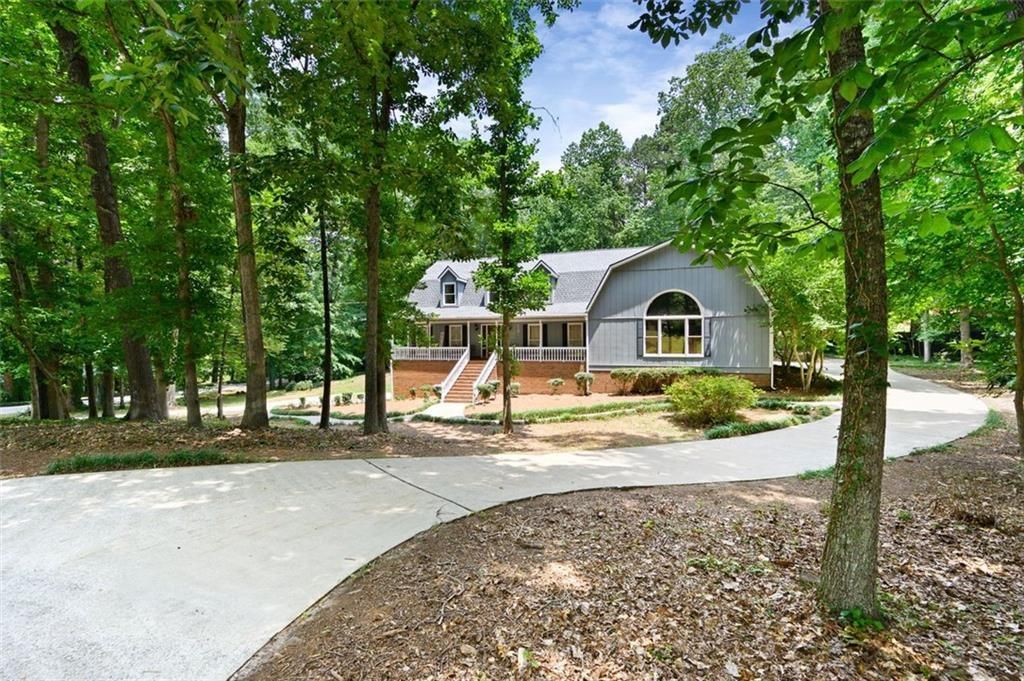Introducing the Chatsworth, a stunning 4-bedroom, 2.5-bath farmhouse-style home by Kerley Family Homes’ Elegant Georgian Series, located in the desirable Overlook at Factory Shoals community. This beautifully designed 2,219 sqft residence features a spacious two-story layout with an open-concept kitchen and family room–perfect for entertaining–along with a formal dining room for special gatherings. The gourmet kitchen boasts modern finishes, including sleek countertops and ample cabinet space, while a convenient half bath on the main level adds functionality for guests. Upstairs, the luxurious primary suite includes an en-suite bathroom with a separate tub and shower, complemented by three additional bedrooms and a well-appointed secondary bathroom. A charming second-floor balcony adds a touch of outdoor relaxation to this elegant home. Ideally situated just south of downtown Mableton, the Chatsworth offers easy access to parks, shopping, dining, and entertainment, blending suburban charm with urban convenience. With an estimated completion in April, this is your opportunity to own a brand-new home in a prime location. Don’t wait–schedule your tour today before this exceptional property is gone! Final home details, finishes and features may vary from illustrations.
Listing Provided Courtesy of KFH Realty, LLC.
Property Details
Price:
$487,500
MLS #:
7546713
Status:
Pending
Beds:
4
Baths:
3
Address:
372 Waterbluff Drive
Type:
Single Family
Subtype:
Single Family Residence
Subdivision:
The Overlook at Factory Shoals
City:
Mableton
Listed Date:
Mar 24, 2025
State:
GA
Finished Sq Ft:
2,088
Total Sq Ft:
2,088
ZIP:
30126
Year Built:
2025
See this Listing
Mortgage Calculator
Schools
Elementary School:
Bryant – Cobb
Middle School:
Lindley
High School:
Pebblebrook
Interior
Appliances
Dishwasher, Disposal, Microwave, Gas Range
Bathrooms
2 Full Bathrooms, 1 Half Bathroom
Cooling
Central Air, Zoned
Fireplaces Total
1
Flooring
Carpet, Luxury Vinyl
Heating
Central, Zoned
Laundry Features
Upper Level, Laundry Room
Exterior
Architectural Style
Farmhouse
Community Features
Homeowners Assoc
Construction Materials
Fiber Cement
Exterior Features
Rain Gutters
Other Structures
None
Parking Features
Garage, Driveway, Garage Faces Front, Level Driveway
Parking Spots
4
Roof
Shingle
Security Features
Smoke Detector(s)
Financial
HOA Fee
$325
HOA Frequency
Annually
Initiation Fee
$600
Tax Year
2025
Taxes
$4,875
Map
Community
- Address372 Waterbluff Drive Mableton GA
- SubdivisionThe Overlook at Factory Shoals
- CityMableton
- CountyCobb – GA
- Zip Code30126
Similar Listings Nearby
- 1184 Medlin Street SE
Smyrna, GA$630,000
4.79 miles away
- 2075 Old Georgian Terrace NW
Atlanta, GA$625,000
4.13 miles away
- 4115 Hicks Road
Austell, GA$625,000
3.02 miles away
- 5004 Lake Mist Drive SE
Smyrna, GA$625,000
1.44 miles away
- 830 Nottingham Drive SE
Smyrna, GA$625,000
3.75 miles away
- 2813 Hillside Road
Smyrna, GA$625,000
4.94 miles away
- 3032 Montclair Circle SE
Smyrna, GA$625,000
4.98 miles away
- 1205 Renaissance Court SE
Mableton, GA$624,900
2.18 miles away
- 3165 Blackshear Drive
Marietta, GA$617,000
4.30 miles away
- 4720 TIMBERLAND Drive SW
Mableton, GA$610,000
1.79 miles away

372 Waterbluff Drive
Mableton, GA
LIGHTBOX-IMAGES









































































































































































































































































































































































































































































































































