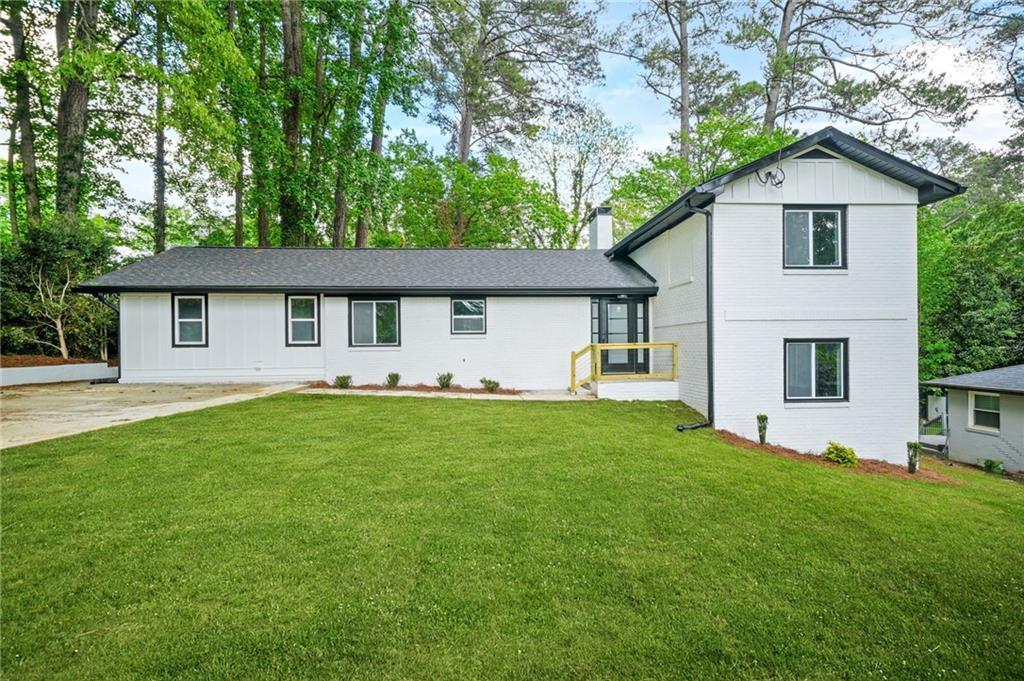The Overlook at Factory Shoals welcomes you to experience the exceptional Magnolia floor plan – a beautifully designed 4-bedroom, 2.5-bathroom residence that combines modern living with thoughtful craftsmanship. This stunning home greets you with an elegant two-story foyer that opens to a light-filled open-concept layout, featuring a gourmet kitchen with premium finishes flowing effortlessly into the spacious family room, while a separate dining room provides the ideal space for formal gatherings.
Upstairs, discover a luxurious owner’s suite complete with a spa-inspired bathroom featuring dual vanities, a relaxing soaking tub, and separate shower. Three additional well-sized bedrooms and a generously appointed laundry room complete the upper level.
Nestled in the desirable Mableton area, The Overlook at Factory Shoals offers convenient access to shopping destinations, dining options, and the scenic Silver Comet Trail. With an estimated completion date of April 2025, this is your opportunity to own a brand-new Kerley Family Homes residence in one of Cobb County’s most appealing new communities.
For more details or to schedule a private tour, please contact our sales team! (Photos are for illustrative purposes.)
Upstairs, discover a luxurious owner’s suite complete with a spa-inspired bathroom featuring dual vanities, a relaxing soaking tub, and separate shower. Three additional well-sized bedrooms and a generously appointed laundry room complete the upper level.
Nestled in the desirable Mableton area, The Overlook at Factory Shoals offers convenient access to shopping destinations, dining options, and the scenic Silver Comet Trail. With an estimated completion date of April 2025, this is your opportunity to own a brand-new Kerley Family Homes residence in one of Cobb County’s most appealing new communities.
For more details or to schedule a private tour, please contact our sales team! (Photos are for illustrative purposes.)
Listing Provided Courtesy of KFH Realty, LLC.
Property Details
Price:
$489,900
MLS #:
7546648
Status:
Active
Beds:
4
Baths:
3
Address:
380 Waterbluff Drive
Type:
Single Family
Subtype:
Single Family Residence
Subdivision:
The Overlook at Factory Shoals
City:
Mableton
Listed Date:
Mar 24, 2025
State:
GA
Finished Sq Ft:
2,209
Total Sq Ft:
2,209
ZIP:
30126
Year Built:
2025
Schools
Elementary School:
Bryant – Cobb
Middle School:
Lindley
High School:
Pebblebrook
Interior
Appliances
Dishwasher, Disposal, Gas Range, Microwave
Bathrooms
2 Full Bathrooms, 1 Half Bathroom
Cooling
Central Air, Zoned
Fireplaces Total
1
Flooring
Carpet, Luxury Vinyl
Heating
Central
Laundry Features
Laundry Room, Upper Level
Exterior
Architectural Style
Farmhouse
Community Features
Homeowners Assoc, Near Schools, Near Shopping
Construction Materials
Fiber Cement
Exterior Features
Rain Gutters
Other Structures
None
Parking Features
Driveway, Garage, Garage Faces Front, Level Driveway
Parking Spots
4
Roof
Shingle
Security Features
Smoke Detector(s)
Financial
HOA Fee
$325
HOA Frequency
Annually
Initiation Fee
$600
Map
Community
- Address380 Waterbluff Drive Mableton GA
- SubdivisionThe Overlook at Factory Shoals
- CityMableton
- CountyCobb – GA
- Zip Code30126
Similar Listings Nearby
- 1042 Oakdale Drive SE
Smyrna, GA$634,998
4.06 miles away
- 1184 Medlin Street SE
Smyrna, GA$630,000
4.79 miles away
- 2075 Old Georgian Terrace NW
Atlanta, GA$625,000
4.13 miles away
- 4115 Hicks Road
Austell, GA$625,000
3.02 miles away
- 5004 Lake Mist Drive SE
Smyrna, GA$625,000
1.44 miles away
- 830 Nottingham Drive SE
Smyrna, GA$625,000
3.75 miles away
- 2813 Hillside Road
Smyrna, GA$625,000
4.94 miles away
- 3032 Montclair Circle SE
Smyrna, GA$625,000
4.98 miles away
- 1205 Renaissance Court SE
Mableton, GA$624,900
2.18 miles away
- 3165 Blackshear Drive
Marietta, GA$617,000
4.30 miles away

380 Waterbluff Drive
Mableton, GA
LIGHTBOX-IMAGES



















































































































































































































































































































































































































































































































